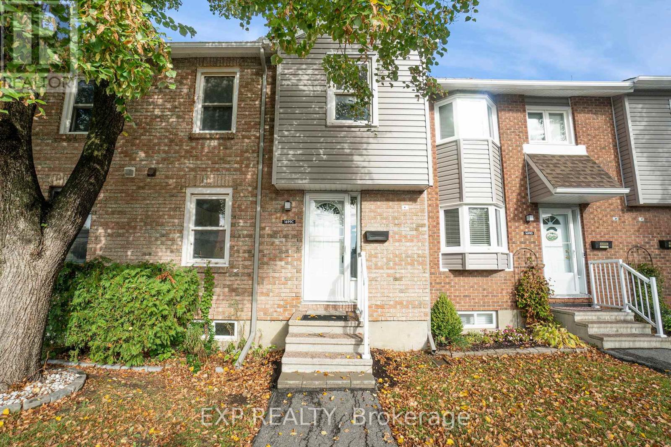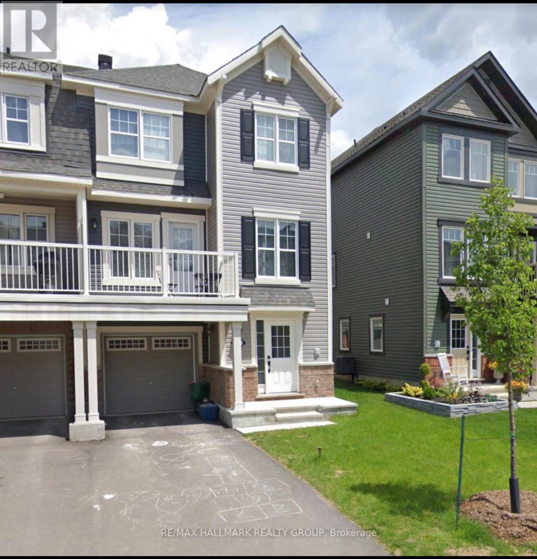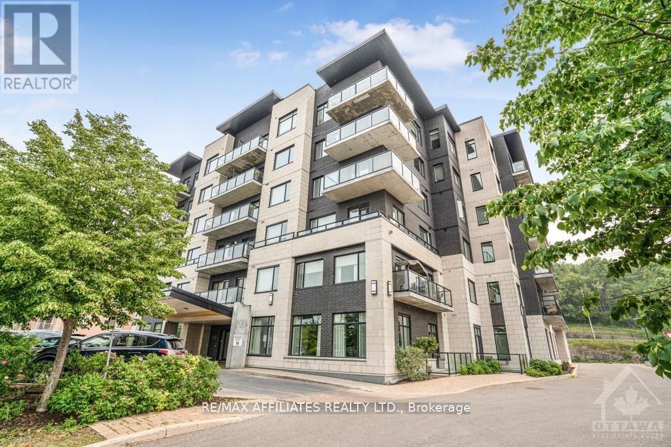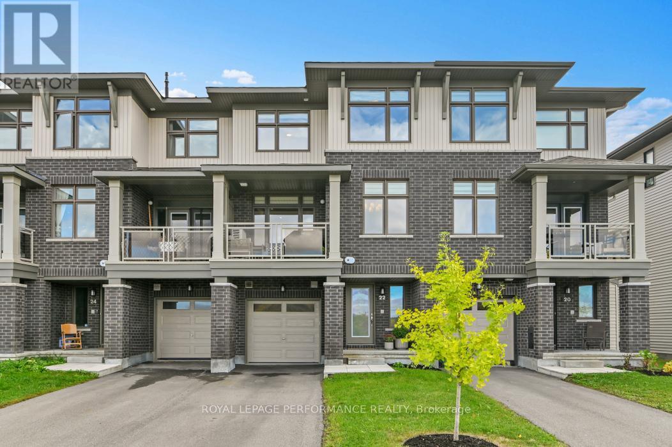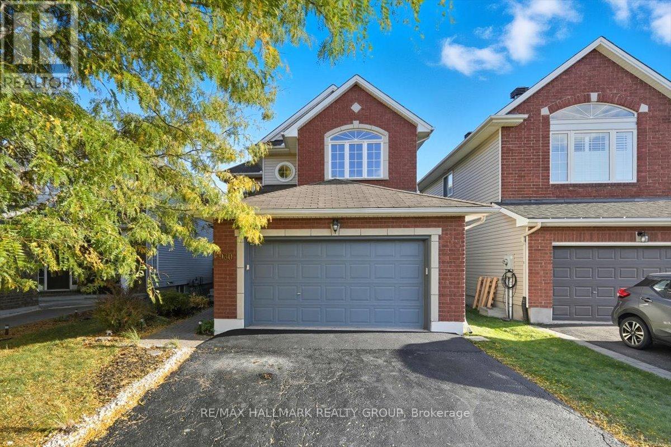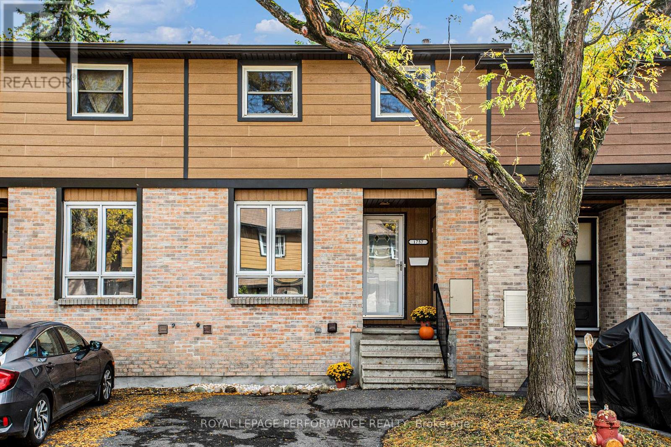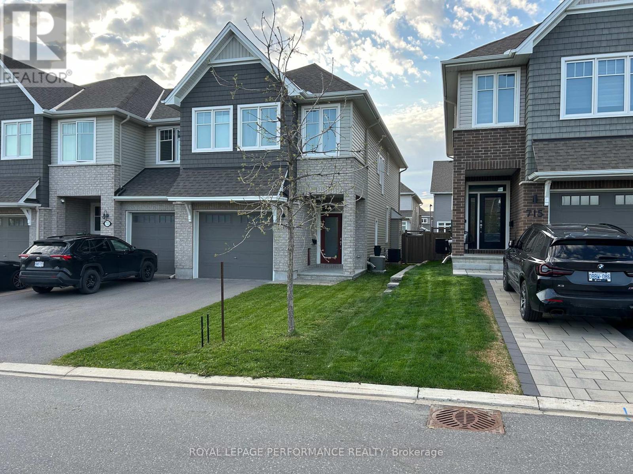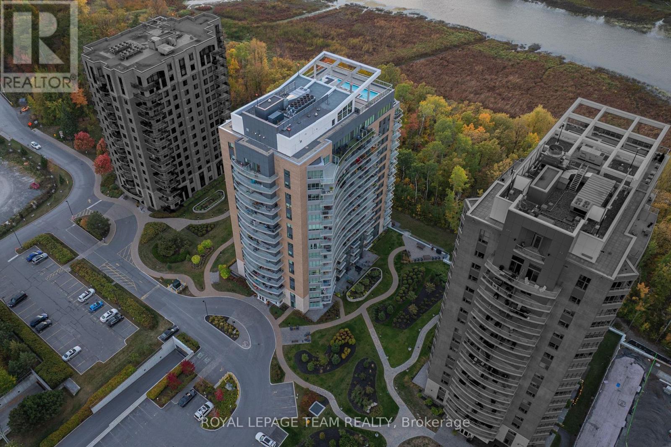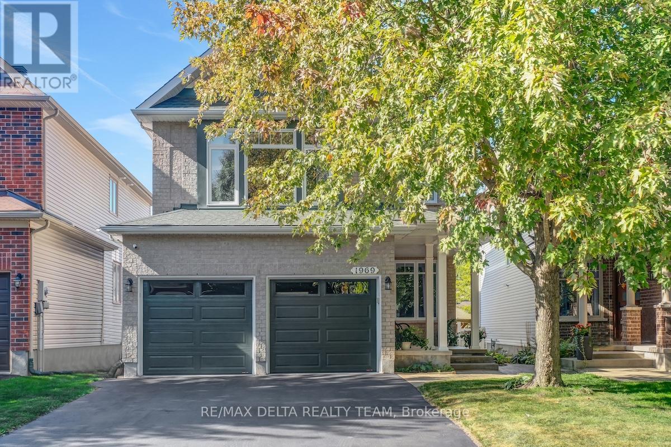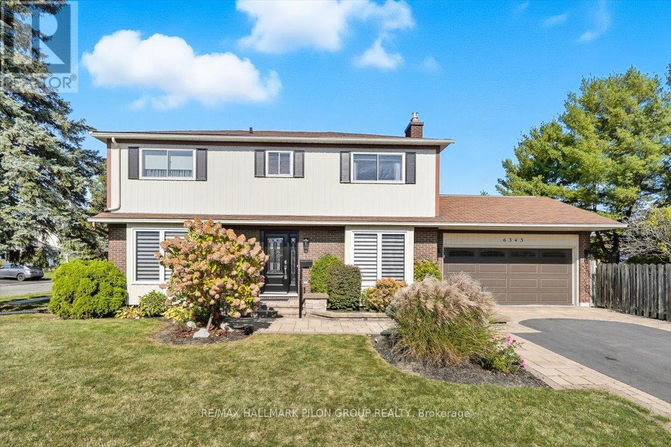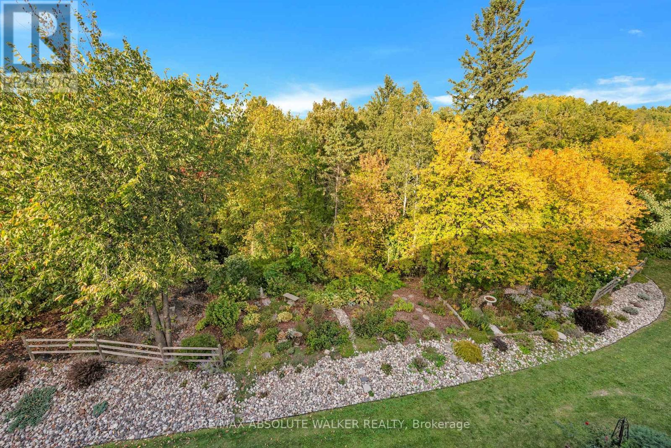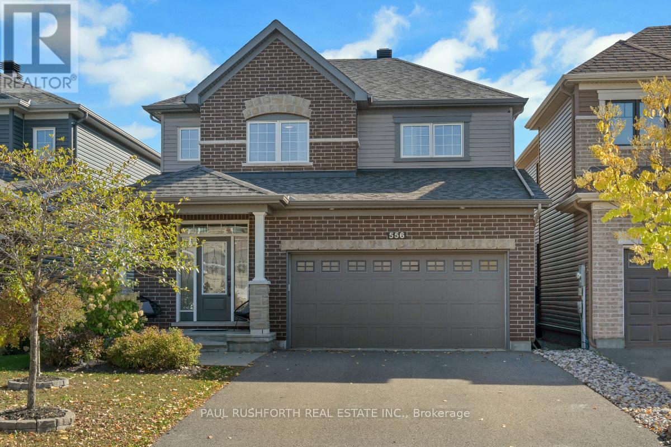
Highlights
Description
- Time on Housefulnew 33 hours
- Property typeSingle family
- Neighbourhood
- Median school Score
- Mortgage payment
Located in the heart of Avalon Encore, this beautifully maintained home showcases exceptional curb appeal and evident pride of ownership. Step through elegant decorative glass front door into a thoughtfully designed interior featuring hardwood and tile flooring throughout the main level, complemented by custom Hunter Douglas blinds on every window.The open-concept layout seamlessly connects the inviting great room highlighted by large picture windows and a cozy gas fireplace to the spacious & bright, modern eat-in kitchen. Here you'll find granite countertops, a tile backsplash, an oversized sink, and matching appliances for a clean, unified look. Upstairs, rich hardwood flooring (2022) continues throughout. The spacious primary bedroom offers a walk-in closet and a luxurious 4-piece ensuite complete with a glass shower and soaker tub. Two additional bedrooms, a full bathroom, and a convenient laundry area complete the upper level.The fully finished basement (2022) includes a family room and space for a gym or office space. Step outside to a fully fenced backyard featuring a generous 14' x 20' deck with a natural gas hookup, perfect for effortless entertaining. A true turn key! Do not miss. (id:63267)
Home overview
- Cooling Central air conditioning
- Heat source Natural gas
- Heat type Forced air
- Sewer/ septic Sanitary sewer
- # total stories 2
- # parking spaces 6
- Has garage (y/n) Yes
- # full baths 2
- # half baths 1
- # total bathrooms 3.0
- # of above grade bedrooms 3
- Subdivision 1117 - avalon west
- Directions 1404285
- Lot size (acres) 0.0
- Listing # X12452196
- Property sub type Single family residence
- Status Active
- Bathroom 2.92m X 4.02m
Level: 2nd - Bathroom 3.17m X 2.32m
Level: 2nd - Laundry 1.68m X 1.83m
Level: 2nd - 2nd bedroom 3.41m X 3.4m
Level: 2nd - 3rd bedroom 3.17m X 3.85m
Level: 2nd - Primary bedroom 5.78m X 5.58m
Level: 2nd - Recreational room / games room 8.39m X 6.37m
Level: Basement - Utility 4.29m X 2.68m
Level: Basement - Dining room 4.2m X 2.81m
Level: Main - Kitchen 4.2m X 4.53m
Level: Main - Bathroom 1.46m X 2m
Level: Main
- Listing source url Https://www.realtor.ca/real-estate/28966828/556-genevriers-street-ottawa-1117-avalon-west
- Listing type identifier Idx

$-2,266
/ Month

