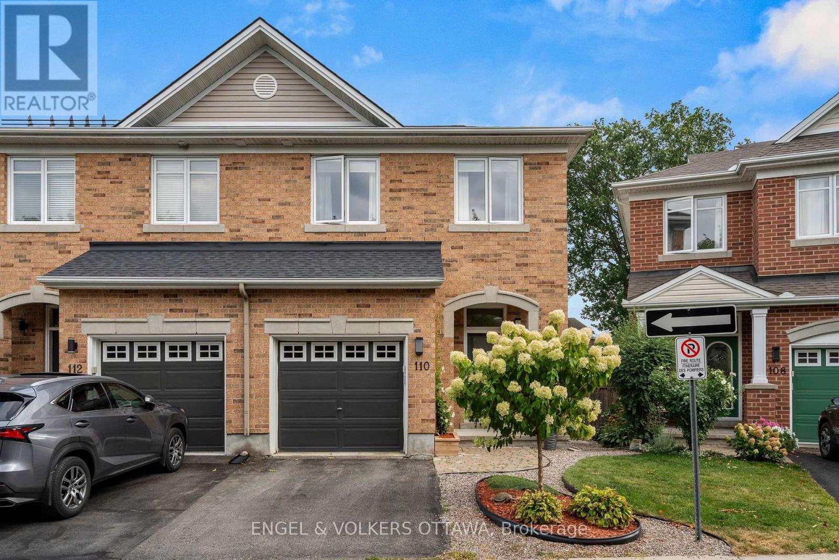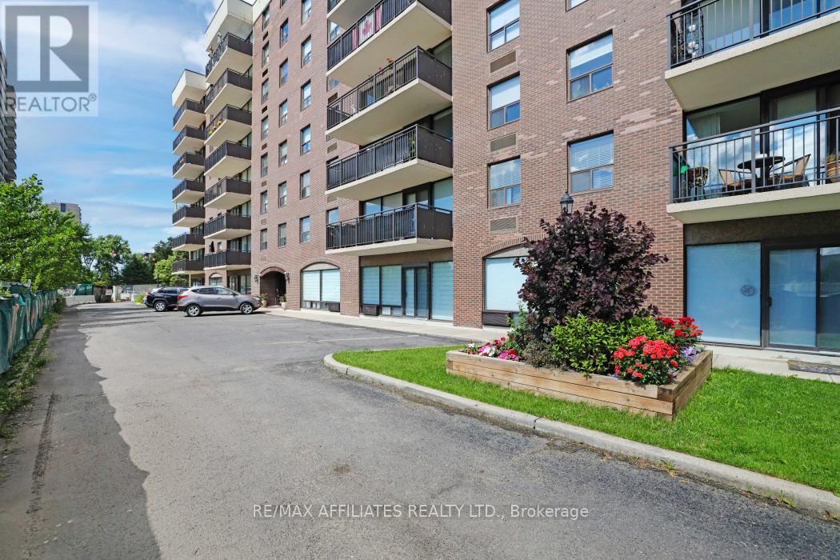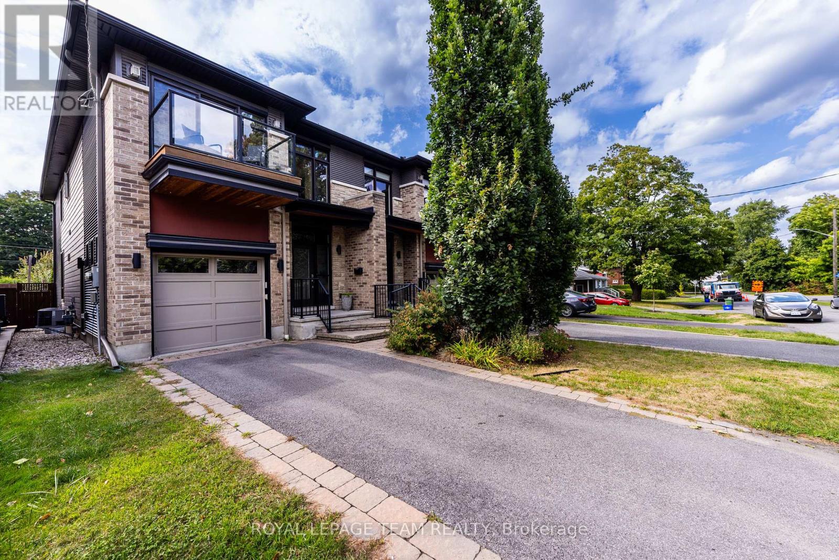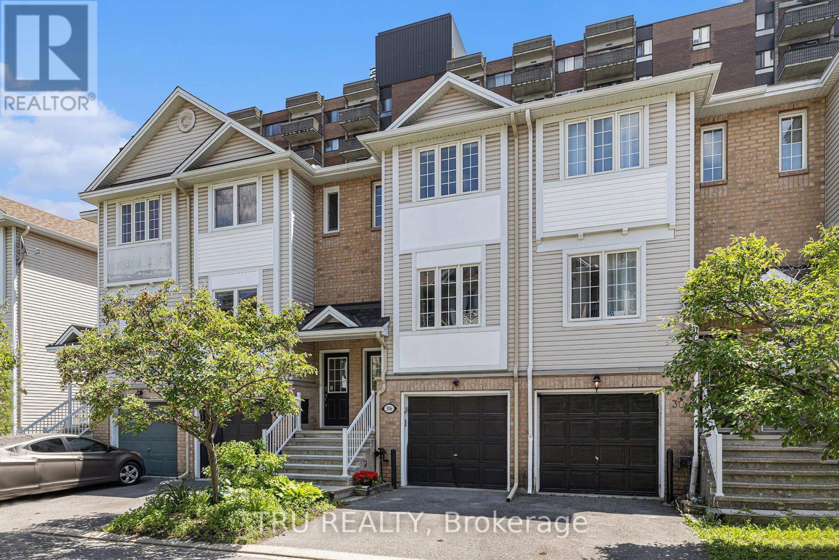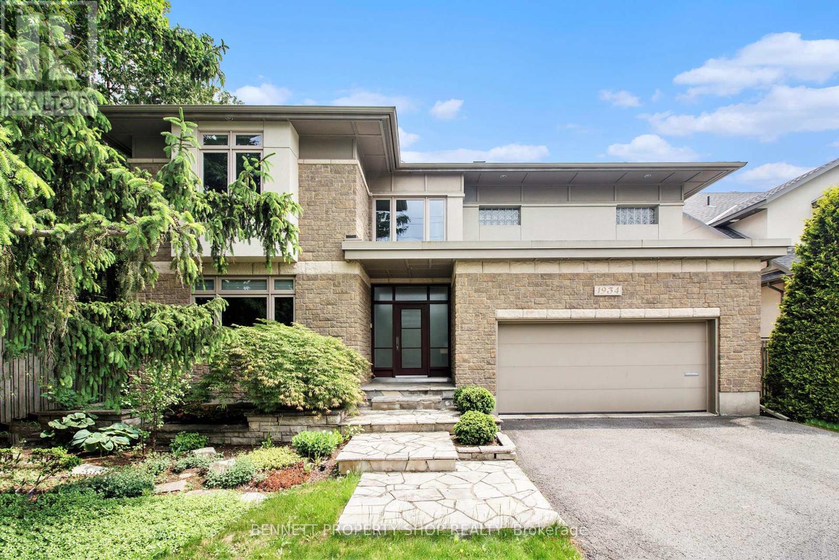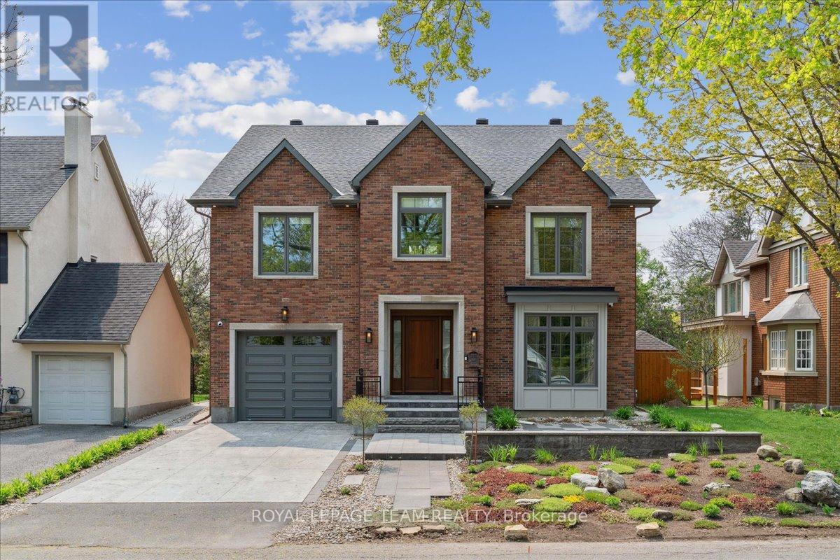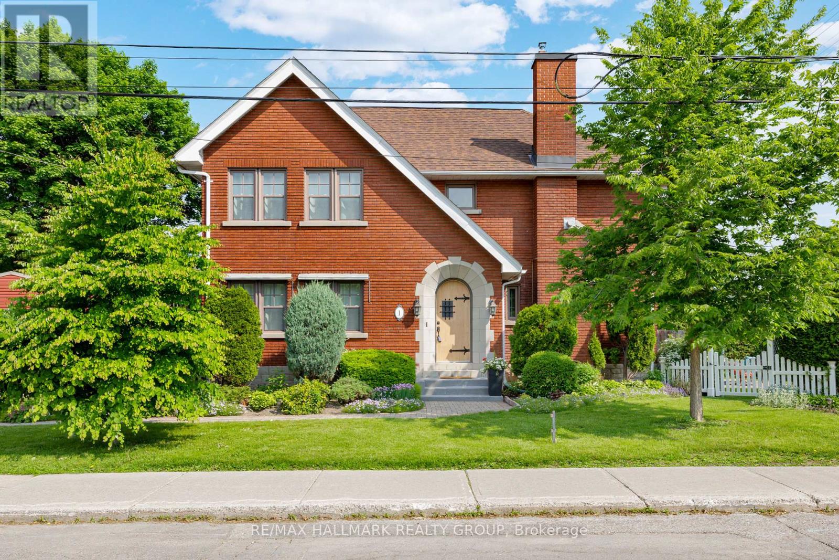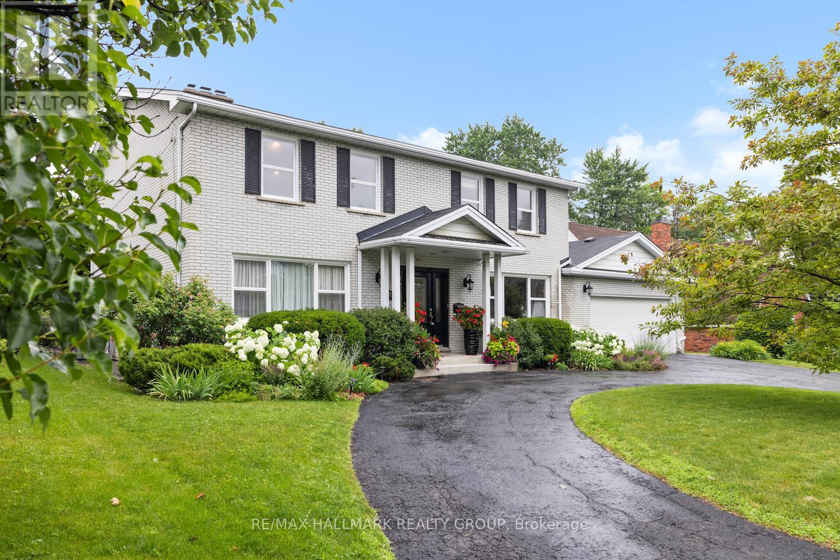- Houseful
- ON
- Ottawa
- Laurentian
- 557 Roosevelt Ave
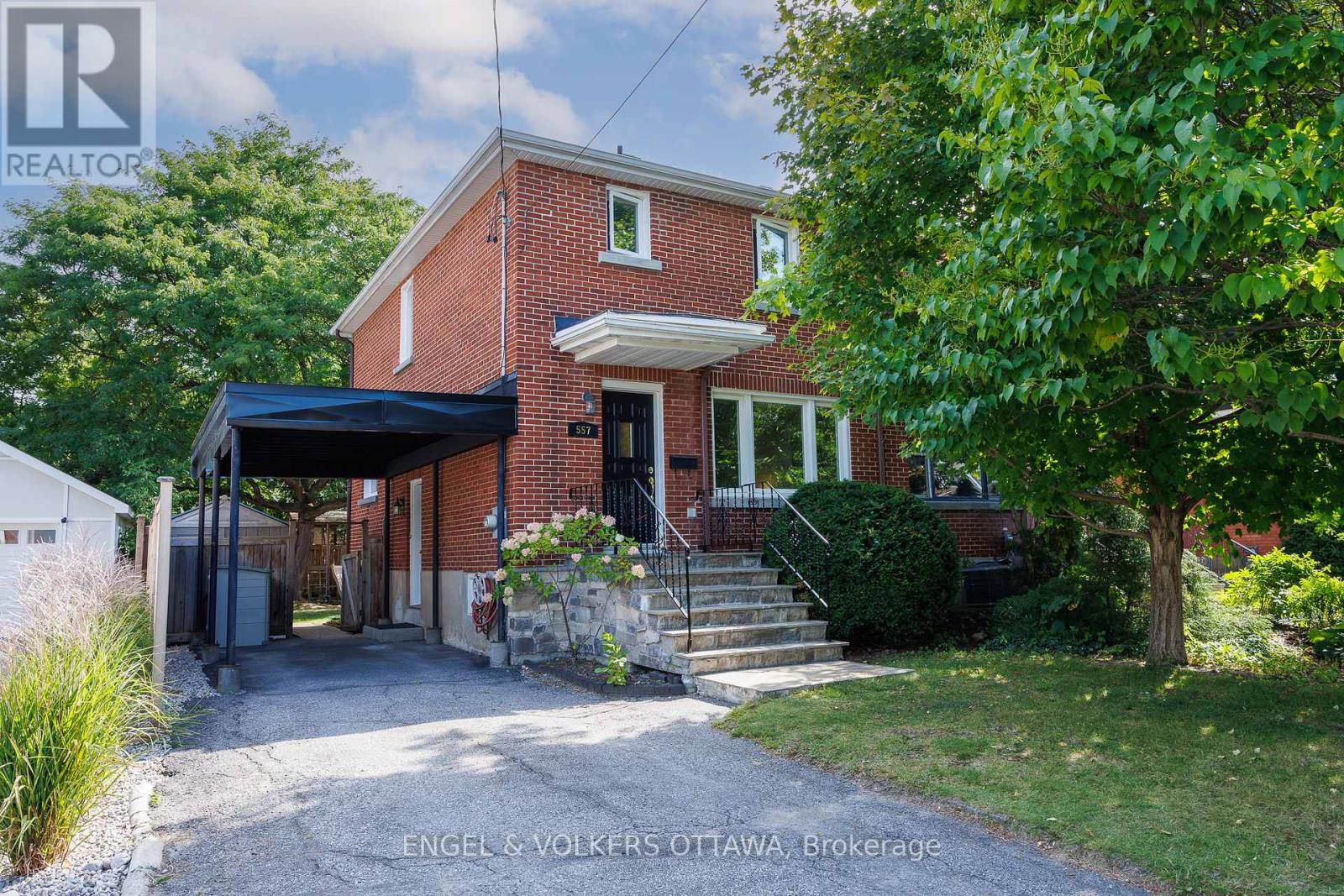
Highlights
Description
- Time on Housefulnew 5 hours
- Property typeSingle family
- Neighbourhood
- Median school Score
- Mortgage payment
557 Roosevelt Ave is a lovely 3-bedroom, 2-bathroom semi-detached home located in one of Ottawas most sought-after neighbourhoods, Westboro. The home features beautiful hardwood flooring throughout and a newly designed kitchen with modern updates completed by Astro in 2023. The second floor hosts all three generously sized bedrooms, each with built-in closets, as well as a 4-piece bathroom with a bathtub. A second 3-piece bathroom with a shower is located in the basement, which is large and fully finished, offering newer flooring (within the last 10 years), a separate laundry room, three built-in closets, and ample storage space. The backyard is over 40 feet long and includes a play structure, with access from a spacious 10 x 13.5 deck, perfect for family dinners and entertaining! Additional highlights include a 6.8' x 10.4' outdoor shed for extra storage, renovated front steps completed 10 years ago, and parking for up to three vehicles in the driveway and carport, which features a new roof completed in 2024. Don't miss the chance to live in this amazing family home in one of Ottawas most desirable neighbourhoods! (id:63267)
Home overview
- Cooling Central air conditioning
- Heat source Natural gas
- Heat type Forced air
- Sewer/ septic Sanitary sewer
- # total stories 2
- # parking spaces 3
- Has garage (y/n) Yes
- # full baths 2
- # total bathrooms 2.0
- # of above grade bedrooms 3
- Subdivision 5104 - mckellar/highland
- Lot size (acres) 0.0
- Listing # X12391212
- Property sub type Single family residence
- Status Active
- 3rd bedroom 2.64m X 2.56m
Level: 2nd - 2nd bedroom 2.68m X 3.89m
Level: 2nd - Primary bedroom 4.33m X 3.35m
Level: 2nd - Bathroom 2.3m X 1.5m
Level: 2nd - Living room 5.16m X 3.26m
Level: Basement - Laundry 3.33m X 1.87m
Level: Basement - Bathroom 1.22m X 1.85m
Level: Basement - Mudroom 1.31m X 0.97m
Level: Main - Living room 5.16m X 3.26m
Level: Main - Kitchen 3.23m X 3.1m
Level: Main - Dining room 3.89m X 2.37m
Level: Main
- Listing source url Https://www.realtor.ca/real-estate/28835292/557-roosevelt-avenue-ottawa-5104-mckellarhighland
- Listing type identifier Idx

$-2,640
/ Month

