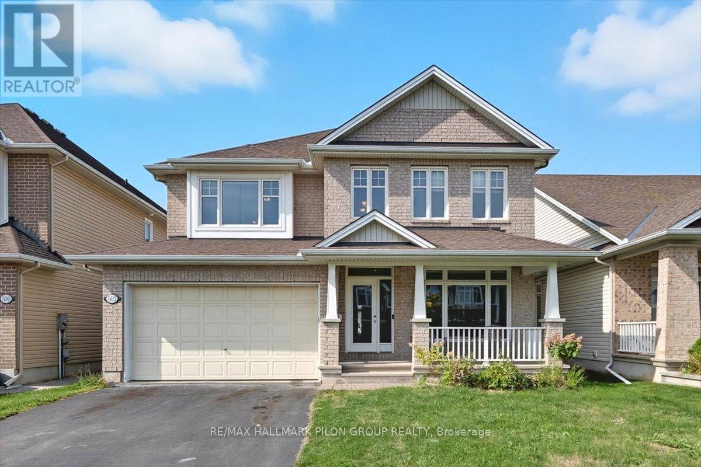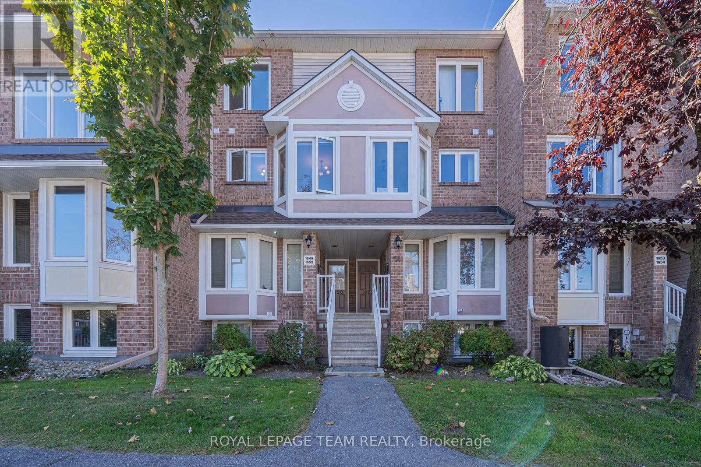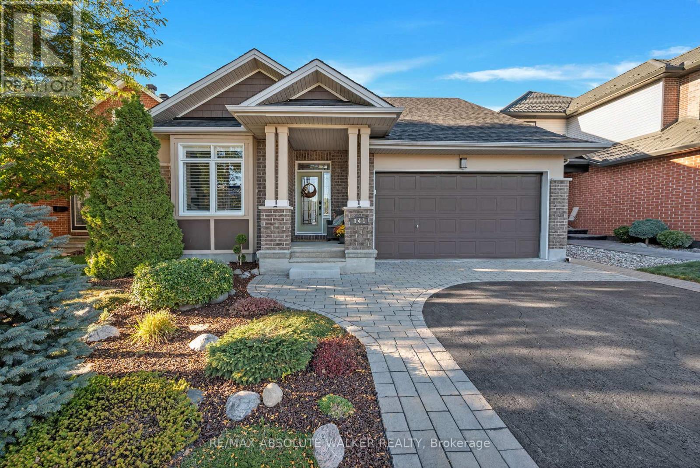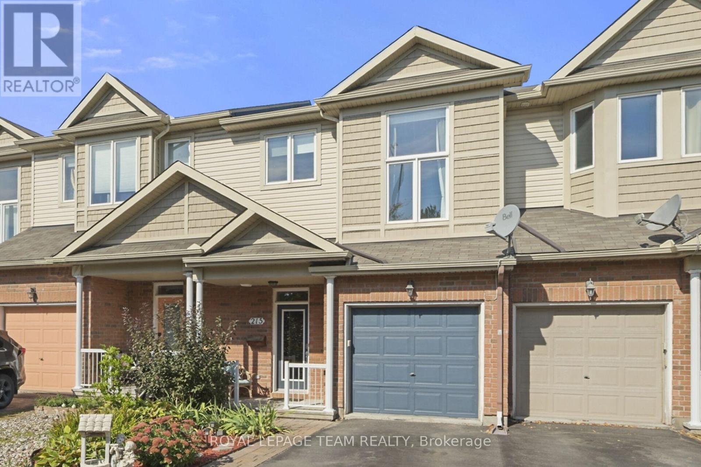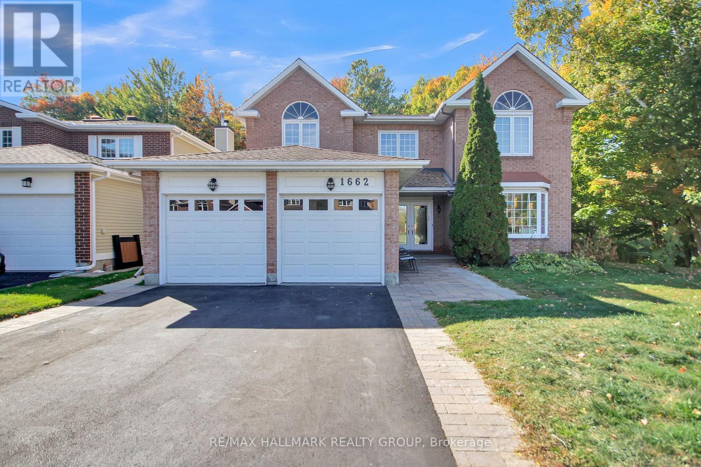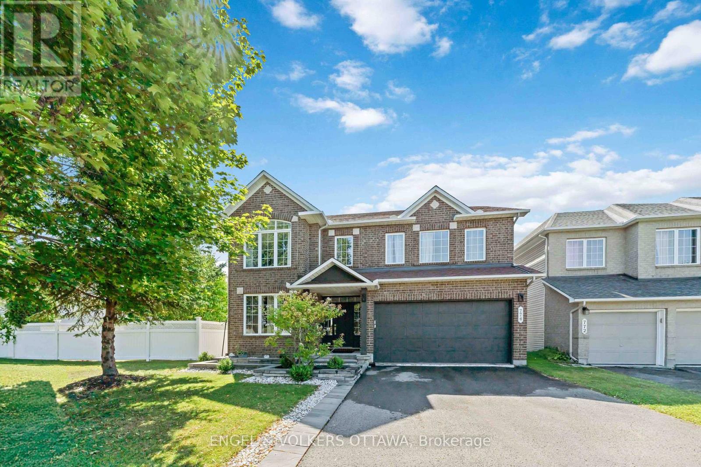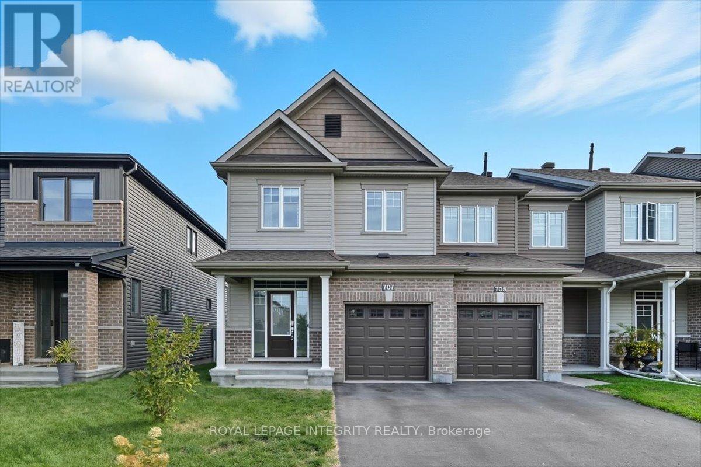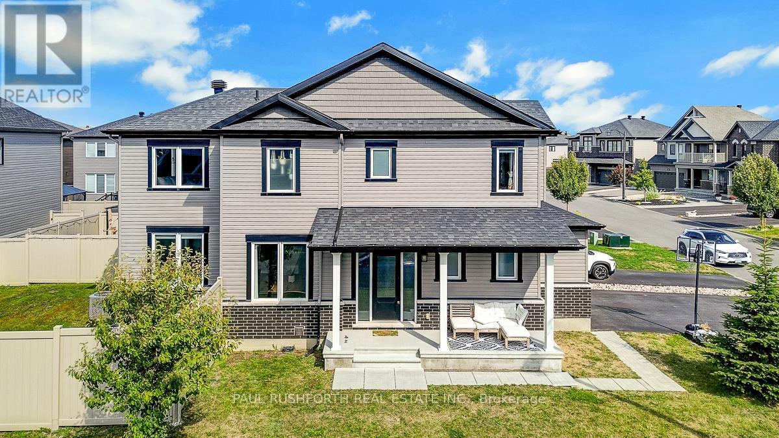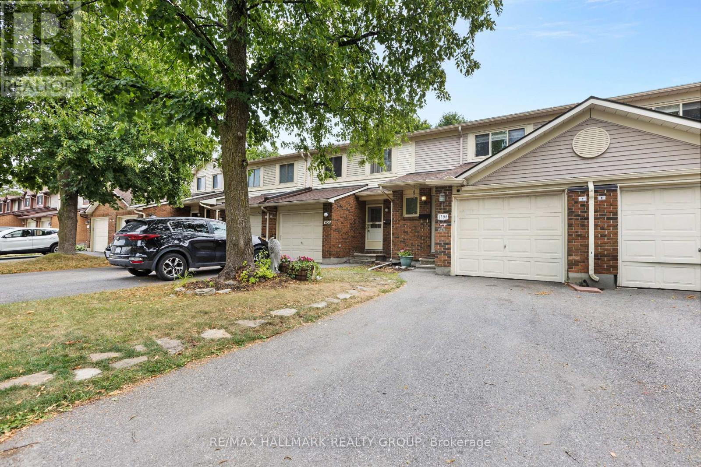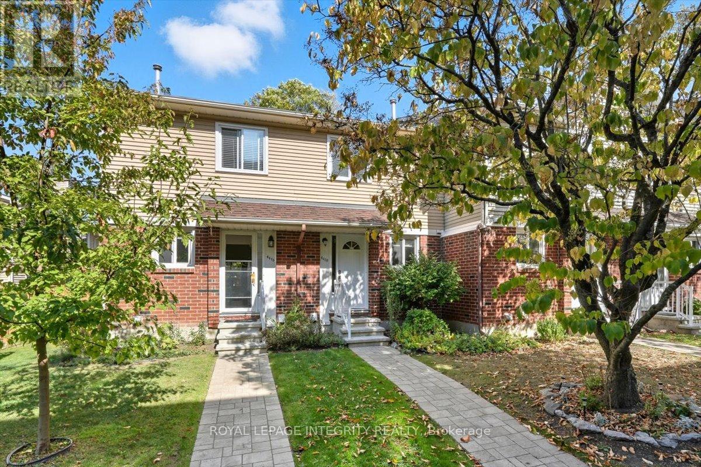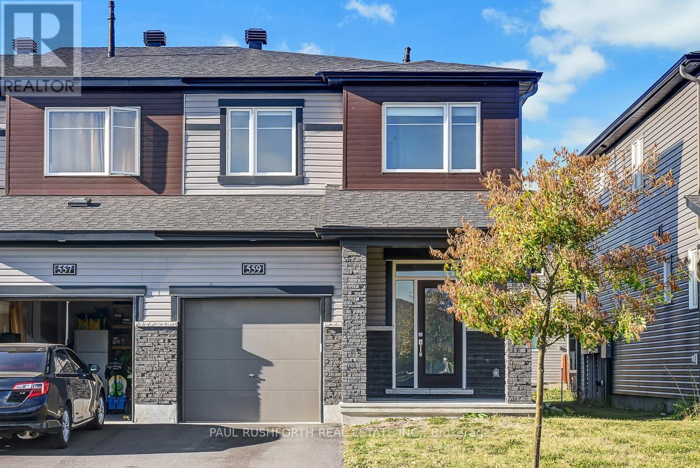
Highlights
Description
- Time on Housefulnew 2 hours
- Property typeSingle family
- Neighbourhood
- Median school Score
- Mortgage payment
559 Decoeur is ideally located in the sought-after community of Avalon, this beautifully maintained end-unit townhome offers the perfect blend of comfort, functionality, and convenience with a park just steps from your front door. Step inside to 9-foot smooth ceilings and a thoughtfully designed main floor filled with natural light. The open-concept living and dining areas offer a seamless flow, ideal for both relaxed everyday living and effortless entertaining. Upstairs, the spacious primary suite serves as your personal retreat, featuring a walk-in closet and a private ensuite. Two additional well-sized bedrooms provide flexible space for children, guests, or a home office, along with a full bathroom and a convenient second-floor laundry room. The fully finished lower level adds even more living space, complete with a generous family room, a large window for natural light, a third bathroom, and ample storage perfect for growing families or hosting visitors. Located close to top-rated schools, parks, shopping, and essential amenities, this move-in ready home combines lifestyle and location. (id:63267)
Home overview
- Cooling Central air conditioning
- Heat source Natural gas
- Heat type Forced air
- Sewer/ septic Sanitary sewer
- # total stories 2
- # parking spaces 3
- Has garage (y/n) Yes
- # full baths 2
- # half baths 2
- # total bathrooms 4.0
- # of above grade bedrooms 3
- Subdivision 1117 - avalon west
- Directions 2143838
- Lot size (acres) 0.0
- Listing # X12449782
- Property sub type Single family residence
- Status Active
- 3rd bedroom 3.07m X 3.39m
Level: 2nd - Primary bedroom 4.13m X 4.76m
Level: 2nd - Bathroom 2.64m X 1.49m
Level: 2nd - 2nd bedroom 2.9m X 3.79m
Level: 2nd - Bathroom 1.83m X 3.01m
Level: 2nd - Laundry 2.05m X 1.88m
Level: 2nd - Utility 2.2m X 5.1m
Level: Basement - Recreational room / games room 3.47m X 6.8m
Level: Basement - Bathroom 1.45m X 1.69m
Level: Basement - Living room 3.2m X 4.93m
Level: Main - Foyer 2.18m X 2.24m
Level: Main - Bathroom 1.56m X 1.77m
Level: Main - Kitchen 2.88m X 4.92m
Level: Main - Dining room 3.72m X 2.37m
Level: Main
- Listing source url Https://www.realtor.ca/real-estate/28961787/559-decoeur-drive-ottawa-1117-avalon-west
- Listing type identifier Idx

$-1,680
/ Month

