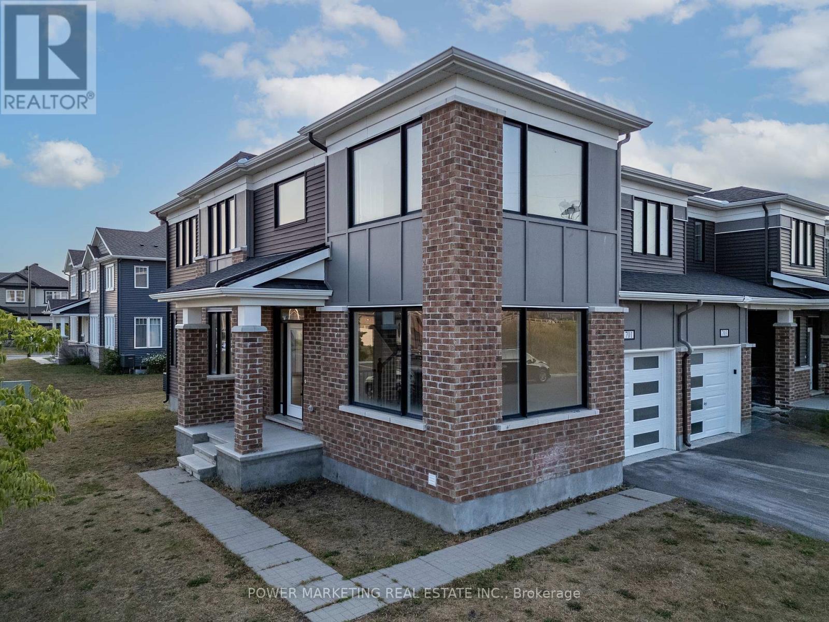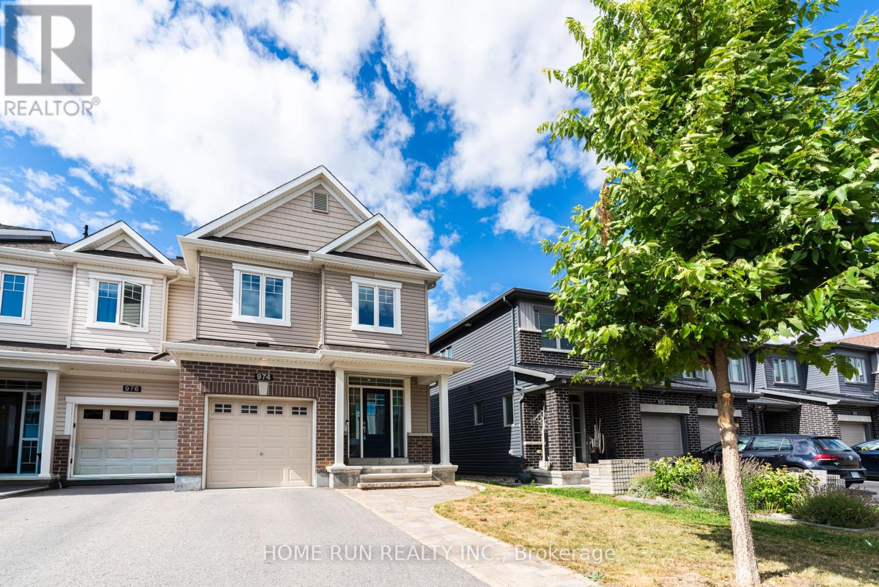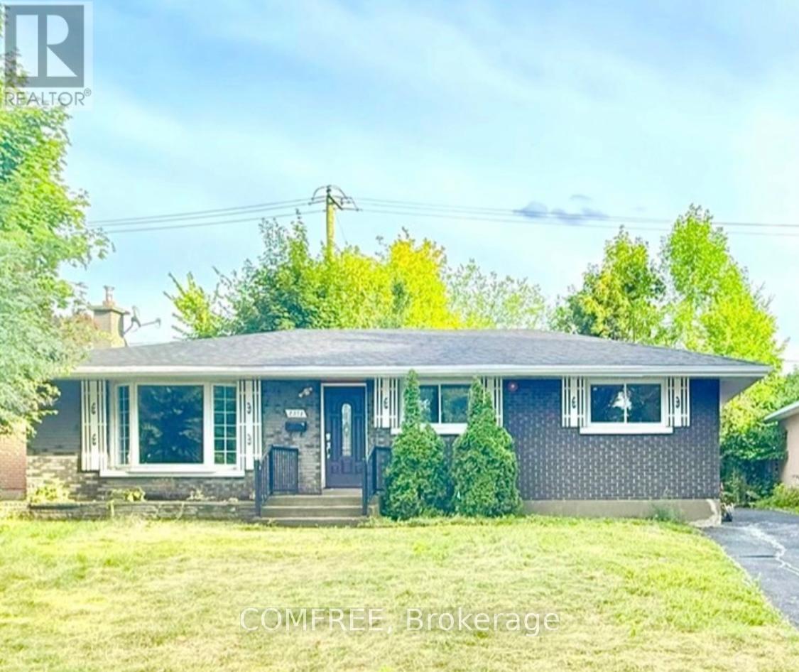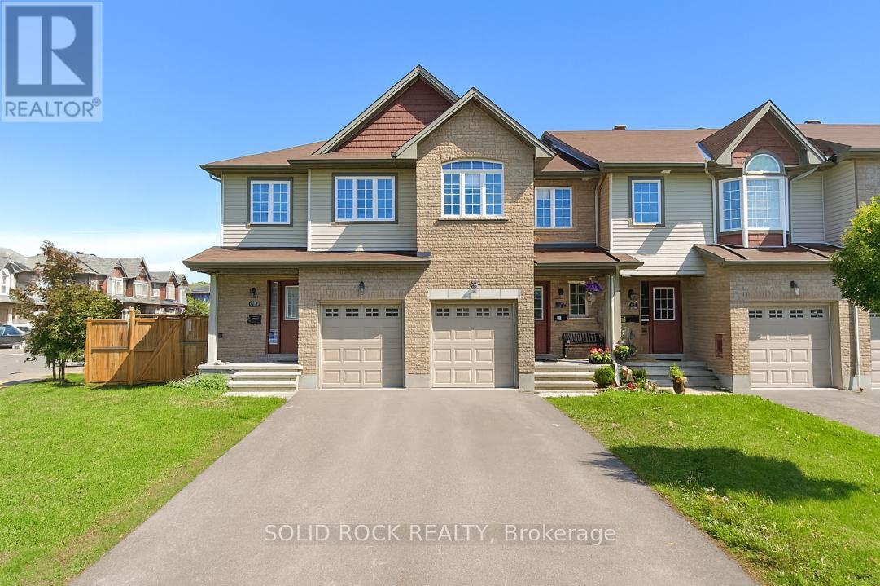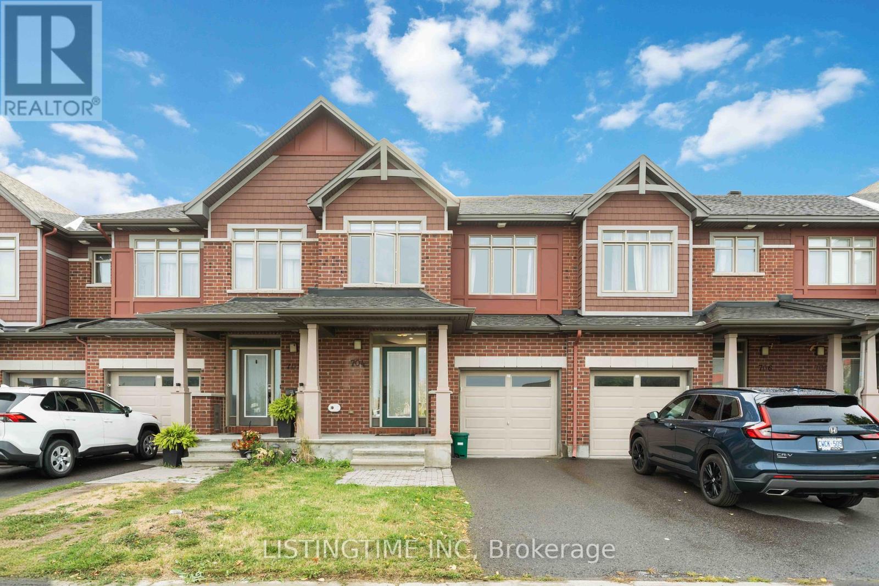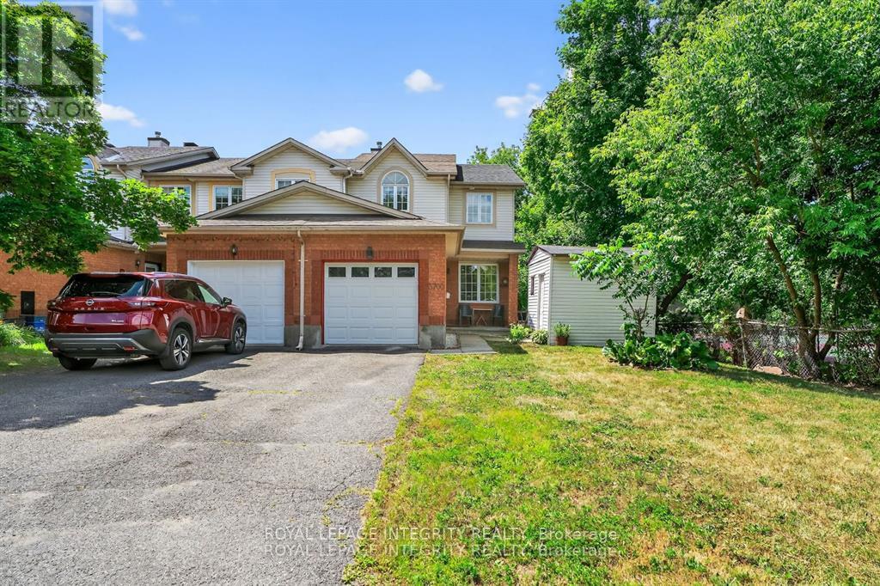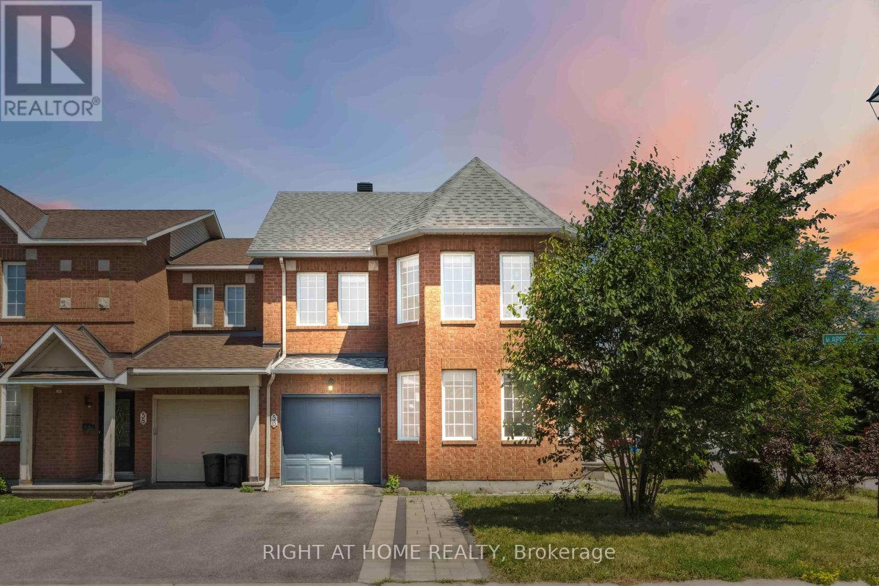
Highlights
Description
- Time on Houseful70 days
- Property typeSingle family
- Neighbourhood
- Median school Score
- Mortgage payment
Welcome to this sought-after corner end-unit Minto Royalton, offering over 1700 sq. ft of beautifully designed living space plus a fully finished lower level. This 3-bedroom, 3.5-bath home features a thoughtfully laid out main floor with both formal living and family rooms, an eat-in kitchen, and numerous tasteful upgrades throughout. The primary bedroom offers a private retreat with a sitting area, walk-in closet, and a luxurious ensuite bath. Highlights include: Maple Hardwood flooring, Berber carpet on 2nd floor, Pot lights, Central A/C, Fully fenced yard with deck and patio, Gas-line hook-up for barbecue, No front or side neighbors for added privacy. Pride of ownership shows in this meticulously maintained home, move in and enjoy comfort, style, and space in a quiet, well-located setting. Walking distance to shopping, schools and public transportation. Freshly painted and professionally cleaned throughout (2025), Roof (2018), Hot Water tank (2025). Open House: Sunday 2-4 PM (id:63267)
Home overview
- Cooling Central air conditioning
- Heat source Natural gas
- Heat type Forced air
- Sewer/ septic Sanitary sewer
- # total stories 2
- Fencing Fenced yard
- # parking spaces 2
- Has garage (y/n) Yes
- # full baths 3
- # half baths 1
- # total bathrooms 4.0
- # of above grade bedrooms 3
- Has fireplace (y/n) Yes
- Subdivision 7706 - barrhaven - longfields
- Lot size (acres) 0.0
- Listing # X12251018
- Property sub type Single family residence
- Status Active
- 2nd bedroom 3.54m X 3.84m
Level: 2nd - Bathroom 2.29m X 2.21m
Level: 2nd - Primary bedroom 4.94m X 7.38m
Level: 2nd - Bathroom 3.66m X 2m
Level: 2nd - 3rd bedroom 4.03m X 3.47m
Level: 2nd - Den 3.31m X 2.42m
Level: Basement - Recreational room / games room 4.89m X 4.52m
Level: Basement - Kitchen 2.96m X 2.31m
Level: Main - Foyer 2.74m X 1.83m
Level: Main - Living room 4.21m X 3.94m
Level: Main - Eating area 2.96m X 2.65m
Level: Main - Family room 4.01m X 3.94m
Level: Main
- Listing source url Https://www.realtor.ca/real-estate/28533246/56-appledale-drive-ottawa-7706-barrhaven-longfields
- Listing type identifier Idx

$-1,757
/ Month






