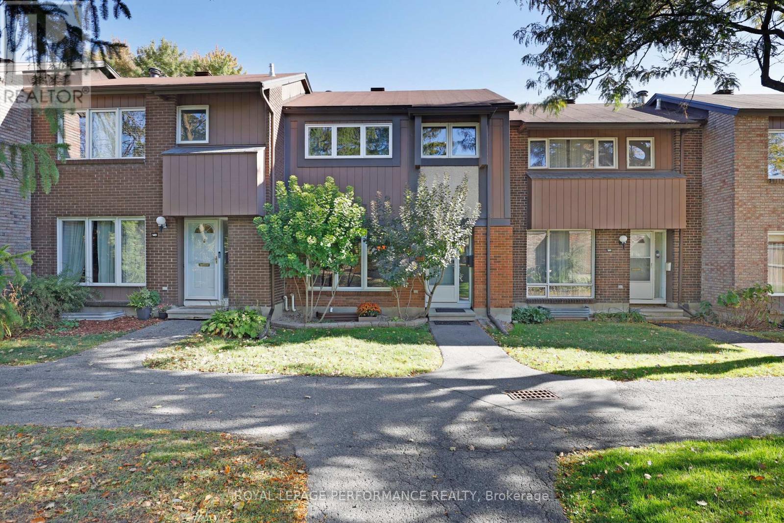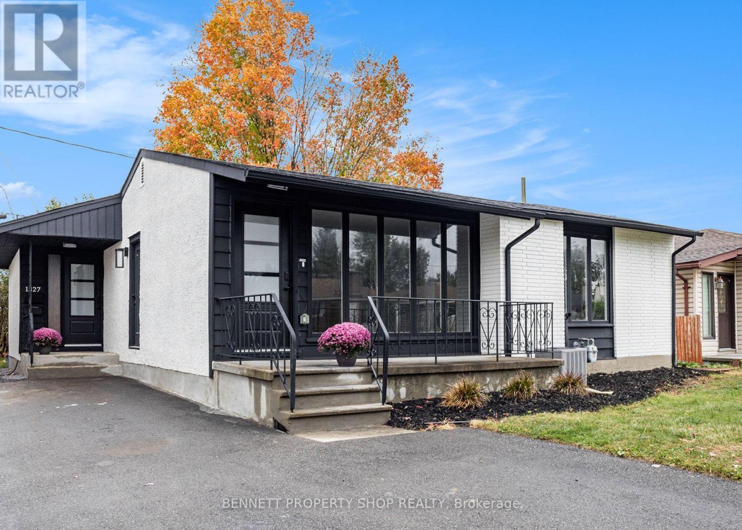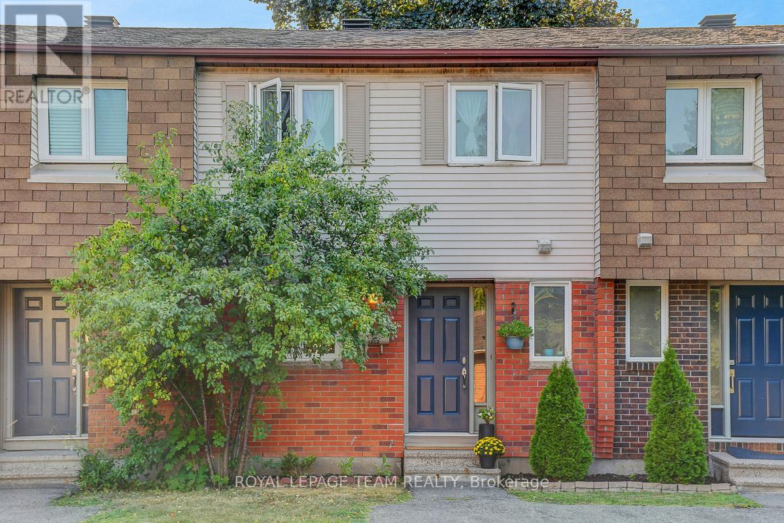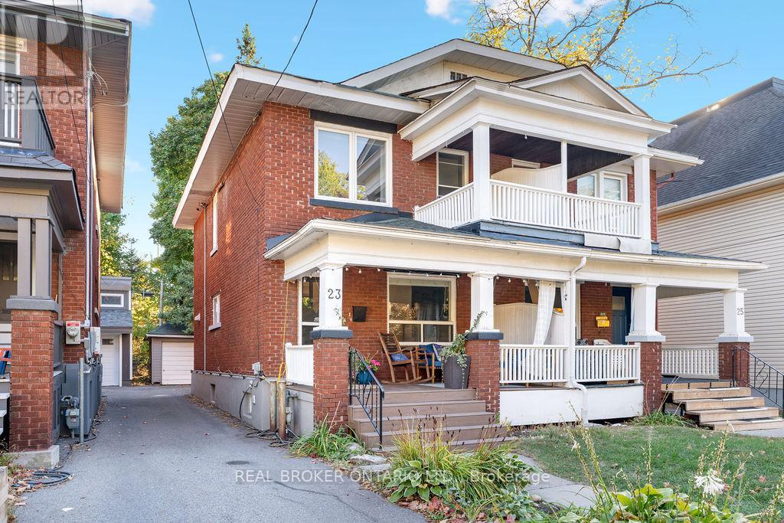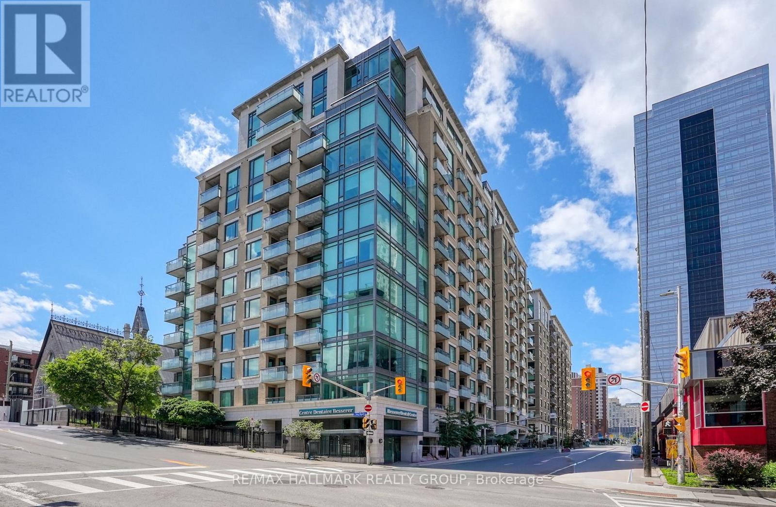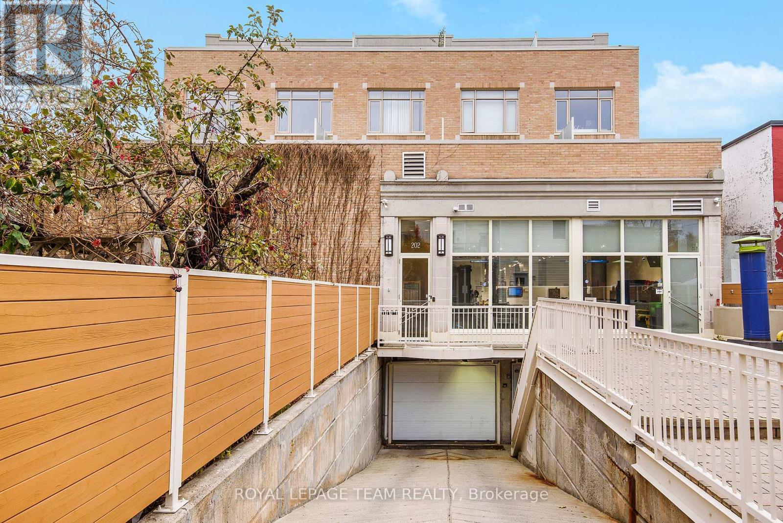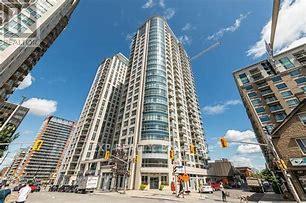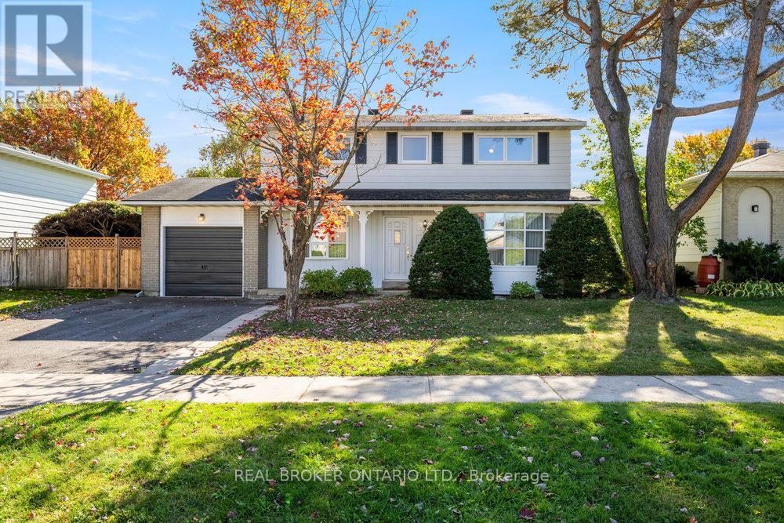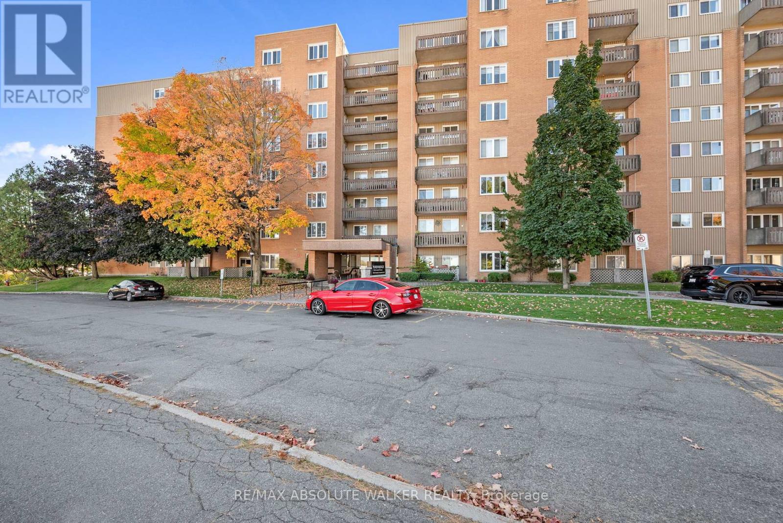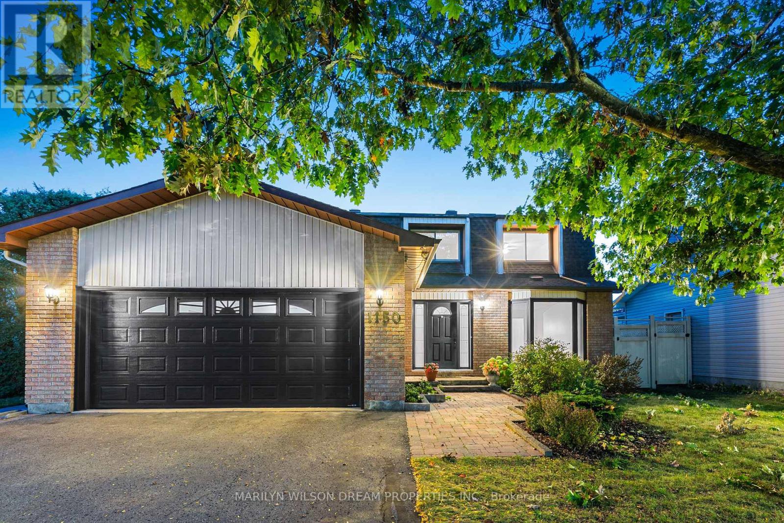- Houseful
- ON
- Ottawa
- Wateridge Village
- 560 Thomson St
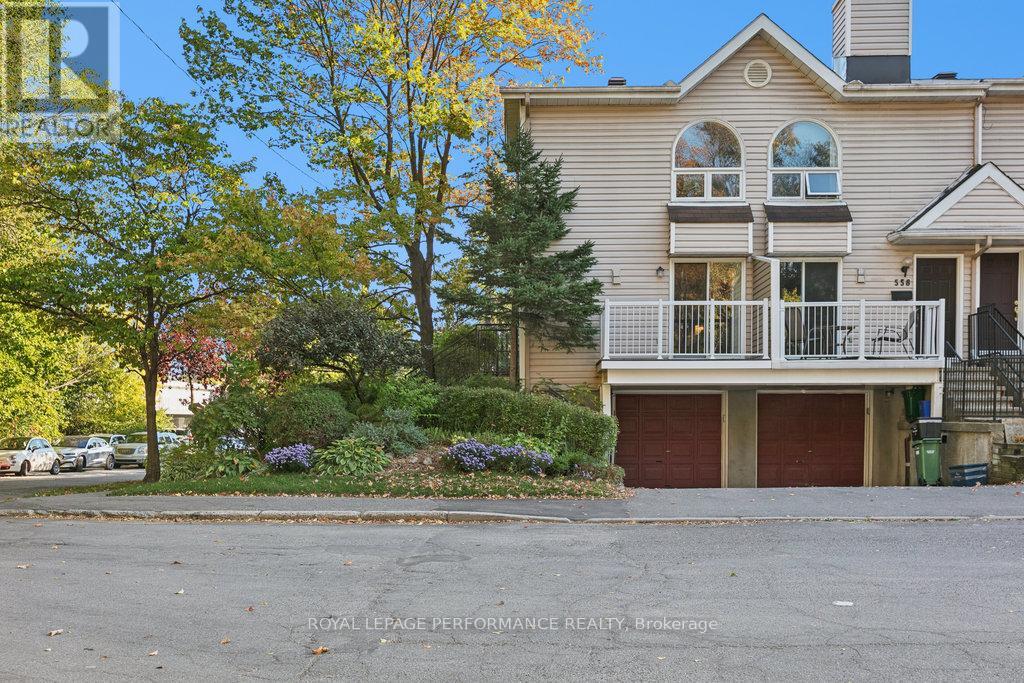
Highlights
Description
- Time on Housefulnew 12 hours
- Property typeSingle family
- Neighbourhood
- Median school Score
- Mortgage payment
Rare Find - End Unit Freehold Townhome Fronting on NCC Land! Beautifully maintained 2-bedroom, 2-bath, 2-storey walkout end-unit townhome with an attached garage, located on a quiet cul-de-sac. This rare freehold property fronts directly onto NCC land, offering serene views of mature trees from multiple windows. Pride of ownership throughout, featuring a bright and functional layout, spacious living areas, and a versatile walkout lower level; perfect for a family room, home office, or gym. Unbeatable location: steps to parks, bike paths, and public transit. Walking distance to Montfort Hospital, Schools, La Cité collégiale, and just minutes to Rockcliffe and downtown Ottawa. A unique opportunity to own a freehold home in a nature-rich, central setting and complete with an attached garage! (id:63267)
Home overview
- Cooling Central air conditioning
- Heat source Natural gas
- Heat type Forced air
- Sewer/ septic Sanitary sewer
- # total stories 2
- # parking spaces 2
- Has garage (y/n) Yes
- # full baths 1
- # half baths 1
- # total bathrooms 2.0
- # of above grade bedrooms 2
- Flooring Laminate
- Has fireplace (y/n) Yes
- Subdivision 3103 - viscount alexander park
- Directions 1921961
- Lot desc Landscaped
- Lot size (acres) 0.0
- Listing # X12459690
- Property sub type Single family residence
- Status Active
- 2nd bedroom 3.48m X 4.11m
Level: 3rd - Bedroom 4.06m X 4.11m
Level: 3rd - Bathroom 2.55m X 1.83m
Level: 3rd - Bathroom 0.51m X 1.59m
Level: Lower - Recreational room / games room 3.46m X 4.11m
Level: Lower - Dining room 2.6m X 3.11m
Level: Main - Living room 4.06m X 4.11m
Level: Main - Kitchen 3.54m X 4.11m
Level: Main
- Listing source url Https://www.realtor.ca/real-estate/28983916/560-thomson-street-ottawa-3103-viscount-alexander-park
- Listing type identifier Idx

$-1,400
/ Month

