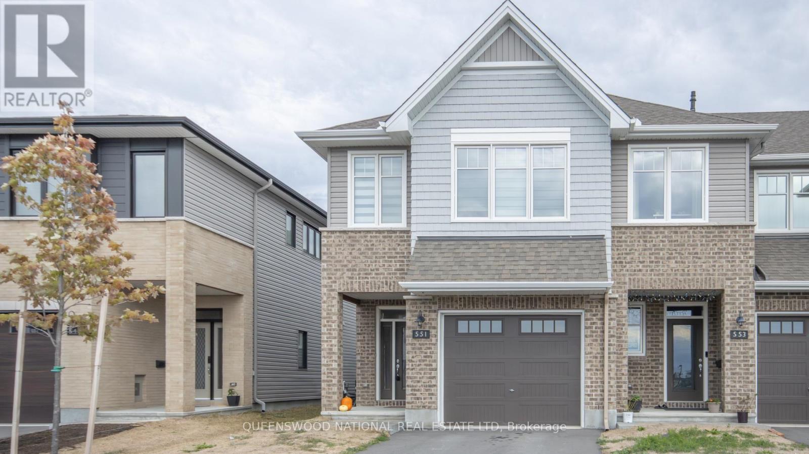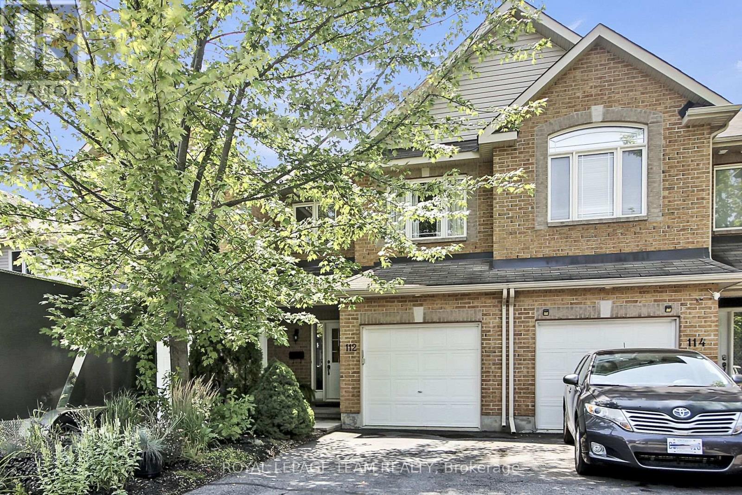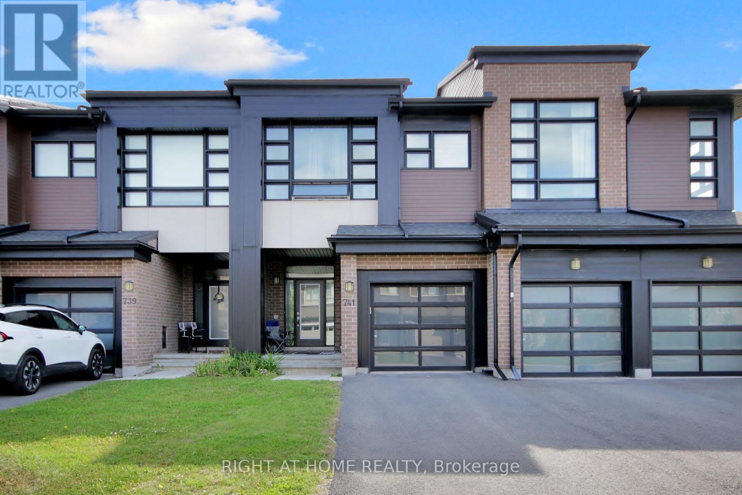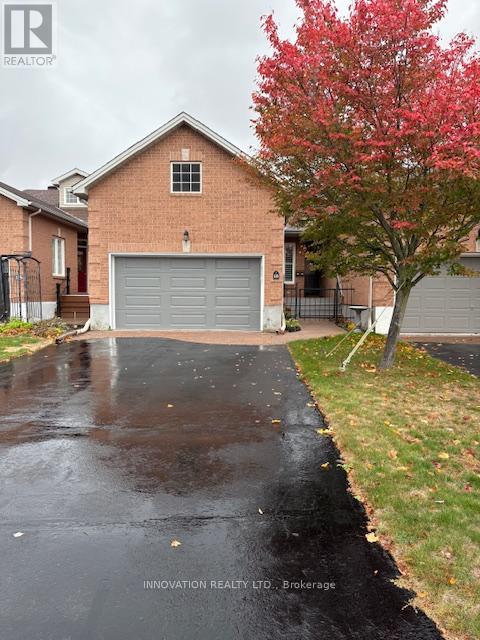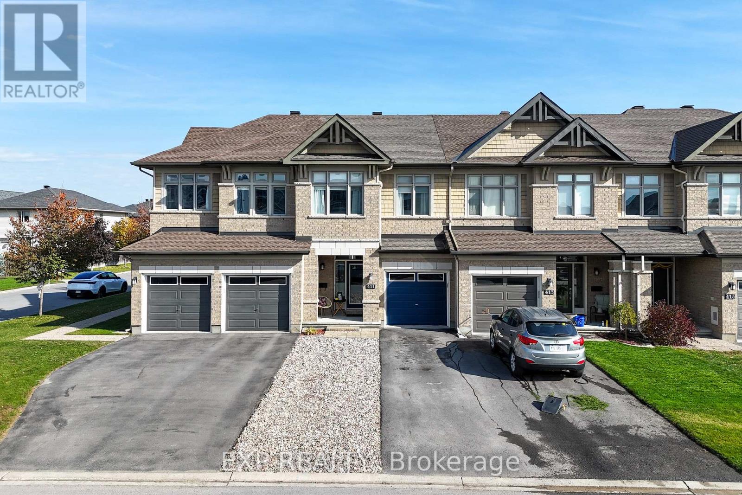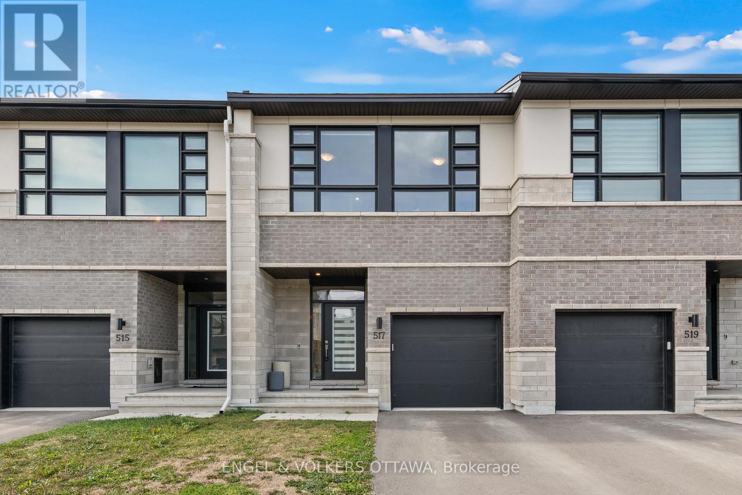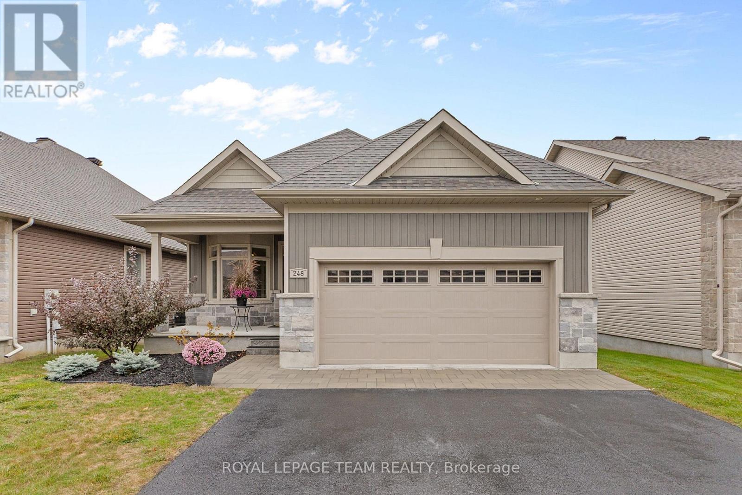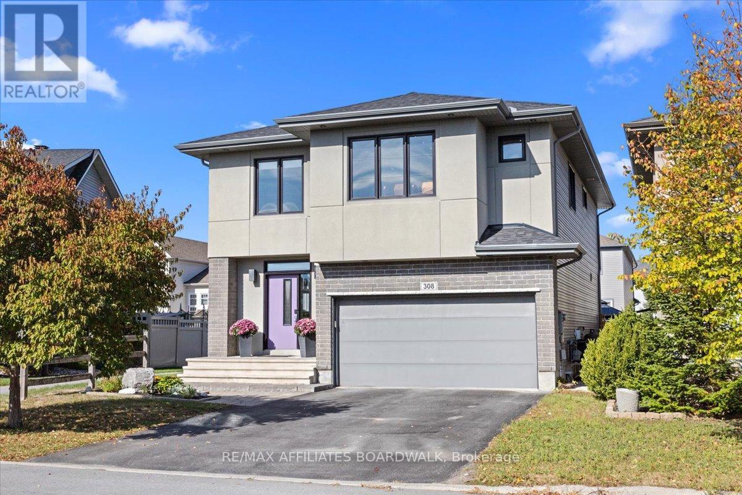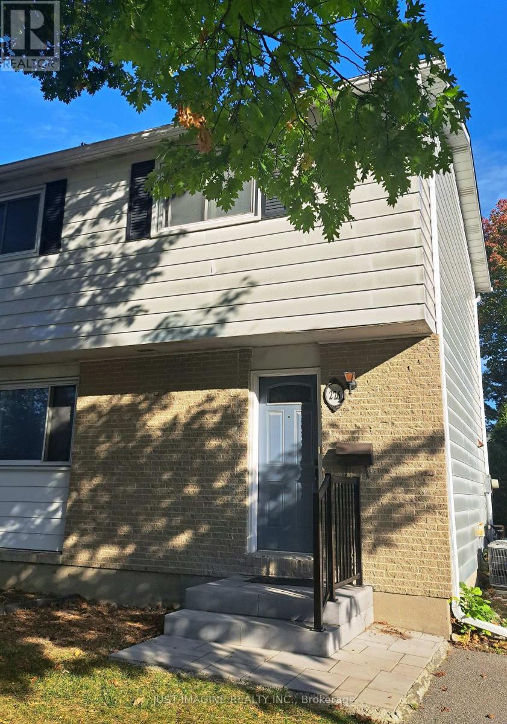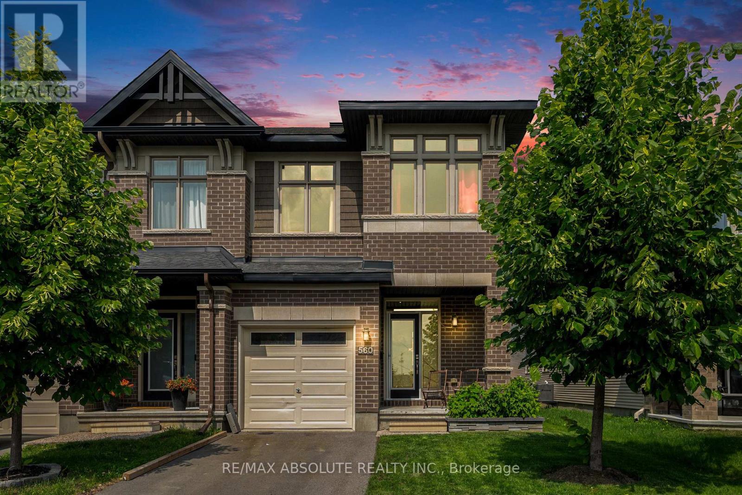
Highlights
Description
- Time on Houseful22 days
- Property typeSingle family
- Median school Score
- Mortgage payment
Stunning Corner Unit Townhome in Stittsville. From the moment you step inside this sun-soaked corner unit, you'll appreciate the high-end finishes, soaring ceilings, and a layout designed for both comfort and style. Spread over two levels of rich hardwood flooring, the home welcomes you with a tiled foyer and convenient powder room. The open-concept main floor is a true highlight, featuring a dramatic open-to-above living room with floor-to-ceiling windows that fill the space with natural light. A cozy electric fireplace adds warmth and character, while the chef-inspired kitchen offers quartz countertops, stainless steel appliances, gas stove, large island with breakfast bar, pot lighting, and extensive pantry cabinetry. Just off the dining area, sliding doors lead to a fully fenced private backyard with a gas BBQ hookup perfect for outdoor enjoyment. Upstairs, the spacious primary suite includes a spa-like ensuite with oversized glass/tile shower and a large walk-in closet. Two additional bedrooms, a modern 4-piece bathroom, and convenient second-floor laundry provide both function and comfort. The finished basement extends your living space with a versatile recreation room ideal for a home gym, media room, or play area plus ample storage. Smart Home features, including a Nest thermostat, add convenience and efficiency. As a corner unit, this home offers a private driveway, extra windows for natural light, enhanced privacy, and a larger outdoor space. Ideally located just steps to Abbottsville Trail, parks, schools, shopping, and dining, this property offers the perfect blend of serenity and connectivity in one of Stittsville's most sought-after communities. (id:63267)
Home overview
- Cooling Central air conditioning
- Heat source Natural gas
- Heat type Forced air
- Sewer/ septic Sanitary sewer
- # total stories 2
- # parking spaces 2
- Has garage (y/n) Yes
- # full baths 2
- # half baths 1
- # total bathrooms 3.0
- # of above grade bedrooms 3
- Has fireplace (y/n) Yes
- Subdivision 9010 - kanata - emerald meadows/trailwest
- Lot size (acres) 0.0
- Listing # X12439190
- Property sub type Single family residence
- Status Active
- Bathroom 1.62m X 3.07m
Level: 2nd - Primary bedroom 4.19m X 4.53m
Level: 2nd - Bathroom 2.9m X 1.58m
Level: 2nd - 2nd bedroom 2.9m X 4.54m
Level: 2nd - 3rd bedroom 2.91m X 3.88m
Level: 2nd - Other 1.77m X 2.45m
Level: Basement - Family room 5.43m X 9.81m
Level: Basement - Foyer 1.93m X 2.95m
Level: Ground - Kitchen 3.38m X 4.51m
Level: Ground - Dining room 2.53m X 8.13m
Level: Ground - Living room 4.03m X 4.36m
Level: Ground - Bathroom 1.3m X 1.48m
Level: Ground
- Listing source url Https://www.realtor.ca/real-estate/28939562/560-triangle-street-n-ottawa-9010-kanata-emerald-meadowstrailwest
- Listing type identifier Idx

$-2,080
/ Month

