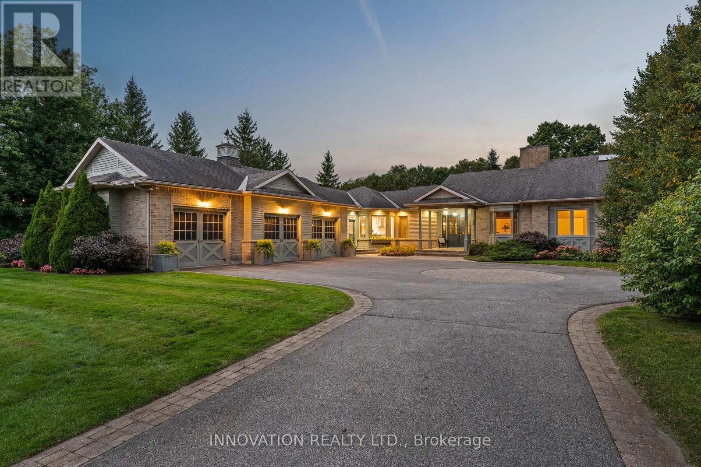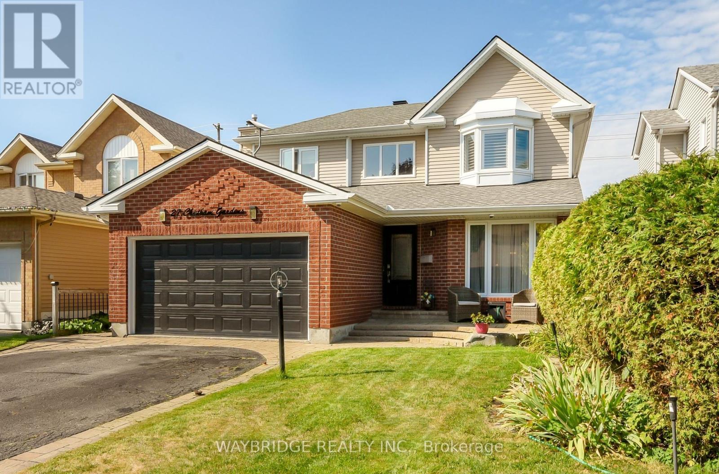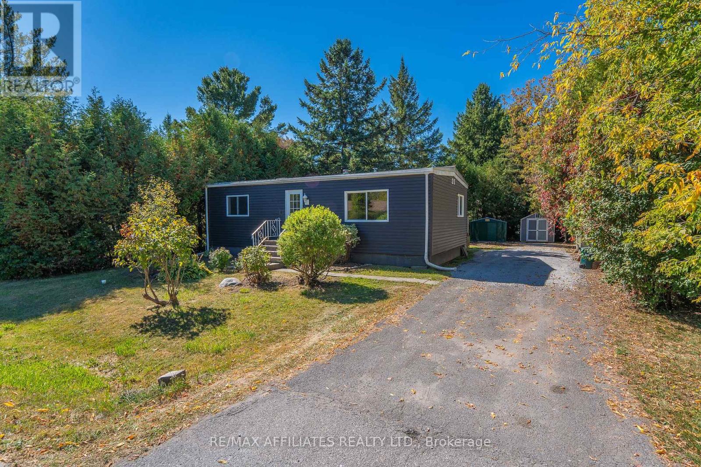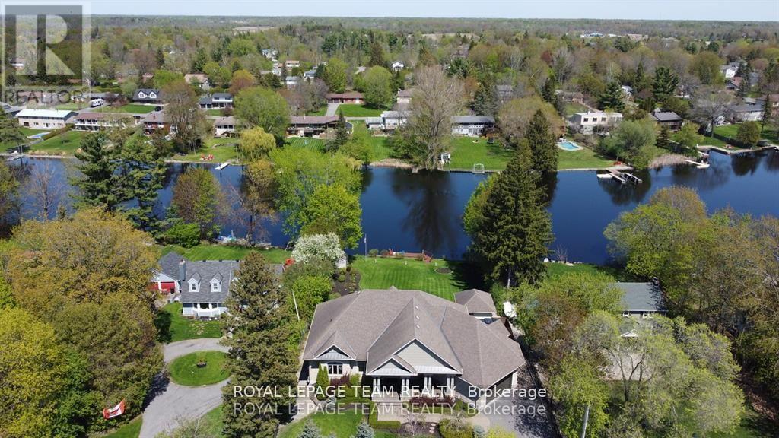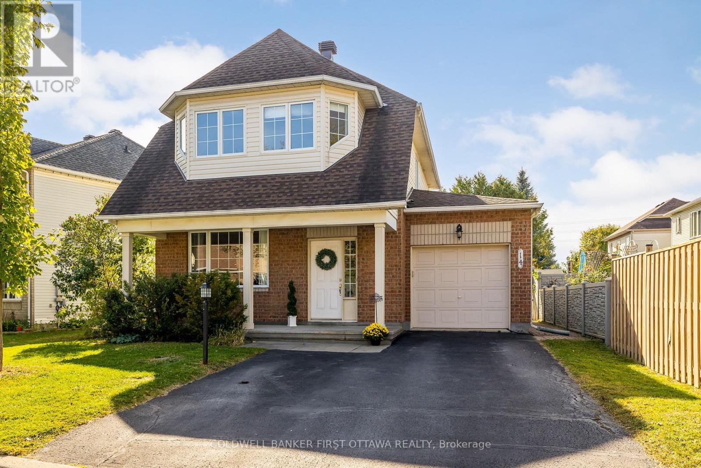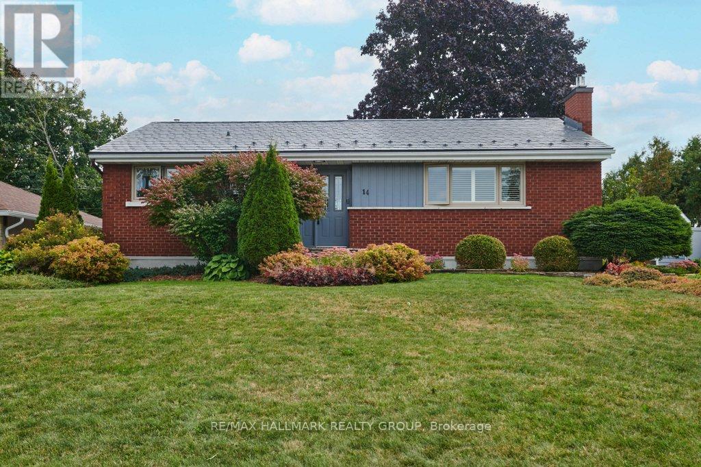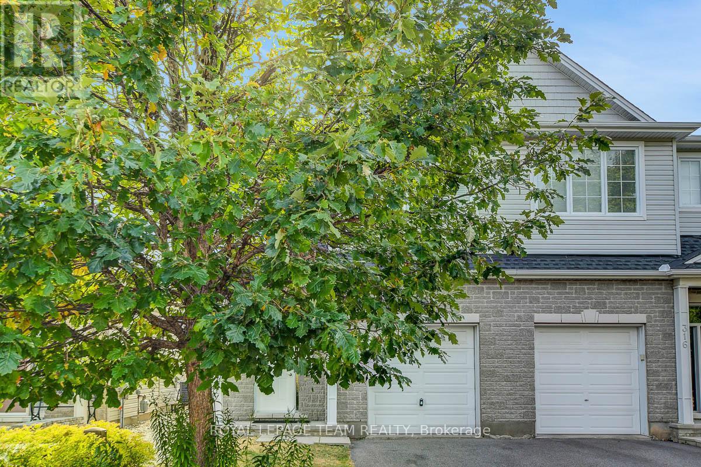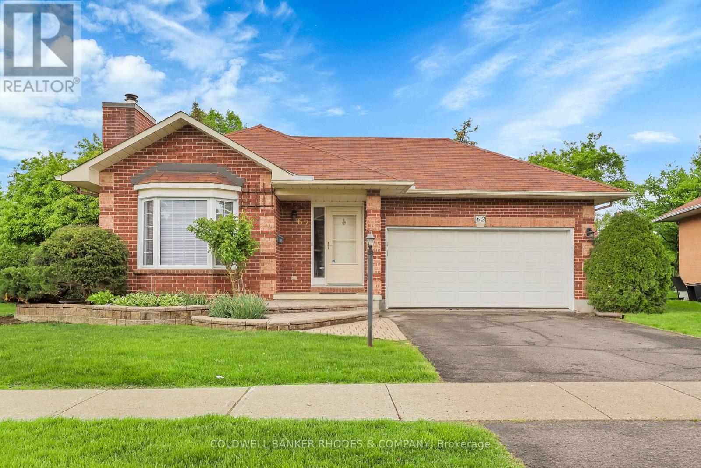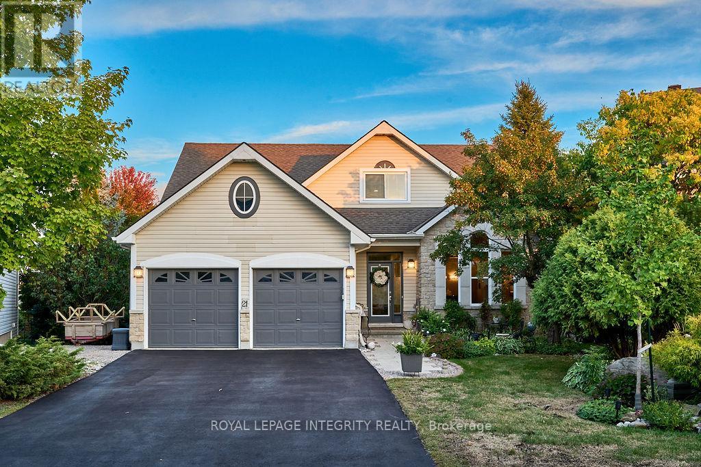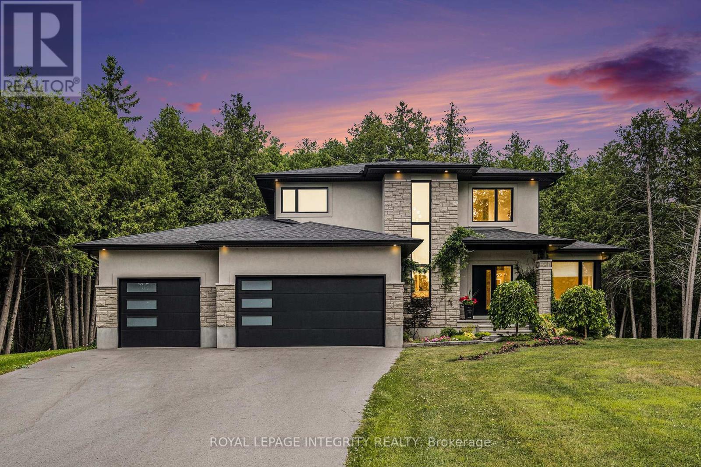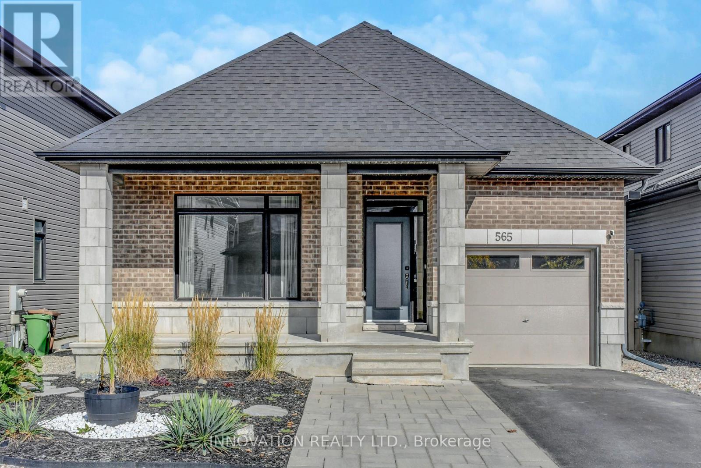
Highlights
Description
- Time on Housefulnew 3 hours
- Property typeSingle family
- StyleBungalow
- Median school Score
- Mortgage payment
Located at 565 Bobolink Ridge in the desirable Westwood community of Stittsville, this stunning former Claridge model bungalow built in 2019 showcases over $70,000 in premium builder upgrades, including custom moldings, hardwood flooring throughout the main level, upgraded cabinetry, white quartz countertops, and soaring 9-foot ceilings. The beautifully decorated 2+1 bedroom home features a spacious primary suite with a luxurious ensuite boasting a ceramic shower and freestanding tub, a finished lower-level family room with a bedroom, and generous storage in the unfinished area. Outside, enjoy a fully landscaped front yard and a serene backyard oasis. With direct access to the Great Canadian Trail and close proximity to a future City of Ottawa community park, this property offers a rare blend of tranquility, style, and convenience. (id:63267)
Home overview
- Cooling Central air conditioning
- Heat source Natural gas
- Heat type Forced air
- Sewer/ septic Sanitary sewer
- # total stories 1
- # parking spaces 3
- Has garage (y/n) Yes
- # full baths 2
- # total bathrooms 2.0
- # of above grade bedrooms 3
- Flooring Tile, hardwood
- Has fireplace (y/n) Yes
- Subdivision 8203 - stittsville (south)
- Directions 2240901
- Lot desc Landscaped
- Lot size (acres) 0.0
- Listing # X12417197
- Property sub type Single family residence
- Status Active
- Bedroom 3.75m X 4.07m
Level: Basement - Family room 11.43m X 4m
Level: Basement - Other 2.57m X 1.29m
Level: Main - Bathroom 1.39m X 2.38m
Level: Main - Primary bedroom 4.46m X 4.66m
Level: Main - Bedroom 3.44m X 3.21m
Level: Main - Living room 3.66m X 4.2m
Level: Main - Foyer 1.9m X 1.34m
Level: Main - Dining room 3.51m X 3.24m
Level: Main - Mudroom 1.14m X 1.23m
Level: Main - Bathroom 2.66m X 2.5m
Level: Main - Kitchen 2.78m X 3.11m
Level: Main
- Listing source url Https://www.realtor.ca/real-estate/28892274/565-bobolink-ridge-ottawa-8203-stittsville-south
- Listing type identifier Idx

$-2,346
/ Month

