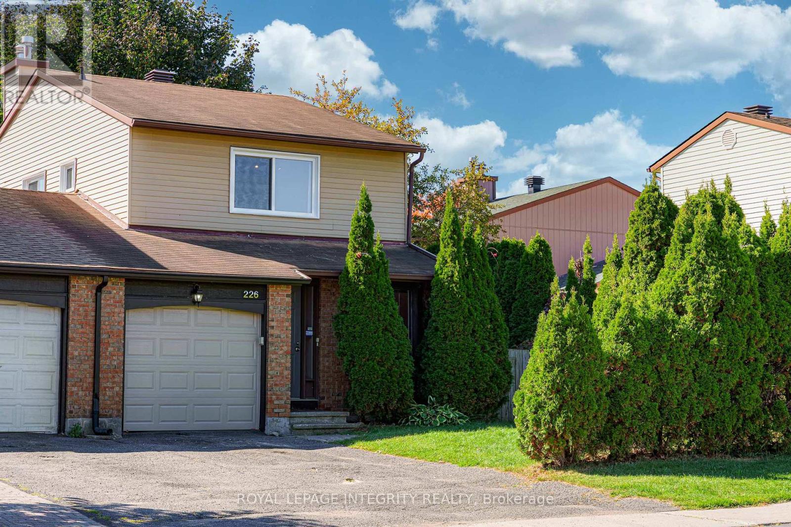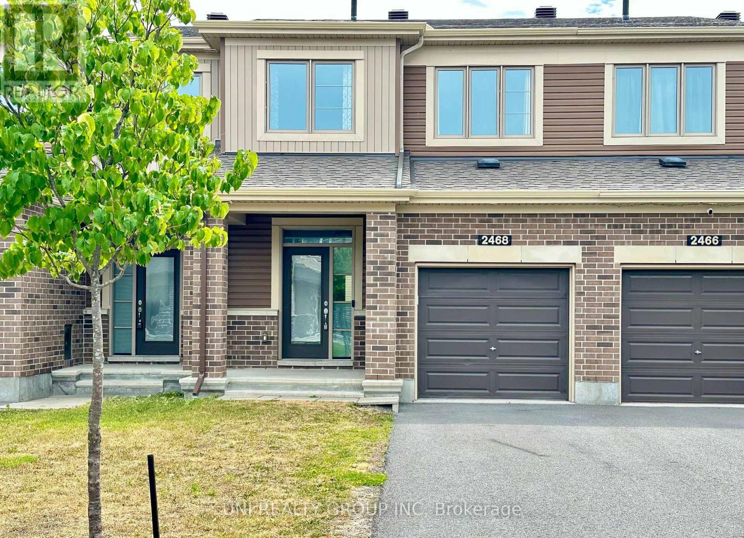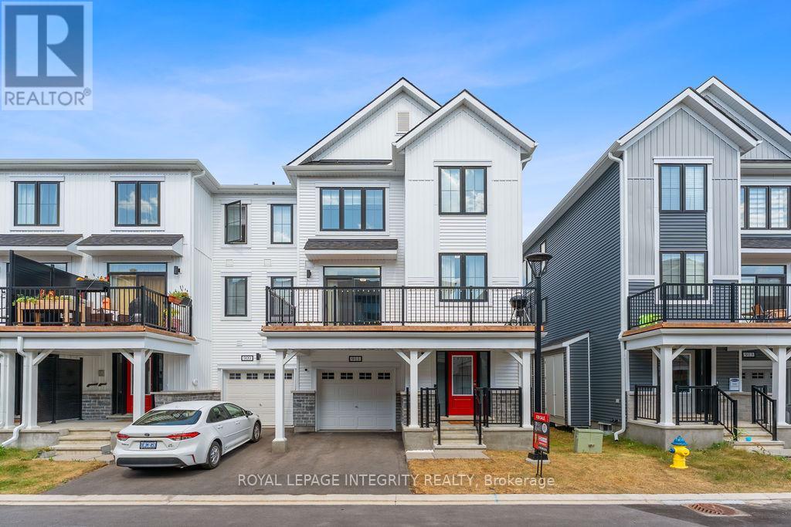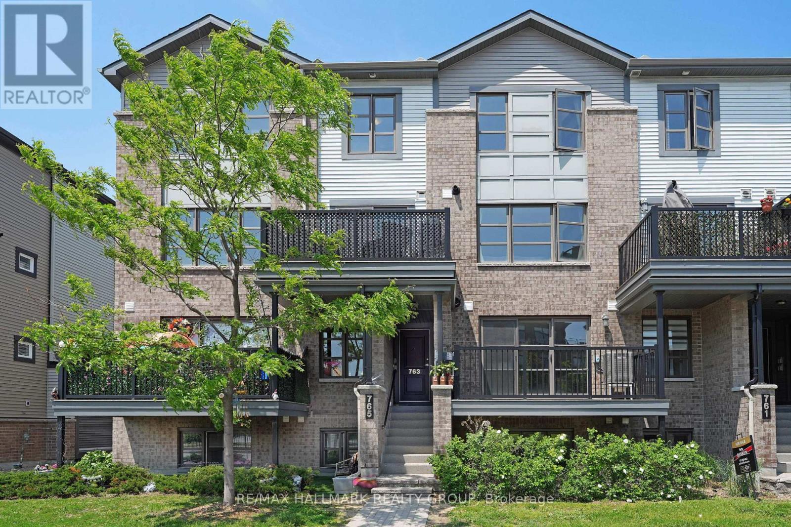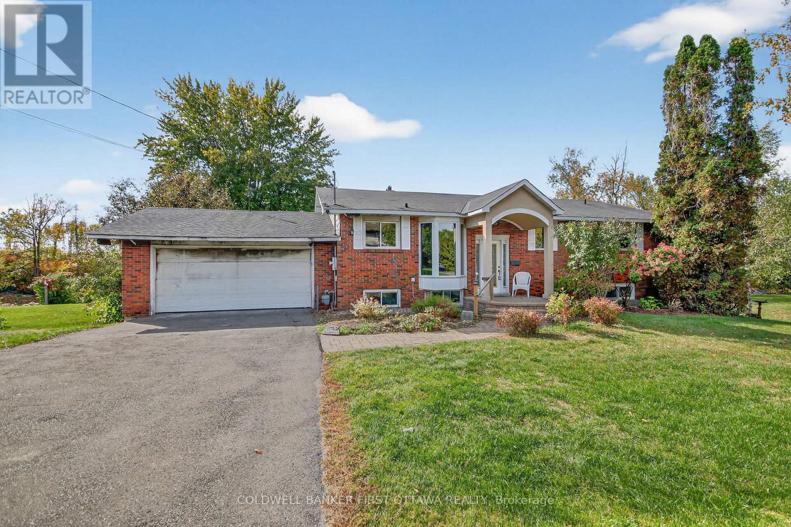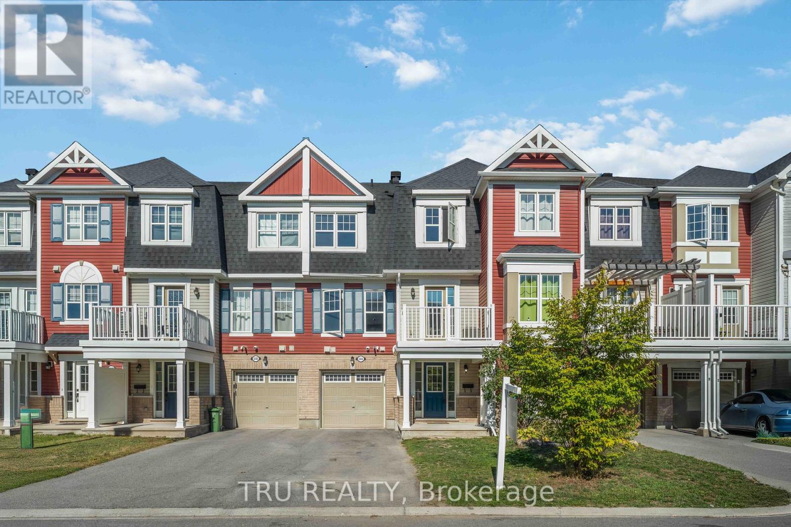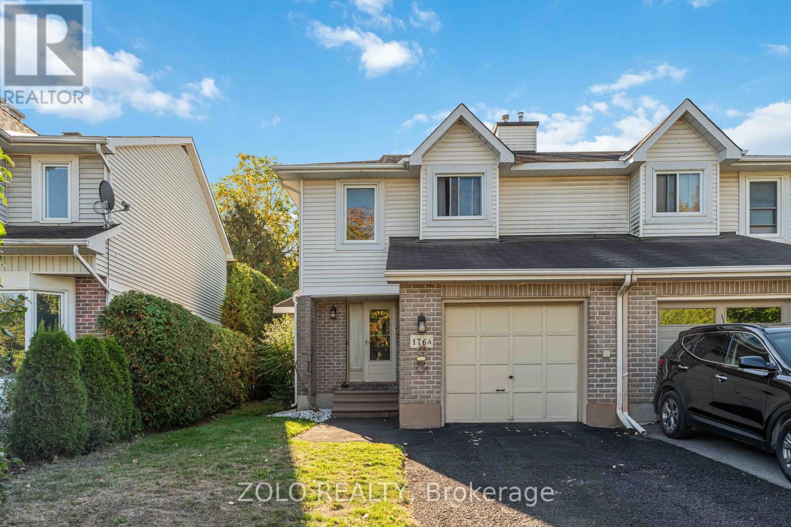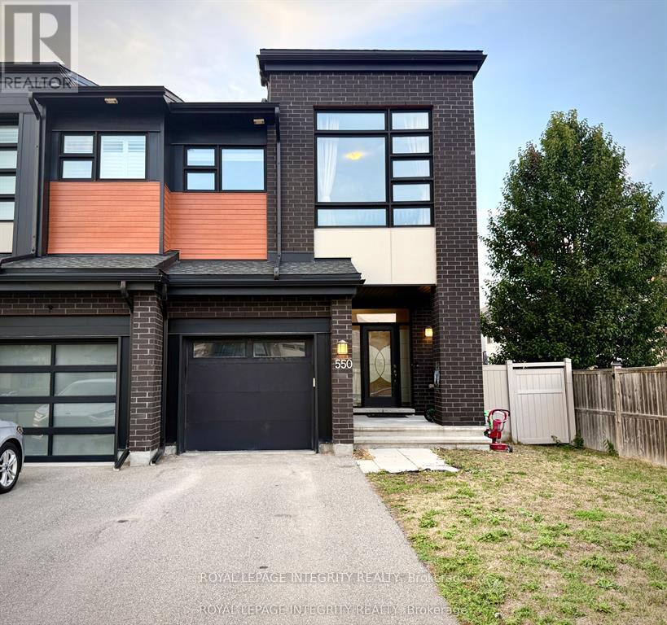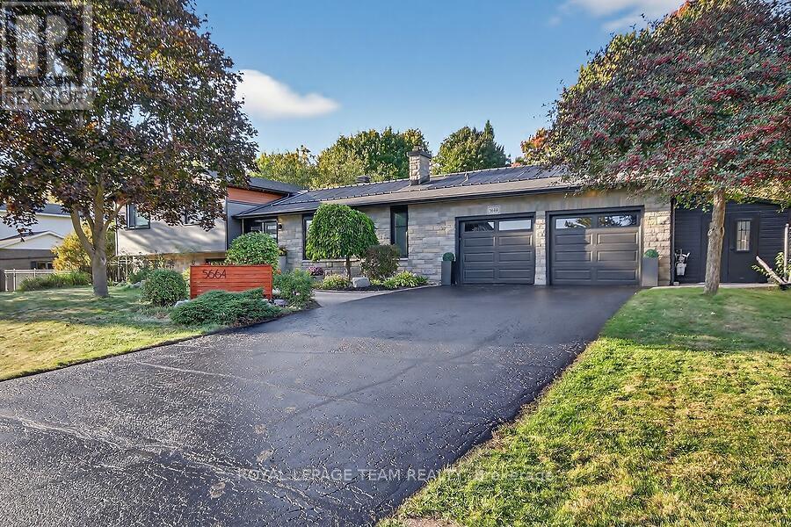
Highlights
Description
- Time on Housefulnew 4 days
- Property typeSingle family
- Neighbourhood
- Median school Score
- Mortgage payment
Stunning Turn-key Single Family Home!! Discover your dream home in a desirable location on the South Island with 360k in renovations in the last 5 years! This meticulously upgraded 3+1 bedroom, 3 bathroom gem boasts approximately over $350,000 in premium upgrades over the last 5 years, offering move-in-ready luxury and modern comfort. Chefs kitchen with great flow for entertaining through to sunroom and backyard oasis. Relax in your private inground salt water pool and hot tub, complemented by a state-of-the-art insulated sunroom & outdoor kitchen ideal for entertaining! Cozy up by the gas fireplace and enjoy the serene views on this very Private lot . Two additional fireplaces add warmth and elegance to the living spaces. Lower level offers a flexible 4th bedroom, rec room, laundry, and gym space perfect for growing families or guests. Drop the kayak in the river just across the street or walk to Manotick village, shops, schools, and amenities.This home is beautifully renovated and is a perfect blend of sophistication and functionality, Move in and start living the lifestyle you deserve! Don't miss out on this rare opportunity! (id:63267)
Home overview
- Cooling Central air conditioning
- Heat source Natural gas
- Heat type Forced air
- Has pool (y/n) Yes
- Sewer/ septic Septic system
- Fencing Fully fenced
- # parking spaces 8
- Has garage (y/n) Yes
- # full baths 2
- # half baths 1
- # total bathrooms 3.0
- # of above grade bedrooms 4
- Has fireplace (y/n) Yes
- Subdivision 8001 - manotick long island & nicholls island
- View View of water
- Directions 2008102
- Lot size (acres) 0.0
- Listing # X12439653
- Property sub type Single family residence
- Status Active
- Bedroom 3.28m X 2.73m
Level: 2nd - Bedroom 3.58m X 3.36m
Level: 2nd - Primary bedroom 4.3m X 3.54m
Level: 2nd - Bedroom 6.88m X 3.16m
Level: Lower - Family room 3.73m X 3.15m
Level: Lower - Recreational room / games room 5.29m X 4.03m
Level: Lower - Den 5.3m X 3.1m
Level: Lower - Bedroom 4.18m X 2.76m
Level: Lower - Sunroom 4.84m X 4.45m
Level: Main - Dining room 4.07m X 3.07m
Level: Main - Kitchen 4.79m X 3.94m
Level: Main - Living room 4.6m X 3.64m
Level: Main
- Listing source url Https://www.realtor.ca/real-estate/28940175/5664-south-island-park-drive-ottawa-8001-manotick-long-island-nicholls-island
- Listing type identifier Idx

$-3,331
/ Month

