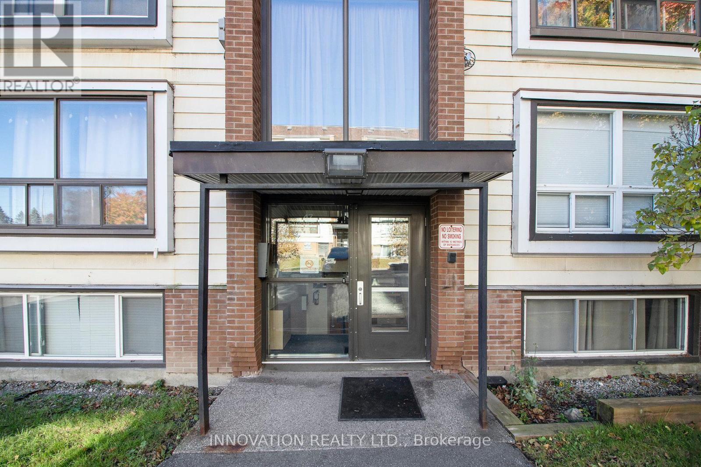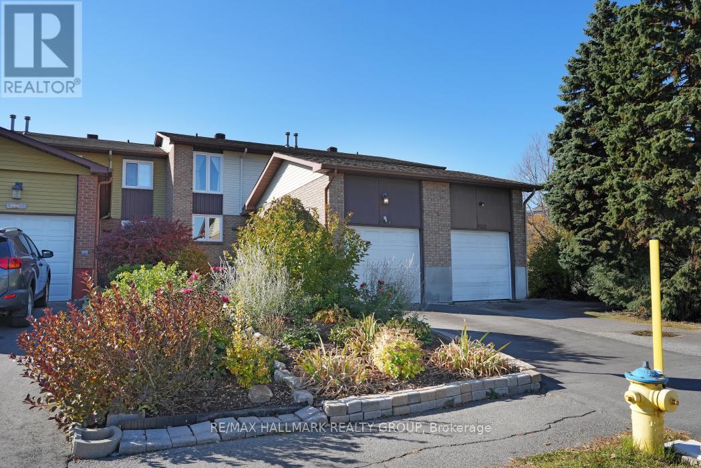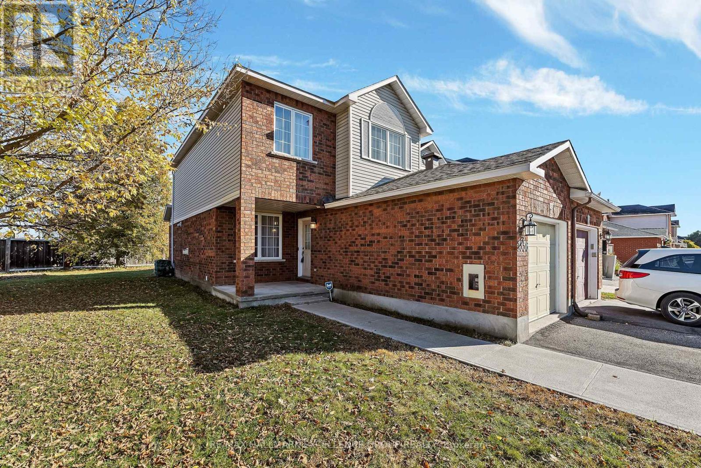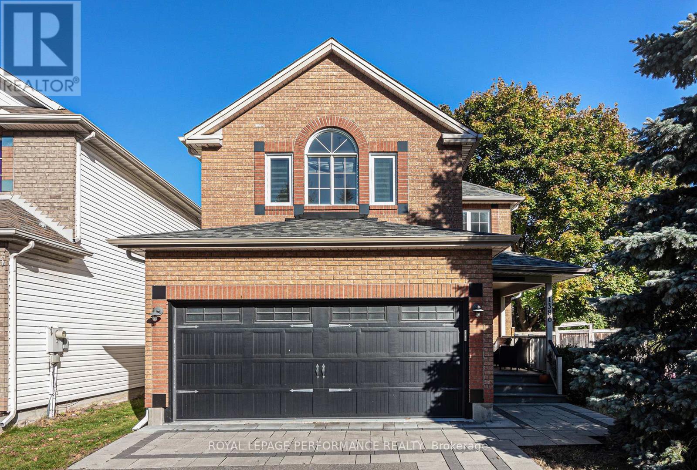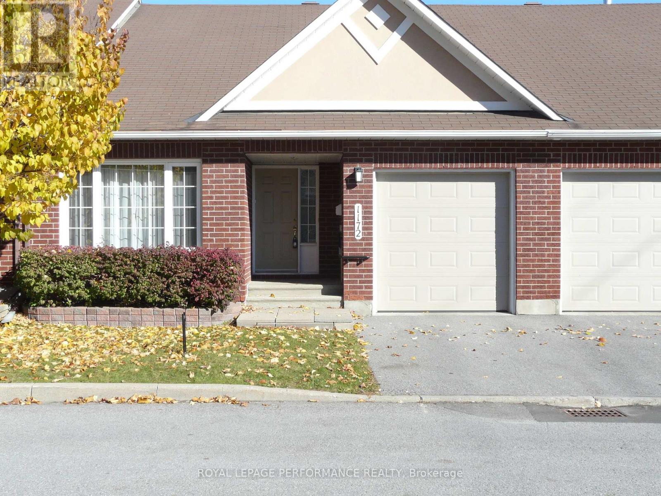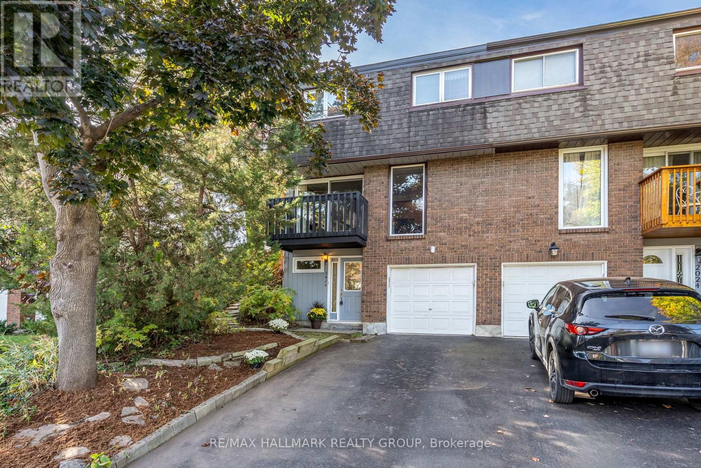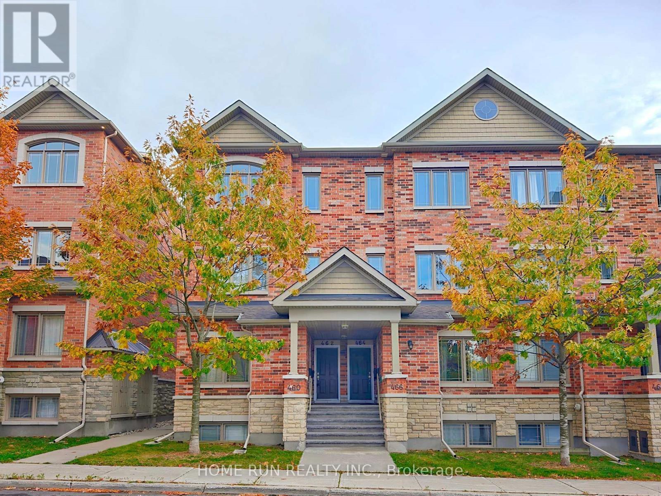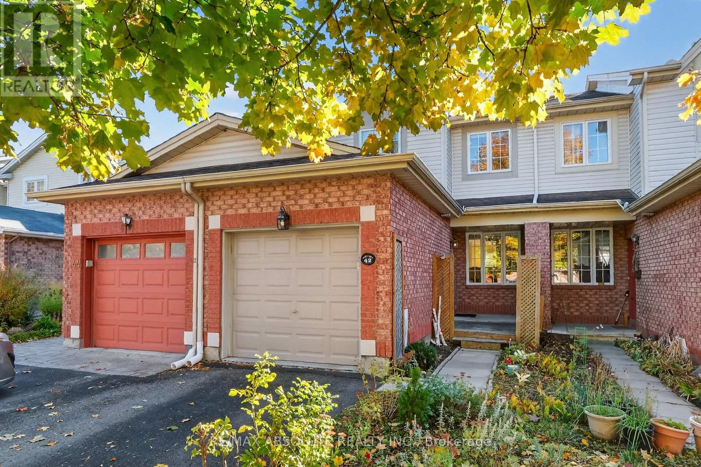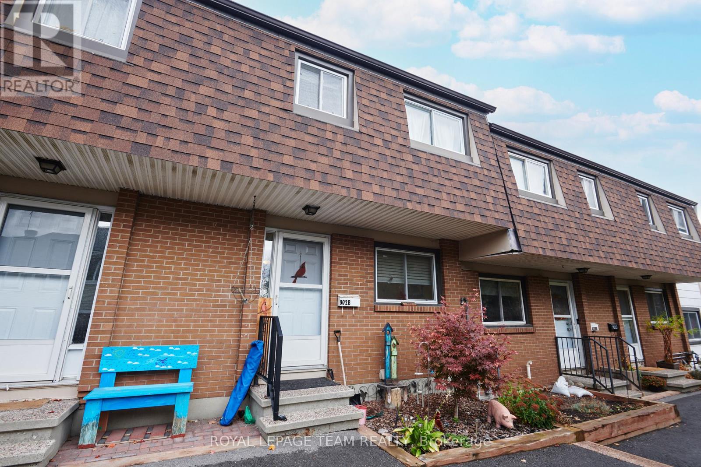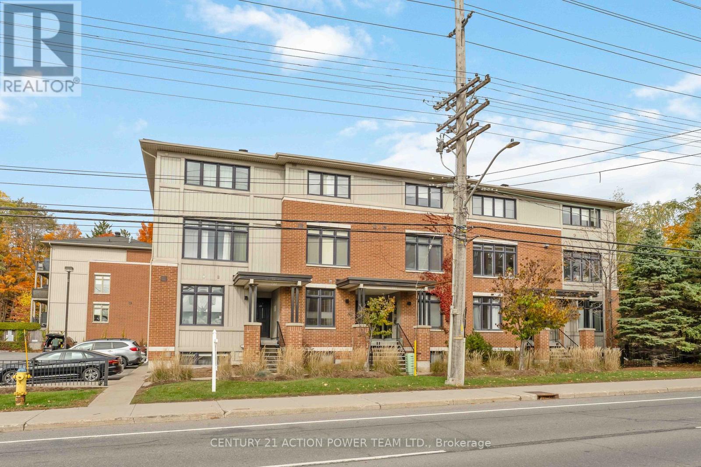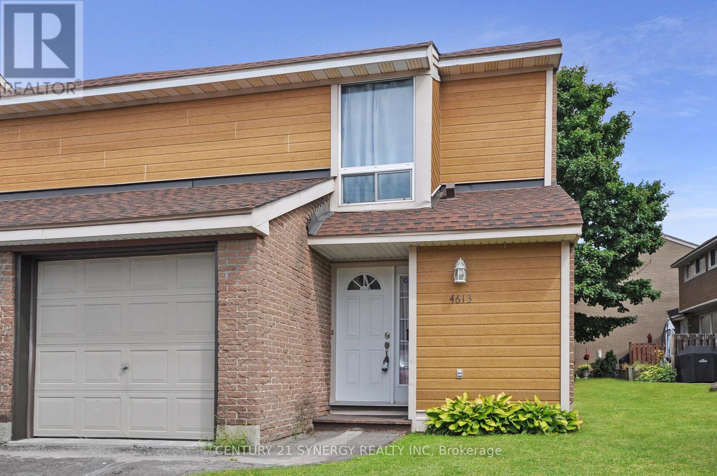
Highlights
Description
- Time on Housefulnew 6 hours
- Property typeSingle family
- Neighbourhood
- Median school Score
- Mortgage payment
Some photos have been virtually staged. Move-in ready, end-unit townhome, has both garage and driveway parking. Step inside and find a spacious foyer with easy-maintenance tile flooring and a large double closet. The main level, stairs, and second floor all feature hardwood flooring in excellent condition. A spacious L-shaped living and dining room boasts large windows and a garden door leading to the rear yard. The eat-in kitchen offers ample counter and cupboard space and includes appliances. A two-piece bathroom completes this level. Upstairs, you will enjoy the space and comfort found in the primary bedroom, complete with a double closet and a two-piece ensuite bathroom. Two additional family-sized bedrooms and a renovated four-piece bathroom are also located on this floor. The basement includes a large recreation room area, ready for your personal redesign, and there is a combined laundry and utility room. Enjoy the peace and privacy of backing onto treed green space. Located close to Blair LRT Station, schools, parks, groceries, restaurants, theatres, Pineview Golf Course, & more! (id:63267)
Home overview
- Cooling Central air conditioning
- Heat source Natural gas
- Heat type Forced air
- # total stories 2
- # parking spaces 2
- Has garage (y/n) Yes
- # full baths 1
- # half baths 2
- # total bathrooms 3.0
- # of above grade bedrooms 3
- Community features Pets allowed with restrictions
- Subdivision 2204 - pineview
- Directions 2128145
- Lot size (acres) 0.0
- Listing # X12490342
- Property sub type Single family residence
- Status Active
- 2nd bedroom 3.45m X 2.82m
Level: 2nd - 3rd bedroom 2.78m X 2.76m
Level: 2nd - Primary bedroom 4.54m X 3.58m
Level: 2nd - Recreational room / games room 4.77m X 4.77m
Level: Basement - Living room 4.92m X 3.22m
Level: Main - Kitchen 3.02m X 2.94m
Level: Main - Dining room 3.22m X 2.66m
Level: Main
- Listing source url Https://www.realtor.ca/real-estate/29047465/57-4613-carrington-place-ottawa-2204-pineview
- Listing type identifier Idx

$-539
/ Month

