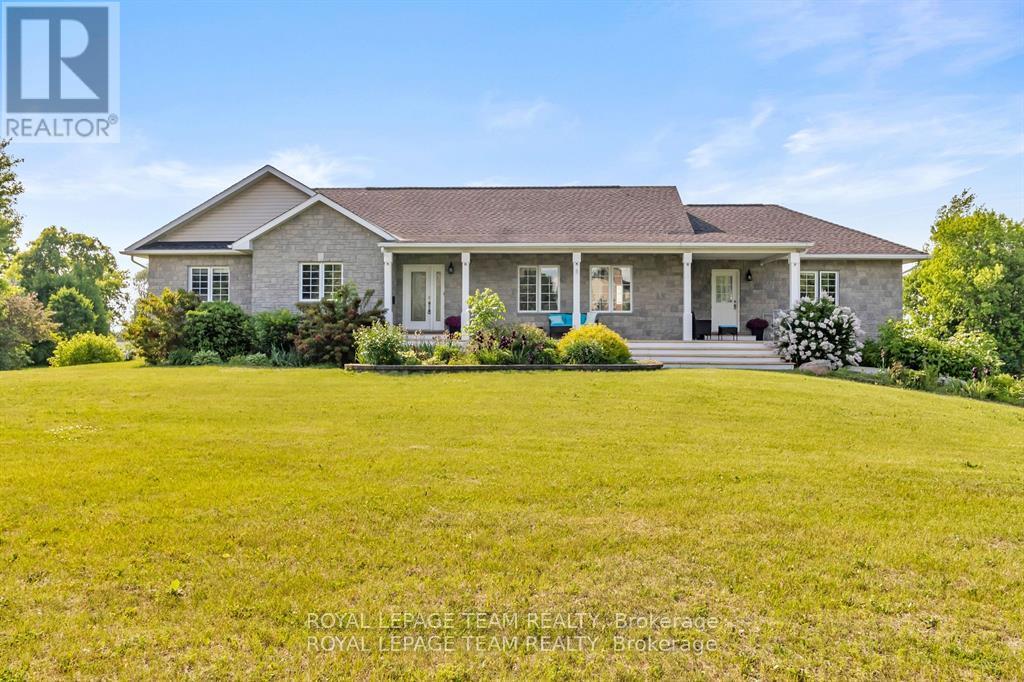
Highlights
Description
- Time on Houseful14 days
- Property typeSingle family
- Median school Score
- Mortgage payment
BUNGALOW WITH WALKOUT BASEMENT! High Ceilings, Self-Contained Office, and Nearly 2 Acres of Land. Welcome to 5705 Lombardy Drive, a rare find that offers the perfect blend of space, functionality, and flexibility. Set on nearly 2 acres in a peaceful, upscale community, this massive bungalow features over 3,500 sq ft of finished living space, high ceilings on the main level and a full walkout basement. A standout feature is the self-contained professional office space with a separate entrance and its own 2-piece bath perfect for working from home professionals, entrepreneurs, or multi-generational families. The main level features 3 spacious bedrooms, 2.5 bathrooms, including a 4-piece ensuite, and an open-concept layout with a generous kitchen, dining area, and living space. Enjoy direct access to a large raised deck with scenic views, perfect for entertaining or relaxing. The fully finished walkout basement offers 2 additional bedrooms, a second kitchen, a full bathroom, and an expansive recreation area with a separate entrance, making it perfect for rental income or an in-law suite. Additional features include a double garage, parking for over 10 vehicles, and a peaceful location just minutes away from major amenities, golf courses, and city access. This home is more than a place to live. It's a lifestyle upgrade with incredible potential. (id:63267)
Home overview
- Cooling Central air conditioning
- Heat source Natural gas
- Heat type Forced air
- Sewer/ septic Septic system
- # total stories 2
- # parking spaces 10
- Has garage (y/n) Yes
- # full baths 3
- # half baths 1
- # total bathrooms 4.0
- # of above grade bedrooms 5
- Subdivision 1603 - osgoode
- Lot size (acres) 0.0
- Listing # X12450608
- Property sub type Single family residence
- Status Active
- Bedroom 4.01m X 3.53m
Level: Lower - Family room 7.77m X 5.16m
Level: Lower - Kitchen 2.69m X 1.3m
Level: Lower - Bedroom 6.38m X 3.86m
Level: Lower - Laundry 4.11m X 4.01m
Level: Lower - Utility 8.03m X 4.32m
Level: Lower - Bedroom 3.45m X 3.02m
Level: Main - Primary bedroom 4.95m X 4.78m
Level: Main - Bathroom Measurements not available
Level: Main - Kitchen 5.13m X 4.11m
Level: Main - Living room 6.3m X 3.96m
Level: Main - Bedroom 3.89m X 3.79m
Level: Main - Office 6.09m X 6.24m
Level: Main - Dining room 5.38m X 5.54m
Level: Main - Bathroom Measurements not available
Level: Main
- Listing source url Https://www.realtor.ca/real-estate/28963477/5705-lombardy-drive-ottawa-1603-osgoode
- Listing type identifier Idx

$-2,853
/ Month












