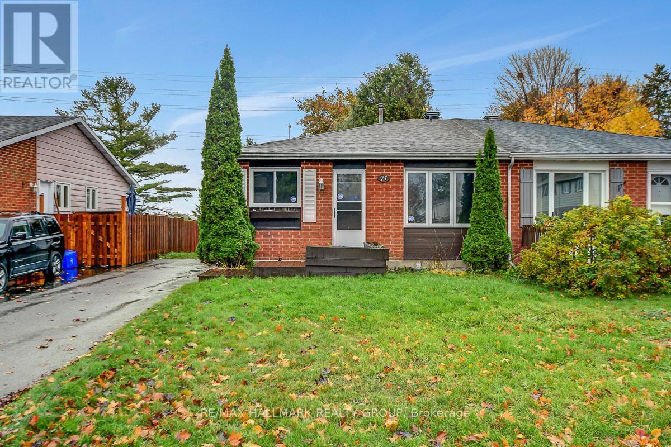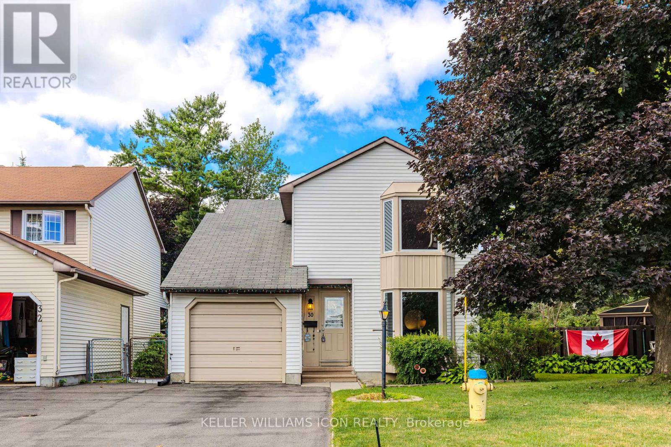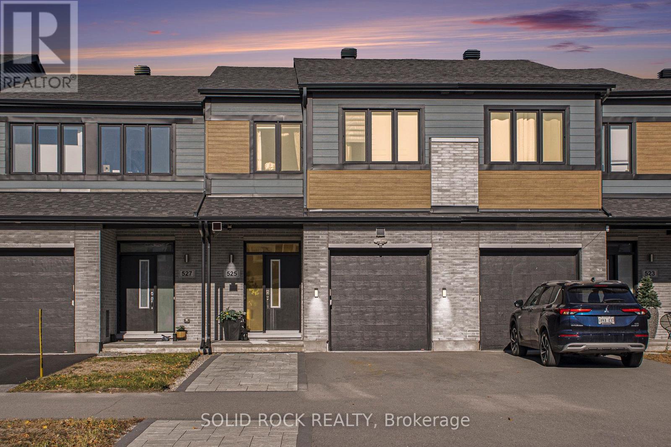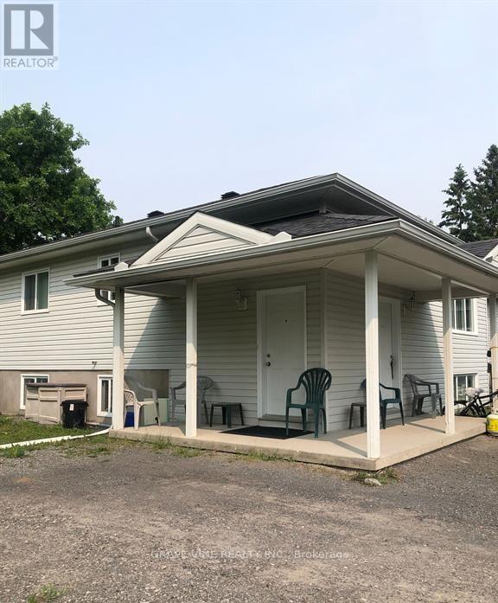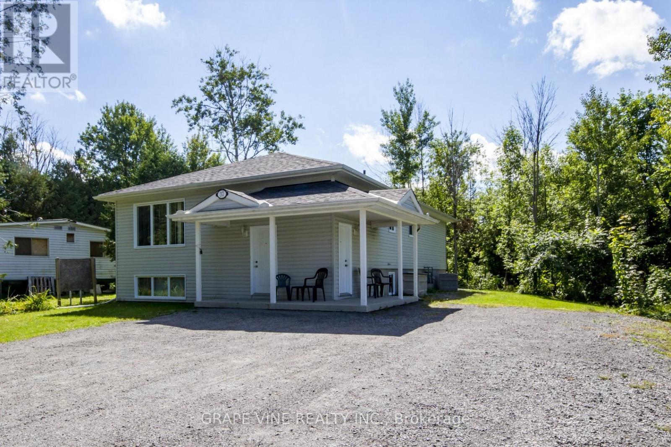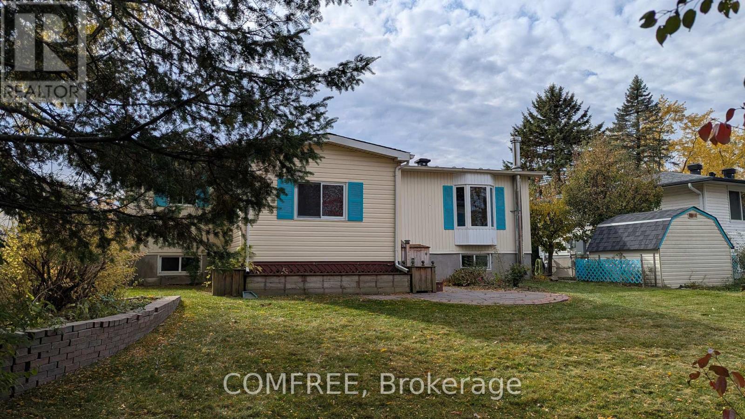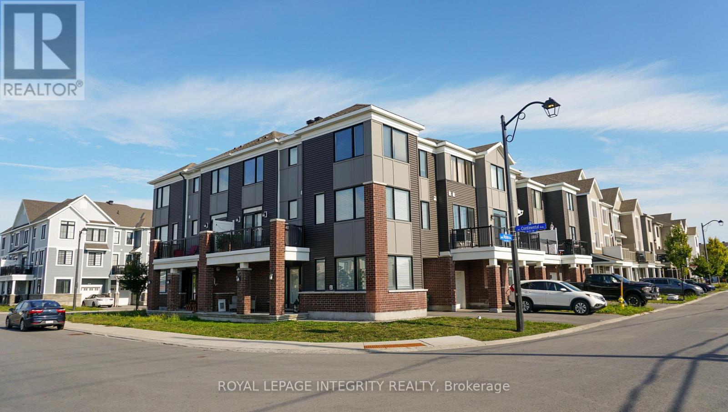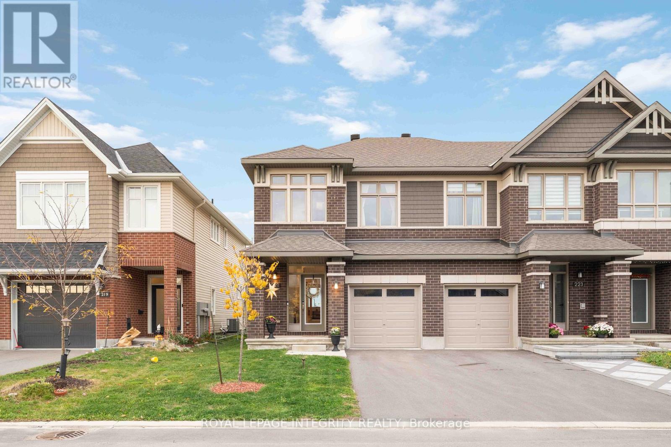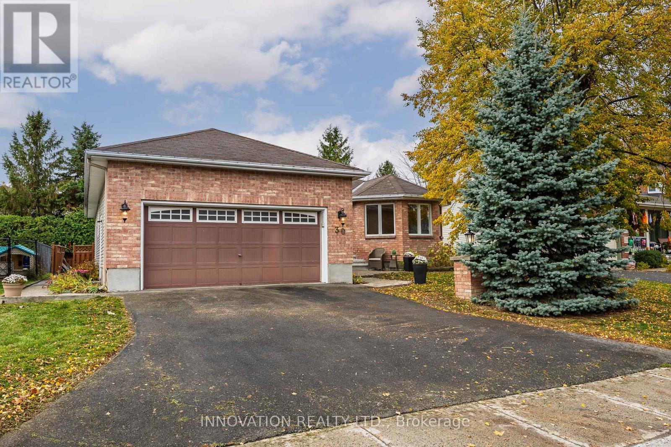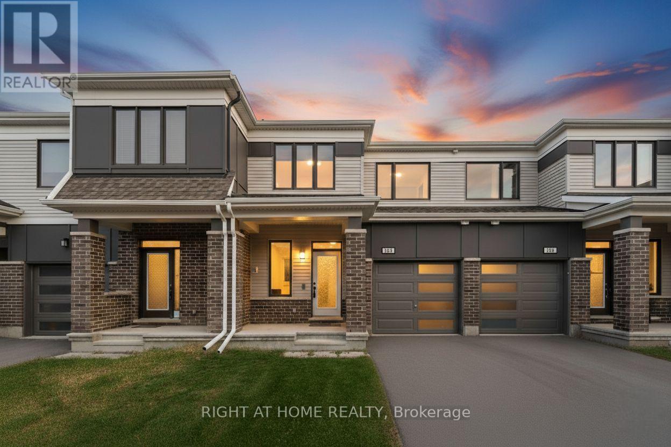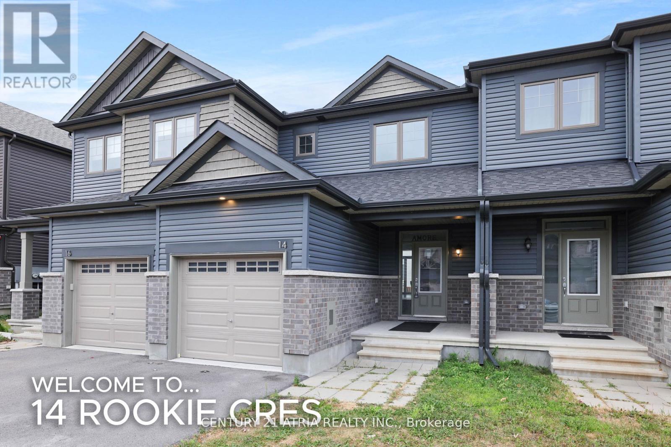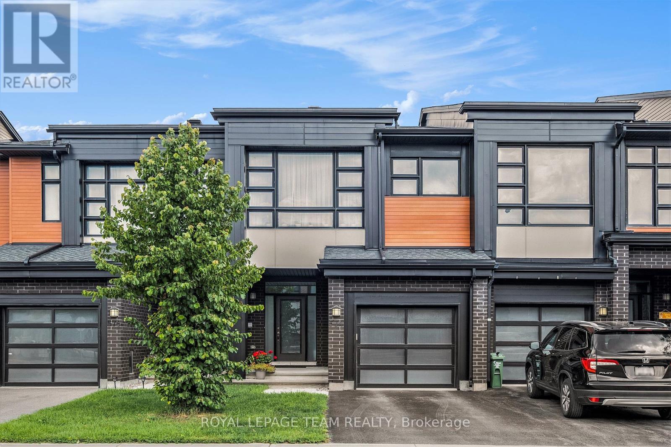
Highlights
Description
- Time on Houseful86 days
- Property typeSingle family
- Median school Score
- Mortgage payment
Welcome to this beautiful Urbandale home with 3-bedroom, 3-bathroom that combines style, functionality, and comfort in every corner. The main floor features upgraded wood and tile flooring, creating a warm and elegant setting. The custom kitchen is a standout with raised counters, a gas stove with storage below, a wall-mounted oven, custom cabinetry, and upgraded floor tiling ideal for both daily living and entertaining. The living area is anchored by a stunning floor-to-ceiling brick fireplace feature wall, adding character and charm to the space. Upstairs, the spacious primary bedroom boasts a luxurious ensuite complete with custom shower and floor tiling, a Roman bathtub, and a raised toilet seat for added comfort. The secondary upstairs bathroom also features upgraded flooring and a raised toilet seat. The finished basement offers additional versatile space perfect for a family room, office, or home gym. Additional upgrades include a reverse osmosis water filtration system, low-maintenance PVC fencing, and a backyard deck ideal for relaxing or entertaining. Conveniently located close to parks, golf courses, and shopping, this move-in ready home is the perfect choice for modern living. Don't miss the opportunity to own this thoughtfully upgraded home in a prime location. Schedule your private showing today! (id:63267)
Home overview
- Cooling Central air conditioning
- Heat source Natural gas
- Heat type Forced air
- Sewer/ septic Sanitary sewer
- # total stories 2
- # parking spaces 2
- Has garage (y/n) Yes
- # full baths 2
- # half baths 1
- # total bathrooms 3.0
- # of above grade bedrooms 3
- Subdivision 9010 - kanata - emerald meadows/trailwest
- Directions 2224383
- Lot size (acres) 0.0
- Listing # X12333352
- Property sub type Single family residence
- Status Active
- Bathroom 2.06m X 3.98m
Level: 2nd - Bedroom 2.8m X 3.74m
Level: 2nd - Bathroom 2.97m X 1.66m
Level: 2nd - 2nd bedroom 2.96m X 4.47m
Level: 2nd - Primary bedroom 3.72m X 4.8m
Level: 2nd - Utility 2.1m X 4.6m
Level: Basement - Recreational room / games room 3.66m X 7.11m
Level: Basement - Living room 3.67m X 5.88m
Level: Main - Kitchen 3.26m X 3.53m
Level: Main - Dining room 2.21m X 3.12m
Level: Main - Bathroom 1.42m X 1.43m
Level: Main
- Listing source url Https://www.realtor.ca/real-estate/28708976/574-triangle-street-ottawa-9010-kanata-emerald-meadowstrailwest
- Listing type identifier Idx

$-1,800
/ Month

