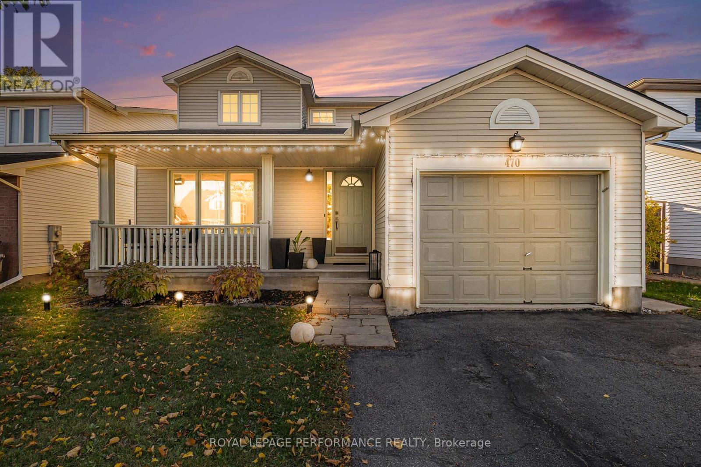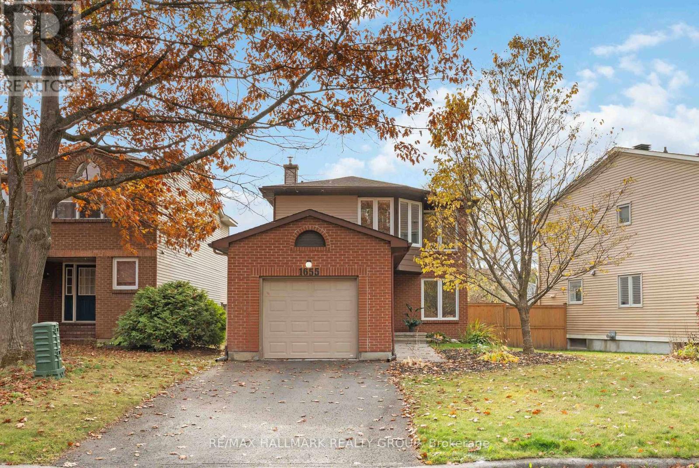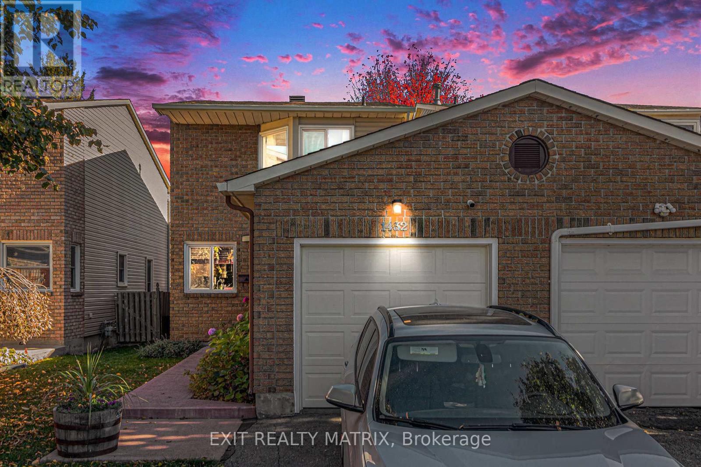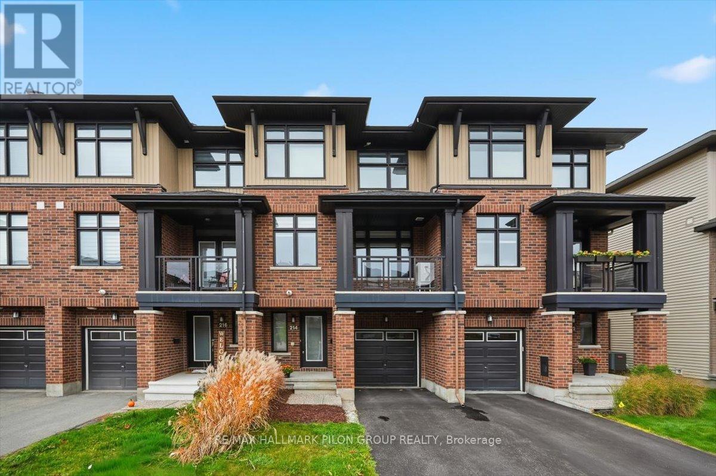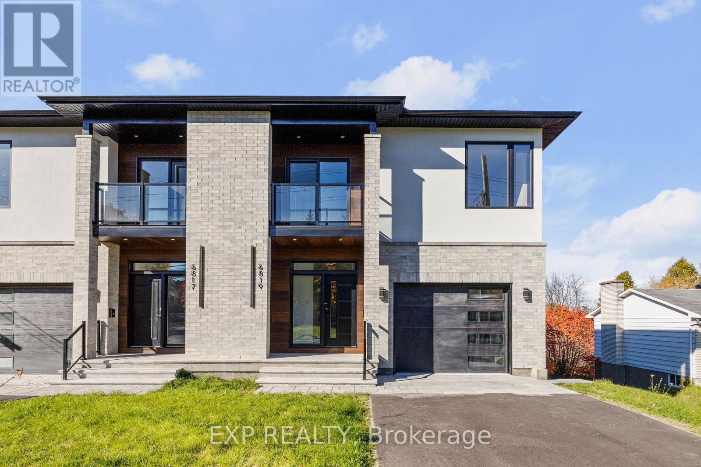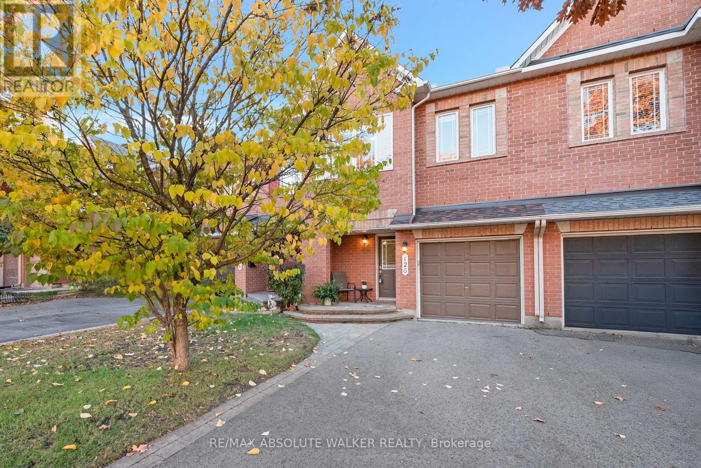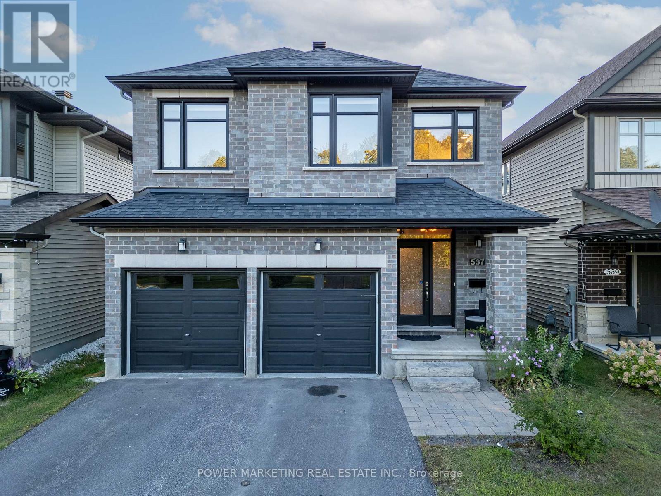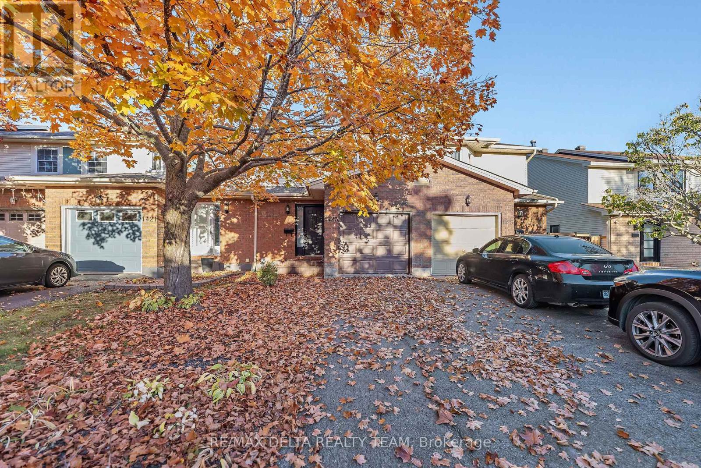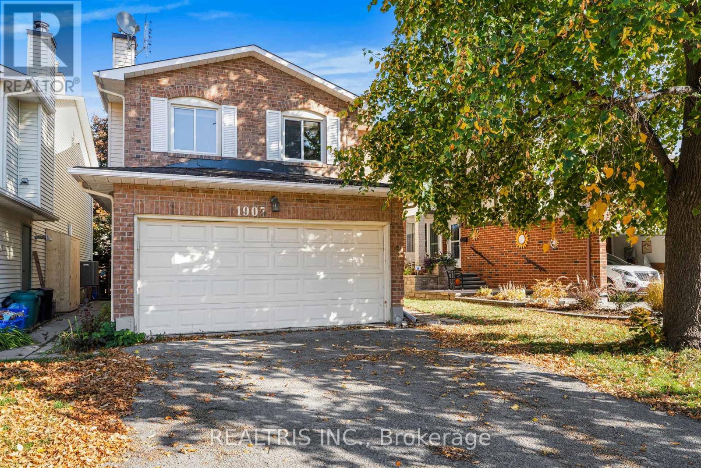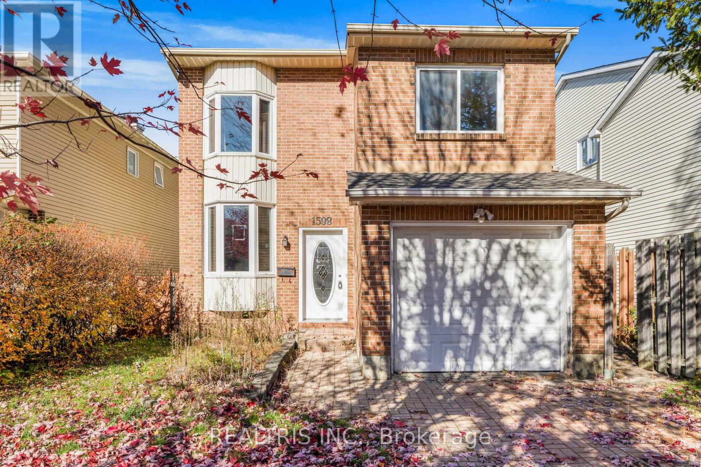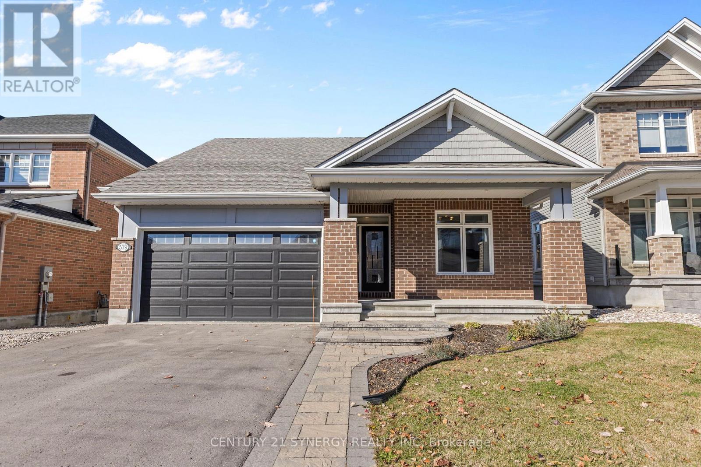
Highlights
Description
- Time on Housefulnew 12 hours
- Property typeSingle family
- StyleBungalow
- Median school Score
- Mortgage payment
This impressive luxury bungalow offers exceptional design, high-end finishes, and an ideal location backing onto peaceful green space and a scenic bike path. The exterior features an interlock walkway, covered front veranda, and landscaped grounds that enhance curb appeal. Inside, a spacious front foyer with subway tile flooring opens to 9' flat ceilings and an elegant open-concept layout. The chef's kitchen is the heart of the home, showcasing an oversized center island with breakfast bar, quartz countertops, two-tone cabinetry, a wine rack, and a deep 24" pantry. The recessed sink beneath a window provides backyard views, while the horizontal tile backsplash and modern lighting complete the look. The adjoining dining area offers access to an elevated balcony, perfect for outdoor dining or relaxing with a view. The living room is bright and welcoming, featuring hardwood flooring, high baseboards, wrap-around windows with a curved transom, cathedral ceiling, and a gas fireplace with tiled hearth. The rear primary bedroom includes a double-sided walk-in closet and a 4-piece ensuite with glass shower, stand-alone tub, and quartz vanity. A second bedroom or office with glass door, a 3-piece bath, and convenient main floor laundry complete the main level.The walk-out lower level is fully finished with 9' ceilings, pot lighting, and a spacious recreation room with patio access. Two additional bedrooms, a full 3-piece bath, and storage areas provide excellent flexibility for guests or family. The fenced backyard is beautifully landscaped and designed for relaxation and entertainment, gazebo, patio, putting green, and storage shed. Located close to walking trails and a short 15 minute walk to new LRT station, this property combines luxury, comfort, and convenience in one exceptional package. OPEN HOUSE SUNDAY NOVEMBER 2ND 2-4PM! (id:63267)
Home overview
- Cooling Central air conditioning
- Heat source Natural gas
- Heat type Forced air
- Sewer/ septic Sanitary sewer
- # total stories 1
- Fencing Fenced yard
- # parking spaces 6
- Has garage (y/n) Yes
- # full baths 3
- # total bathrooms 3.0
- # of above grade bedrooms 4
- Has fireplace (y/n) Yes
- Community features School bus
- Subdivision 1110 - camelot
- Directions 2053417
- Lot size (acres) 0.0
- Listing # X12487123
- Property sub type Single family residence
- Status Active
- Bedroom 3.8m X 3.6m
Level: Lower - Bedroom 3.7m X 5m
Level: Lower - Bathroom 2.6m X 1.7m
Level: Lower - Other 5m X 4.4m
Level: Lower - Recreational room / games room 7m X 8.9m
Level: Lower - Other 6.7m X 3.5m
Level: Lower - Bathroom 2.2m X 2.5m
Level: Main - Kitchen 3.8m X 3.3m
Level: Main - Foyer 4.6m X 8.7m
Level: Main - Laundry 3.7m X 1.8m
Level: Main - Primary bedroom 3.7m X 6.4m
Level: Main - Bedroom 3.4m X 3.4m
Level: Main - Living room 4.8m X 6.6m
Level: Main - Dining room 2.1m X 3.8m
Level: Main - Bathroom 3.7m X 2.4m
Level: Main
- Listing source url Https://www.realtor.ca/real-estate/29043011/579-baie-des-castors-street-ottawa-1110-camelot
- Listing type identifier Idx

$-3,067
/ Month

