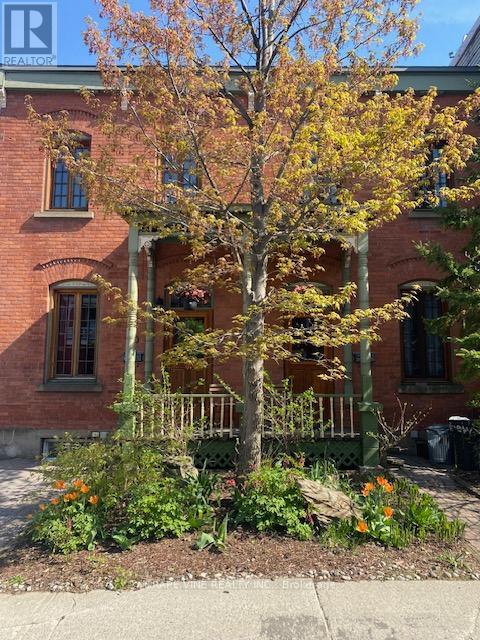- Houseful
- ON
- Ottawa
- ByWard Market
- 58-60 St Andrew St

Highlights
Description
- Time on Houseful152 days
- Property typeMulti-family
- Neighbourhood
- Median school Score
- Mortgage payment
A lovingly restored Victorian-style brick double (side-by-side Duplex), consisting of two spacious homes, located metres from the National Art Gallery and Sussex Drive. Walking, cycling, theatres, groceries, restaurants/patios, museums all minutes away - the perfect urban lifestyle! The two homes feature ample parking for 5 cars (rare in Market area) and a large stunning landscaped back yard - a private oasis minutes from Parliament Hill. The front porch with landscaped garden offers a lovely sitting area to sip coffee or wine while chatting with neighbours. High ceilings and unusual width (wider than most doubles in area) offers open, well lit spaces to live in and entertain. Perfect for multi-generational families or investors who want to live in one and rent the other. (id:63267)
Home overview
- Cooling Central air conditioning
- Heat source Natural gas
- Heat type Forced air
- Sewer/ septic Sanitary sewer
- # total stories 2
- # parking spaces 5
- # full baths 3
- # half baths 2
- # total bathrooms 5.0
- # of above grade bedrooms 6
- Subdivision 4001 - lower town/byward market
- Lot size (acres) 0.0
- Listing # X12156587
- Property sub type Multi-family
- Status Active
- Bedroom 3.35m X 1.87m
Level: 2nd - Bedroom 2.31m X 4.71m
Level: 2nd - Bedroom 3.2m X 2.58m
Level: 2nd - Primary bedroom 4.953m X 3.093m
Level: 2nd - Bedroom 3.35m X 2.44m
Level: 2nd - Primary bedroom 3.76m X 4.27m
Level: 2nd - Recreational room / games room 5.49m X 4.3m
Level: Basement - Great room 8.46m X 4.62m
Level: Ground - Kitchen 5.41m X 3.29m
Level: Ground - Living room 5.36m X 2.94m
Level: Ground - Kitchen 4.27m X 2.59m
Level: Ground - Dining room 4.03m X 3.7m
Level: Ground
- Listing source url Https://www.realtor.ca/real-estate/28349599/58-60-st-andrew-street-ottawa-4001-lower-townbyward-market
- Listing type identifier Idx

$-4,795
/ Month
