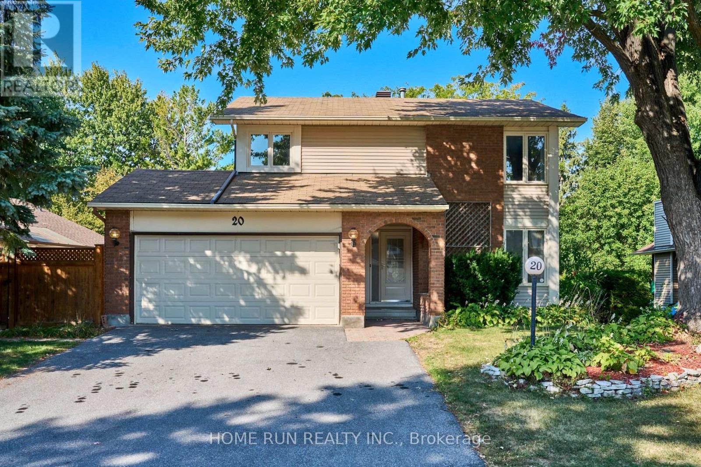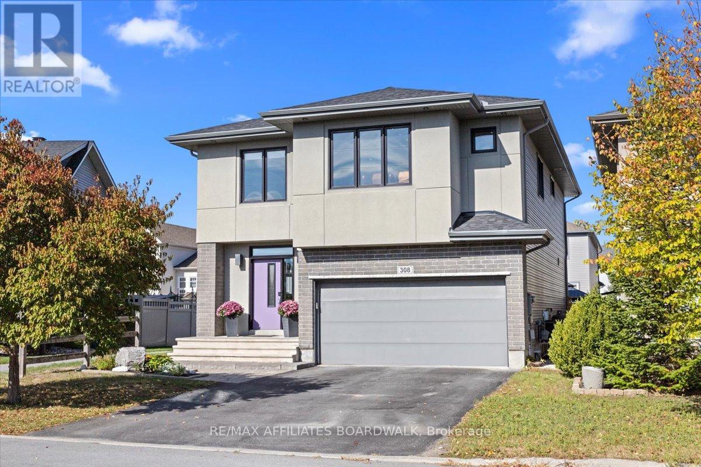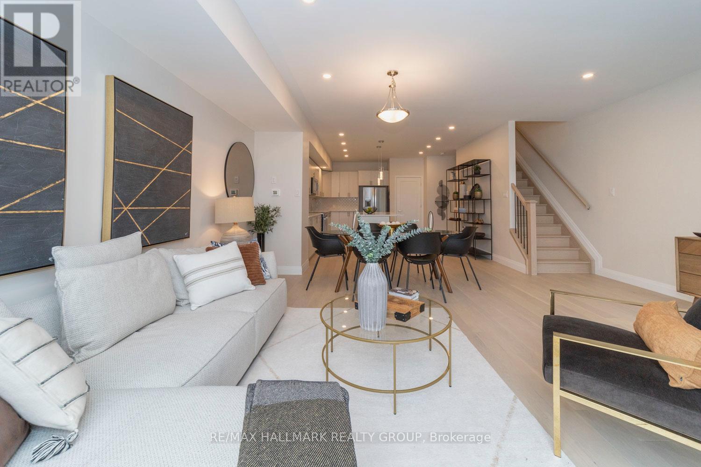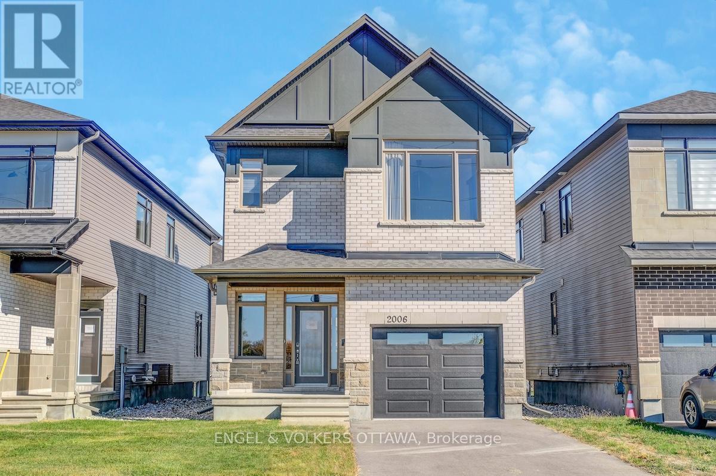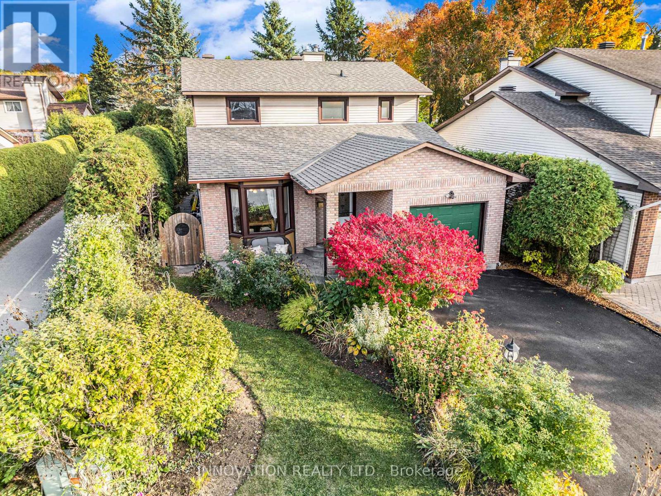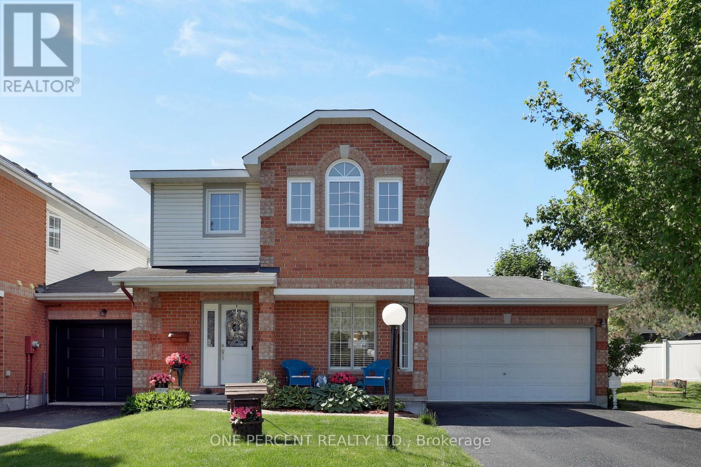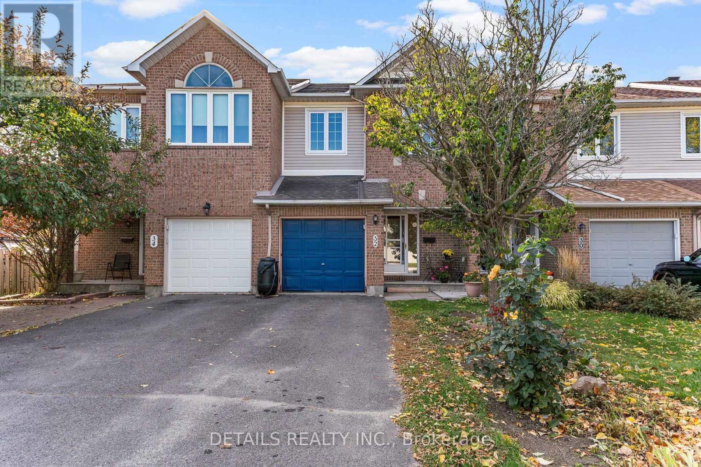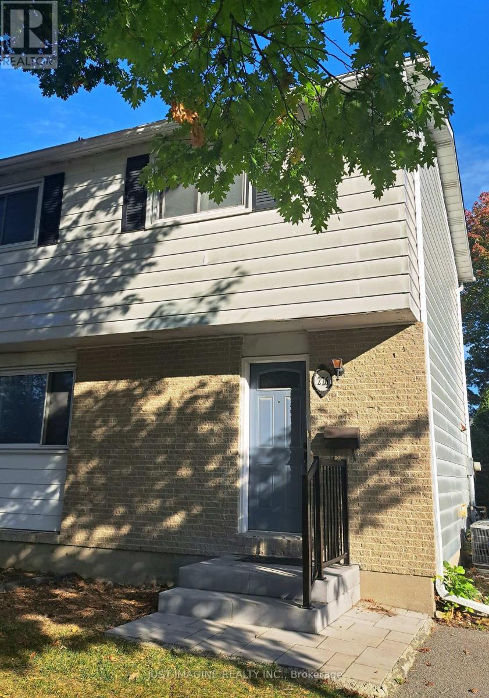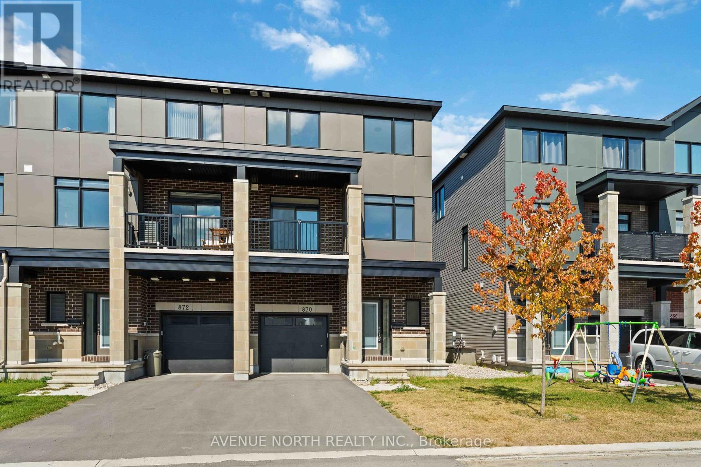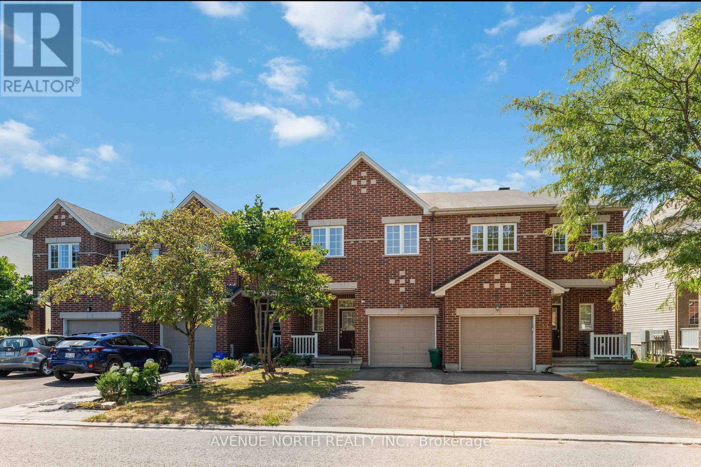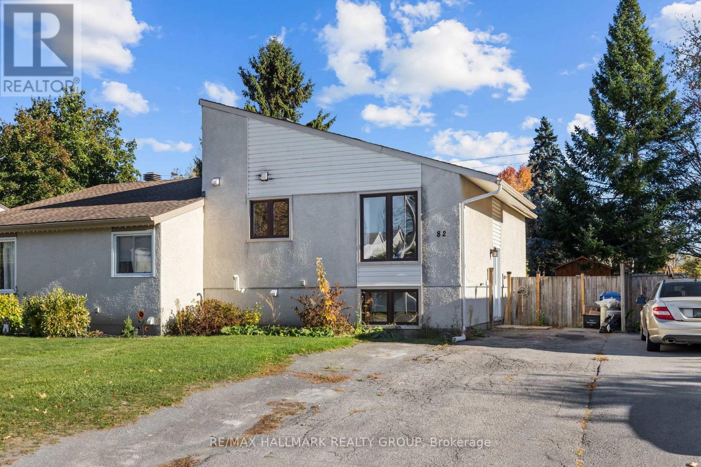- Houseful
- ON
- Ottawa
- Emerald Meadows
- 58 Saddlesmith Cir
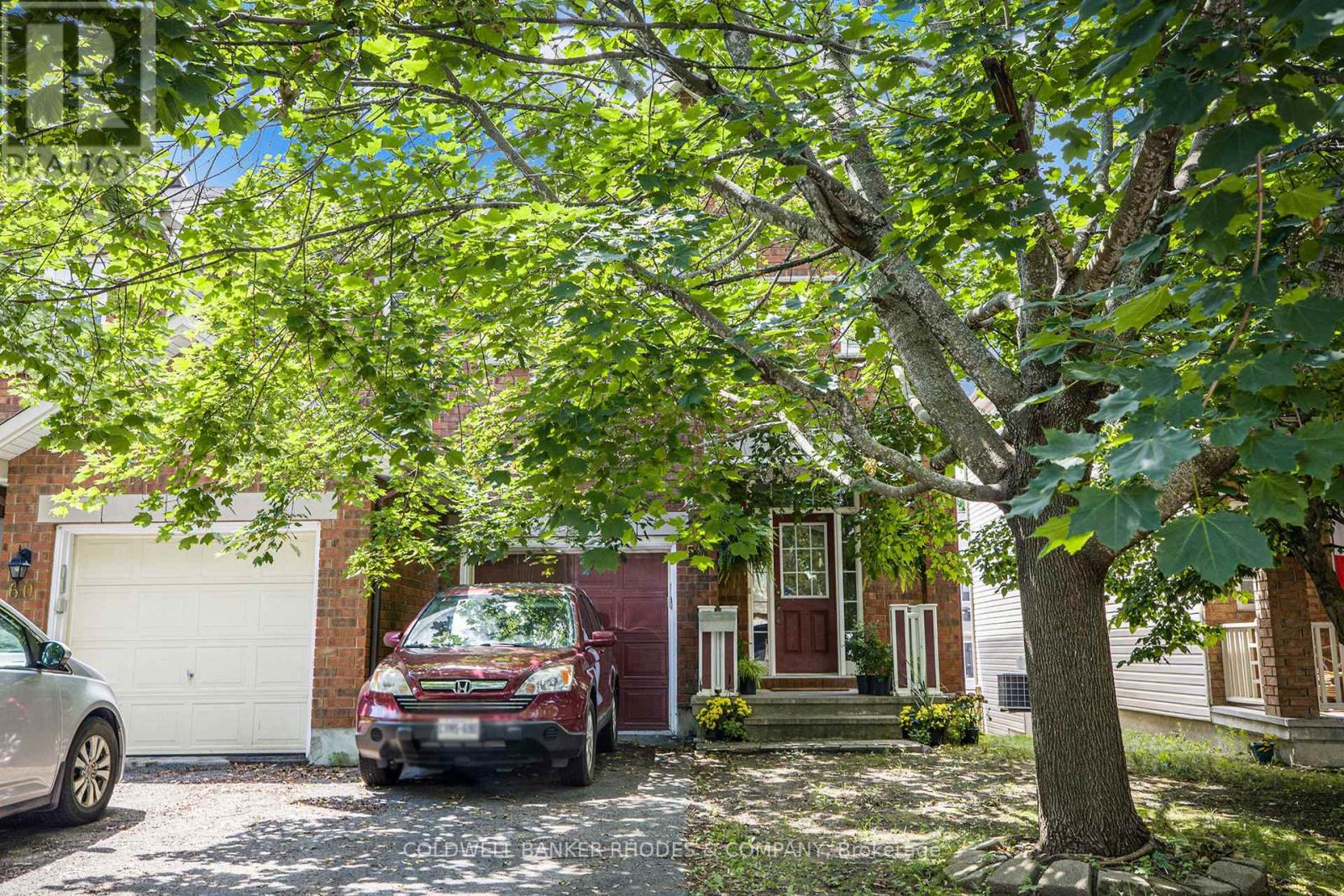
Highlights
Description
- Time on Houseful83 days
- Property typeSingle family
- Neighbourhood
- Median school Score
- Mortgage payment
END UNIT TOWNHOME WITH WALK OUT BASEMENT! Rarely available, this family friendly 3 bedroom, 2.5 bathroom home on a quiet circle is steps to Scissons Park! Open concept, sun filled main level. Eat-in kitchen with ceramic tile, breakfast bar and pantry. Hardwood flooring on main level. Patio doors from eating area lead directly access a deck and back yard. Spacious primary bedroom with ensuite bathroom. Two additional bedrooms on the 2nd floor with a full bathroom. Fully finished walk out basement with gas fireplace and patio doors to fully fenced yard. In walking distance to Roch Carrier French Immersion Elementary, Maurice-Lapointe French Elementary and St. Anne School Catholic Elementary. Minutes walk to transit and in close proximity to shopping and amenities. Great access to nature with several walking paths and NCC trails near by. (id:63267)
Home overview
- Cooling Central air conditioning
- Heat source Natural gas
- Heat type Forced air
- Sewer/ septic Sanitary sewer
- # total stories 2
- # parking spaces 3
- Has garage (y/n) Yes
- # full baths 2
- # half baths 1
- # total bathrooms 3.0
- # of above grade bedrooms 3
- Has fireplace (y/n) Yes
- Subdivision 9010 - kanata - emerald meadows/trailwest
- Directions 1885998
- Lot size (acres) 0.0
- Listing # X12312487
- Property sub type Single family residence
- Status Active
- 3rd bedroom 3.17m X 3.38m
Level: 2nd - 2nd bedroom 4.38m X 2.96m
Level: 2nd - Primary bedroom 3.58m X 5.78m
Level: 2nd - Family room 6.84m X 3.43m
Level: Lower - Dining room 2.93m X 3.27m
Level: Main - Kitchen 3.75m X 3.19m
Level: Main - Eating area 1.69m X 2.51m
Level: Main - Foyer 2.95m X 2.02m
Level: Main - Living room 3.61m X 3.93m
Level: Main
- Listing source url Https://www.realtor.ca/real-estate/28664762/58-saddlesmith-circle-ottawa-9010-kanata-emerald-meadowstrailwest
- Listing type identifier Idx

$-1,533
/ Month

