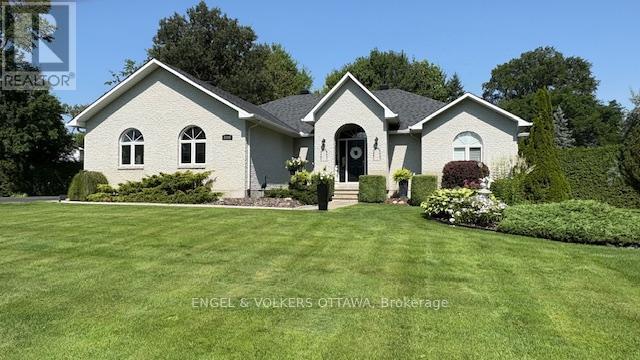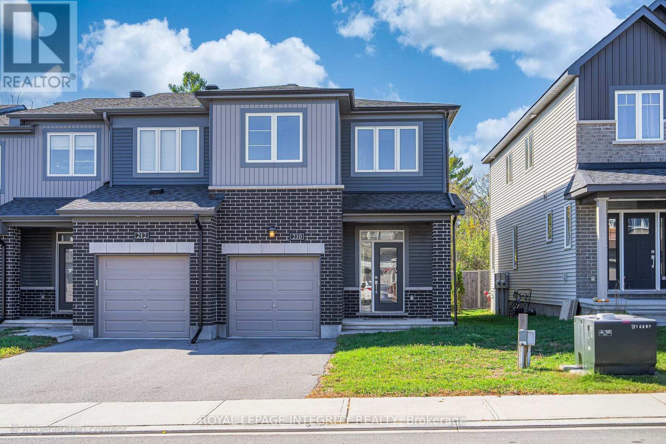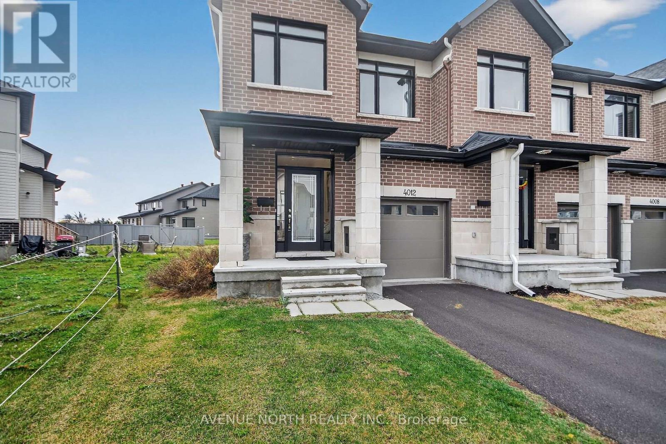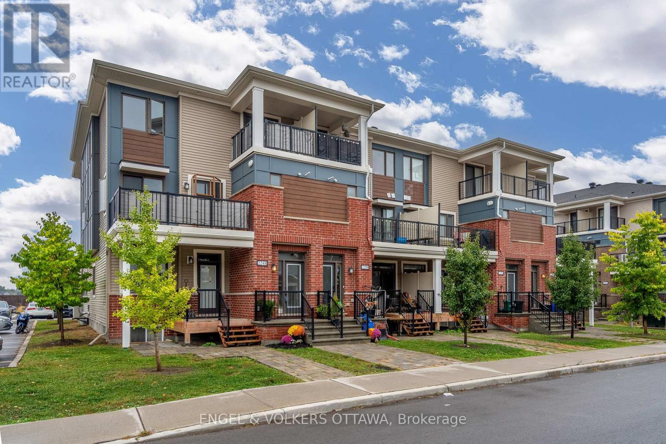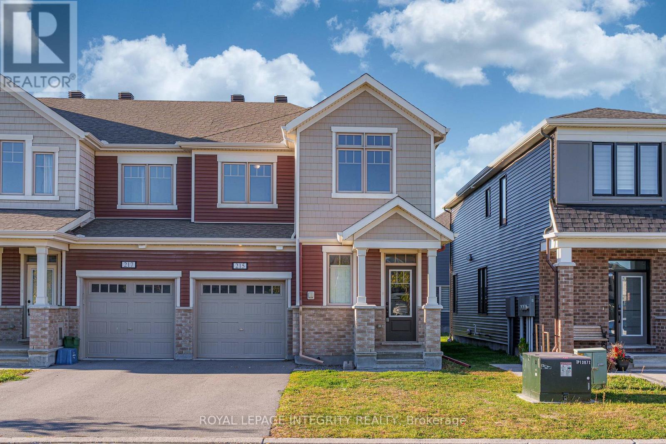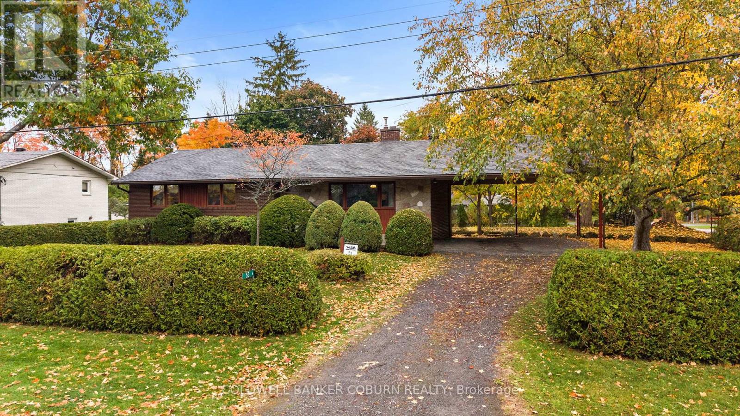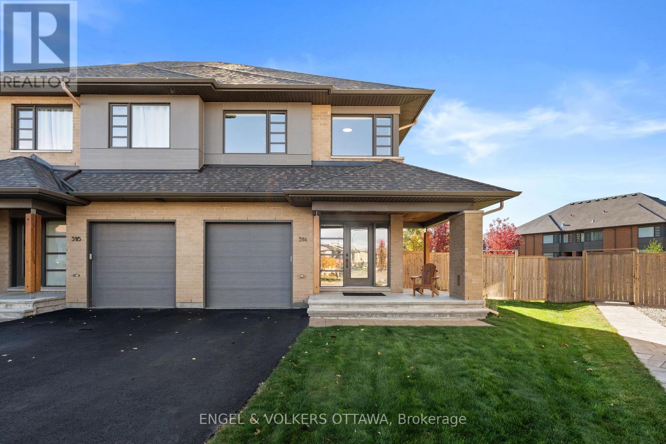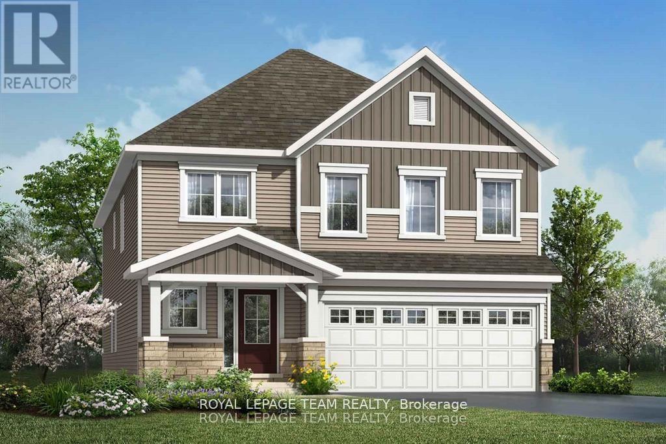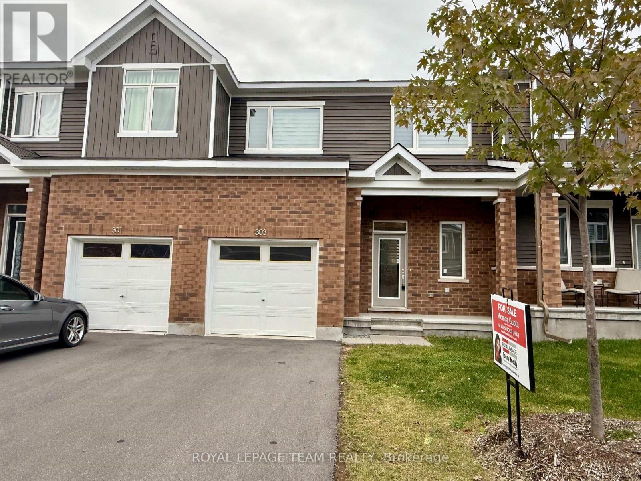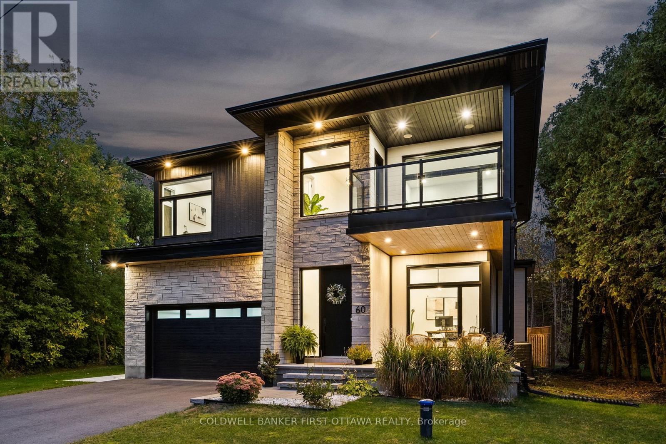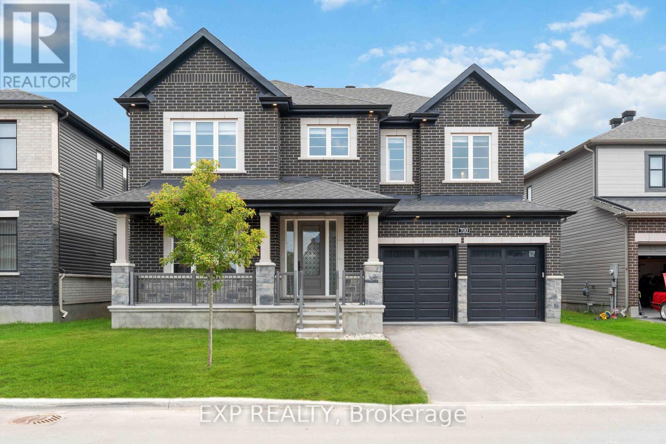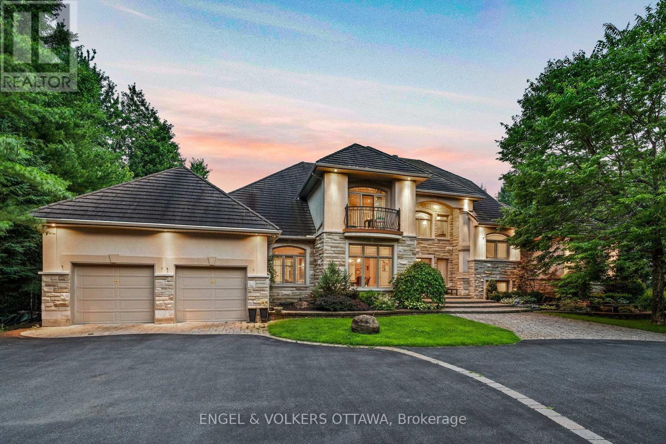
Highlights
Description
- Time on Houseful16 days
- Property typeSingle family
- Median school Score
- Mortgage payment
This elegant Nowaki-built mansion is a landmark residence in prestigious Rideau Forest, set on a sprawling 2-acre lot surrounded by mature trees and exceptional curb appeal. Step into the grand foyer and be captivated by the soaring two-storey windows in the formal living room, complemented by a cozy gas fireplace. The thoughtfully designed layout features a main-floor primary suite on one side and a spacious kitchen and family room with a wood-burning fireplace on the other, both overlooking the outdoor entertaining area and luxurious saltwater pool. Upstairs, the secondary bedrooms offer resort-style comfort, with two featuring expansive balconies that gaze over the private backyard oasis. The fully finished lower level is an entertainers dream, complete with a bar, home theatre, billiards room, sauna, washroom, and direct access to the garage. (id:63267)
Home overview
- Cooling Central air conditioning
- Heat source Natural gas
- Heat type Forced air
- Has pool (y/n) Yes
- Sewer/ septic Septic system
- # total stories 2
- # parking spaces 8
- Has garage (y/n) Yes
- # full baths 4
- # half baths 1
- # total bathrooms 5.0
- # of above grade bedrooms 5
- Subdivision 8005 - manotick east to manotick station
- Lot size (acres) 0.0
- Listing # X12451618
- Property sub type Single family residence
- Status Active
- Bedroom 4.39m X 4.36m
Level: 2nd - Office 4.82m X 3.12m
Level: 2nd - Bedroom 4.24m X 3.42m
Level: 2nd - Bedroom 5.46m X 4.62m
Level: 2nd - Bedroom 4.54m X 4.41m
Level: 2nd - Recreational room / games room 9.82m X 8.45m
Level: Lower - Great room 5.58m X 4.77m
Level: Lower - Living room 5.28m X 5.02m
Level: Main - Primary bedroom 9.7m X 5.25m
Level: Main - Living room 6.65m X 5.89m
Level: Main - Dining room 6.95m X 4.39m
Level: Main - Kitchen 8.81m X 4.41m
Level: Main
- Listing source url Https://www.realtor.ca/real-estate/28965812/5800-queenscourt-crescent-ottawa-8005-manotick-east-to-manotick-station
- Listing type identifier Idx

$-7,197
/ Month

