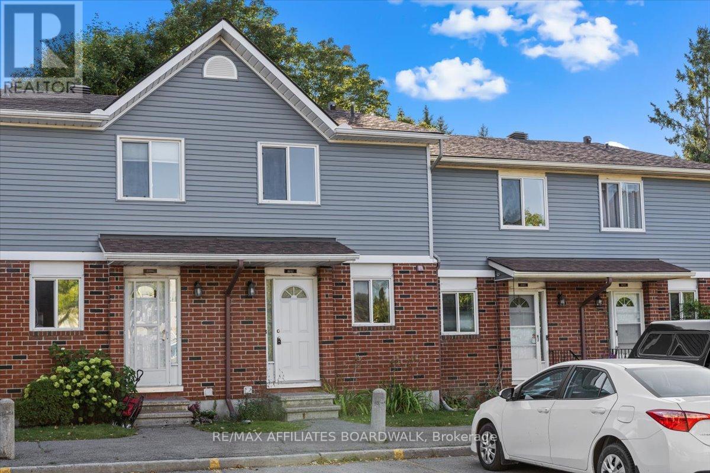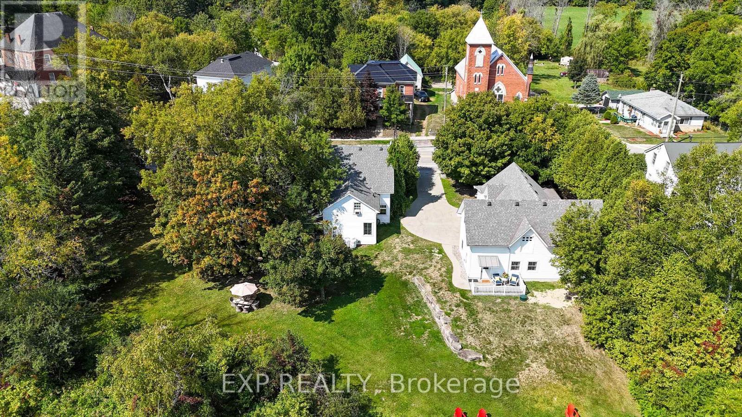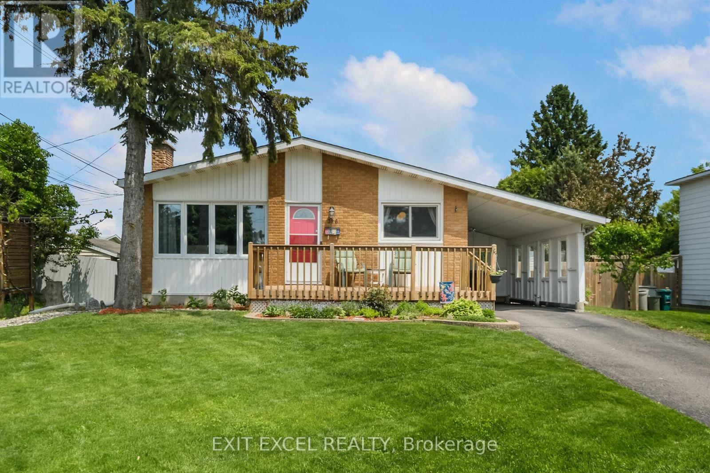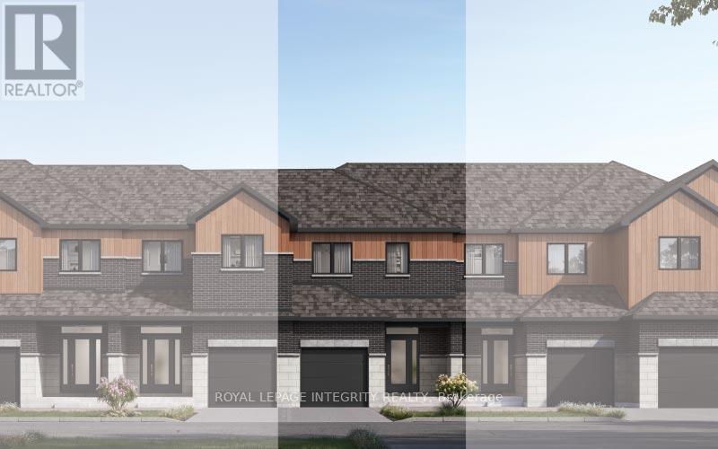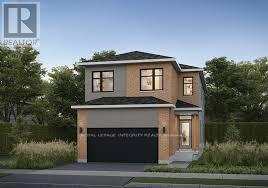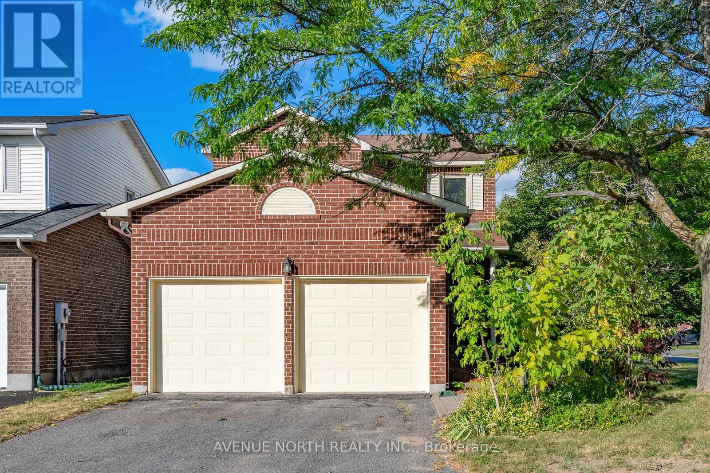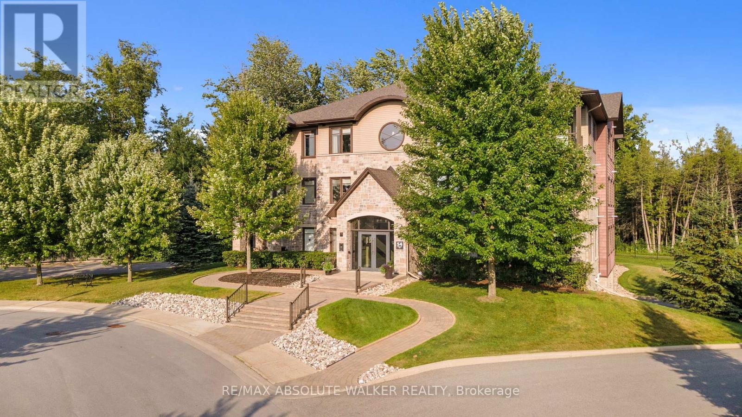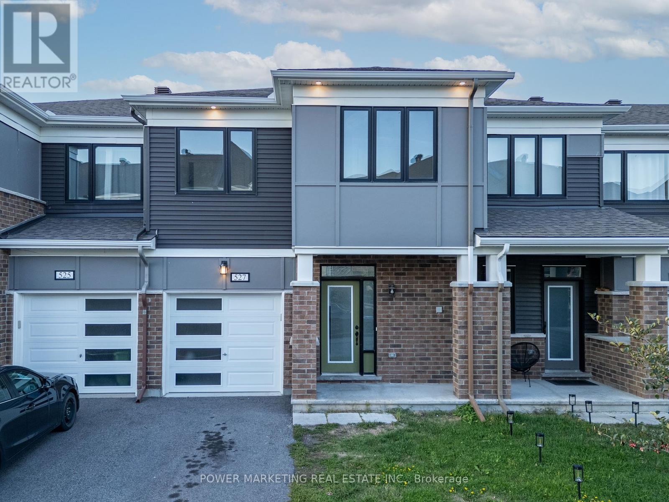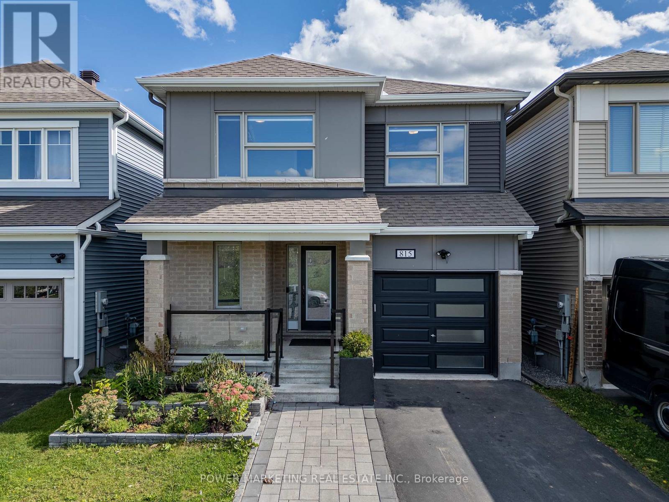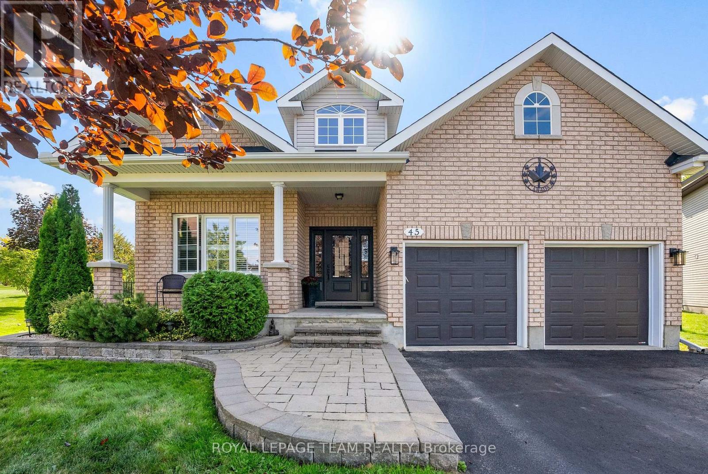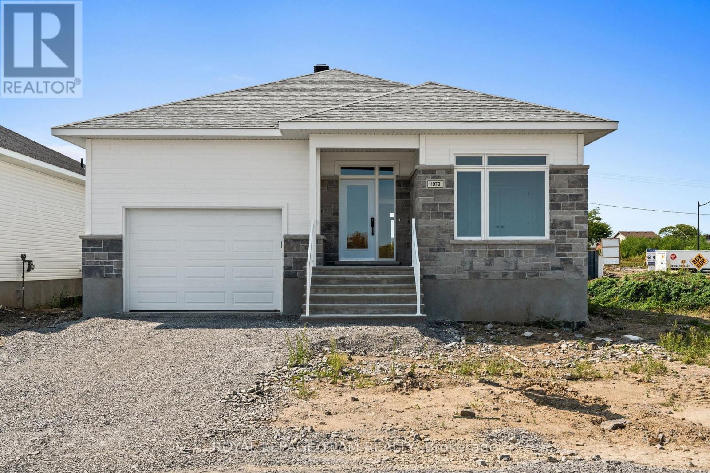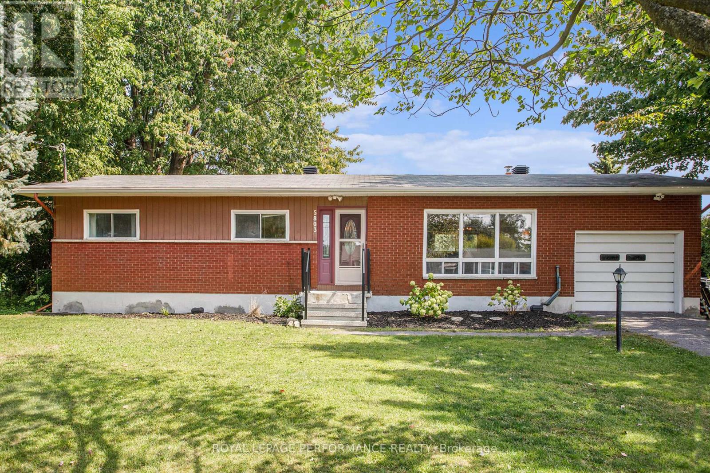
Highlights
Description
- Time on Housefulnew 5 hours
- Property typeSingle family
- StyleBungalow
- Median school Score
- Mortgage payment
Welcome to this pleasant 3-bedroom bungalow situated on a generous 100 x 150 ft lot in the peaceful village of Vars, just a quick 20-minute drive to Ottawa via Highway 417.The main level boasts laminate flooring throughout and a bright open-concept L-shaped living and dining room, filled with natural light. The kitchen is spacious and functional, complete with a stainless steel fridge and stove, and overlooks the expansive private backyard. A rear door leads directly from the kitchen to a good-sized deck, perfect for entertaining or relaxing outdoors. All three bedrooms are generously sized, with the primary bedroom featuring a private 2-piece ensuite. A full 4-piece bathroom completes the main level. The lower level offers a finished room ideal for an office or hobby space, while the rest remains unfinished, ready for your personal touch. Key updates include a furnace (2016) and oil tank (2016). This home combines village living with excellent access to the city, making it the perfect balance of comfort, space, and convenience. 1 business day required for offers. Sold As Is due to Estate Sale. (id:63267)
Home overview
- Cooling Window air conditioner
- Heat source Oil
- Heat type Forced air
- Sewer/ septic Septic system
- # total stories 1
- Fencing Fenced yard
- # parking spaces 4
- Has garage (y/n) Yes
- # full baths 1
- # half baths 1
- # total bathrooms 2.0
- # of above grade bedrooms 3
- Subdivision 1112 - vars village
- Lot size (acres) 0.0
- Listing # X12399656
- Property sub type Single family residence
- Status Active
- Office 3.87m X 3.18m
Level: Lower - Utility 13.99m X 6.81m
Level: Lower - Kitchen 5.23m X 3.06m
Level: Main - Bathroom 1.41m X 1.33m
Level: Main - 2nd bedroom 3.29m X 3.02m
Level: Main - Dining room 3.09m X 3.16m
Level: Main - Living room 5.38m X 4.05m
Level: Main - Primary bedroom 3.29m X 4.09m
Level: Main - Bathroom 2.19m X 3.06m
Level: Main - 3rd bedroom 3.09m X 3.02m
Level: Main - Foyer 1.61m X 4.05m
Level: Main
- Listing source url Https://www.realtor.ca/real-estate/28854189/5803-rockdale-road-ottawa-1112-vars-village
- Listing type identifier Idx

$-1,333
/ Month

