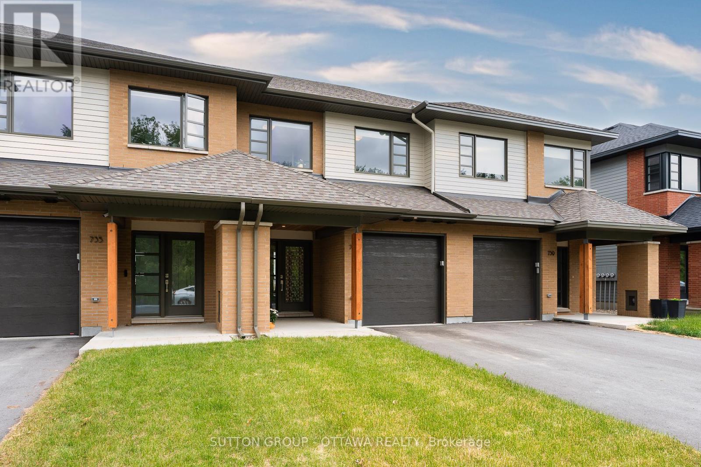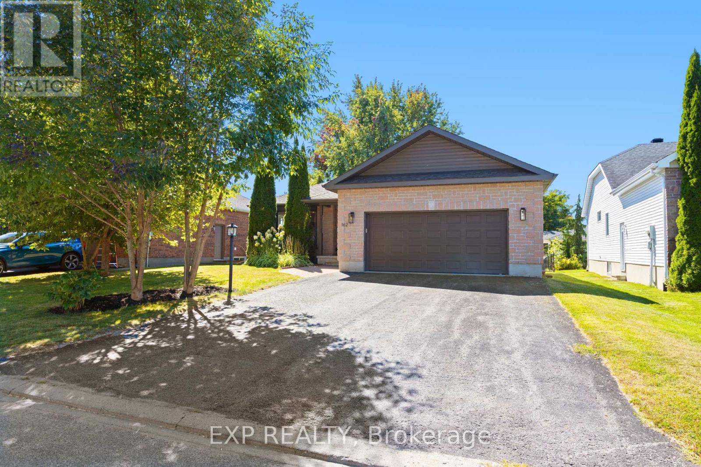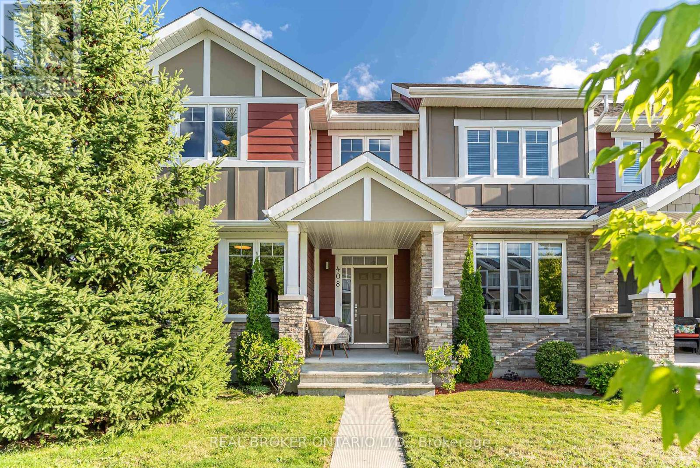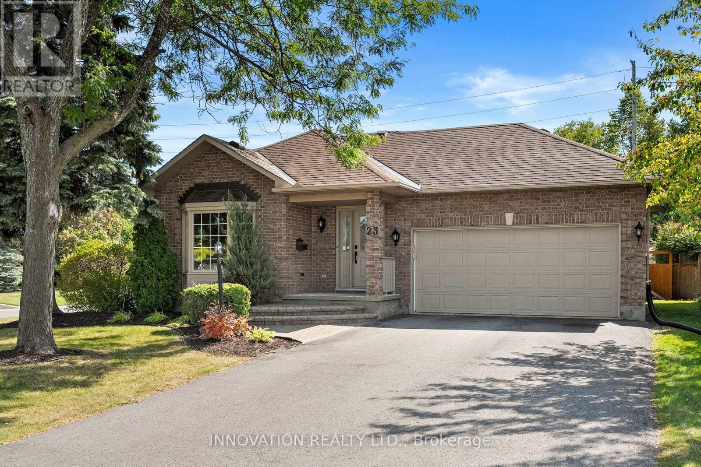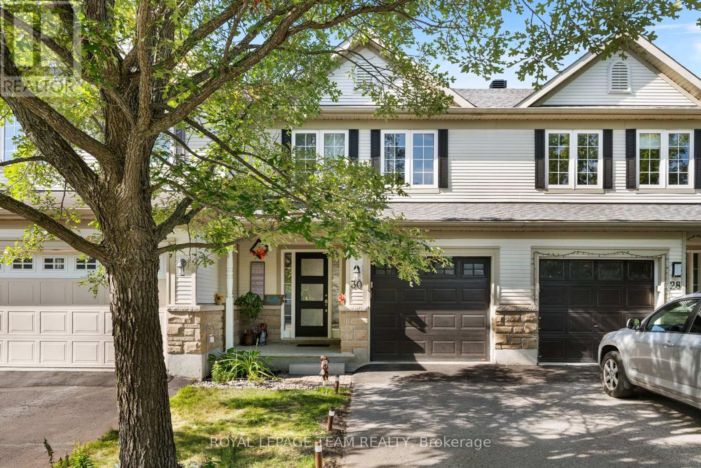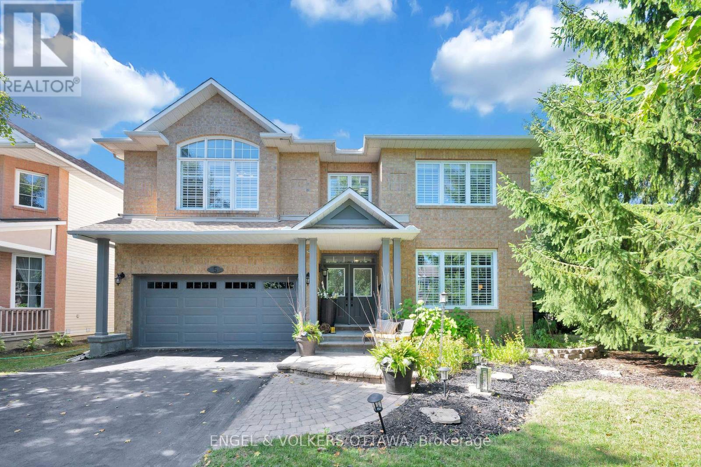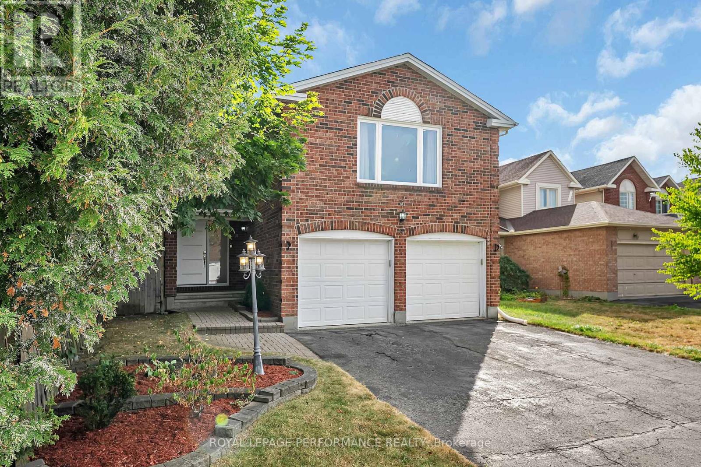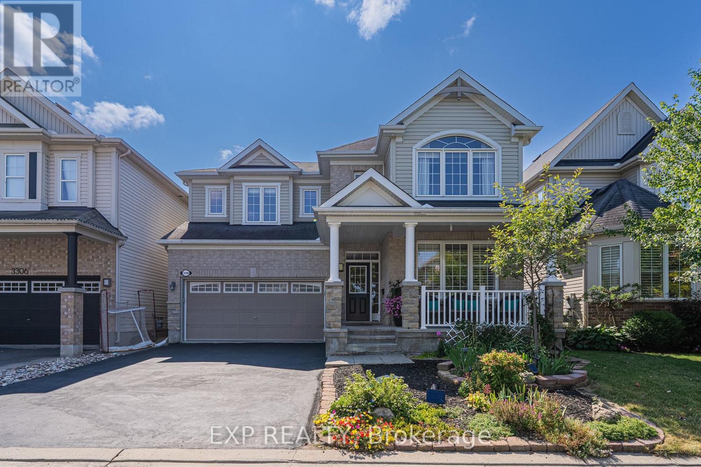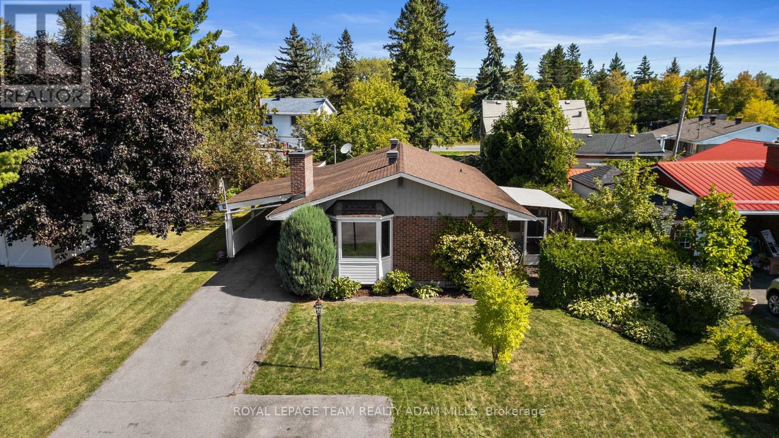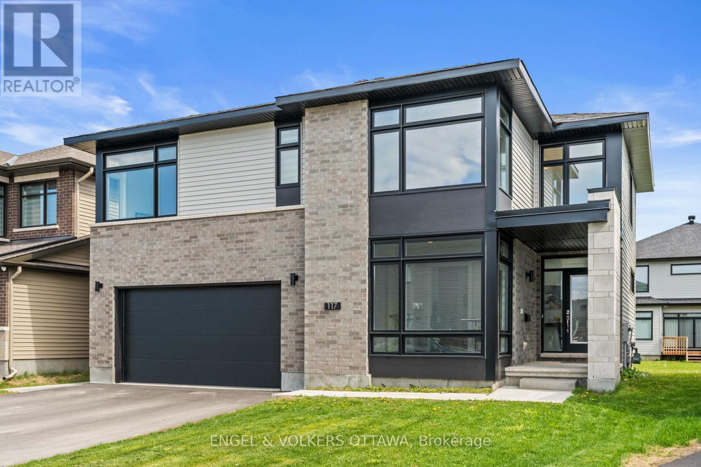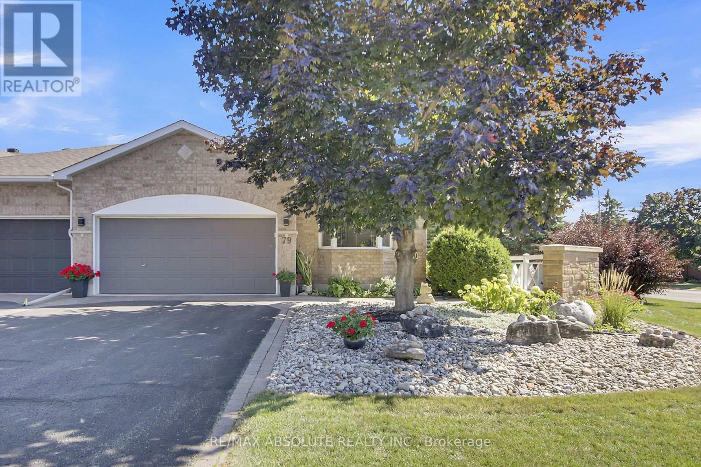- Houseful
- ON
- Ottawa
- Stittsville
- 59 Baywood Dr
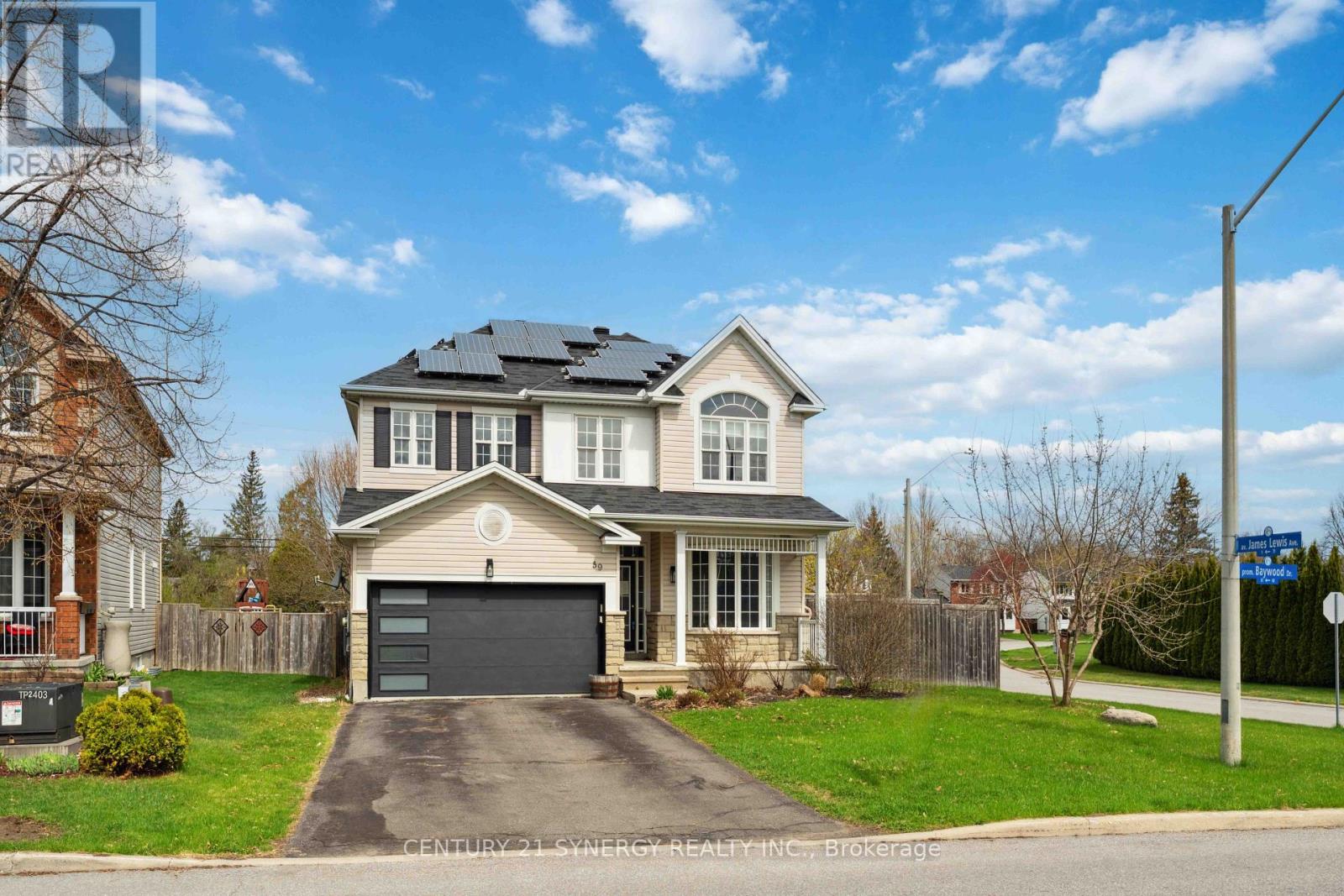
Highlights
Description
- Time on Houseful137 days
- Property typeSingle family
- Neighbourhood
- Median school Score
- Mortgage payment
Don't miss out on this 4-bedroom 4-bath home, located on a premium fenced in corner lot and a Covered front porch. Minutes from parks, schools, and most amenities. The home features hardwood and ceramic flooring on the main floor, a three-sided gas fireplace between the Kitchen, Eating Area and Family Room. 2 piece powder room and main laundry with a closet, great for storing your winter clothes or to build a small storage closet. Four Bedrooms on the second floor include a master bedroom with a walk in closet and a 5 piece ensuite which includes a separate toilet area, double sinks, soaker tub and walk in Shower. Bedroom #2 has 4 piece ensuite and walk in Closet, Bedroom #3 features a walk in closet. The large eat-in kitchen boasts an oversized extended counter overlooking the eating area with views of the backyard. Full unfinished basement with a rough in for a bathroom, is waiting for your fresh ideas and design. This property has plenty of potential and is a great Family Home. (id:63267)
Home overview
- Cooling Central air conditioning
- Heat source Natural gas
- Heat type Forced air
- Has pool (y/n) Yes
- Sewer/ septic Sanitary sewer
- # total stories 2
- # parking spaces 4
- Has garage (y/n) Yes
- # full baths 3
- # half baths 1
- # total bathrooms 4.0
- # of above grade bedrooms 4
- Flooring Ceramic, hardwood
- Subdivision 8203 - stittsville (south)
- Directions 1922276
- Lot size (acres) 0.0
- Listing # X12119502
- Property sub type Single family residence
- Status Active
- 2nd bedroom 4.78m X 3.33m
Level: 2nd - 4th bedroom 3.62m X 3.39m
Level: 2nd - Primary bedroom 6.59m X 3.54m
Level: 2nd - 3rd bedroom 3.1m X 3.54m
Level: 2nd - Dining room 4.06m X 3.33m
Level: Main - Laundry 2.64m X 1.6m
Level: Main - Eating area 3.141m X 3.644m
Level: Main - Foyer 1.89m X 1.38m
Level: Main - Living room 4.37m X 3.33m
Level: Main - Kitchen 4.22m X 3.47m
Level: Main - Family room 4.59m X 4.58m
Level: Main
- Listing source url Https://www.realtor.ca/real-estate/28249303/59-baywood-drive-ottawa-8203-stittsville-south
- Listing type identifier Idx

$-2,397
/ Month

