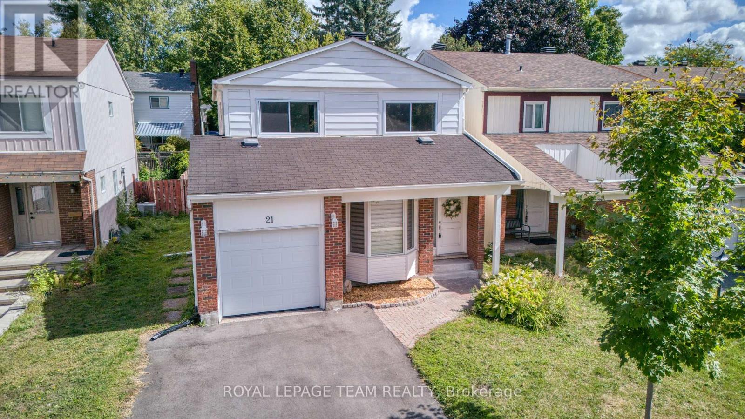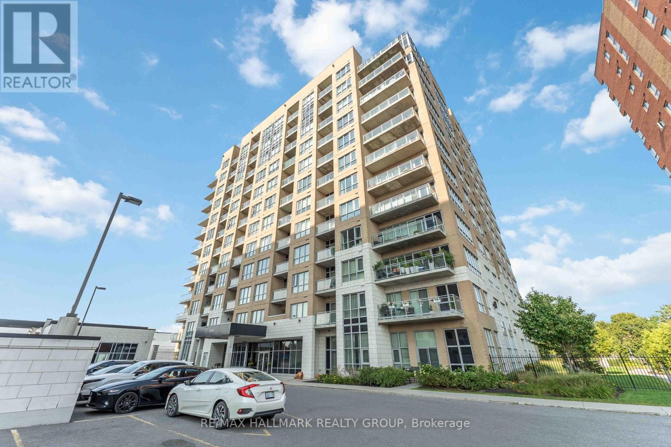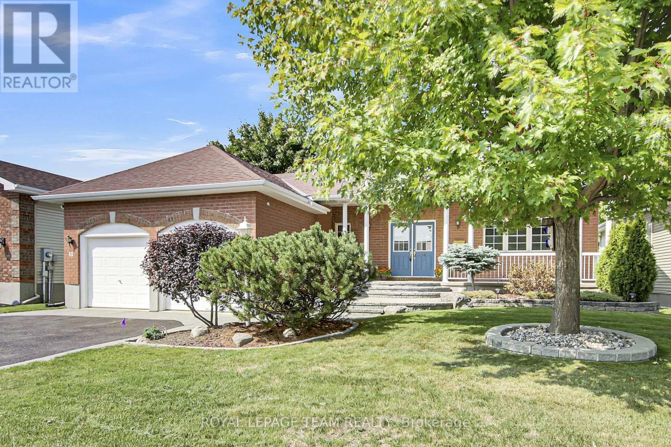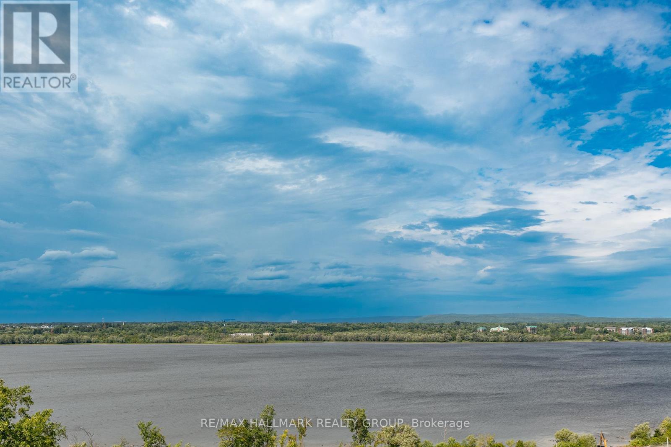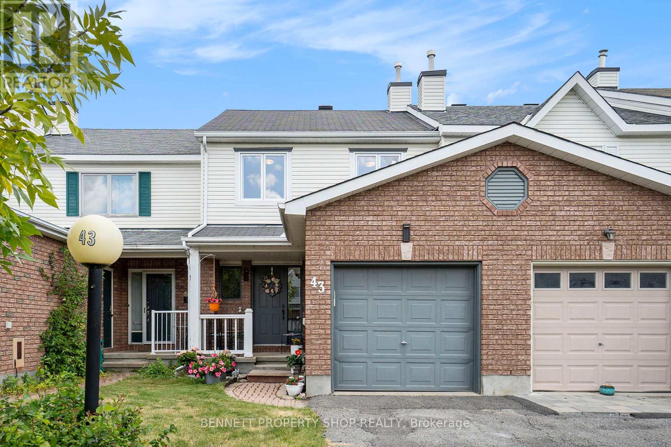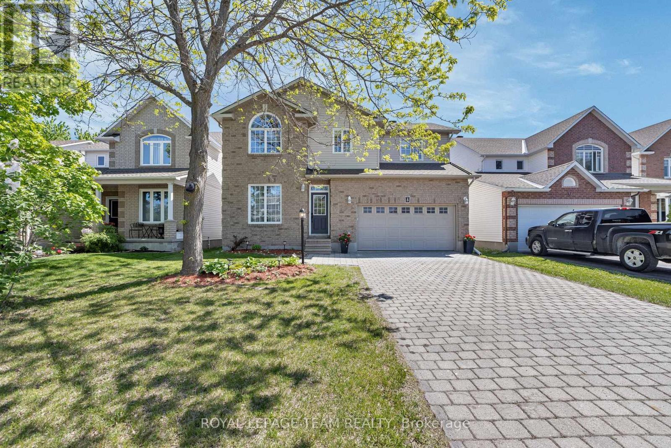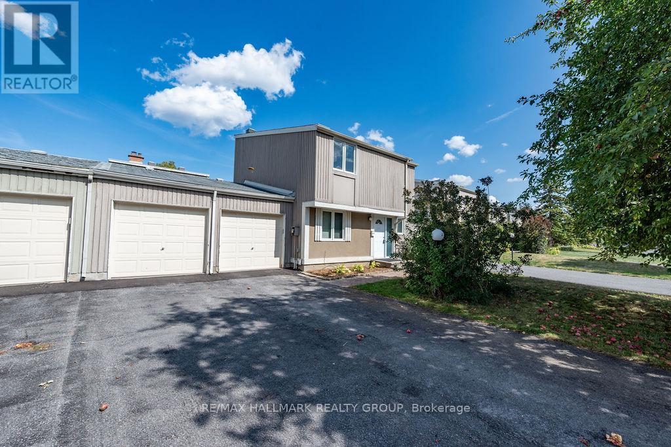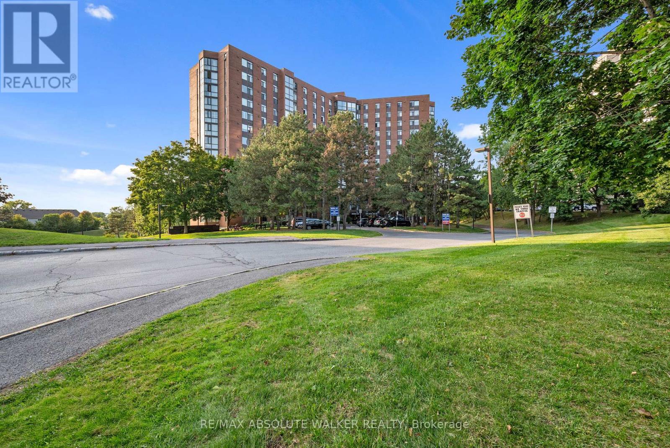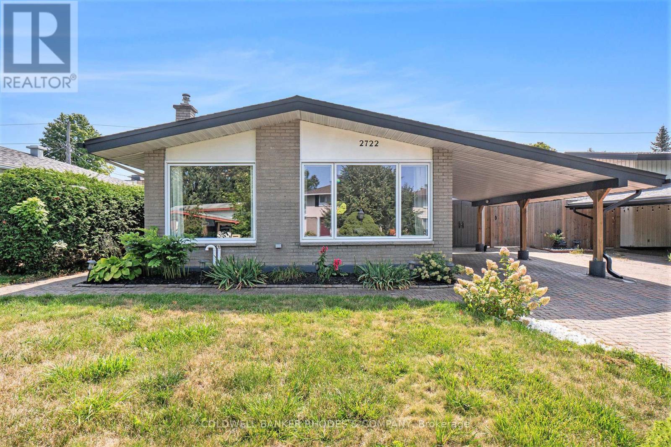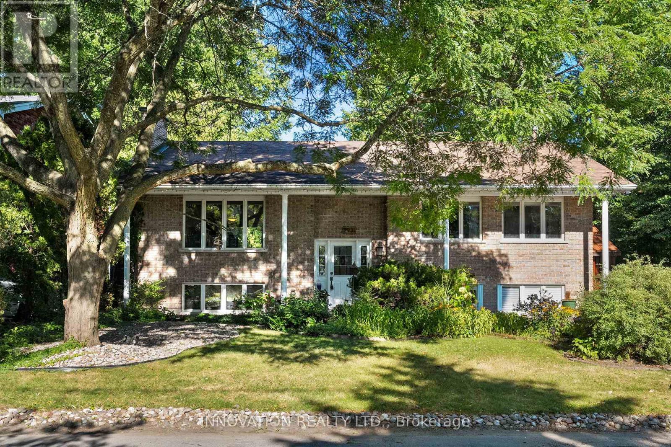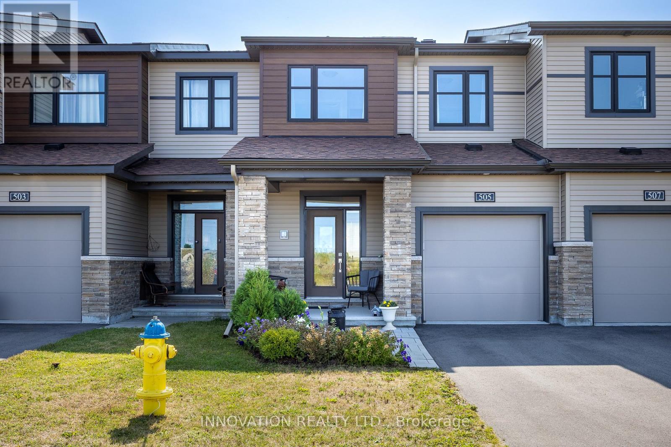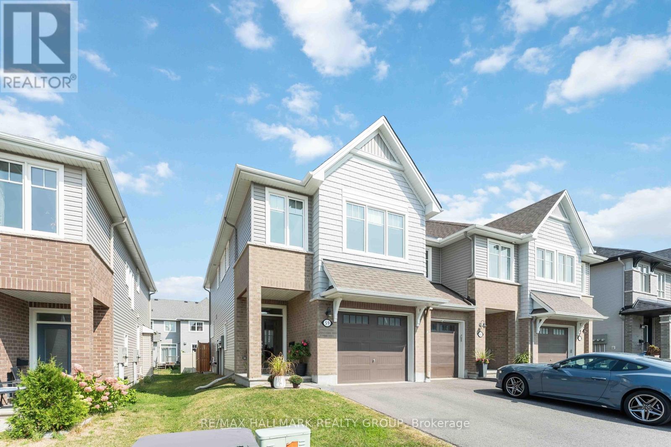
Highlights
Description
- Time on Housefulnew 2 hours
- Property typeSingle family
- Median school Score
- Mortgage payment
OPEN HOUSE SAT SEPT 13 from 1-3! Step into this beautifully designed Hudson Park model, thoughtfully upgraded with the optional second level for even more living space. This home blends modern functionality with timeless style, offering the perfect balance for families, professionals, or anyone seeking a versatile layout. The main level features an open-concept floor plan filled with natural light. A stylish kitchen with quality finishes flows seamlessly into the dining and living areas ideal for entertaining or everyday comfort. The Second Level provides a bonus/flexible space for an office, or family room tailored to your lifestyle. The spacious primary suite offers a private retreat, complete with ample closet space and a well-appointed bathroom with double sink, Soaker Tub and Walk-in Shower. The finished lower level adds even more room to relax, host guests, or set up a home gym. Outside, enjoy a private, fenced backyard perfect for barbecues, gardening, or quiet evenings. Located in a sought-after neighborhood, this home is close to the Trans Canada Trail and is just minutes from schools, parks, shopping, and transit - everything you need is right at your doorstep! (id:63267)
Home overview
- Cooling Central air conditioning
- Heat source Natural gas
- Heat type Forced air
- Sewer/ septic Sanitary sewer
- # total stories 2
- Fencing Fully fenced, fenced yard
- # parking spaces 3
- Has garage (y/n) Yes
- # full baths 2
- # half baths 1
- # total bathrooms 3.0
- # of above grade bedrooms 3
- Has fireplace (y/n) Yes
- Subdivision 8203 - stittsville (south)
- Directions 1981030
- Lot size (acres) 0.0
- Listing # X12396189
- Property sub type Single family residence
- Status Active
- 2nd bedroom 3.66m X 3.05m
Level: 2nd - Primary bedroom 3.96m X 4.08m
Level: 2nd - 3rd bedroom 2.74m X 3.98m
Level: 2nd - Family room 5.61m X 4.15m
Level: Basement - Kitchen 3.54m X 2.5m
Level: Main - Living room 5.79m X 3.2m
Level: Main - Dining room 3.35m X 3.08m
Level: Main
- Listing source url Https://www.realtor.ca/real-estate/28846760/59-finsbury-avenue-ottawa-8203-stittsville-south
- Listing type identifier Idx

$-1,906
/ Month

