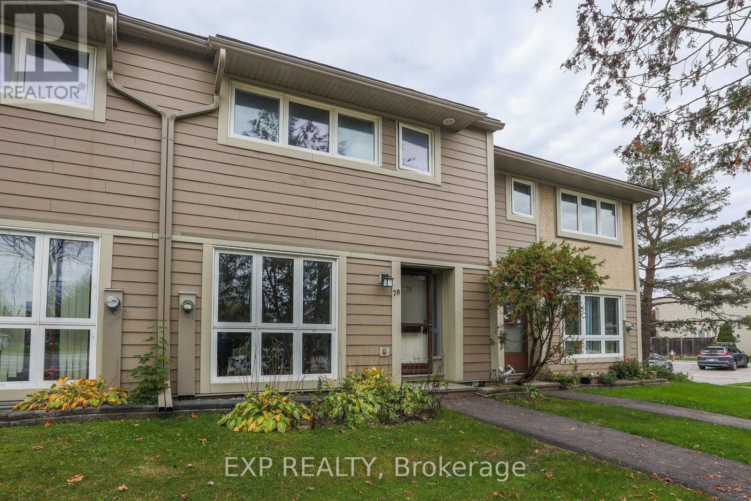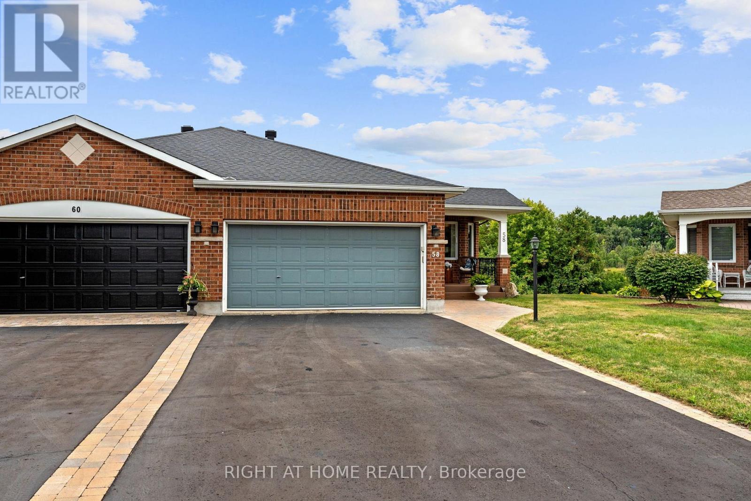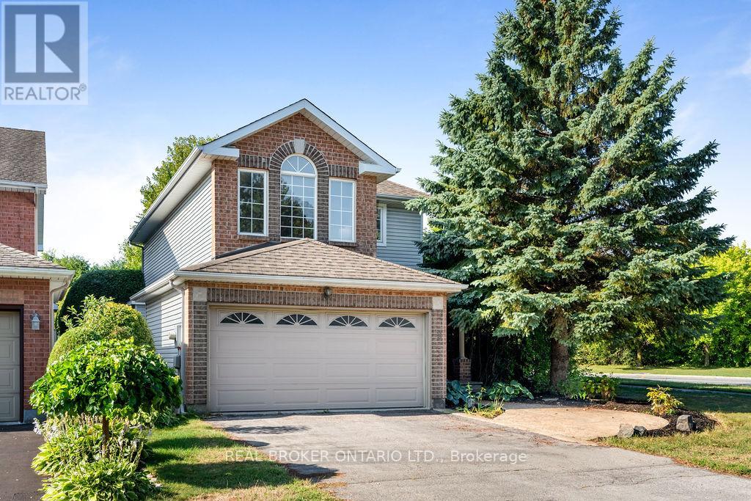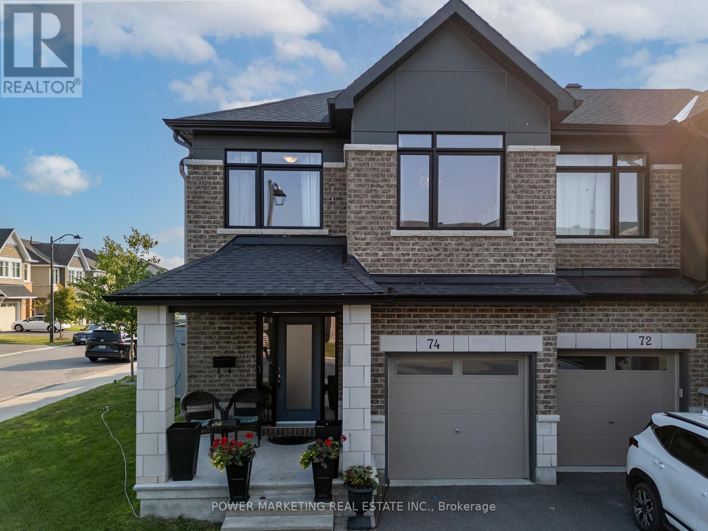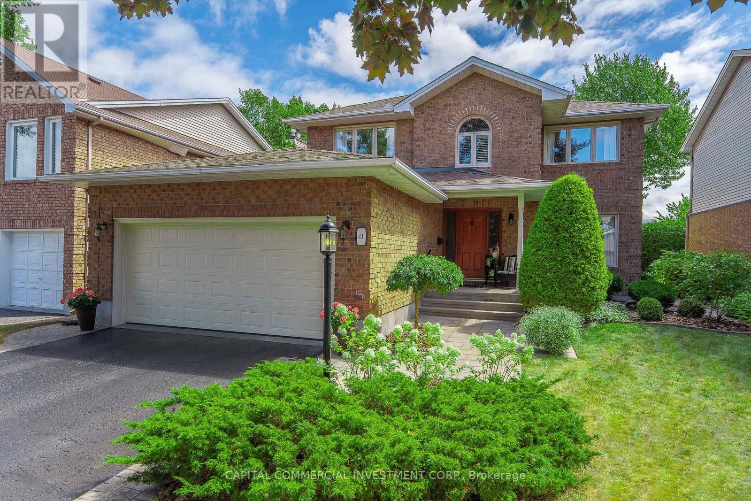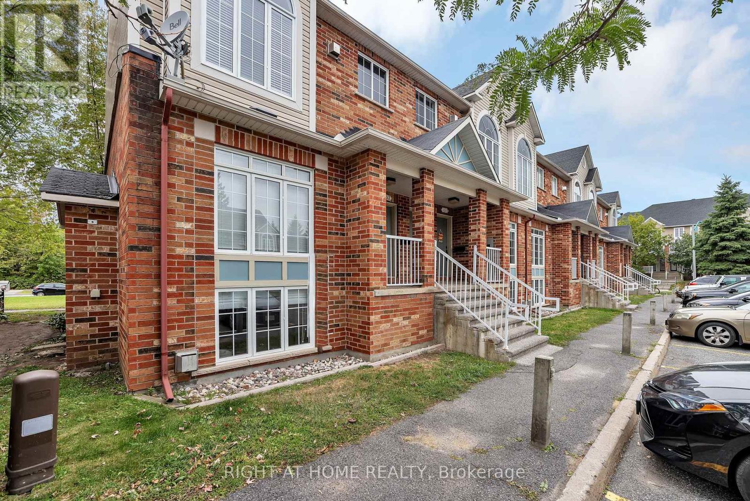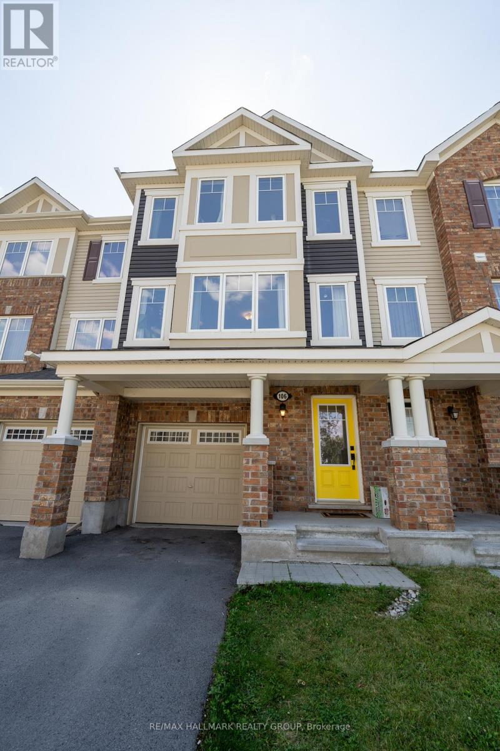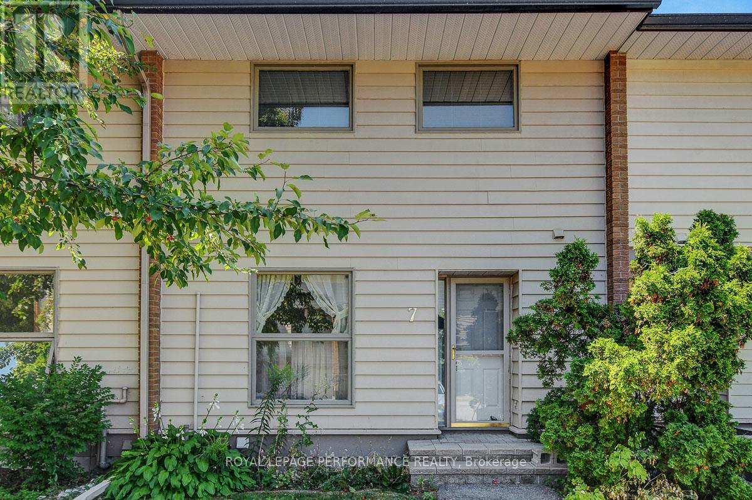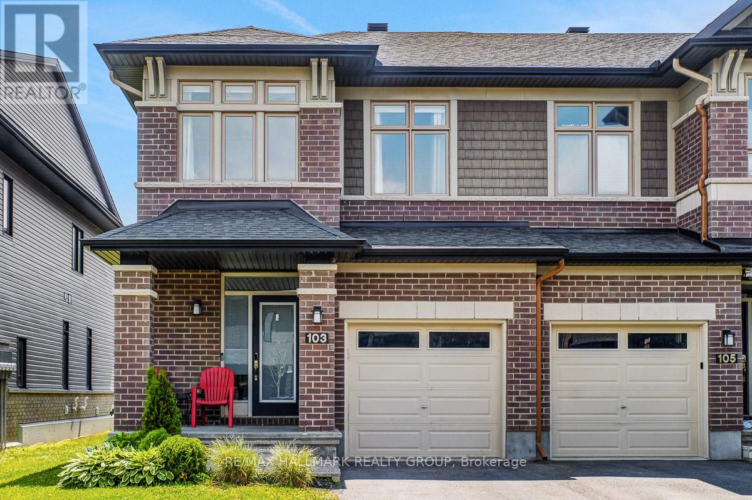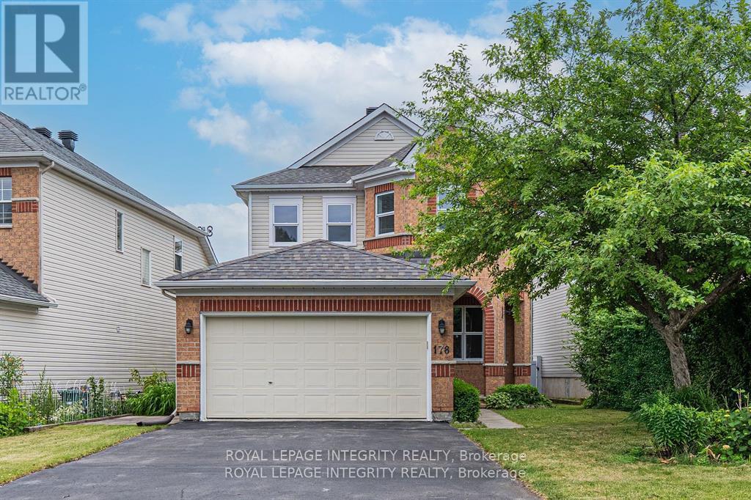- Houseful
- ON
- Ottawa
- Katimavik-Hazeldean
- 59 Rowe Dr
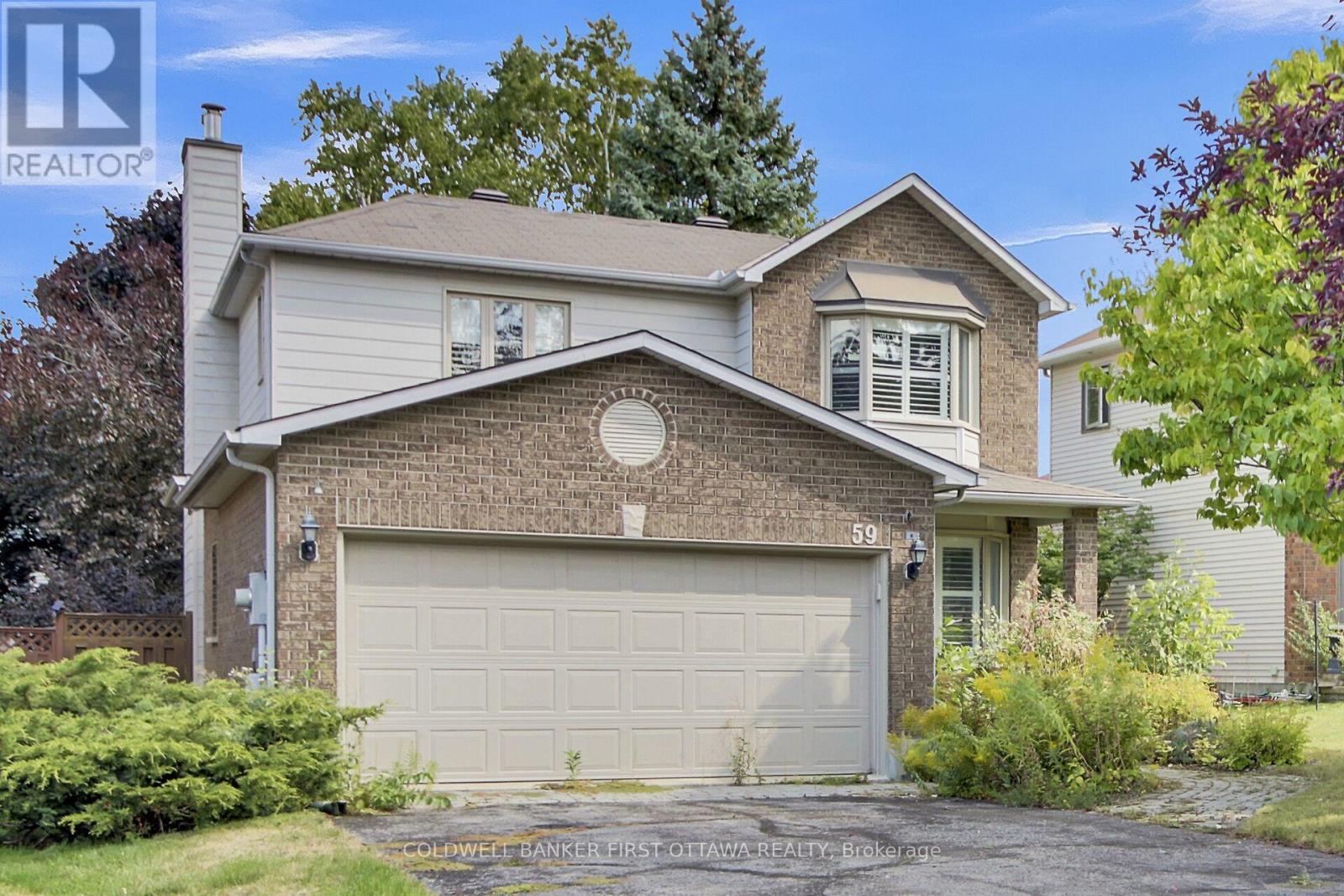
Highlights
Description
- Time on Housefulnew 5 hours
- Property typeSingle family
- Neighbourhood
- Median school Score
- Mortgage payment
Discover the potential of 59 Rowe Drive, a spacious 3-bedroom home perfectly situated near the heart of the vibrant Centrum area. With parks, trails, and highly rated schools just minutes away, this location offers the perfect balance of convenience and community.Inside, the home welcomes you with a bright and open main floor designed for entertaining, featuring a large living and dining room combination ideal for gatherings. A separate family room with a cozy gas fireplace creates the perfect spot for relaxing evenings, while the kitchen showcases timeless granite countertops and plenty of space for meal prep. The finished lower level adds even more room for recreation, a home office, or family movie nights.Offered in as-is condition, this home presents an incredible opportunity for buyers to personalize and create their dream space in one of the areas most sought-after neighbourhoods. With shopping, dining, parks, and schools all nearby, 59 Rowe Drive is ready to welcome its next chapter. No conveyance of any offers prior to 11:59pm on the 17th day of September/25. (id:63267)
Home overview
- Cooling Central air conditioning
- Heat source Natural gas
- Heat type Forced air
- Sewer/ septic Sanitary sewer
- # total stories 2
- # parking spaces 4
- Has garage (y/n) Yes
- # full baths 2
- # half baths 1
- # total bathrooms 3.0
- # of above grade bedrooms 3
- Subdivision 9002 - kanata - katimavik
- Lot size (acres) 0.0
- Listing # X12391998
- Property sub type Single family residence
- Status Active
- Bathroom 2.743m X 3.35m
Level: 2nd - 3rd bedroom 3.35m X 2.43m
Level: 2nd - Other 1.219m X 1.52m
Level: 2nd - Primary bedroom 4.572m X 4.57m
Level: 2nd - 2nd bedroom 2.43m X 3.35m
Level: 2nd - Bathroom 1.52m X 2.43m
Level: 2nd - Recreational room / games room 5.48m X 7.01m
Level: Lower - Laundry 1.52m X 2.13m
Level: Lower - Bathroom 1.82m X 0.9144m
Level: Main - Dining room 3.048m X 2.74m
Level: Main - Eating area 2.43m X 1.82m
Level: Main - Foyer 1.52m X 0.914m
Level: Main - Living room 4.26m X 3.048m
Level: Main - Kitchen 3.65m X 2.43m
Level: Main - Family room 3.048m X 3.65m
Level: Main
- Listing source url Https://www.realtor.ca/real-estate/28836985/59-rowe-drive-ottawa-9002-kanata-katimavik
- Listing type identifier Idx

$-1,733
/ Month

