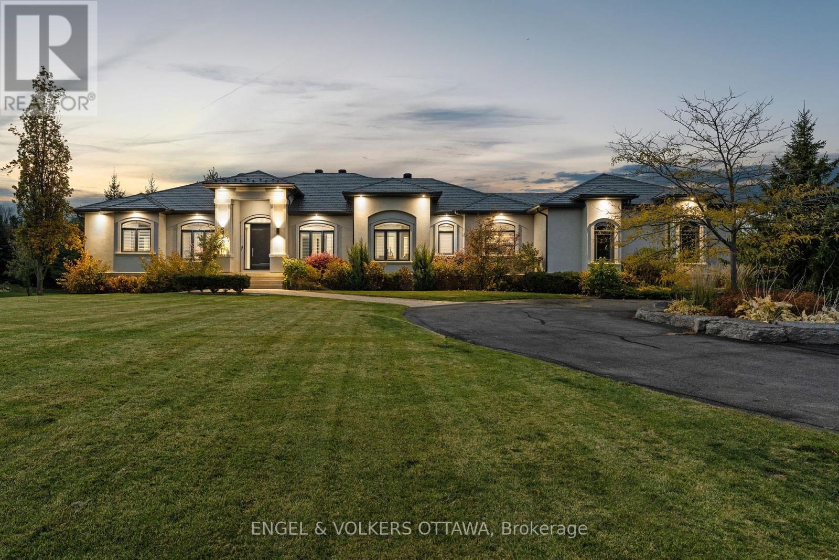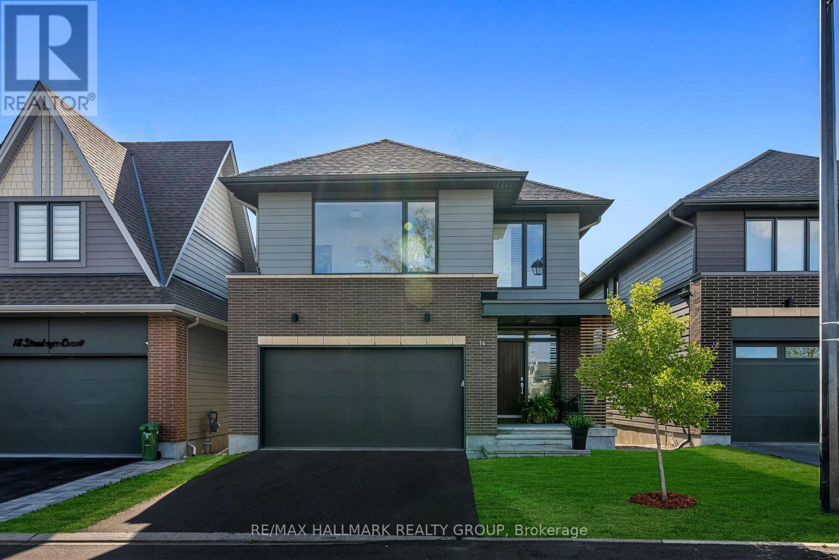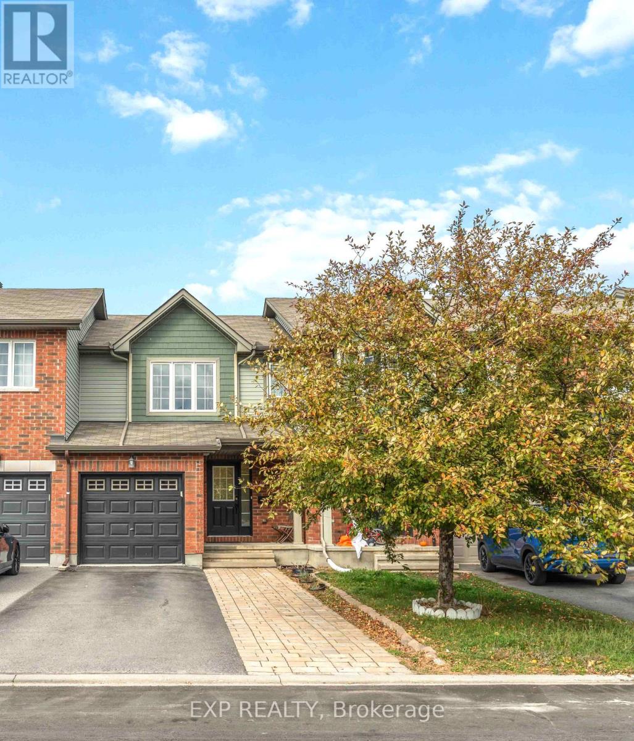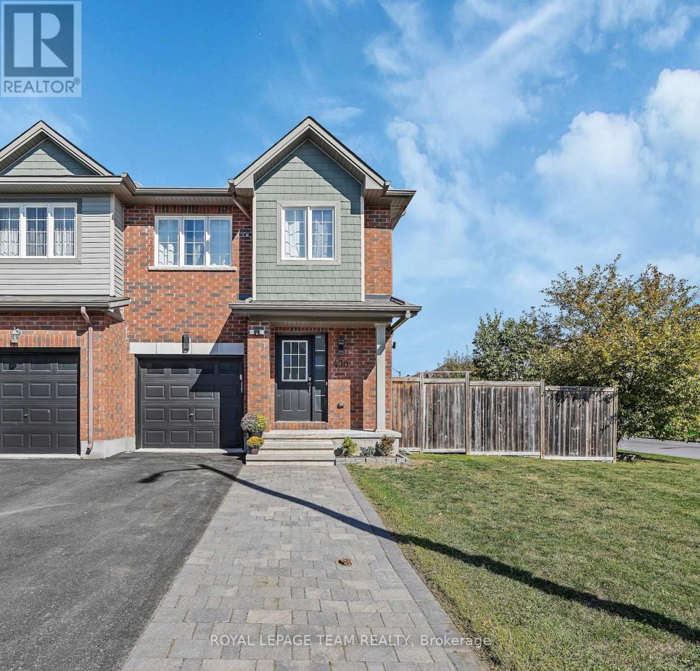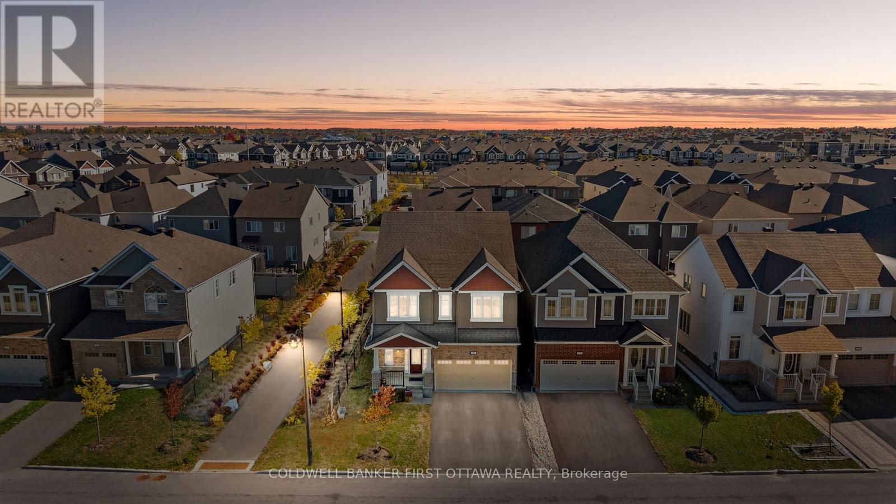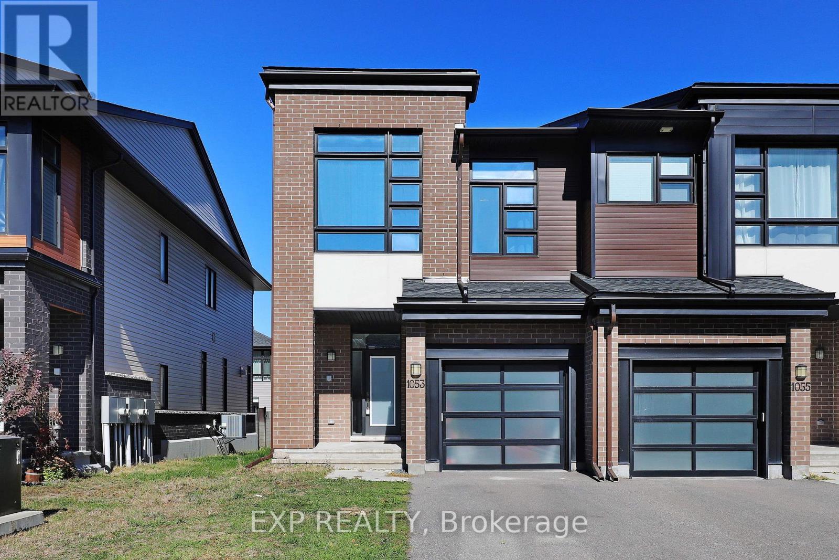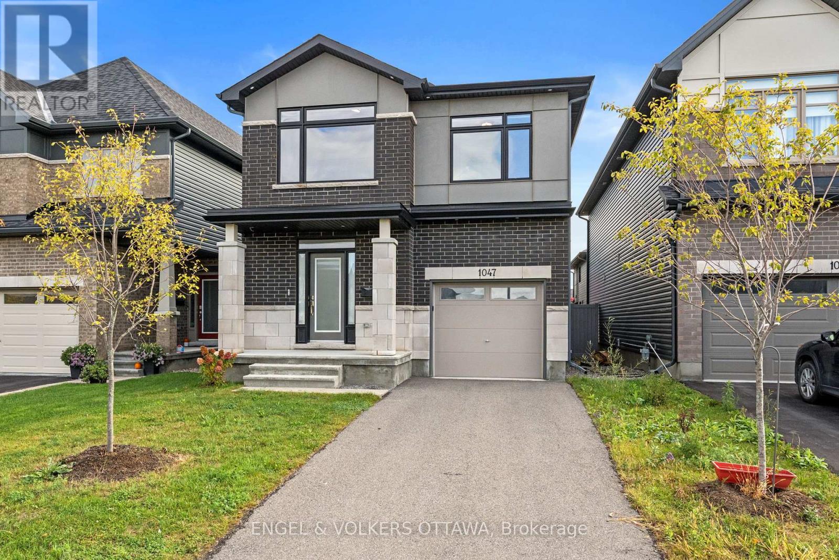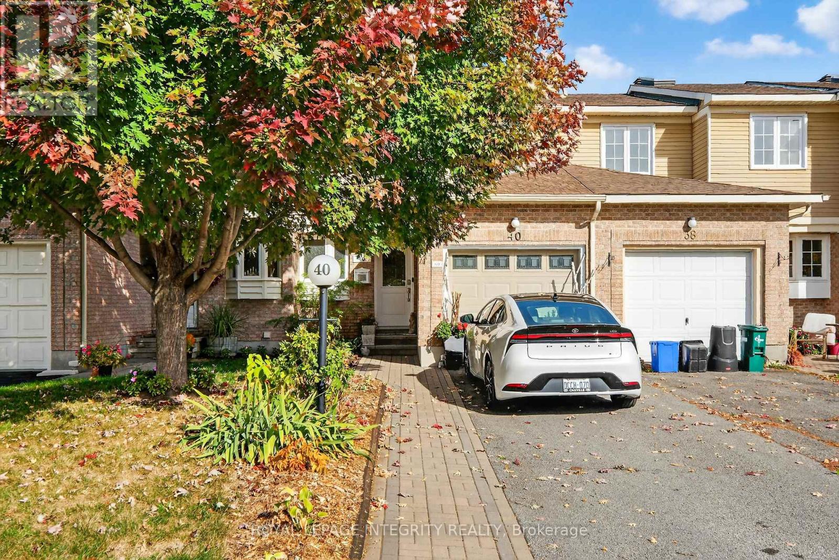- Houseful
- ON
- Ottawa
- Riverside South
- 6 3785 Canyon Walk Dr
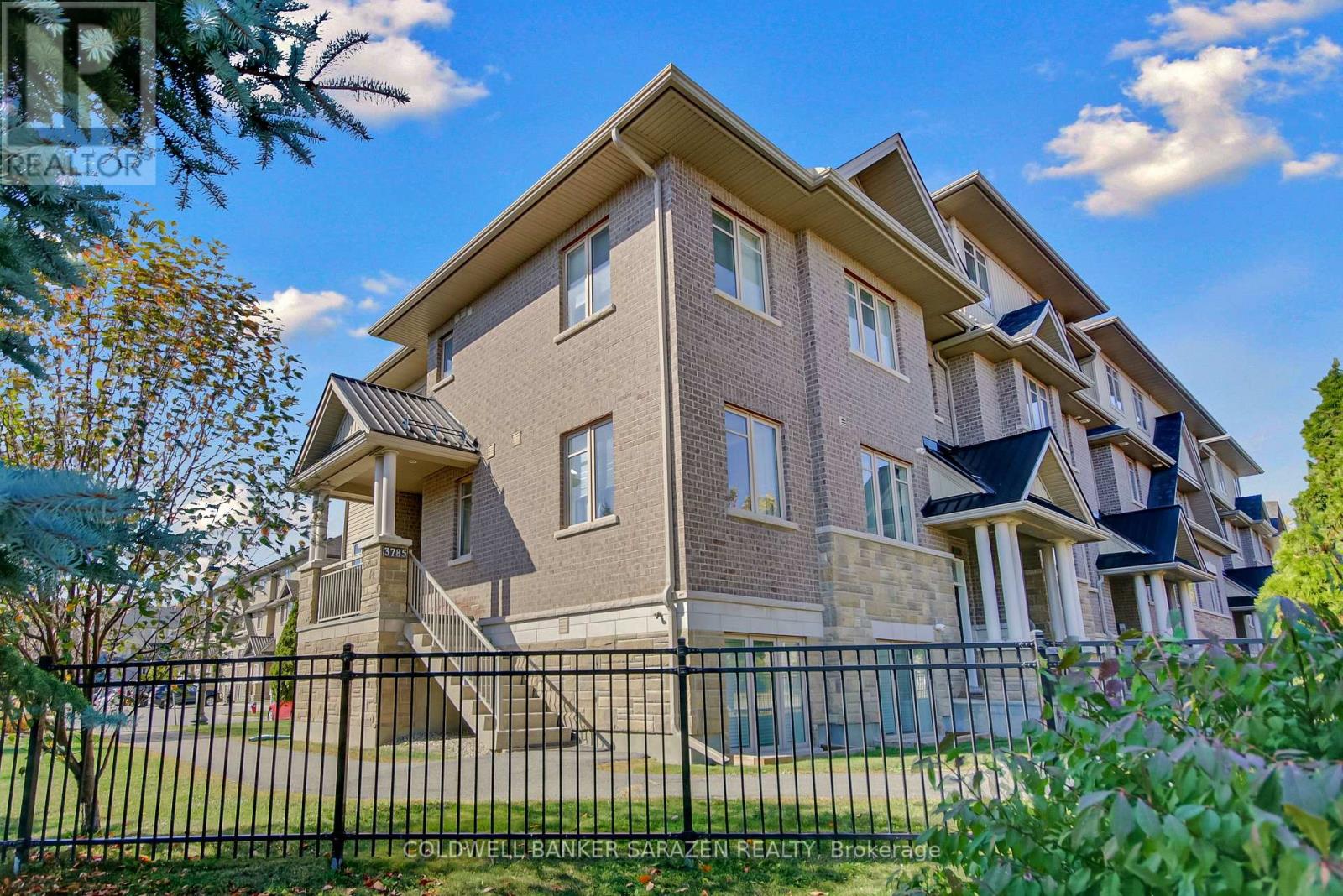
Highlights
Description
- Time on Houseful28 days
- Property typeSingle family
- Neighbourhood
- Median school Score
- Mortgage payment
**OPEN HOUSE SATURDAY, OCTOBER 18th, 1-3PM** This spacious, turn-key 2-bedroom, 2-FULL BATH CORNER UNIT with a PRIVATE entrance & no adjacent neighbours. Enjoy carefree condo living with a freehold BUNGALOW VIBE offering the best of both worlds! This ~1135 sq ft (per plans) unit features a breezy open-concept main living space, principal bedroom with 3-PIECE ENSUITE and WALK-IN CLOSET, second bedroom; full family bath. Tasteful fixtures & finishes in a NEUTRAL PALETTE, easy care HARDWOOD & TILE flooring, convenient PARKING AT THE UNIT ENTRANCE, plus visitor parking and BIKE STORAGE also included. Residents value a NEWER COMMUNITY surrounded by all needs & wants, including excellent schools, shops, transit, outdoor recreation, & efficient access to Riverside South, the neighbouring community of Barrhaven (across Vimy Memorial Bridge) & within minutes to the charming village of Manotick. Ideal access to the LRT, busses, schools, playgrounds, golf & the airport. Well suited for busy professionals, first-time buyers, downsizers & snowbirds alike. Call to view! (id:63267)
Home overview
- Cooling Central air conditioning
- Heat source Natural gas
- Heat type Forced air
- # parking spaces 1
- # full baths 2
- # total bathrooms 2.0
- # of above grade bedrooms 2
- Community features Pet restrictions, school bus
- Subdivision 2602 - riverside south/gloucester glen
- Directions 1474043
- Lot size (acres) 0.0
- Listing # X12421587
- Property sub type Single family residence
- Status Active
- Living room 4.82m X 4.57m
Level: Main - Dining room 3.04m X 2.89m
Level: Main - Primary bedroom 4.47m X 3.2m
Level: Main - Bathroom 2m X 3m
Level: Main - Bathroom 2m X 3m
Level: Main - Bedroom 3.12m X 3.04m
Level: Main - Kitchen 3.14m X 2.84m
Level: Main
- Listing source url Https://www.realtor.ca/real-estate/28901442/6-3785-canyon-walk-drive-ottawa-2602-riverside-southgloucester-glen
- Listing type identifier Idx

$-773
/ Month



