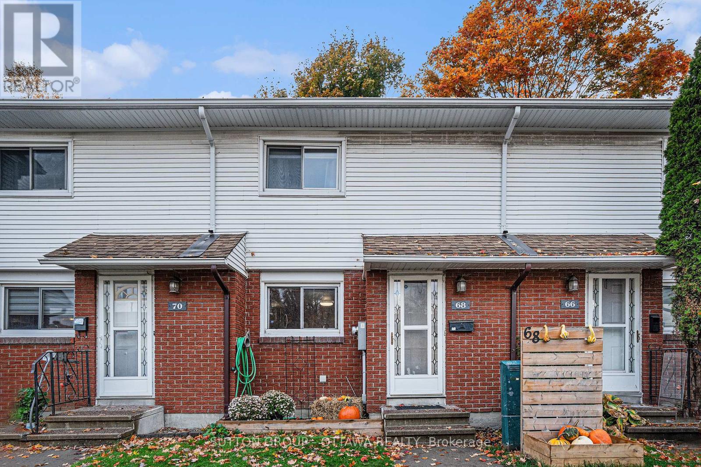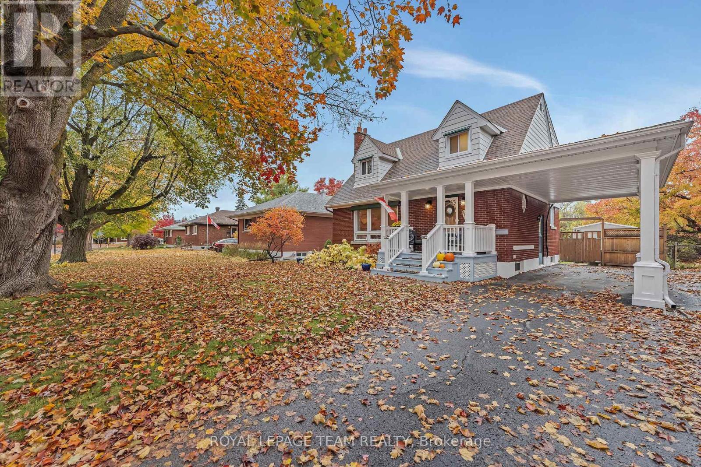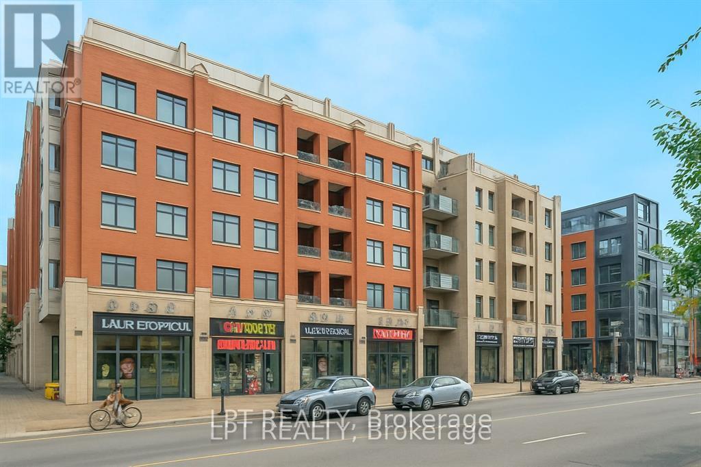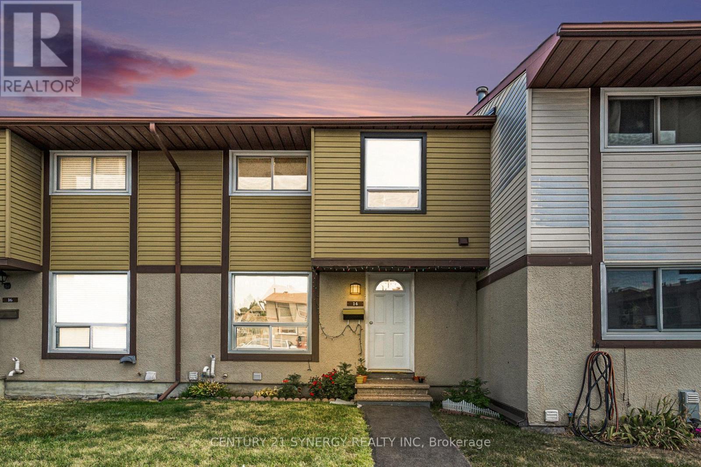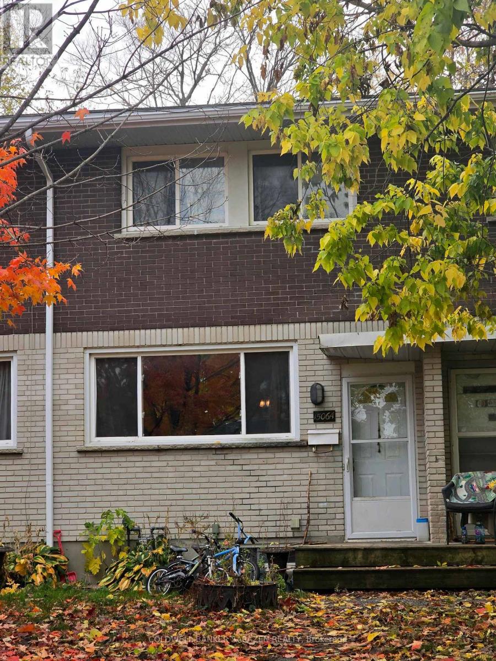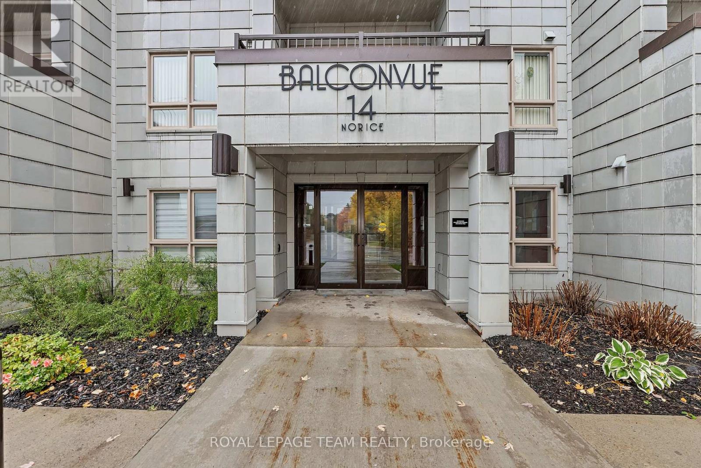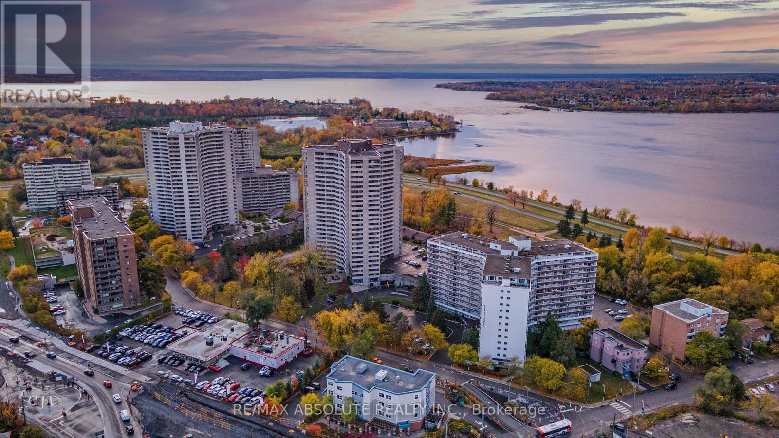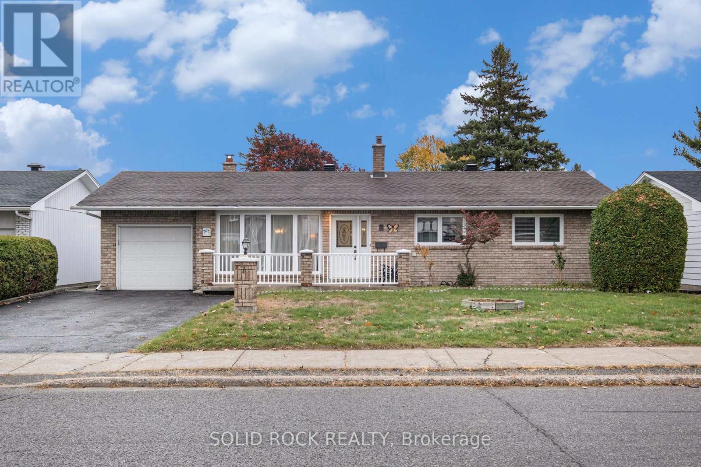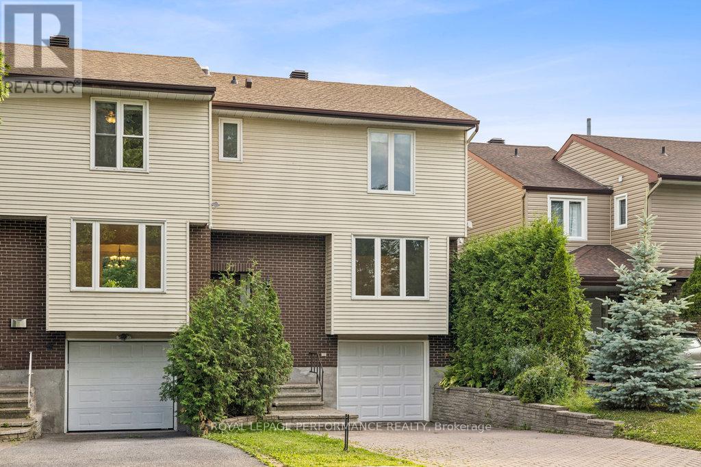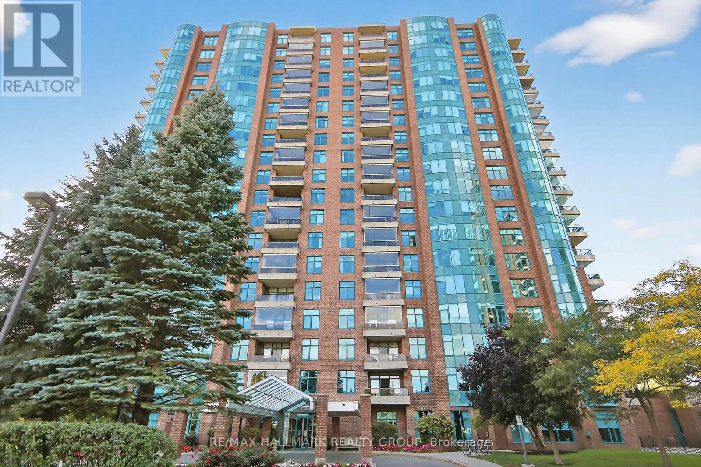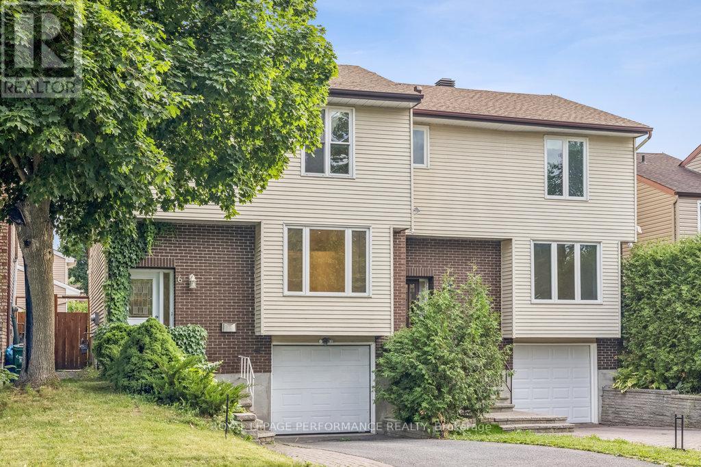
Highlights
Description
- Time on Housefulnew 5 hours
- Property typeSingle family
- Neighbourhood
- Median school Score
- Mortgage payment
Welcome to 6 Gillespie, a charming and well-maintained 2-storey semi-detached home located in the sought-after Hunt Club area of Ottawa. This property is being sold in conjunction with its neighboring unit, 8 Gillespie, offering investors a rare opportunity to own two side-by-side homes. Whether youre looking to expand your real estate portfolio or explore dual living options, this property provides a unique chance to benefit from a highly accessible and desirable location just moments from Ottawas airport and convenient access to major roadways like Hunt Club and Riverside Drive. With thoughtful upgrades throughout, 6 Gillespie features a newer kitchen complete with gleaming white quartz countertops, modernized décor switches and outlets, updated door hardware, and a freshly painted interior that brightens each room. Step outside to a refreshed backyard enclosed by a beautiful white cedar fence installed in summer 2023, with both the fence and deck freshly oil-stained to ensure long-lasting vibrance and durability.Whether you're an investor seeking efficiency or a homeowner wanting prime location flexibility, this dual-property offering is a rare find in one of Ottawas most connected neighborhoods. Don't miss your chance to explore all the possibilities that 6 and 8 Gillespie can offer! (id:63267)
Home overview
- Cooling Central air conditioning
- Heat source Natural gas
- Heat type Forced air
- Sewer/ septic Sanitary sewer
- # total stories 2
- # parking spaces 5
- Has garage (y/n) Yes
- # full baths 1
- # half baths 1
- # total bathrooms 2.0
- # of above grade bedrooms 3
- Has fireplace (y/n) Yes
- Subdivision 4802 - hunt club woods
- Directions 1794968
- Lot size (acres) 0.0
- Listing # X12480831
- Property sub type Single family residence
- Status Active
- Bedroom 2.71m X 3.85m
Level: 2nd - Bedroom 2.98m X 2.85m
Level: 2nd - Bathroom 2.48m X 2.46m
Level: 2nd - Primary bedroom 3.93m X 4.46m
Level: 2nd - Utility 2.99m X 2.4m
Level: Basement - Recreational room / games room 3.29m X 5.35m
Level: Basement - Laundry 2.66m X 3.94m
Level: Basement - Foyer 2.78m X 2.31m
Level: Main - Bathroom 1.7m X 1.39m
Level: Main - Dining room 3.05m X 2.94m
Level: Main - Living room 3.61m X 5.49m
Level: Main - Kitchen 3.36m X 3.37m
Level: Main
- Listing source url Https://www.realtor.ca/real-estate/29029573/6-gillespie-crescent-ottawa-4802-hunt-club-woods
- Listing type identifier Idx

$-1,666
/ Month

