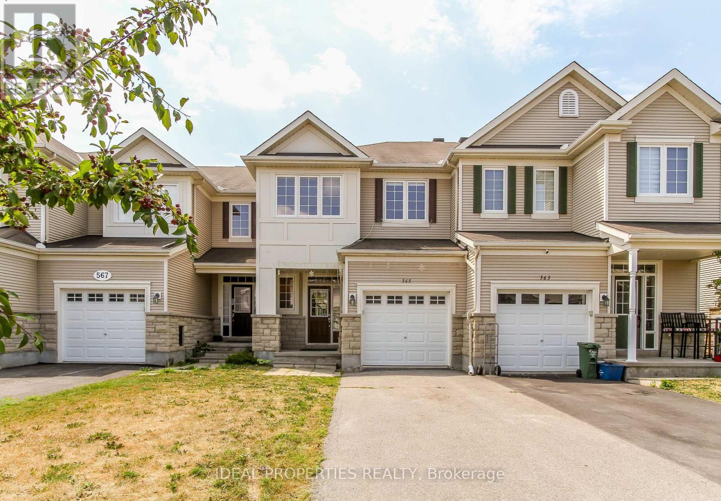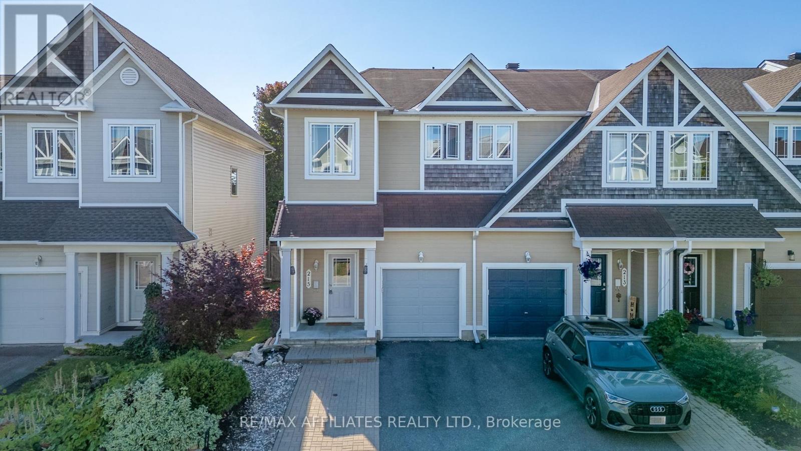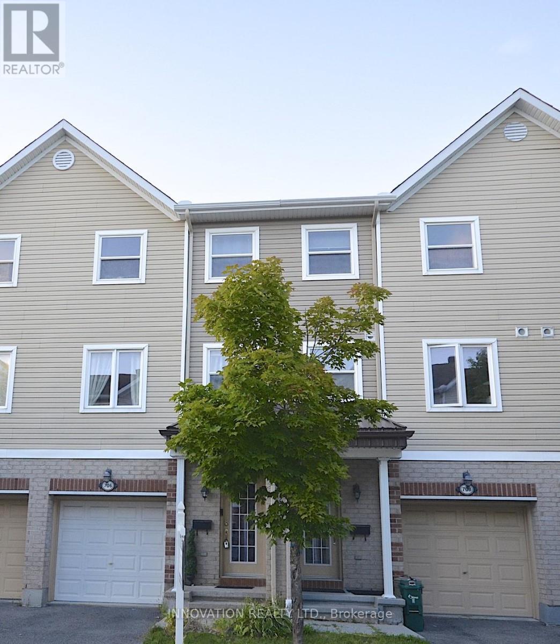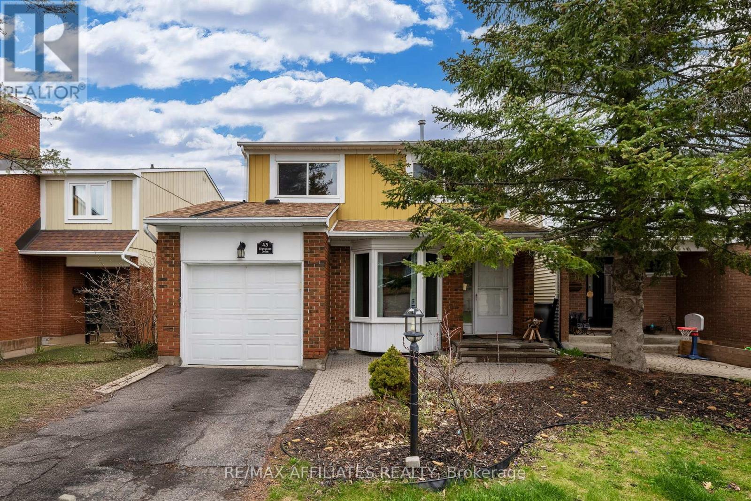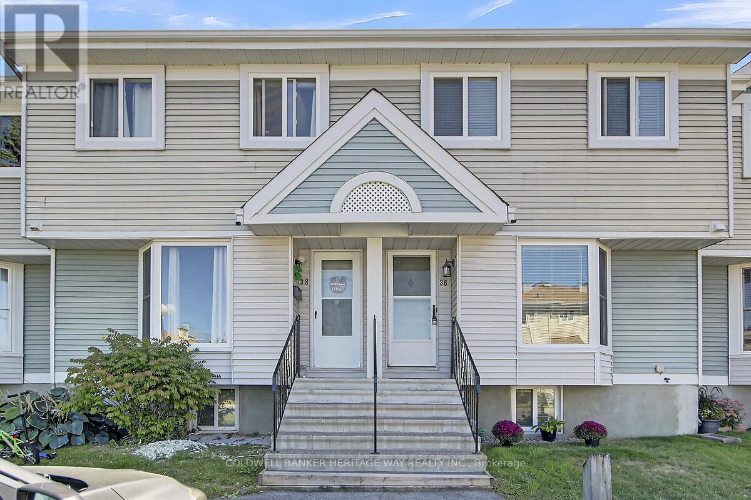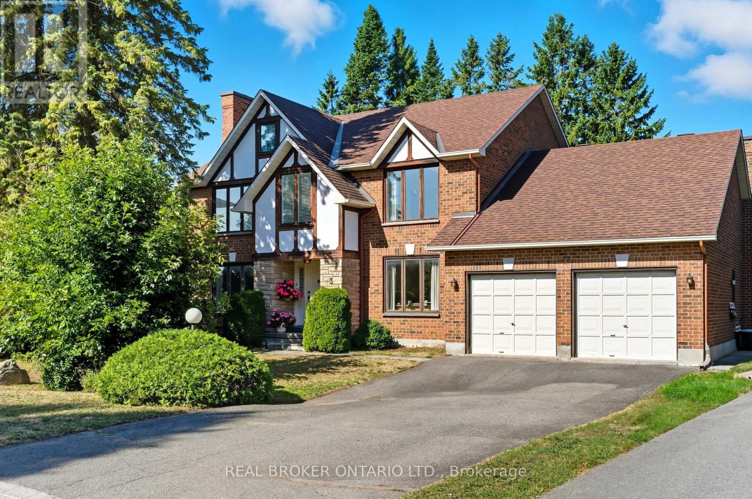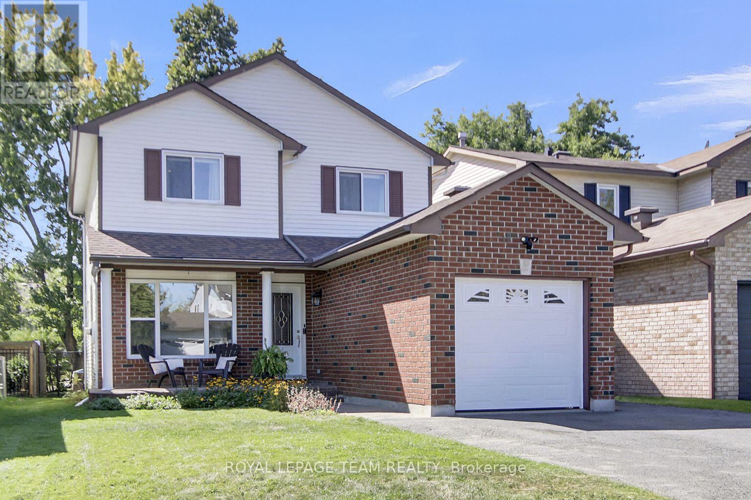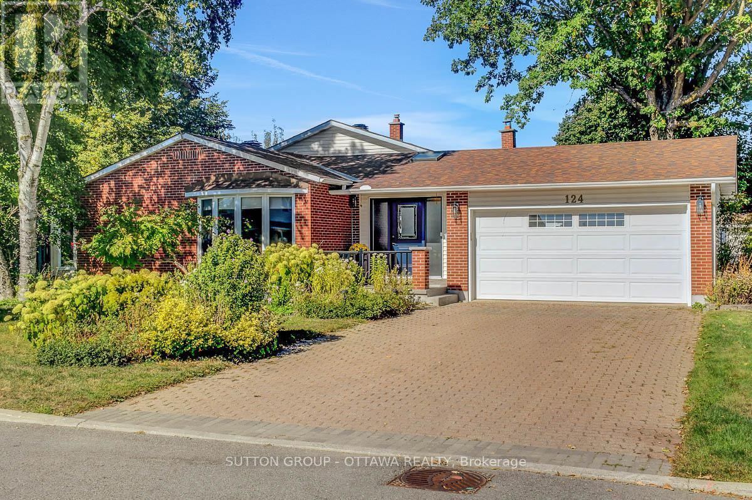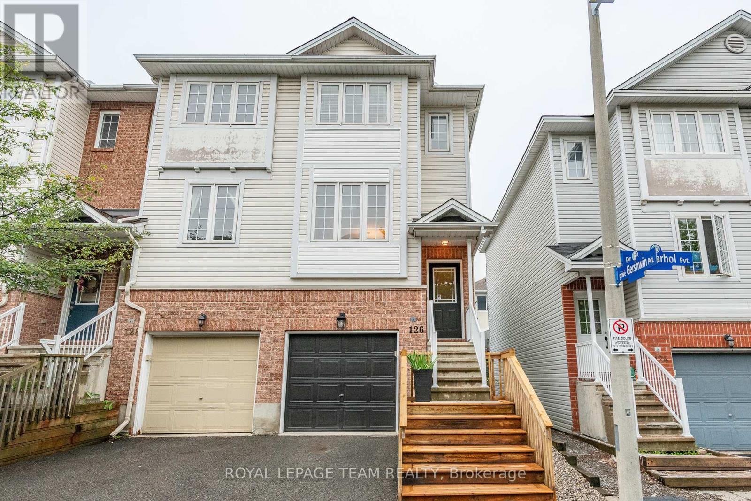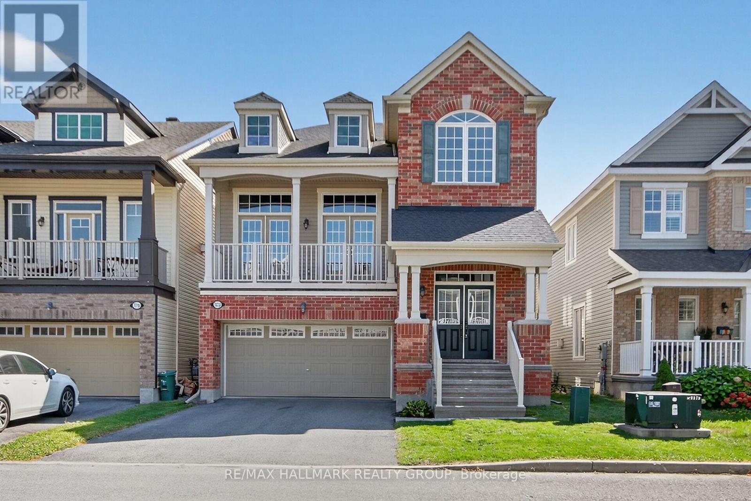- Houseful
- ON
- Ottawa
- Kanata Lakes
- 6 Stonecroft Ter
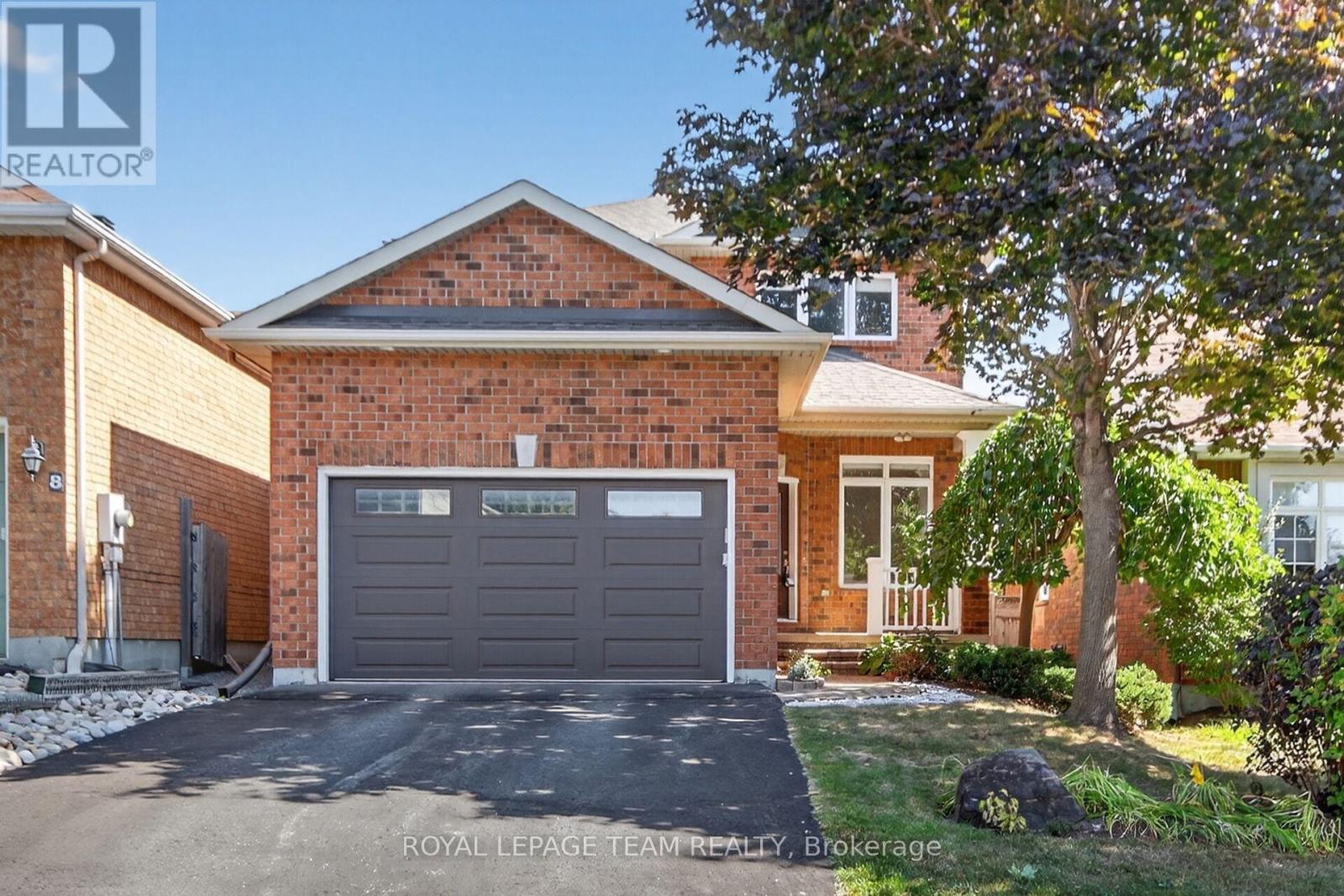
Highlights
Description
- Time on Housefulnew 2 hours
- Property typeSingle family
- Neighbourhood
- Median school Score
- Mortgage payment
Welcome to this freshly updated 3 plus 1 bedroom, 4 bathroom detached home nestled in a desirable enclave of Kanata Lakes. With approximately 1,944 sq. ft. of living space, this property offers a fantastic floor plan suited for families or professionals. The main level features a bright formal living and dining room, and a beautifully refreshed open concept kitchen with granite counters, white cabinetry, and direct view to the inviting family room with its cozy fireplace. Newly installed hardwood and carpet (2025) along with fresh paint throughout create a modern, move-in ready feel.Upstairs, the spacious primary bedroom includes a walk-in closet and 4-piece ensuite. Two additional bedrooms and a full bath complete the second floor.The finished basement provides excellent additional living space with a large recreation area, 3-piece bath with glass shower, and a versatile den ideal as a home office or hobby room.Step outside to a fully fenced backyard with a stone patio and perennial gardens, perfect for outdoor entertaining.Notable updates include: furnace (2017), A/C (2019), roof (2019), kitchen cabinet doors (2019), new hardwood & carpet (2025), and fresh paint (2025).Conveniently located near shopping, Hwy 417, golf, bike paths, and public transit. (id:63267)
Home overview
- Cooling Central air conditioning
- Heat source Natural gas
- Heat type Forced air
- Sewer/ septic Sanitary sewer
- # total stories 2
- # parking spaces 4
- Has garage (y/n) Yes
- # full baths 3
- # half baths 1
- # total bathrooms 4.0
- # of above grade bedrooms 3
- Has fireplace (y/n) Yes
- Subdivision 9007 - kanata - kanata lakes/heritage hills
- Lot desc Landscaped
- Lot size (acres) 0.0
- Listing # X12409750
- Property sub type Single family residence
- Status Active
- 2nd bedroom 3.94m X 3.3m
Level: 2nd - Primary bedroom 4.59m X 3.95m
Level: 2nd - Bathroom 2.95m X 2.62m
Level: 2nd - Other 2.95m X 1.9m
Level: 2nd - 3rd bedroom 3.6m X 3.44m
Level: 2nd - Bathroom 2.94m X 1.54m
Level: 2nd - Bathroom 2.86m X 2.74m
Level: Lower - Recreational room / games room 4.74m X 4.22m
Level: Lower - Laundry 1.43m X 0.97m
Level: Lower - Other 3.69m X 2.24m
Level: Lower - 4th bedroom 3.95m X 3.85m
Level: Lower - Utility 3.84m X 3.21m
Level: Lower - Other 4.33m X 2.21m
Level: Lower - Family room 4.34m X 3.95m
Level: Main - Dining room 3.18m X 3.08m
Level: Main - Foyer 1.981m X 1.83m
Level: Main - Kitchen 3.34m X 3.18m
Level: Main - Kitchen 3.2m X 2.19m
Level: Main - Living room 4.34m X 4.2m
Level: Main
- Listing source url Https://www.realtor.ca/real-estate/28875878/6-stonecroft-terrace-ottawa-9007-kanata-kanata-lakesheritage-hills
- Listing type identifier Idx

$-2,317
/ Month

