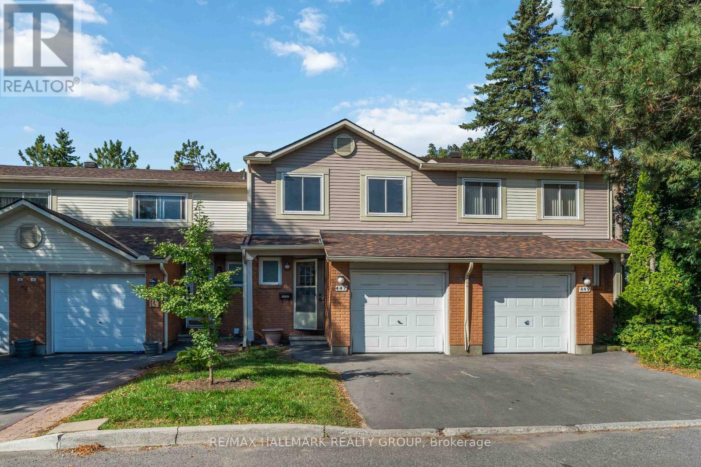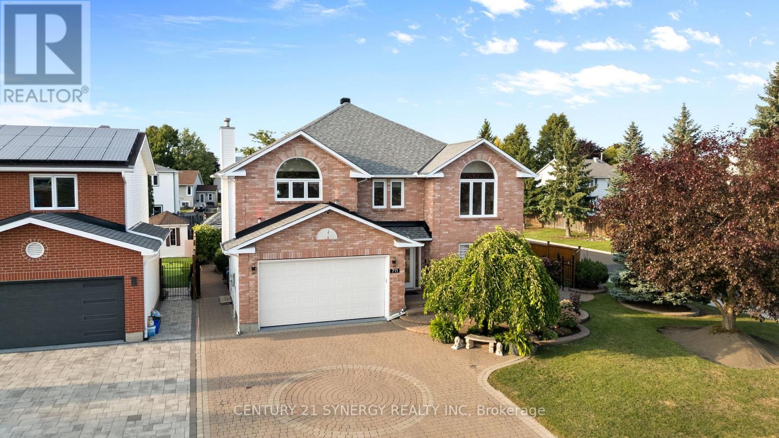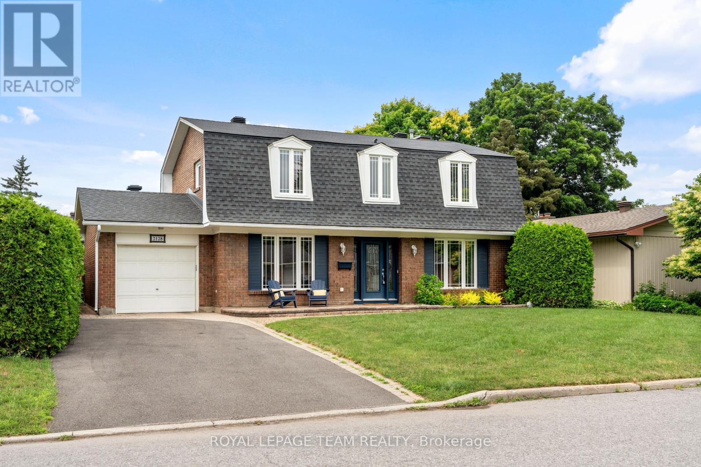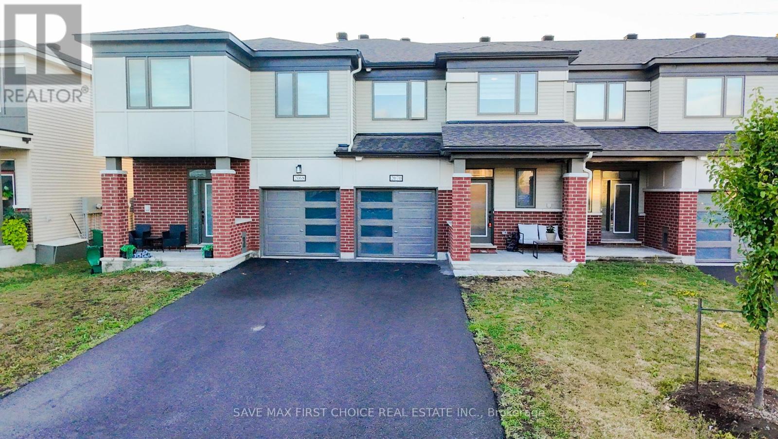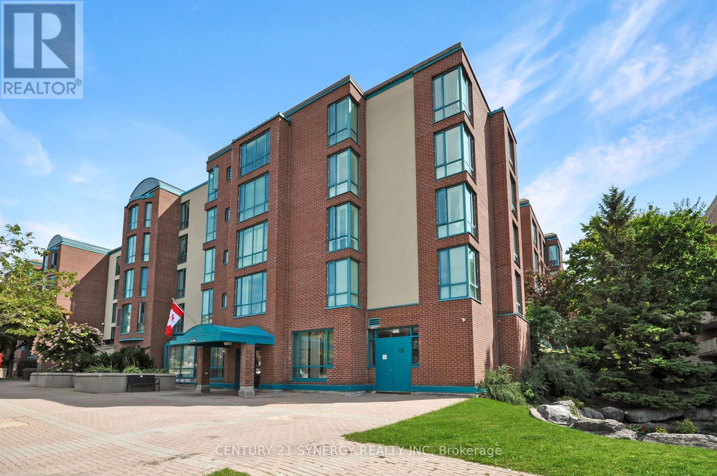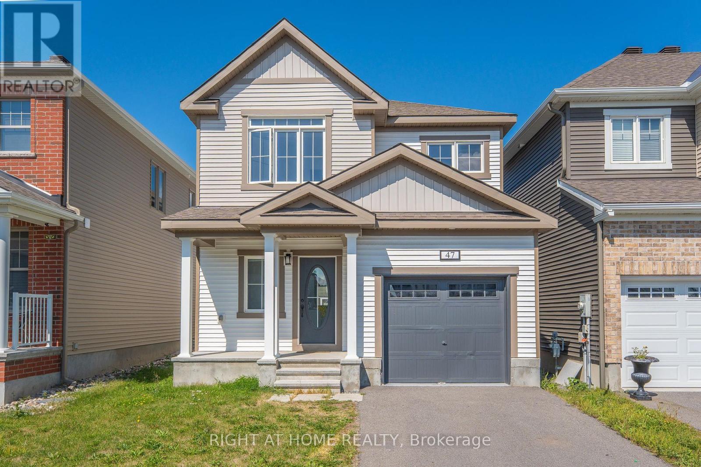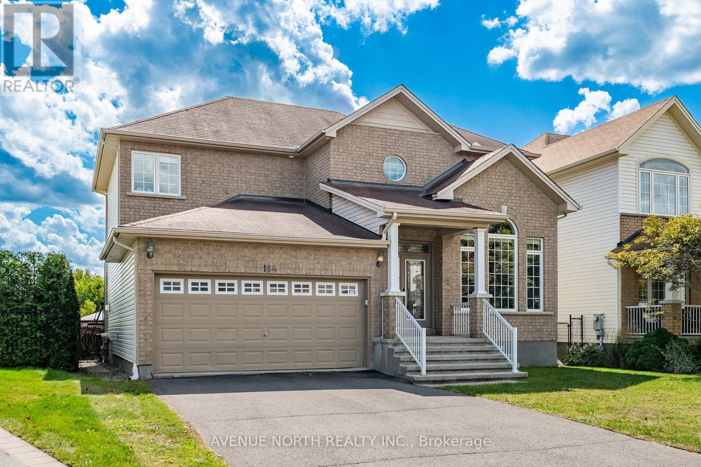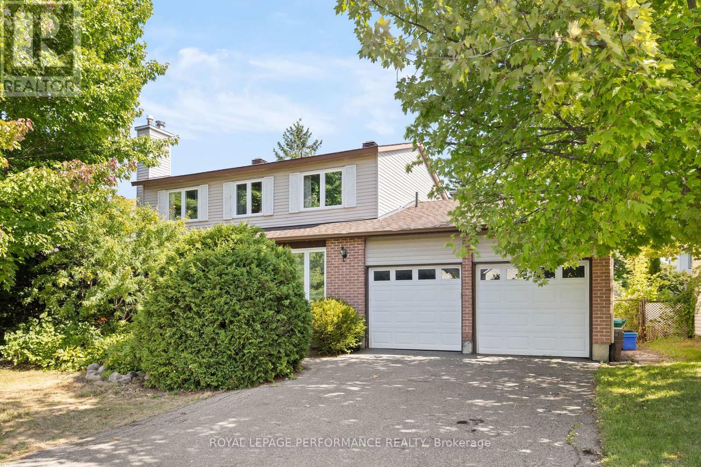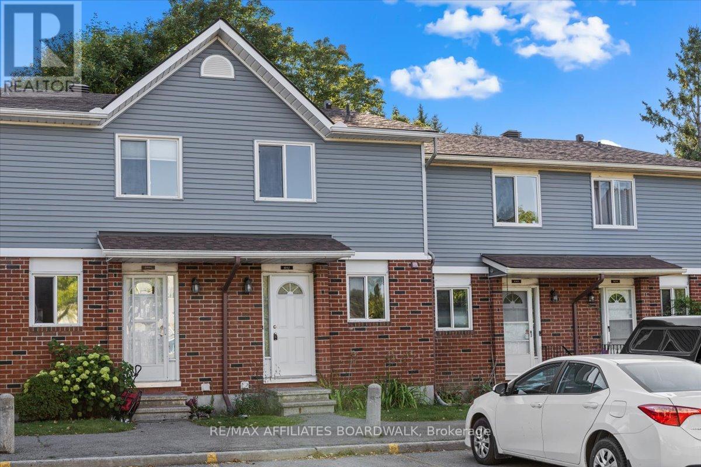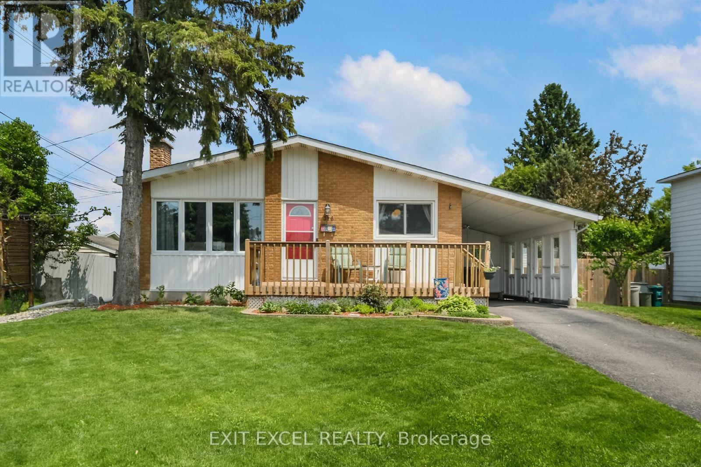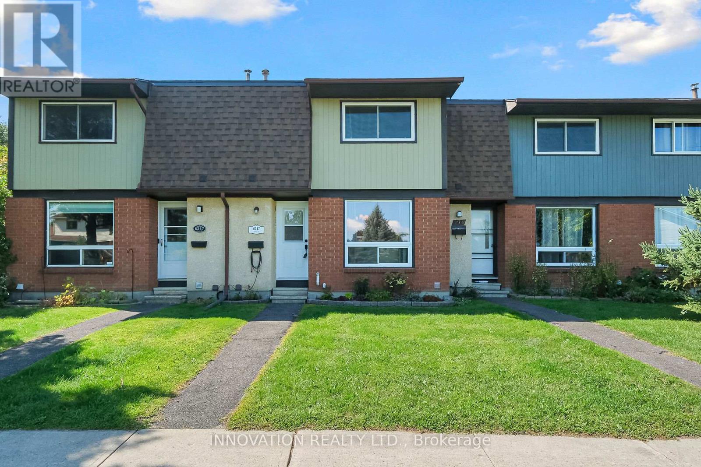
Highlights
Description
- Time on Housefulnew 5 hours
- Property typeSingle family
- Median school Score
- Mortgage payment
Looking for the perfect starter home with low condo fees? This 3 bedroom/2 bath home has been lovingly maintained and stylishly updated by a long time owner. Enjoy the sun filled living/dining area with hardwood floors and picture window overlooking the expansive lawn and streetscape. Updated main floor powder room off the tiled entranceway. Contemporary kitchen with grey cabinetry, quartz counters, subway tile backsplash and a convenient breakfast bar with passthrough to the dining area. There is a huge storage closet with sliding barn doors at the rear entrance. Upstairs you will find the spacious primary bedroom with custom closets and a cheater door to the updated main bathroom. The lower level contains a rec/family room, bar area, laundry and ample storage. This home is move in ready and ideally located close to public transit, shopping, parks, the Bob MacQuarrie Recreation Complex and the 417! (id:63267)
Home overview
- Cooling Central air conditioning
- Heat source Natural gas
- Heat type Forced air
- # total stories 2
- Fencing Fenced yard
- # parking spaces 1
- # full baths 1
- # half baths 1
- # total bathrooms 2.0
- # of above grade bedrooms 3
- Community features Pet restrictions
- Subdivision 2006 - convent glen south
- Lot size (acres) 0.0
- Listing # X12401880
- Property sub type Single family residence
- Status Active
- 3rd bedroom 3.16m X 2.49m
Level: 2nd - 2nd bedroom 3.27m X 3.68m
Level: 2nd - Primary bedroom 4.5m X 3.15m
Level: 2nd - Bathroom 3.27m X 1.72m
Level: 2nd - Family room 5.2m X 3.57m
Level: Basement - Utility 5.2m X 4.97m
Level: Basement - Recreational room / games room 4.18m X 2.65m
Level: Basement - Kitchen 3.28m X 2.99m
Level: Main - Dining room 3.1m X 2.52m
Level: Main - Living room 3.15m X 3.11m
Level: Main
- Listing source url Https://www.realtor.ca/real-estate/28859068/60-6247-sundown-crescent-ottawa-2006-convent-glen-south
- Listing type identifier Idx

$-701
/ Month

