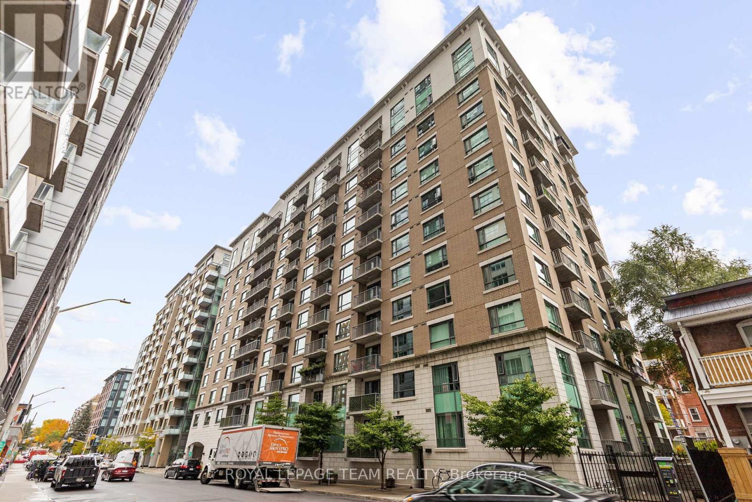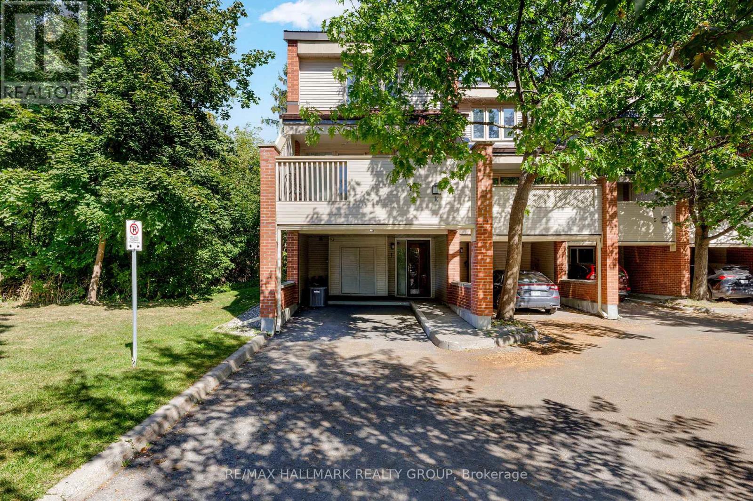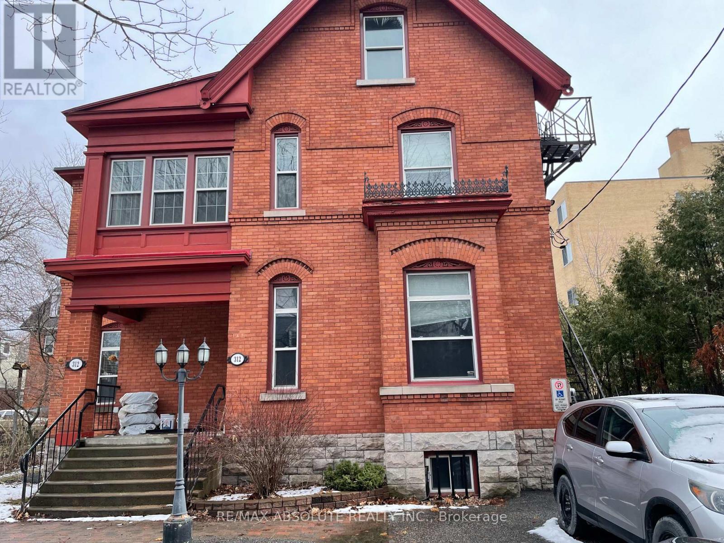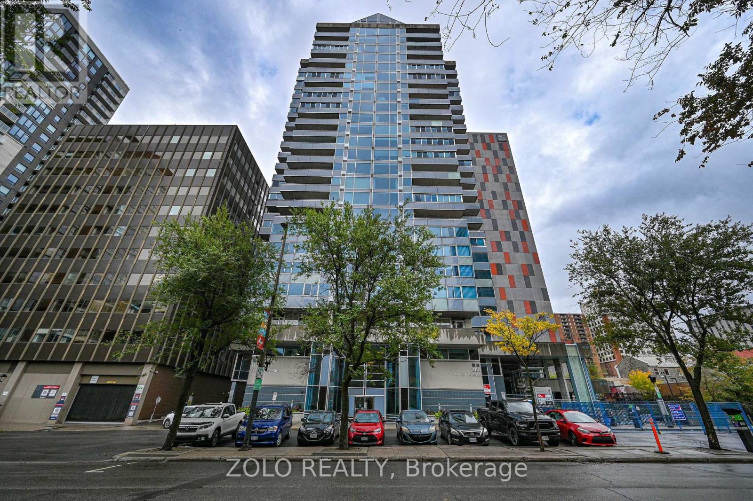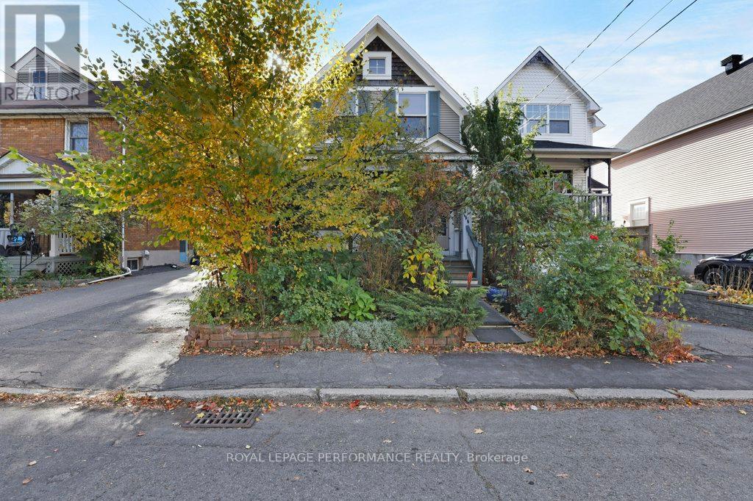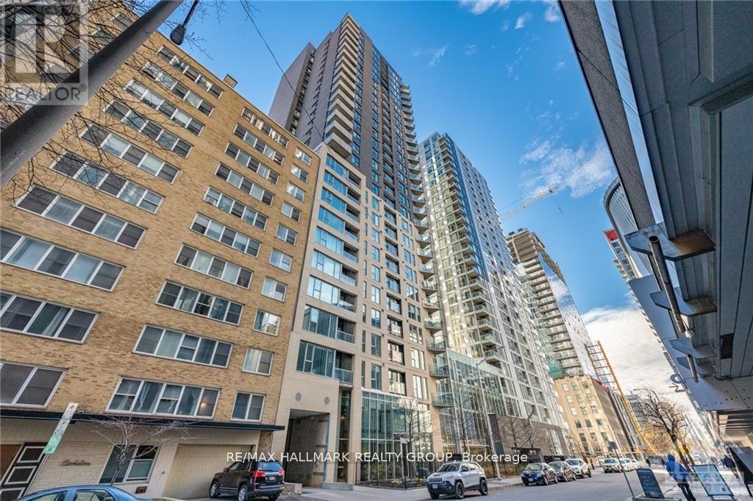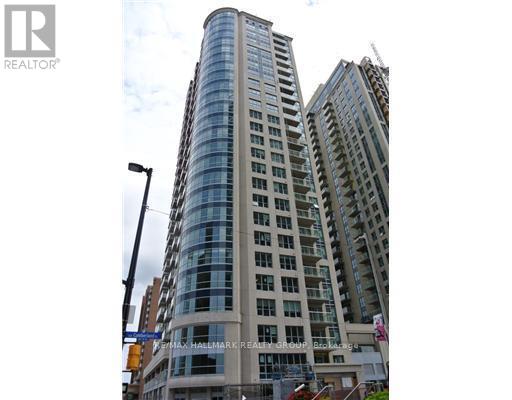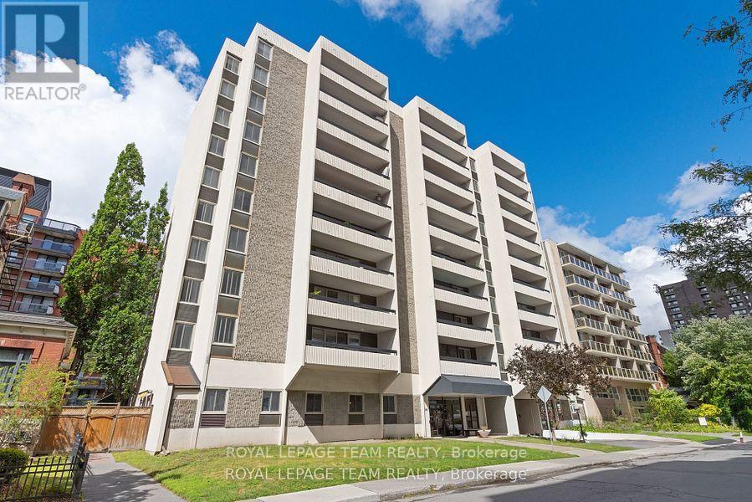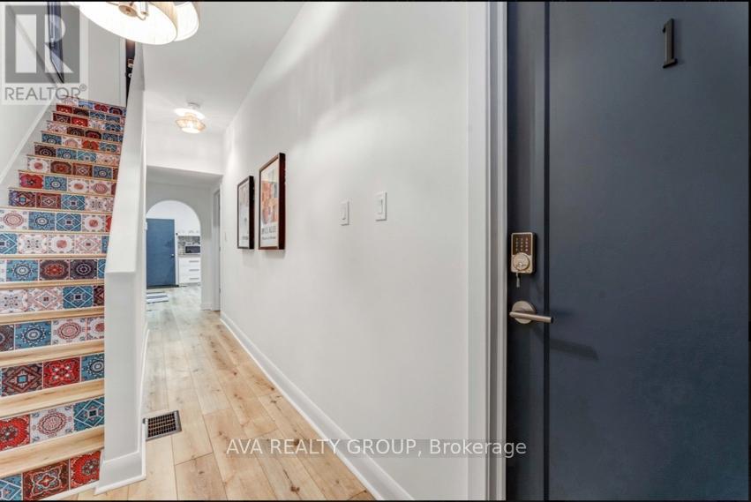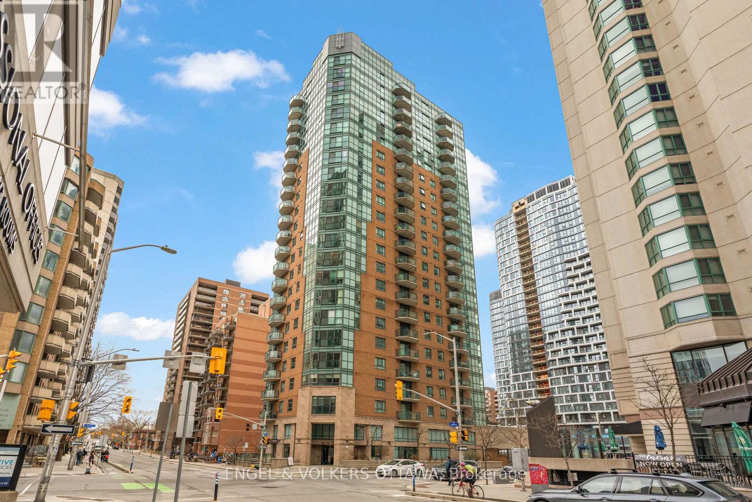- Houseful
- ON
- Ottawa
- Centre Town
- 402 60 Mcleod St
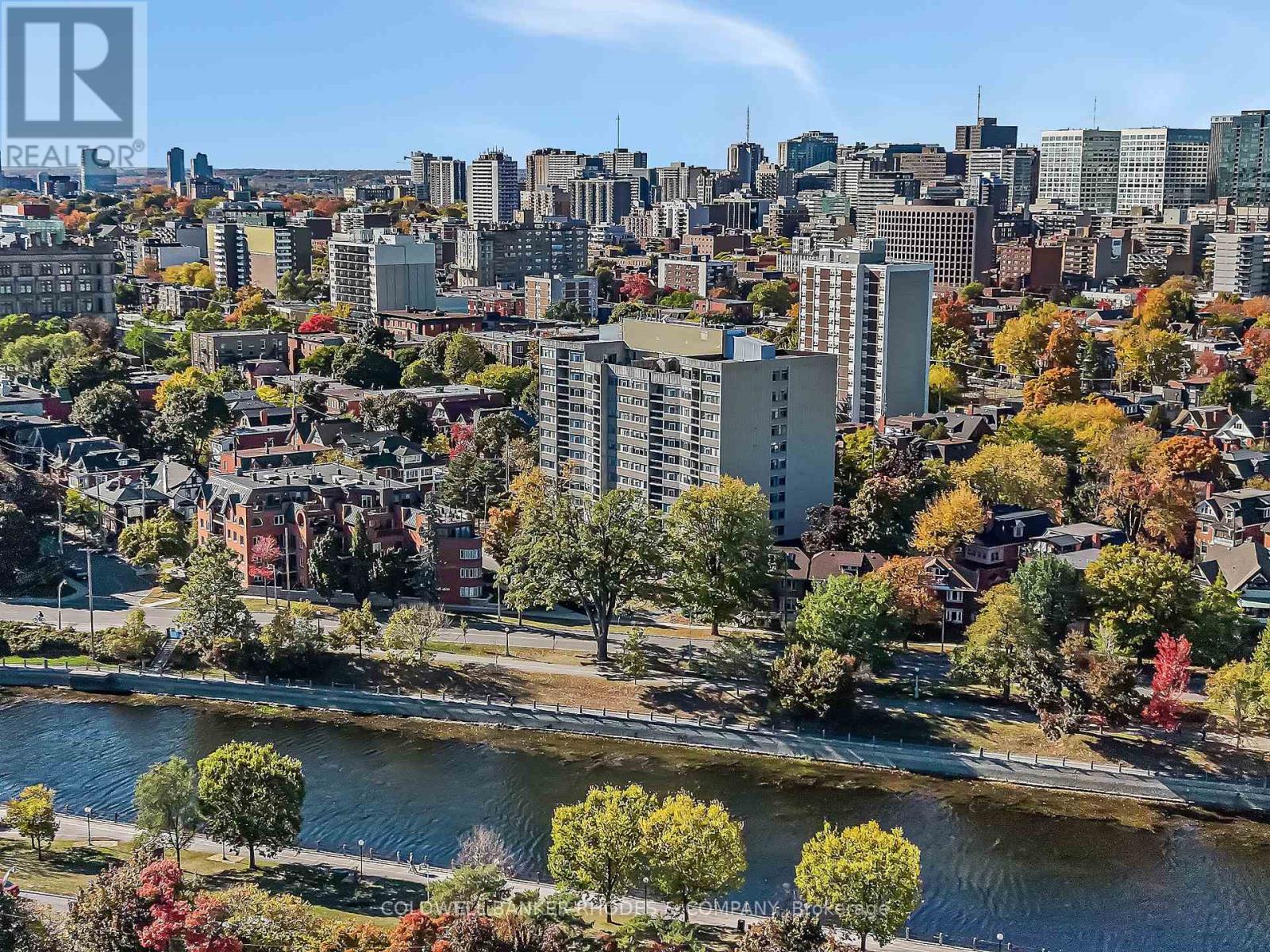
Highlights
Description
- Time on Housefulnew 4 hours
- Property typeSingle family
- Neighbourhood
- Median school Score
- Mortgage payment
Welcome to Chateau Cartier - easy living in an established community just steps from the Canal! This beautifully updated, light-filled 2 bedroom, 2 full bathroom corner unit is perfectly positioned on the sunny south side of the building. Warm hardwood floors, elegant finishes, and expansive windows create an inviting atmosphere you'll love coming home to. The open-concept living and dining area offers generous space for entertaining family or enjoying peaceful afternoons surrounded by treetop views. The renovated kitchen features thoughtful touches including granite countertops, a double sink, a handy pantry, and plenty of storage. With a west-facing window, the spacious eating area or den space is appointed with a built-in desk and cabinetry, offering is an ideal space for hobbies, computer work or enjoying a cup of coffee. The roomy primary bedroom is adjacent to an 3-piece ensuite with walk-in shower as well as a double closet. A comfortable second bedroom and nicely updated main 4-piece bath are perfect for visiting family or guests. Additional conveniences include in-unit laundry and storage space, underground parking, and a private balcony where you can relax and take in views of the Canal. Enjoy resort-style amenities such as the outdoor pool, rooftop terrace, and community room with library. Located within an easy stroll of Elgin Street's charming restaurants, cafés, and shops, as well as nearby grocery stores, recreation facilities, and downtown amenities, you'll find everything you need close at hand. Enjoy the perfect blend of comfort, convenience, and picturesque Canal-side living! (id:63267)
Home overview
- Cooling Central air conditioning
- Heat source Natural gas
- Heat type Hot water radiator heat
- Has pool (y/n) Yes
- # parking spaces 1
- Has garage (y/n) Yes
- # full baths 2
- # total bathrooms 2.0
- # of above grade bedrooms 2
- Flooring Hardwood, tile, cork
- Community features Pet restrictions
- Subdivision 4104 - ottawa centre/golden triangle
- View View of water, unobstructed water view
- Lot desc Landscaped
- Lot size (acres) 0.0
- Listing # X12474137
- Property sub type Single family residence
- Status Active
- Foyer 1.26m X 1.37m
Level: Main - Living room 6m X 3.37m
Level: Main - 2nd bedroom 3.91m X 2.89m
Level: Main - Primary bedroom 4.55m X 3.5m
Level: Main - Bathroom 2.45m X 1.56m
Level: Main - Den 2.73m X 3.7m
Level: Main - Kitchen 4.91m X 2.37m
Level: Main - Storage 1.88m X 1.15m
Level: Main - Dining room 2.57m X 3.37m
Level: Main - Laundry 1.87m X 1.63m
Level: Main - Bathroom 2.3m X 1.54m
Level: Main
- Listing source url Https://www.realtor.ca/real-estate/29014884/402-60-mcleod-street-ottawa-4104-ottawa-centregolden-triangle
- Listing type identifier Idx

$-725
/ Month

