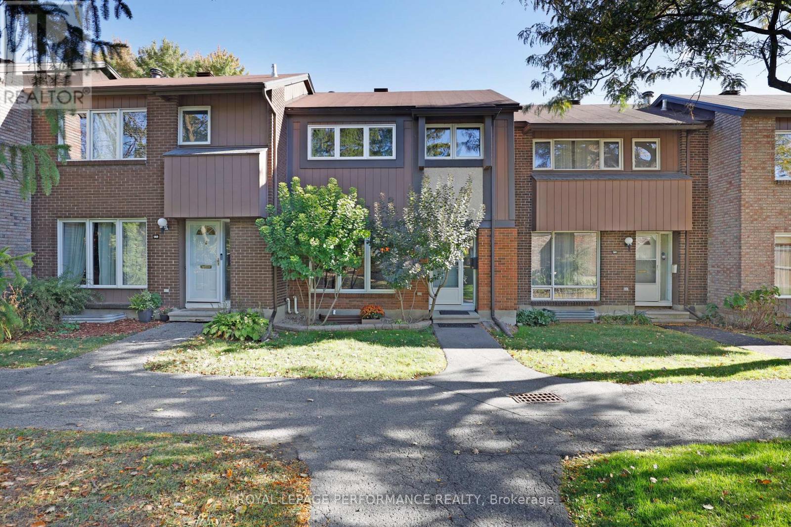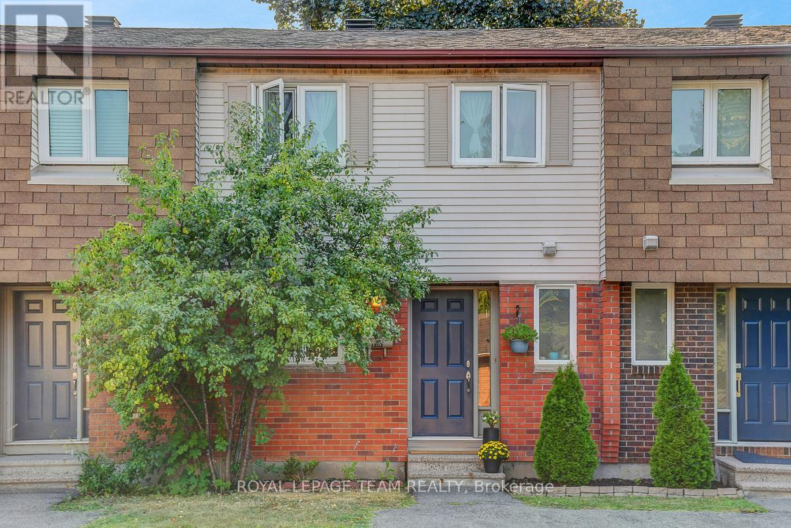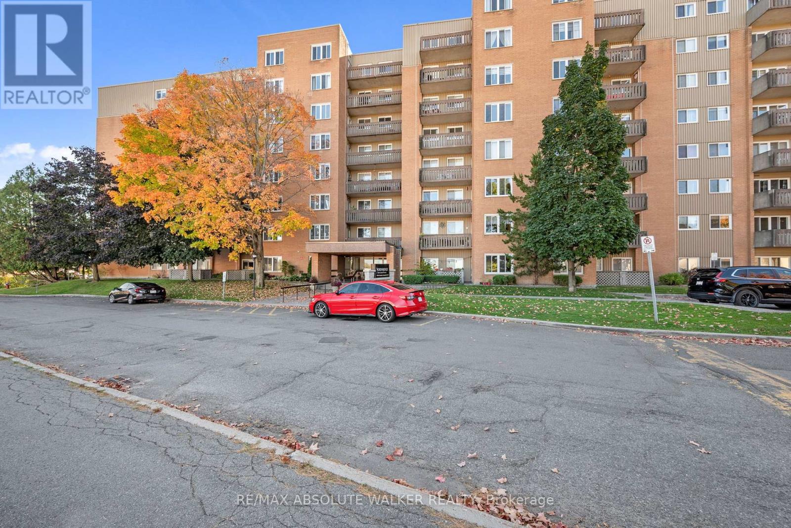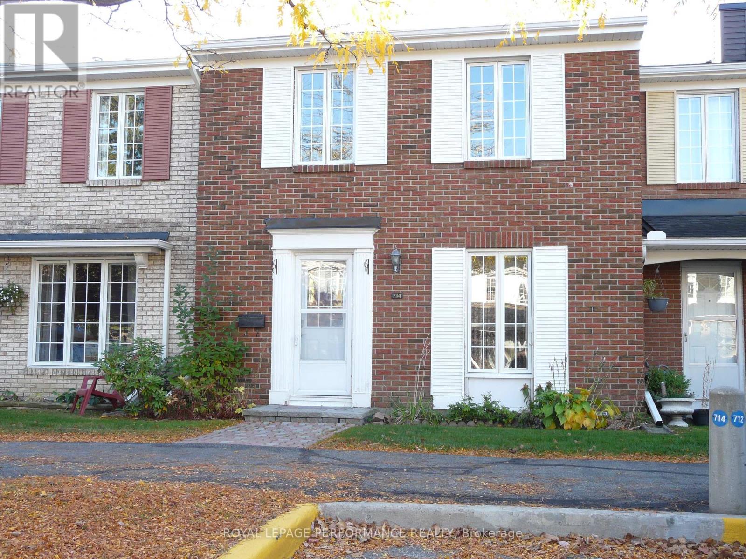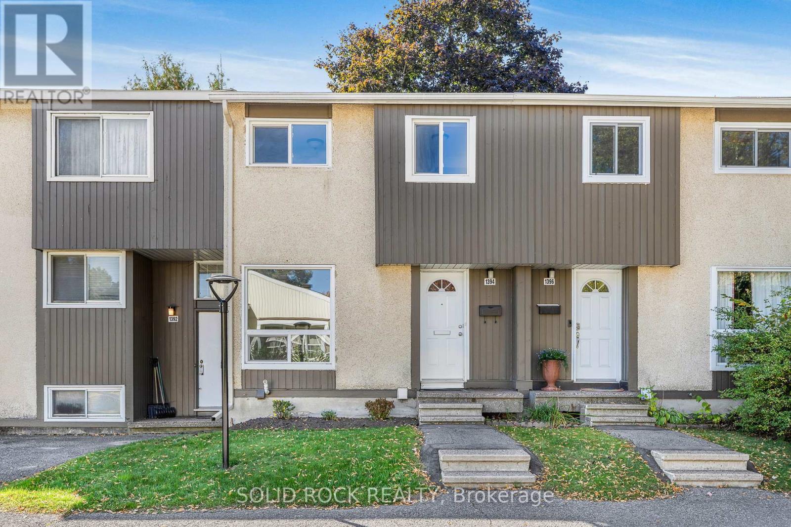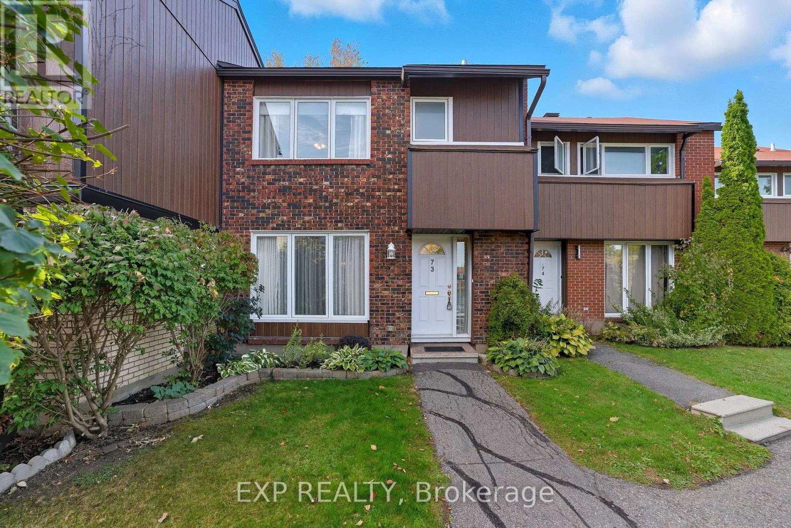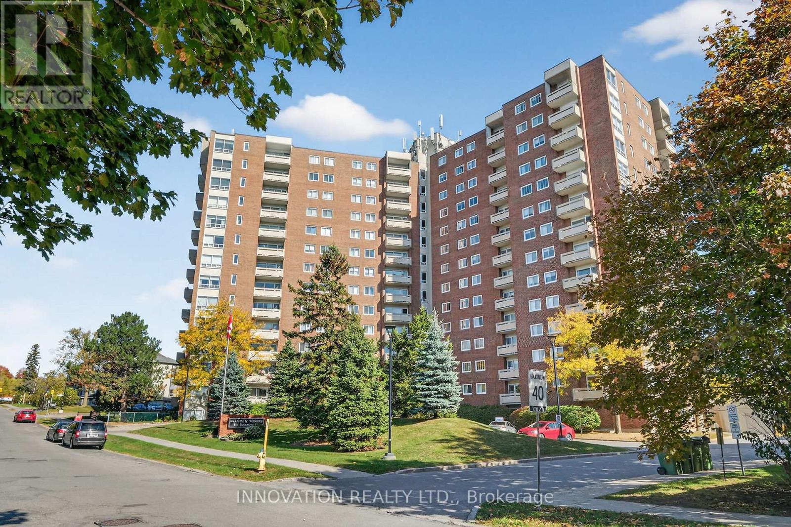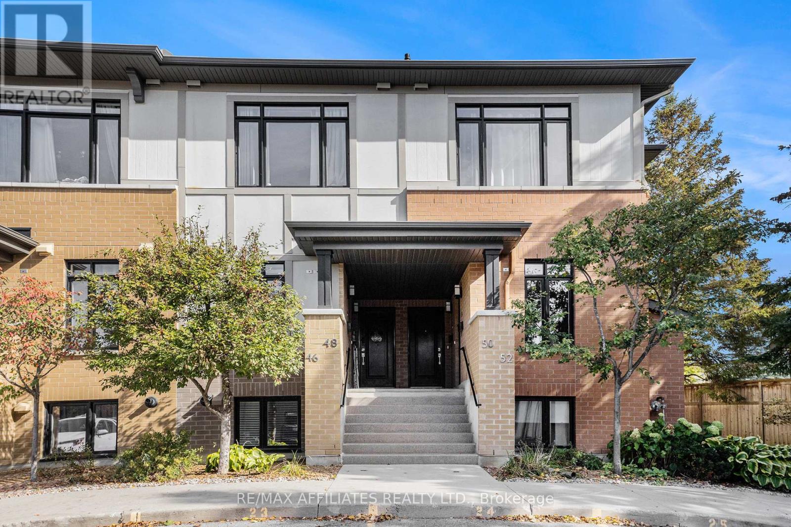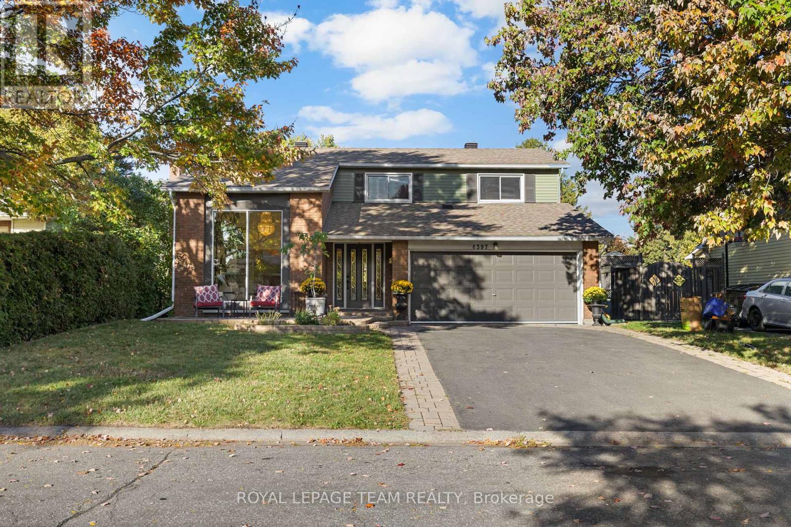- Houseful
- ON
- Ottawa
- Blackburn Hamlet
- 60 Westpark Dr
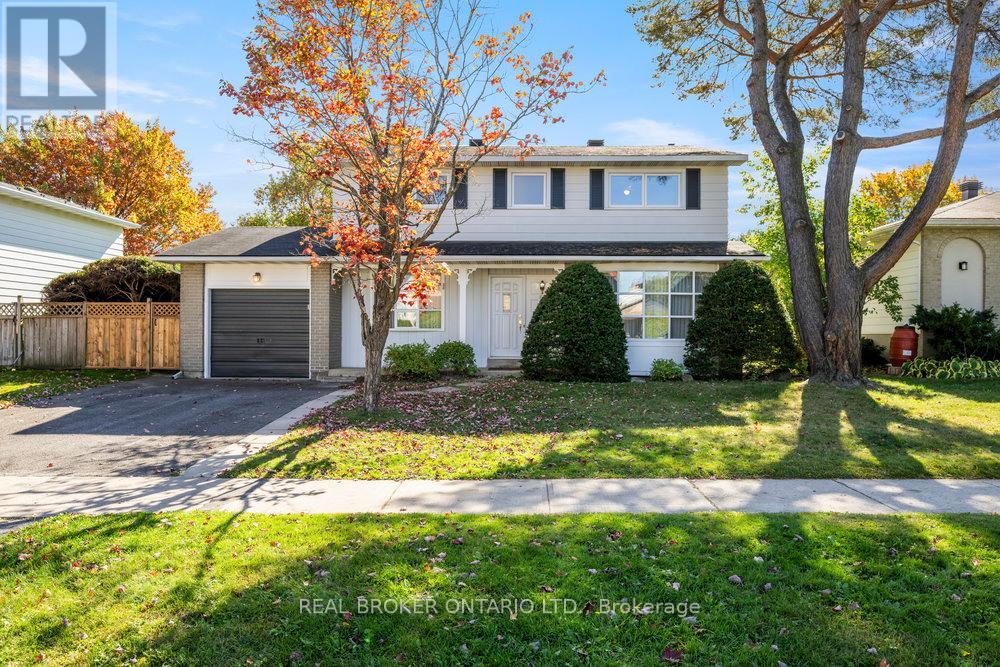
Highlights
This home is
51%
Time on Houseful
6 hours
School rated
4.9/10
Description
- Time on Housefulnew 6 hours
- Property typeSingle family
- Neighbourhood
- Median school Score
- Mortgage payment
In the family for over 50 years. 2 Storey, 4 Bedrooms 21/2 Bathrooms Centre Hall Plan need cosmetic upgrades. Most windows and doors replaced (2010 Verdun), roof re-shingled 2009 with 30 years EKO Marathon Ultra. Retro bathrooms and kitchen. The bones are very good and the location is terrific. The property back on a walking trail leading to Glen Ogilvy and Sainte Marie school as well as the network of walking trails and cross country sky trails. Property sold AS WHERE IS/NO WARRANTY (id:63267)
Home overview
Amenities / Utilities
- Cooling Central air conditioning
- Heat source Natural gas
- Heat type Forced air
- Sewer/ septic Sanitary sewer
Exterior
- # total stories 2
- # parking spaces 3
- Has garage (y/n) Yes
Interior
- # full baths 2
- # half baths 1
- # total bathrooms 3.0
- # of above grade bedrooms 4
Location
- Subdivision 2301 - blackburn hamlet
Overview
- Lot size (acres) 0.0
- Listing # X12461059
- Property sub type Single family residence
- Status Active
Rooms Information
metric
- 2nd bedroom 4.43m X 3.65m
Level: 2nd - 3rd bedroom 3.57m X 3.29m
Level: 2nd - Bathroom 2.49m X 2.21m
Level: 2nd - 4th bedroom 3.45m X 2.97m
Level: 2nd - Bathroom 2.28m X 1.96m
Level: 2nd - Bedroom 5.25m X 3.86m
Level: 2nd - Office 4.72m X 3.22m
Level: Basement - Den 3.53m X 3.15m
Level: Basement - Recreational room / games room 6.2m X 5.62m
Level: Basement - Laundry 9.3m X 2.72m
Level: Basement - Living room 6.3m X 3.74m
Level: Ground - Bathroom 1.54m X 1.24m
Level: Ground - Eating area 2.27m X 2.51m
Level: Ground - Foyer 5.17m X 2.08m
Level: Ground - Family room 4.94m X 3.7m
Level: Ground - Kitchen 3.3m X 2.44m
Level: Ground - Dining room 3.66m X 3.78m
Level: Ground
SOA_HOUSEKEEPING_ATTRS
- Listing source url Https://www.realtor.ca/real-estate/28986692/60-westpark-drive-ottawa-2301-blackburn-hamlet
- Listing type identifier Idx
The Home Overview listing data and Property Description above are provided by the Canadian Real Estate Association (CREA). All other information is provided by Houseful and its affiliates.

Lock your rate with RBC pre-approval
Mortgage rate is for illustrative purposes only. Please check RBC.com/mortgages for the current mortgage rates
$-1,787
/ Month25 Years fixed, 20% down payment, % interest
$
$
$
%
$
%

Schedule a viewing
No obligation or purchase necessary, cancel at any time
Nearby Homes
Real estate & homes for sale nearby

