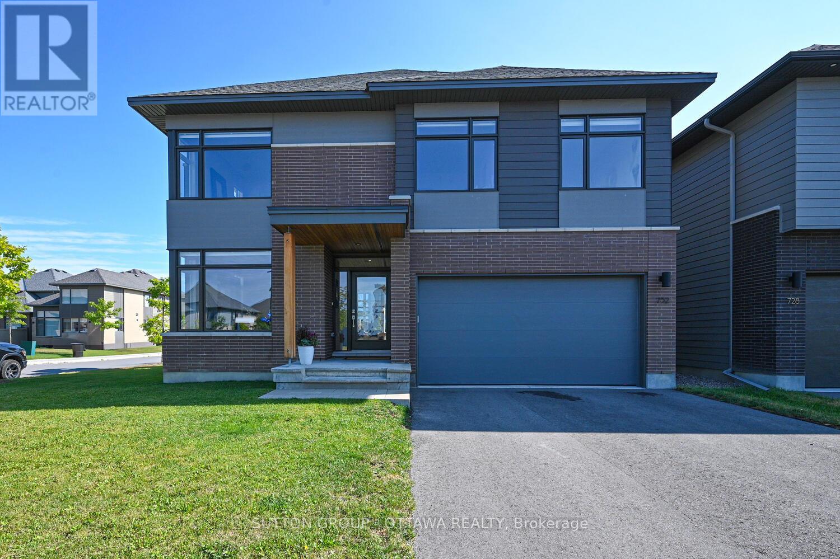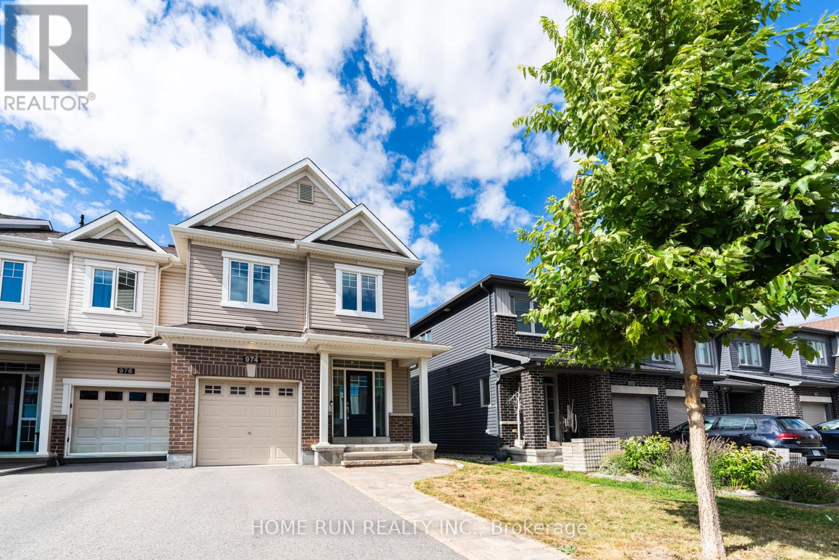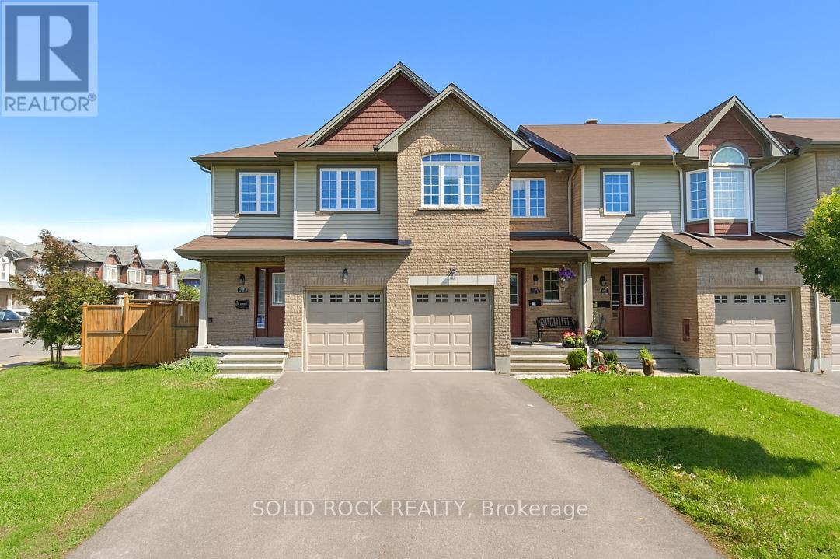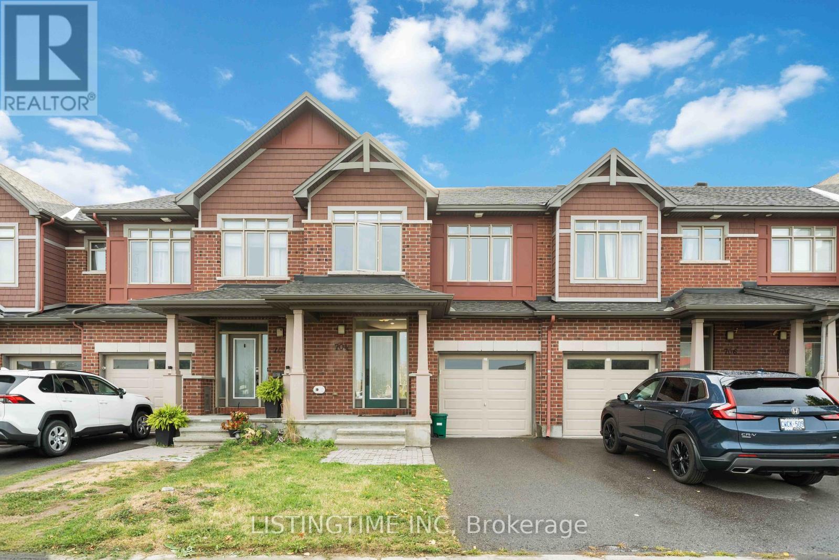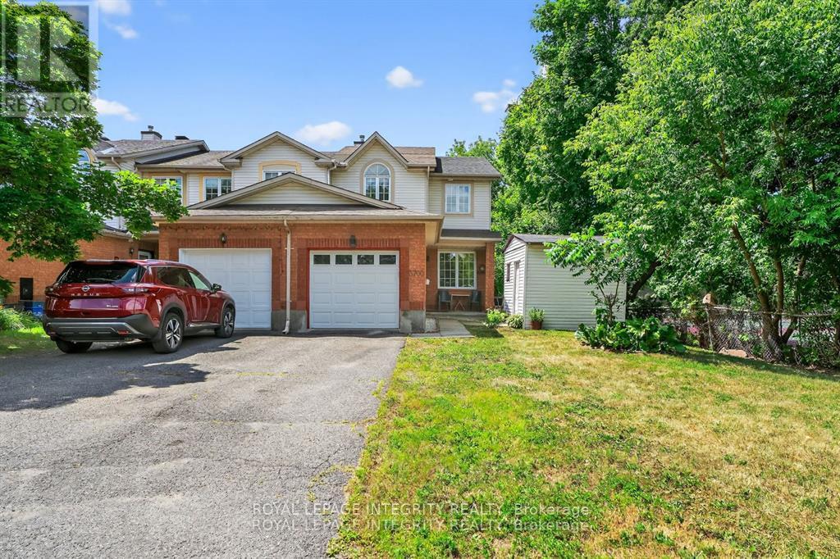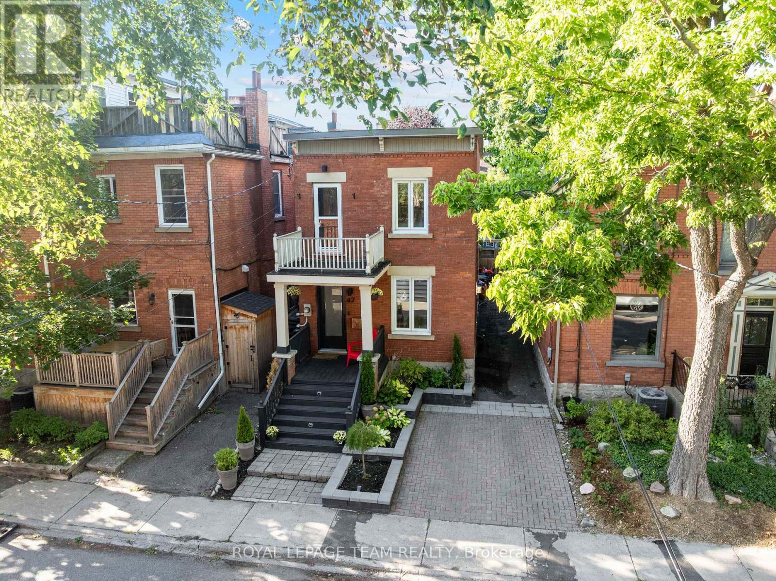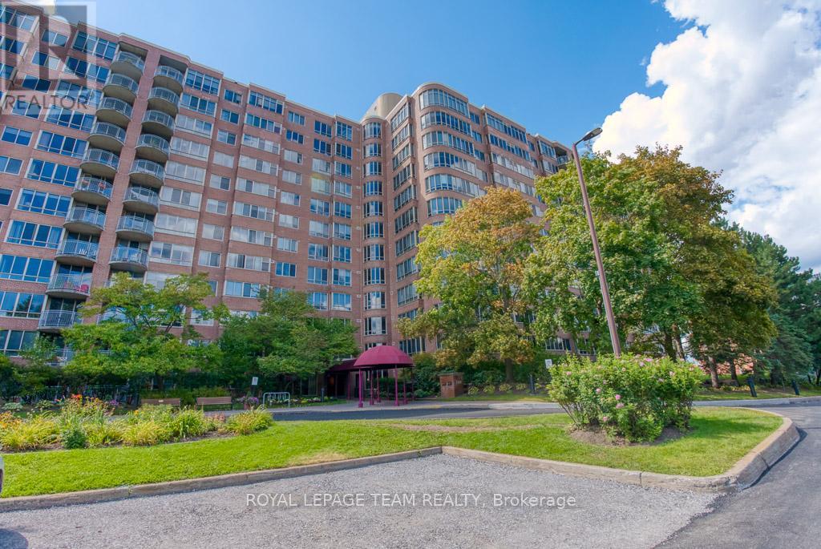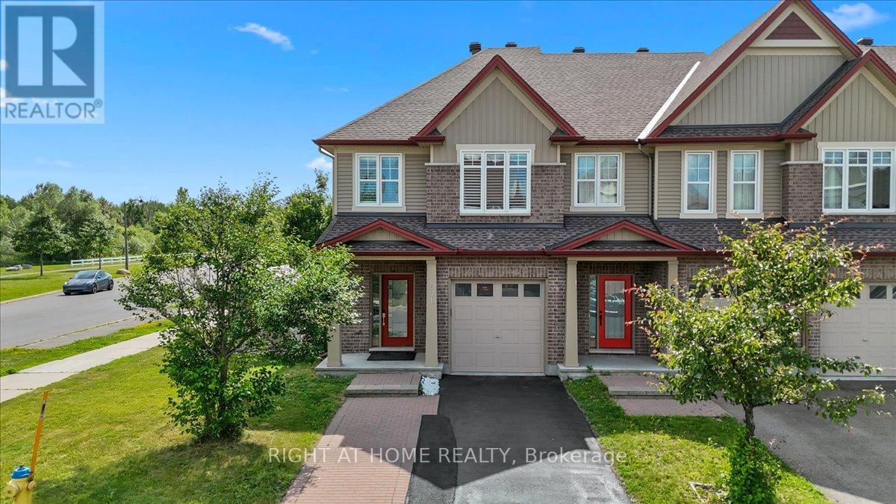
Highlights
Description
- Time on Houseful15 days
- Property typeSingle family
- Median school Score
- Mortgage payment
Welcome to 4-bedroom, 4-bathroom former Tartan model home with over 2500 sq feet of living space on a premium corner lot with exceptional curb appeal. It features luxurious upgrades like an oversized tiled foyer, plank hardwood floors, a sleek kitchen with stainless steel appliances, quartz countertops, and a functional den. A stunning maple staircase leads to the upper floor, which boasts four generously sized bedrooms, including a master suite with a large walk-in closet and a spa-inspired 4-piece en-suite bathroom. The builder-finished lower level includes a fireplace, upgraded doors, trim, and light fixtures. The fully fenced backyard features a newer deck and ample space for relaxation and entertainment. Its conveniently located near tennis courts, parks, trails, schools, and airports. Watch the video tour. (id:63267)
Home overview
- Cooling Central air conditioning, air exchanger
- Heat source Natural gas
- Heat type Forced air
- # total stories 2
- # parking spaces 3
- Has garage (y/n) Yes
- # full baths 3
- # half baths 1
- # total bathrooms 4.0
- # of above grade bedrooms 4
- Subdivision 2605 - blossom park/kemp park/findlay creek
- Lot desc Landscaped
- Lot size (acres) 0.0
- Listing # X12357156
- Property sub type Single family residence
- Status Active
- Bedroom 3.35m X 2.97m
Level: 2nd - Bathroom Measurements not available
Level: 2nd - Laundry Measurements not available
Level: 2nd - Bedroom 3.5m X 2.74m
Level: 2nd - Bedroom 4.29m X 3.07m
Level: 2nd - Bathroom Measurements not available
Level: 2nd - Bedroom 3.47m X 2.64m
Level: 2nd - Recreational room / games room 5.48m X 3.96m
Level: Basement - Dining room 2.74m X 2.38m
Level: Main - Family room 5.56m X 4.16m
Level: Main - Den 3.04m X 2.38m
Level: Main - Kitchen 3.96m X 2.38m
Level: Main - Dining room 3.47m X 3.04m
Level: Main - Bathroom Measurements not available
Level: Main - Great room 4.39m X 3.35m
Level: Main
- Listing source url Https://www.realtor.ca/real-estate/28760905/601-willowmere-way-ottawa-2605-blossom-parkkemp-parkfindlay-creek
- Listing type identifier Idx

$-1,891
/ Month





