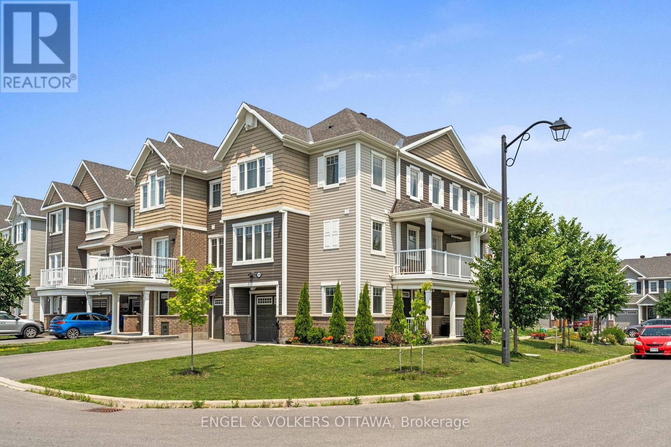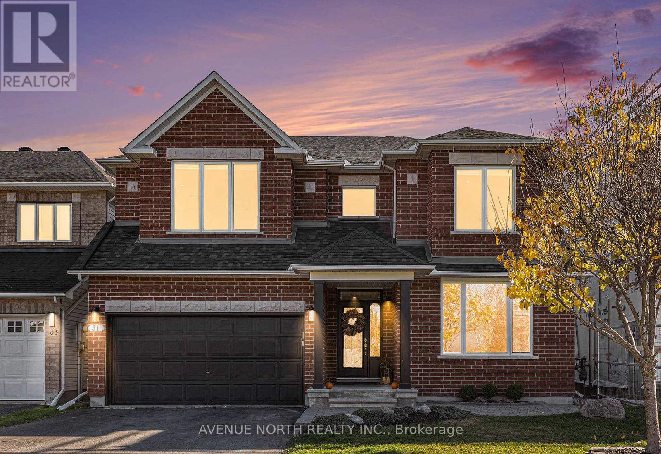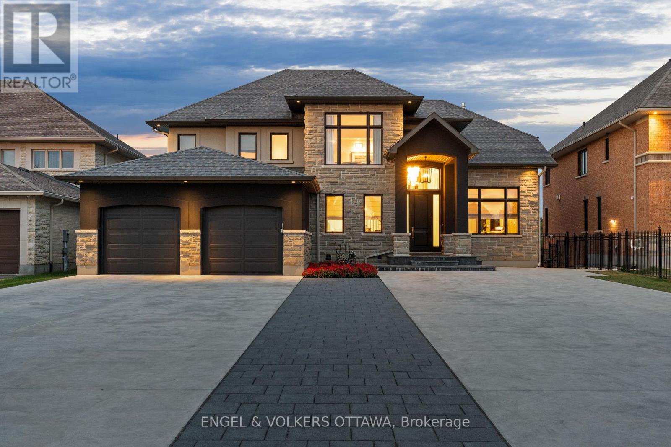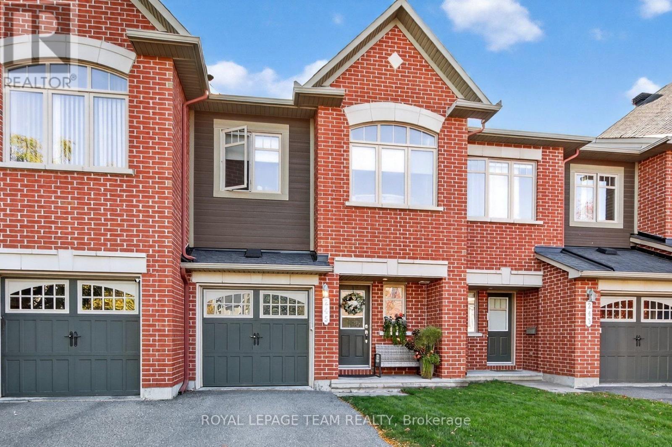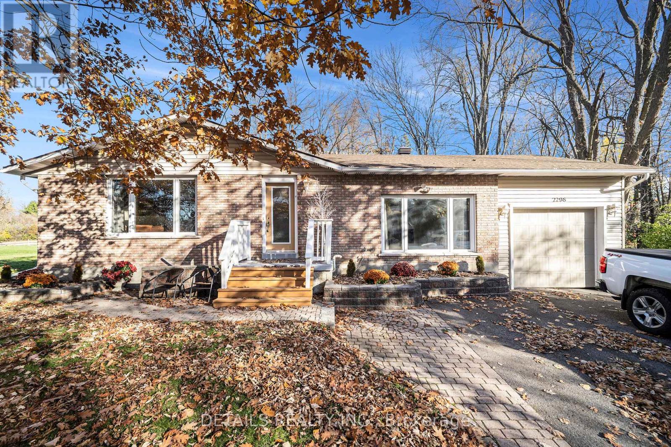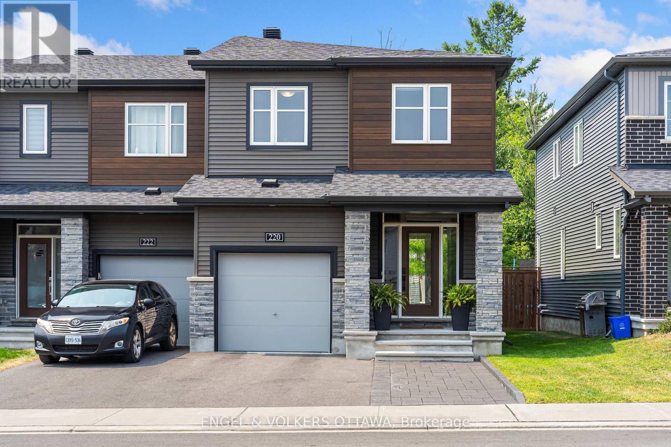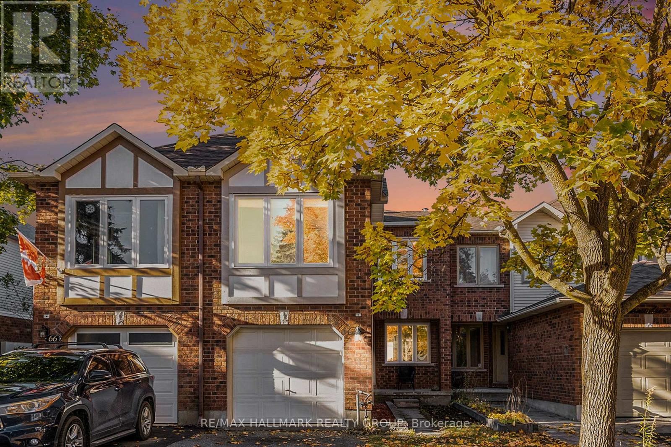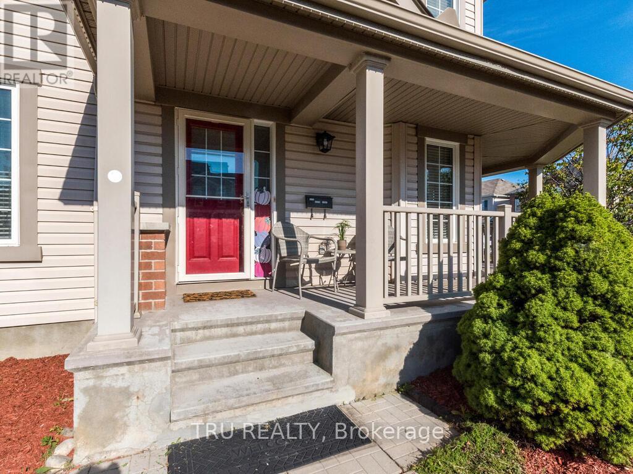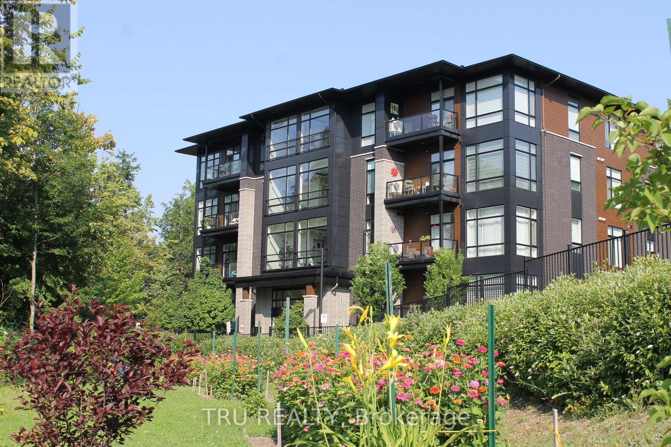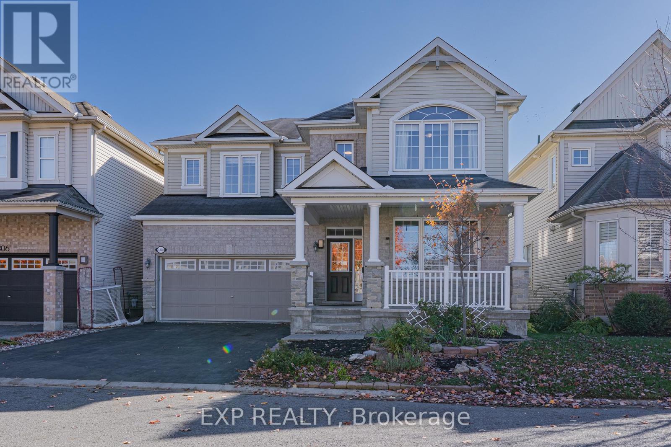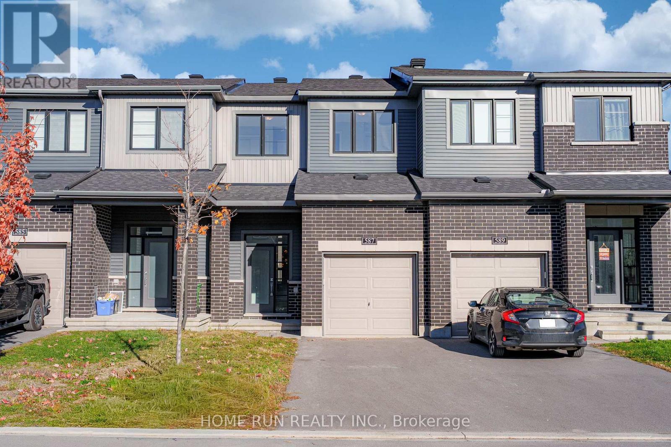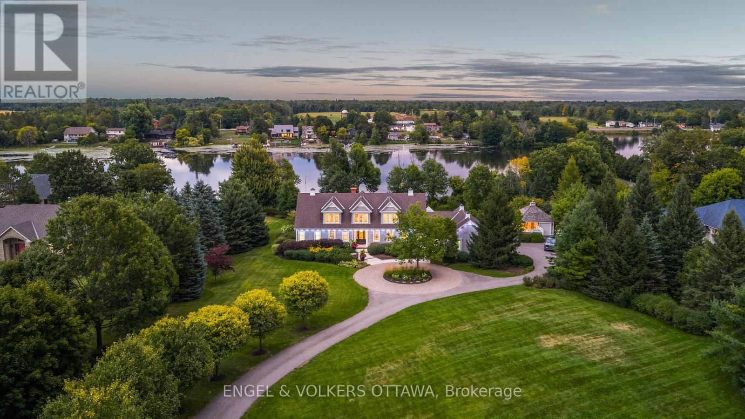
Highlights
Description
- Time on Houseful45 days
- Property typeSingle family
- Median school Score
- Mortgage payment
Designed by Jim Parsons and built by multi-award-winning Terra Nova, this Cape Cod inspired residence evokes the timeless charm of the Hamptons. Set on 3.17 acres of Gerald Wheeler designed grounds, the property offers direct Rideau River access, a private dock, and a resort-style in-ground pool, all just steps from the prestigious Rideau View Golf Club. Inside, craftsmanship shines through a custom Irpinia kitchen with marble countertops and full-height book-matched backsplash, a main-level primary suite, and a Parliament-inspired office. With 4 bedrooms, 6 bathrooms, and sweeping panoramic river views, a residence where architecture, landscape, and luxury have been perfected without concession. 6029 Rideau Valley Dr. N is a not just a home but a legacy property passed down through generations. (id:63267)
Home overview
- Cooling Central air conditioning, air exchanger
- Heat source Natural gas
- Heat type Forced air
- Has pool (y/n) Yes
- Sewer/ septic Septic system
- # total stories 2
- # parking spaces 20
- Has garage (y/n) Yes
- # full baths 6
- # total bathrooms 6.0
- # of above grade bedrooms 4
- Has fireplace (y/n) Yes
- Community features Fishing
- Subdivision 8004 - manotick south to roger stevens
- View River view, direct water view
- Water body name Rideau river
- Lot desc Landscaped, lawn sprinkler
- Lot size (acres) 0.0
- Listing # X12405789
- Property sub type Single family residence
- Status Active
- Bathroom 4.9m X 1.96m
Level: 2nd - 3rd bedroom 4.95m X 4.88m
Level: 2nd - 2nd bedroom 5.79m X 4.42m
Level: 2nd - Sitting room 2.29m X 1.65m
Level: 2nd - Bathroom 3.25m X 2.59m
Level: 2nd - 4th bedroom 4.93m X 4.39m
Level: 2nd - Other 1.3m X 3.02m
Level: Lower - Recreational room / games room 9.75m X 7.47m
Level: Lower - Bathroom 2.84m X 1.88m
Level: Lower - Bathroom 3.51m X 3.49m
Level: Main - Kitchen 8.18m X 4.24m
Level: Main - Bathroom 2.18m X 1.4m
Level: Main - Dining room 4.62m X 4.57m
Level: Main - Living room 4.93m X 7.26m
Level: Main - Mudroom 3.63m X 2.95m
Level: Main - Laundry 2.64m X 2.11m
Level: Main - Primary bedroom 6.34m X 4.27m
Level: Main - Pantry 2.79m X 2.26m
Level: Main
- Listing source url Https://www.realtor.ca/real-estate/28867627/6029-rideau-valley-drive-n-ottawa-8004-manotick-south-to-roger-stevens
- Listing type identifier Idx

$-12,667
/ Month

