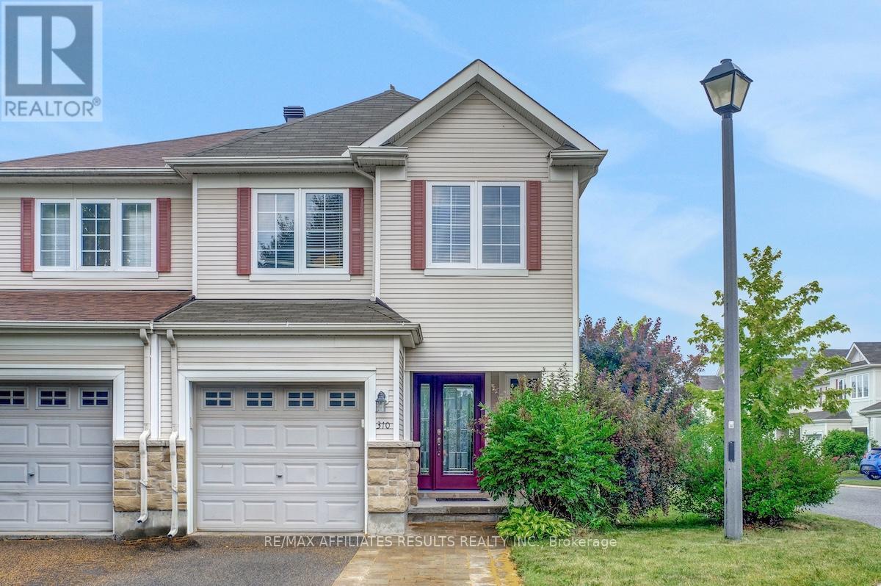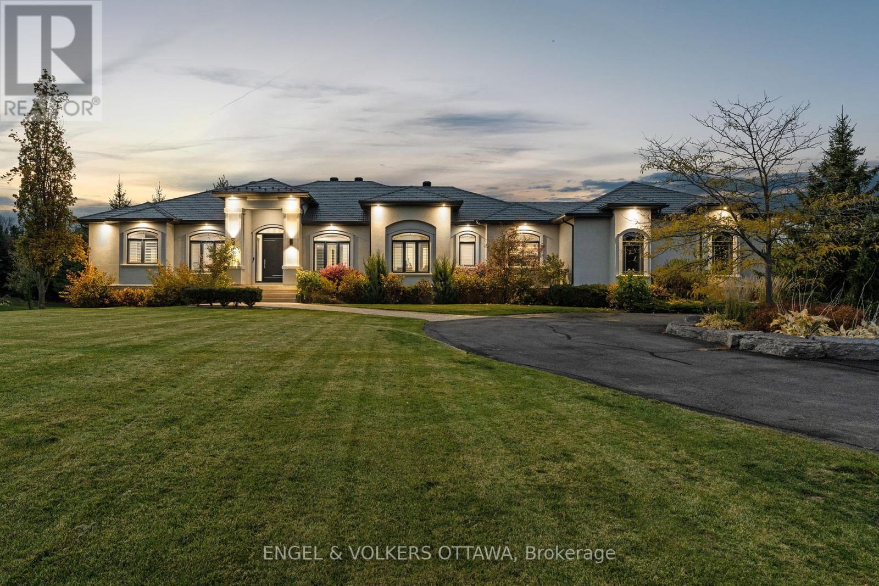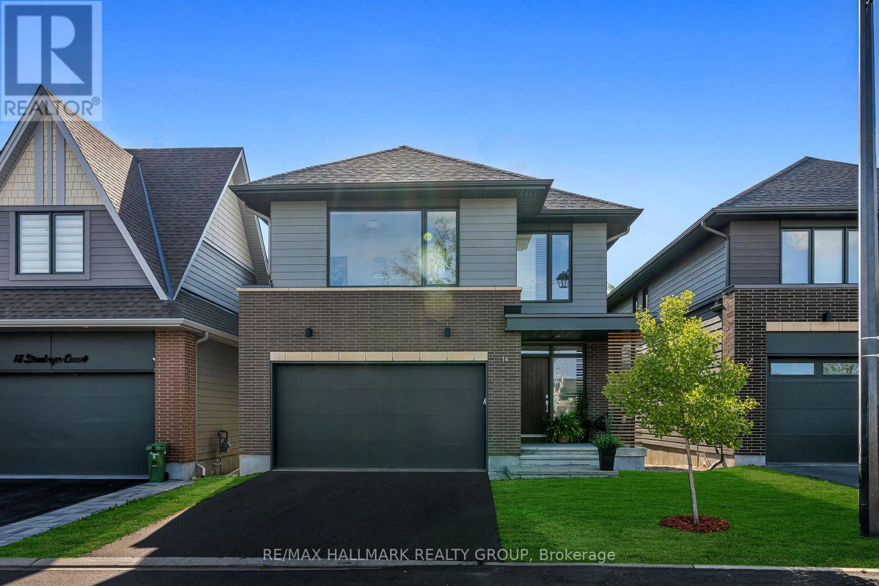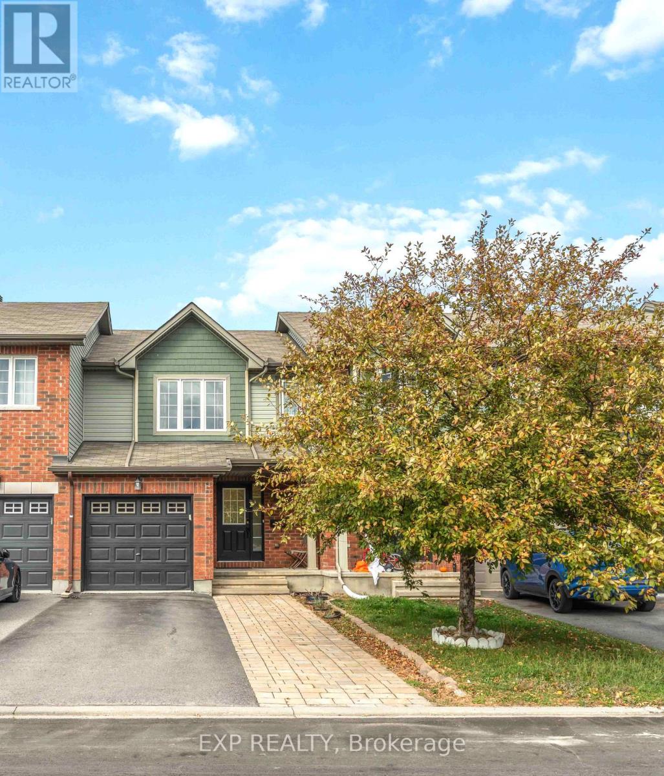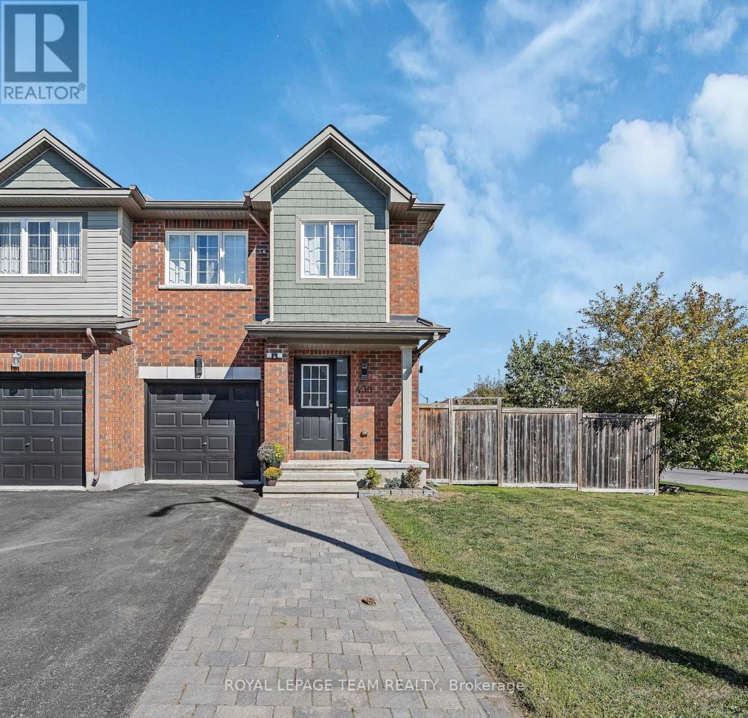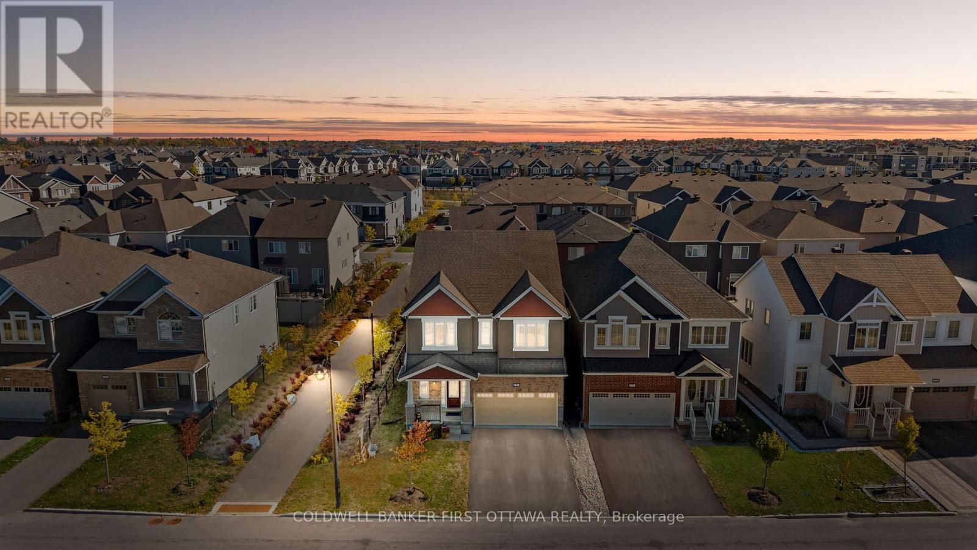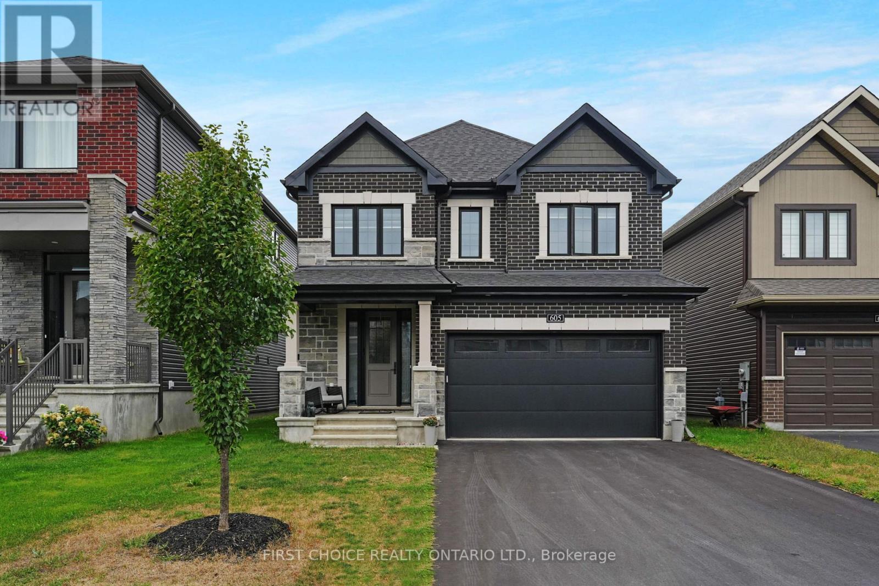
Highlights
Description
- Time on Houseful50 days
- Property typeSingle family
- Median school Score
- Mortgage payment
Welcome to 605 Ribbon Street; an impeccably upgraded Sugarplum model by Minto in the desirable Mahogany community of Manotick. This 4-bedroom home features rich hardwood flooring across both the main and second levels. A true chefs kitchen adorned with quartz countertops, an extended island, and premium finishes. The open-concept main floor design creates a warm and inviting space, perfect for entertaining family and friends while complemented by the welcome addition of a main floor office. Upstairs you will discover four spacious bedrooms, including a primary retreat complete with a walk-in closet and a luxurious ensuite. Three additional bedrooms are served by a full bathroom, while a convenient second-floor laundry room adds everyday ease. The fully finished lower level extends your living space with heated floors and a full bathroom, making it ideal for guests, recreation, or a home gym. Throughout the home, custom blinds provide both style and function. The garage impresses with epoxy flooring and custom steel cabinetry, offering exceptional storage and organization. Moving outdoors, the fully fenced backyard is designed for entertaining, with multiple decks creating the perfect setting for summer barbecues, gatherings, or quiet evenings all while being minutes away from the vibrant Manotick Main Street providing tons of shopping, restaurants, and entertainment! With its thoughtful upgrades, functional layout, and prime location, this move-in ready home blends style, comfort, and convenience in one of Ottawa's most desirable communities. (id:63267)
Home overview
- Cooling Central air conditioning
- Heat source Natural gas
- Heat type Forced air
- Sewer/ septic Sanitary sewer
- # total stories 2
- # parking spaces 6
- Has garage (y/n) Yes
- # full baths 3
- # half baths 1
- # total bathrooms 4.0
- # of above grade bedrooms 4
- Subdivision 8003 - mahogany community
- Directions 1468342
- Lot size (acres) 0.0
- Listing # X12372529
- Property sub type Single family residence
- Status Active
- Bathroom 2.4m X 2.6m
Level: 2nd - Laundry 2m X 2m
Level: 2nd - Primary bedroom 5.6m X 5.3m
Level: 2nd - Bathroom 3.2m X 2.9m
Level: 2nd - 4th bedroom 4.1m X 3m
Level: 2nd - 3rd bedroom 4.7m X 3m
Level: 2nd - 2nd bedroom 3.9m X 4.4m
Level: 2nd - Utility 3.6m X 3.7m
Level: Basement - Bathroom 1.5m X 2.4m
Level: Basement - Recreational room / games room 7.5m X 5.8m
Level: Basement - Living room 3.9m X 4.8m
Level: Main - Kitchen 4m X 5.6m
Level: Main - Den 2.7m X 2.5m
Level: Main - Dining room 3.8m X 3m
Level: Main - Foyer 2.2m X 2.1m
Level: Main - Bathroom 2.2m X 0.9m
Level: Main
- Listing source url Https://www.realtor.ca/real-estate/28795645/605-ribbon-street-ottawa-8003-mahogany-community
- Listing type identifier Idx

$-3,064
/ Month





