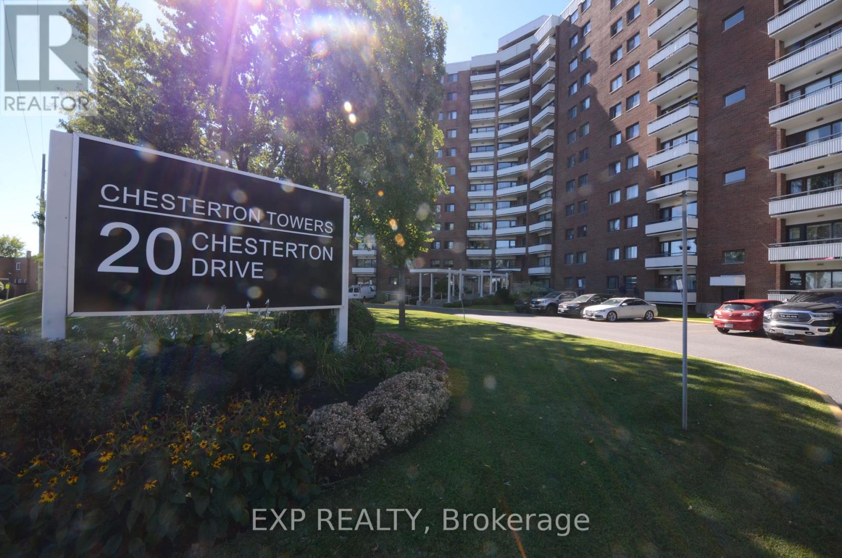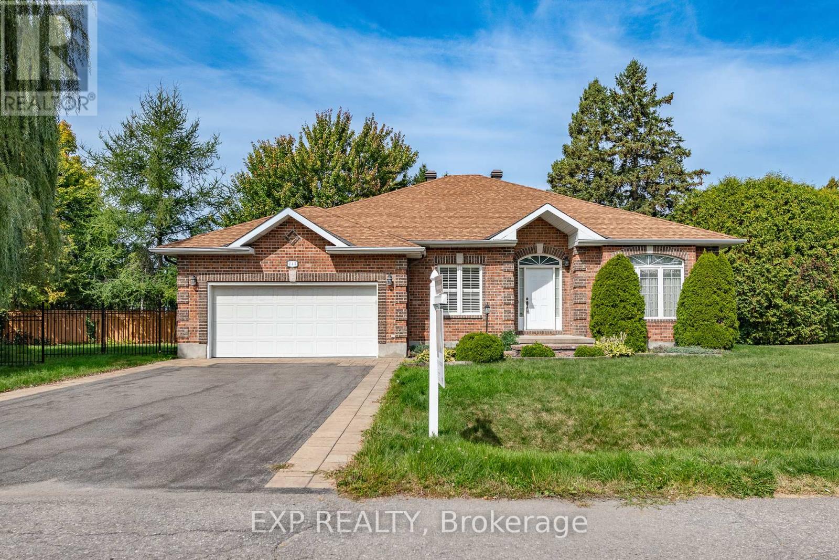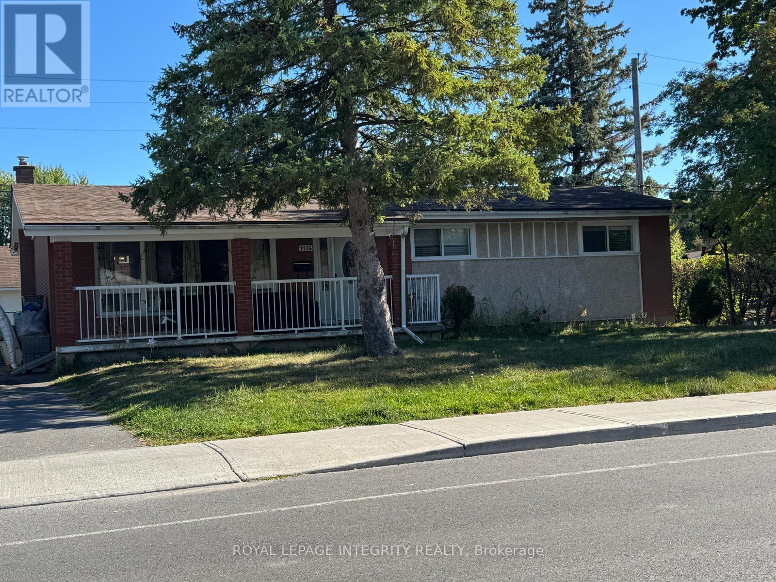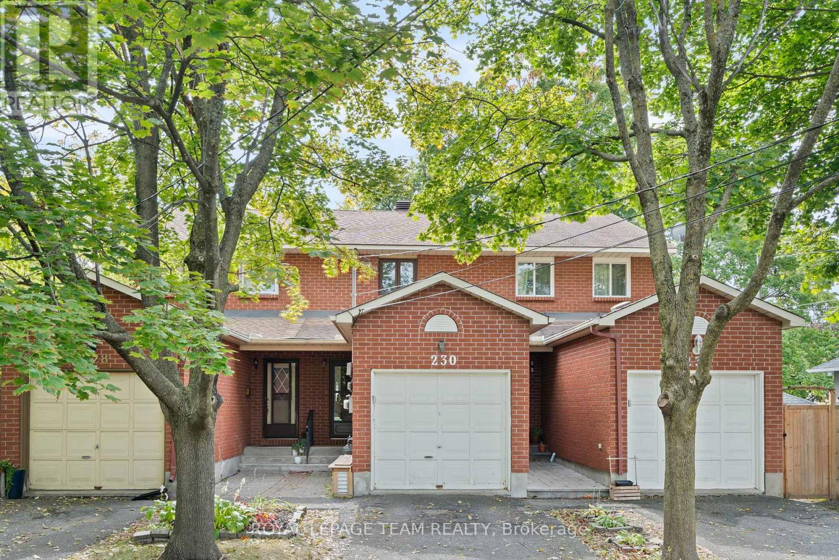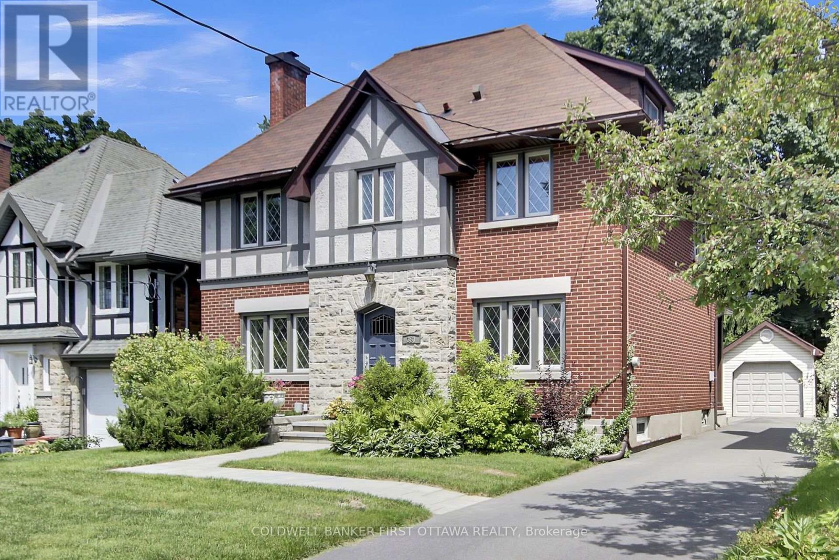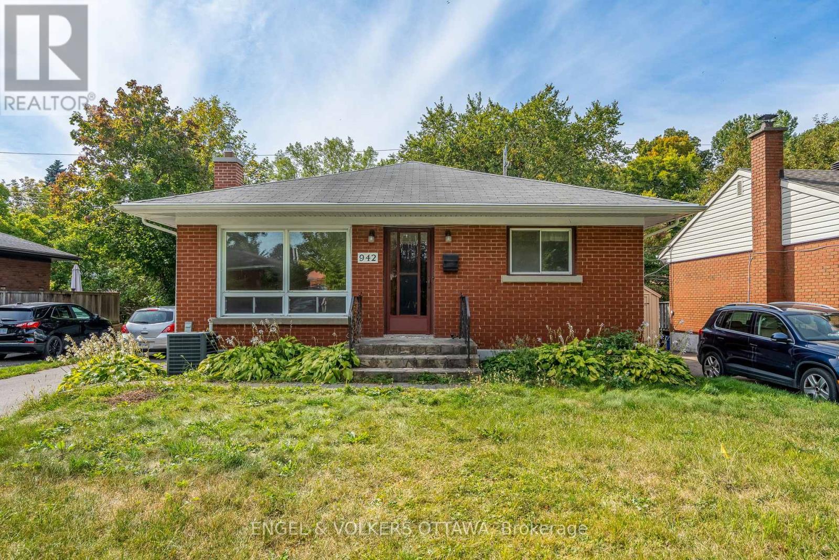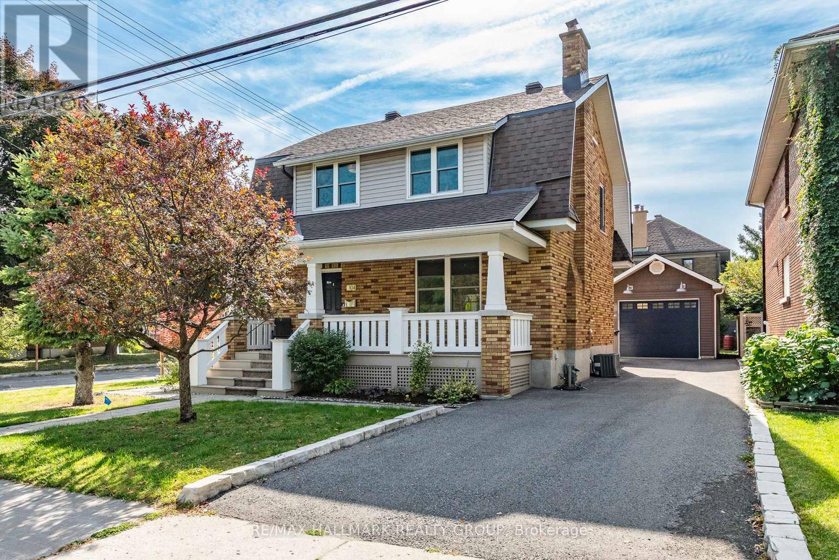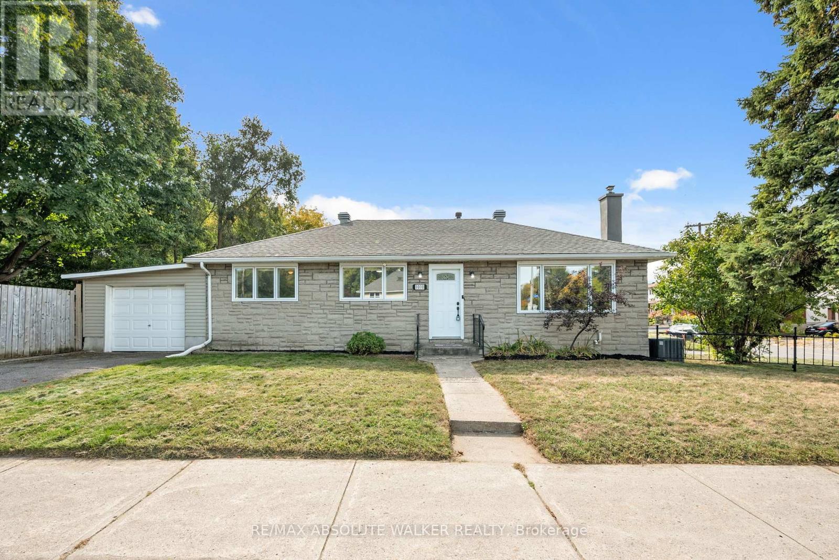- Houseful
- ON
- Ottawa
- Parkwood Hills
- 607 1356 Meadowlands Dr E
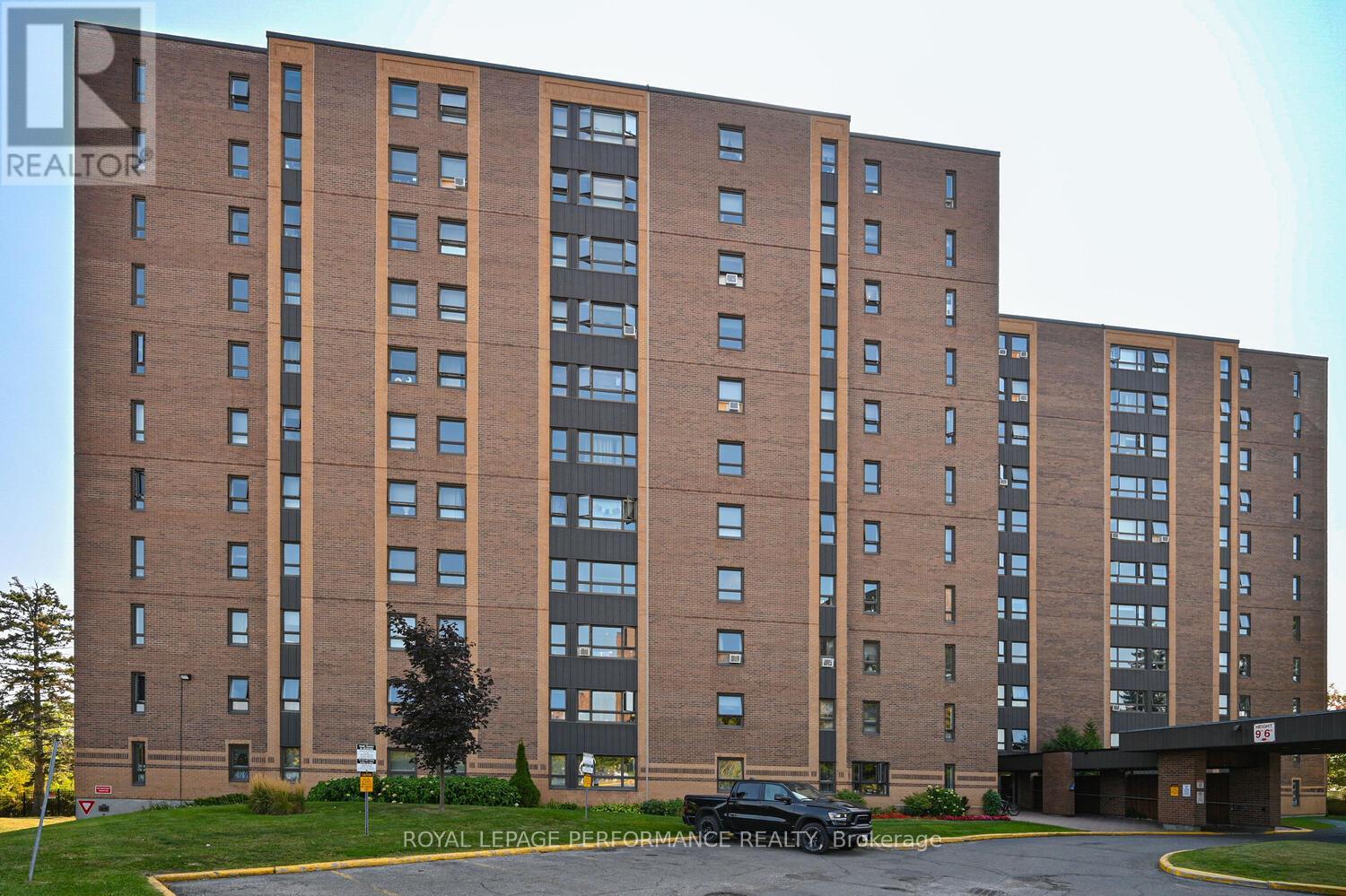
Highlights
Description
- Time on Housefulnew 4 hours
- Property typeSingle family
- Neighbourhood
- Median school Score
- Mortgage payment
Location, location,The apartment is situated in an unbeatable area, offering easy access to Algonquin College, shopping, restaurants, and transit. Quick access to the highway makes commuting a breeze. This 1 bed, 1 bath would suit a first-time buyer, someone looking to downsize, and investor alike. Situated in a well-managed condo building, Horizon House was the first registered condo building in Ottawa! Modern and Spacious ,This stunning 865 sq. ft. apartment has been freshly painted and feels like new. The spacious layout provides the ultimate in modern apartment living.The kitchen boasts white cabinets and great counter space for meal prep. Mirrored doors in the foyer, hall, and primary bedroom create a bright open feel and beautiful parquet flooring extends throughout the apartment. Unique solarium offers flex space for a home office, den or even somewhat of a greenhouse for year-round plants. French door leads to the bathroom and primary bedroom adding privacy to the fabulous home. Great amenities such as a summertime outdoor pool, party/meeting room, equipped gym, library and visitor parking. Window air conditioner unit is in As Is condition. Locker room 4 #99 , parking A58. (id:63267)
Home overview
- Cooling Window air conditioner
- Heat source Natural gas
- Heat type Hot water radiator heat
- Has pool (y/n) Yes
- # parking spaces 1
- Has garage (y/n) Yes
- # full baths 1
- # total bathrooms 1.0
- # of above grade bedrooms 1
- Community features Pet restrictions, community centre
- Subdivision 7202 - borden farm/stewart farm/carleton heights/parkwood hills
- Directions 1404580
- Lot size (acres) 0.0
- Listing # X12415862
- Property sub type Single family residence
- Status Active
- Living room 5.46m X 3.55m
Level: Main - Kitchen 2.74m X 2.15m
Level: Main - Dining room 2.84m X 2.76m
Level: Main - Primary bedroom 4.06m X 3.6m
Level: Main - Solarium 2.66m X 2.05m
Level: Main
- Listing source url Https://www.realtor.ca/real-estate/28889215/607-1356-meadowlands-drive-e-ottawa-7202-borden-farmstewart-farmcarleton-heightsparkwood-hills
- Listing type identifier Idx

$9
/ Month

