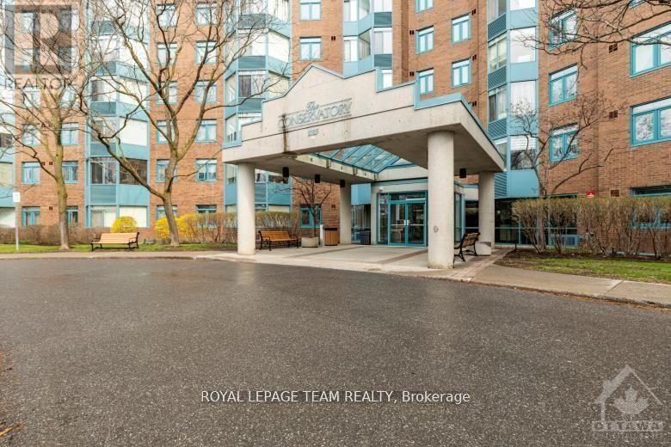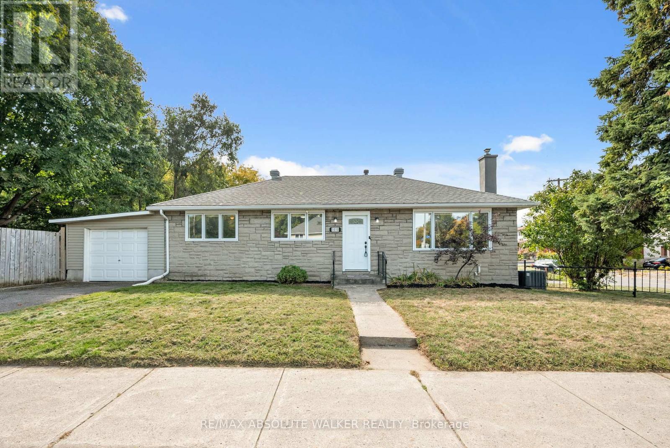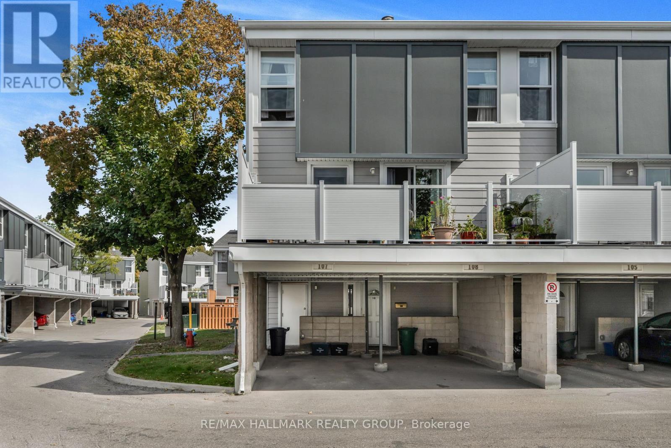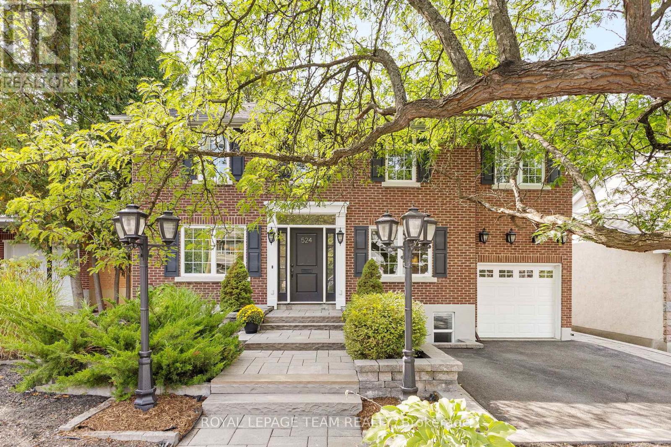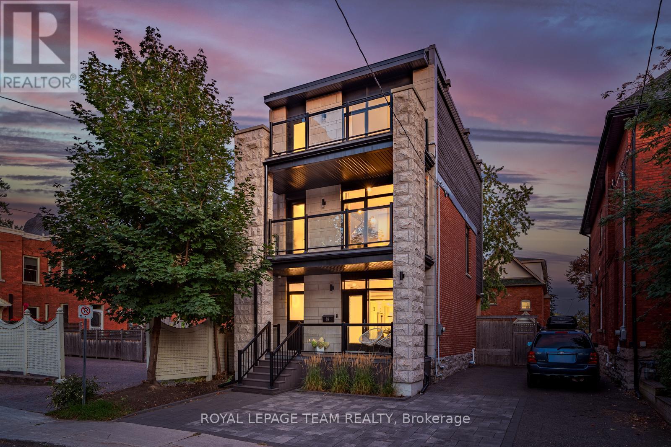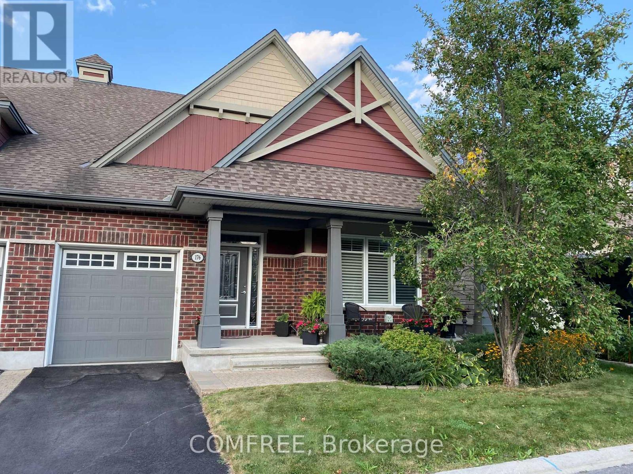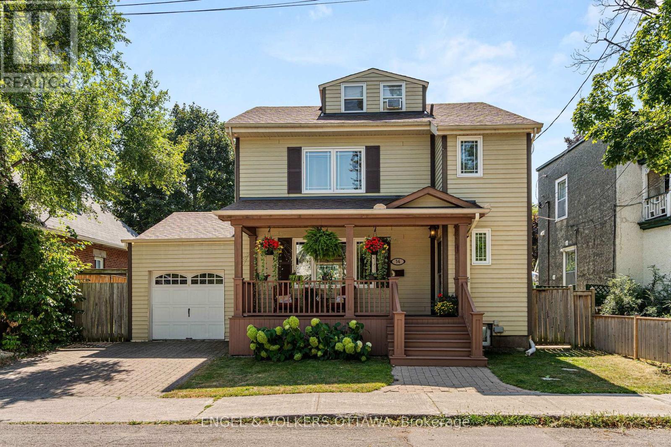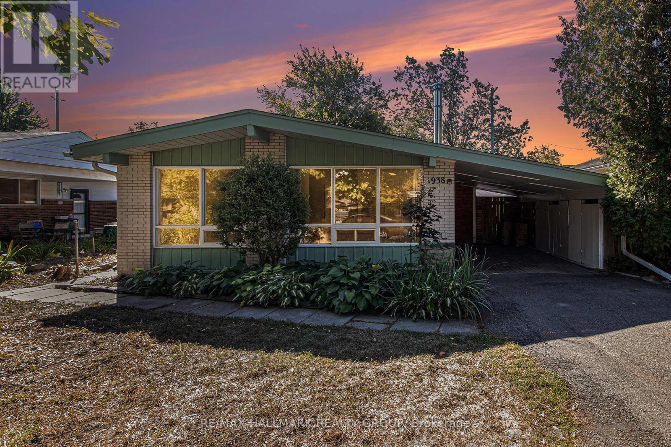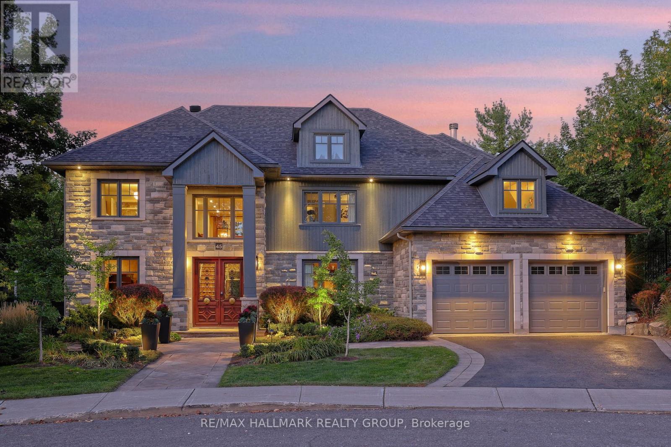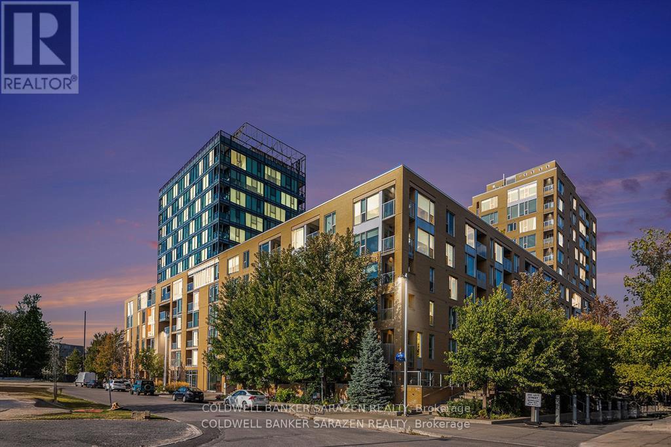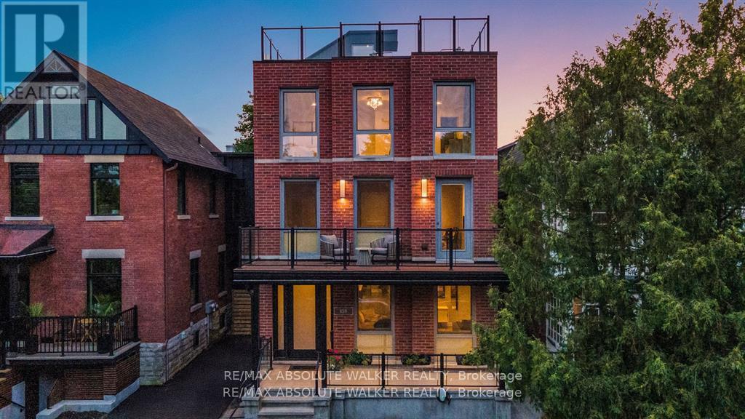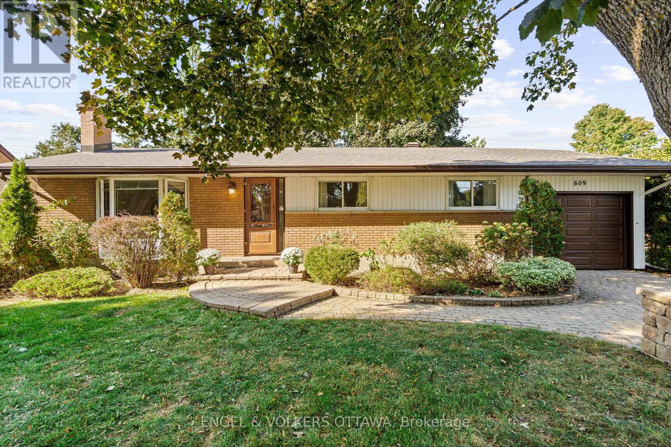
Highlights
Description
- Time on Housefulnew 10 hours
- Property typeSingle family
- StyleBungalow
- Median school Score
- Mortgage payment
Ideal for growing families or downsizers, this home on a large irregular lot in the heart of Riverside Park South has a spectacular family room addition providing plenty of extra space for family and friends. The primary living room has a large bay window, hardwood floors, and a central stone fireplace and flows seamlessly into the dining area. The kitchen features white cabinetry, a built-in desk nook, and a convenient pass-through window overlooking the rear family room addition with its own fireplace, built-ins, and sliding doors, providing access to the backyard. Three comfortable bedrooms, including a primary with double closets, share a full bathroom with an extended vanity, generous cabinetry, and a tiled tub/shower surround. The finished lower level has a large recreation room, two rooms, a half bathroom, and a dedicated laundry room with storage. Outdoors, mature trees and hedges frame the spacious yard with a large deck and plenty of grass to play on. Located on a quiet, tree-lined crescent surrounded with parks, schools, and green spaces just steps away. Mooneys Bay, the Rideau River pathways, and the Ottawa Hunt & Golf Club are all nearby, while shopping, dining, and services along Bank Street and Hunt Club Road add convenience. This is a rare opportunity to enjoy a peaceful, established neighbourhood with easy access to the best of city living. (id:63267)
Home overview
- Cooling Central air conditioning
- Heat source Natural gas
- Heat type Forced air
- Sewer/ septic Sanitary sewer
- # total stories 1
- # parking spaces 3
- Has garage (y/n) Yes
- # full baths 1
- # half baths 1
- # total bathrooms 2.0
- # of above grade bedrooms 4
- Has fireplace (y/n) Yes
- Subdivision 4608 - mooneys bay/revelstoke
- Directions 2163056
- Lot size (acres) 0.0
- Listing # X12412176
- Property sub type Single family residence
- Status Active
- Recreational room / games room 6.99m X 7.1m
Level: Lower - Bedroom 3.63m X 3.39m
Level: Lower - Laundry 2.94m X 2.39m
Level: Lower - Utility 6.35m X 3.6m
Level: Lower - Bathroom 1.39m X 2.6m
Level: Lower - 2nd bedroom 3.31m X 3.39m
Level: Lower - Bedroom 3.07m X 2.7m
Level: Main - 2nd bedroom 2.76m X 3.68m
Level: Main - Living room 5.37m X 4.35m
Level: Main - Primary bedroom 3.82m X 3.3m
Level: Main - Kitchen 3.06m X 3.3m
Level: Main - Foyer 1.25m X 3.69m
Level: Main - Dining room 2.54m X 3.4m
Level: Main - Living room 5.19m X 3.68m
Level: Main - Bathroom 2.43m X 3.31m
Level: Main
- Listing source url Https://www.realtor.ca/real-estate/28881407/609-blanchard-crescent-ottawa-4608-mooneys-bayrevelstoke
- Listing type identifier Idx

$-1,800
/ Month

