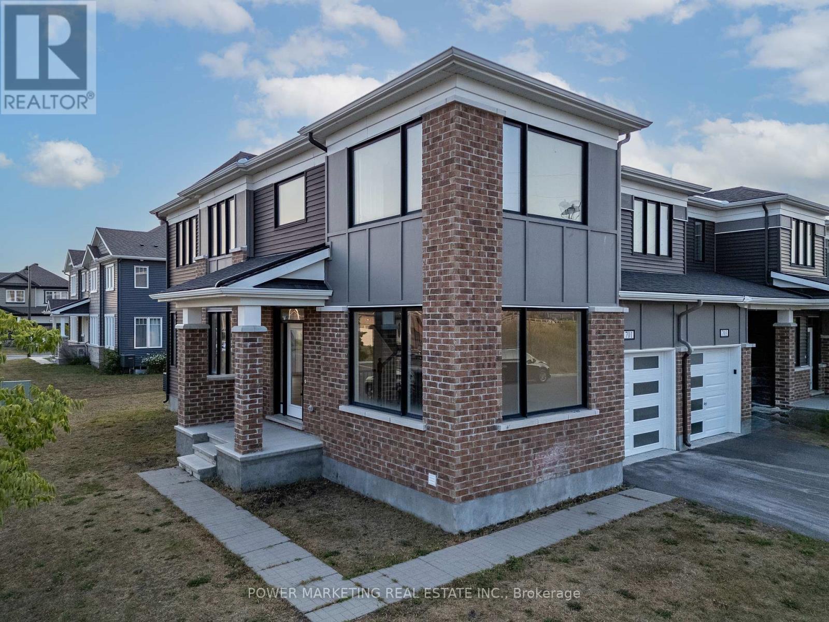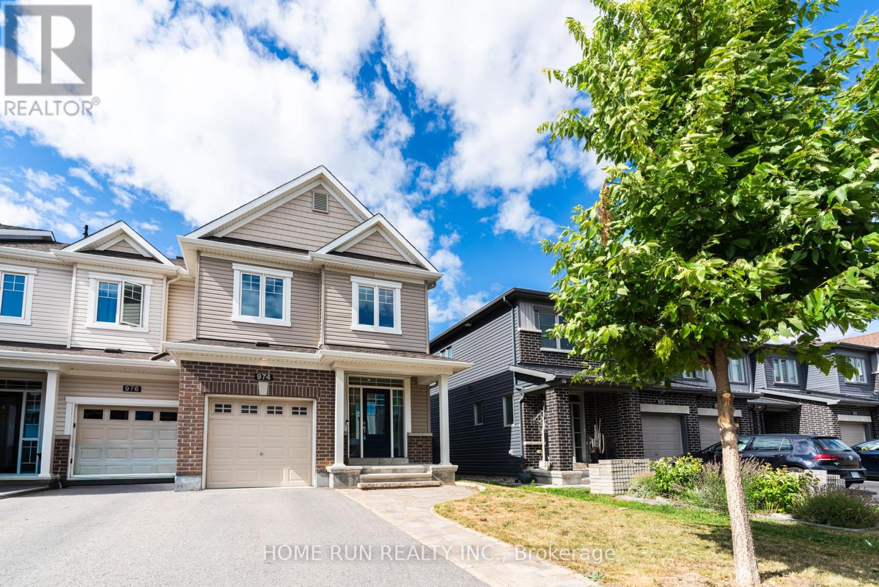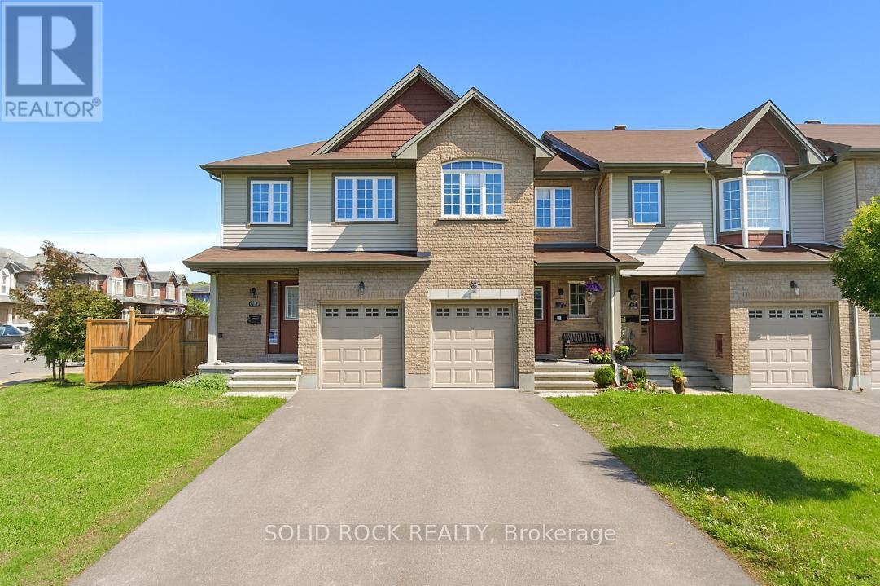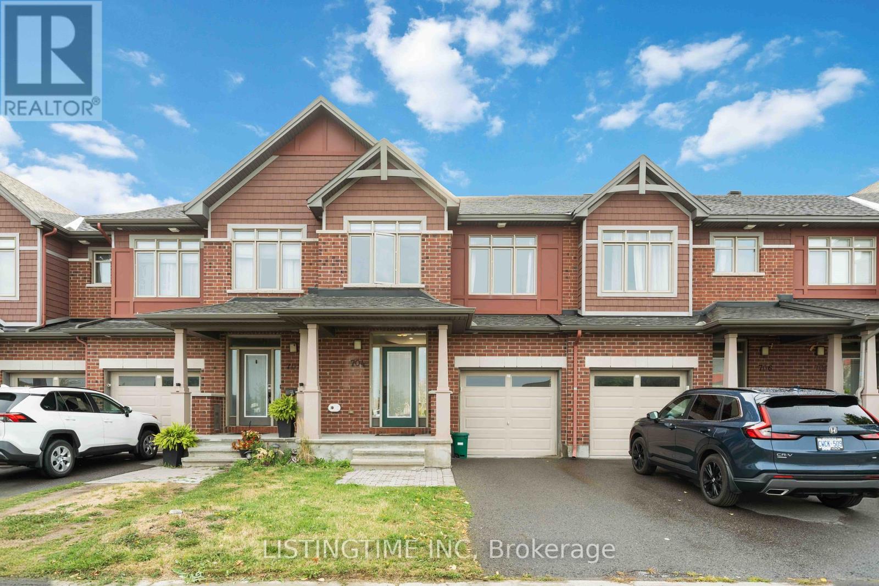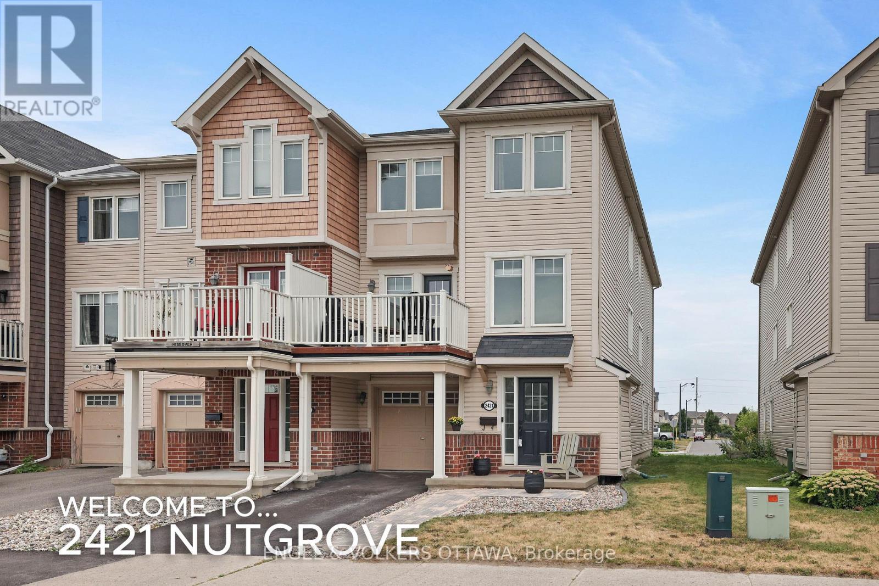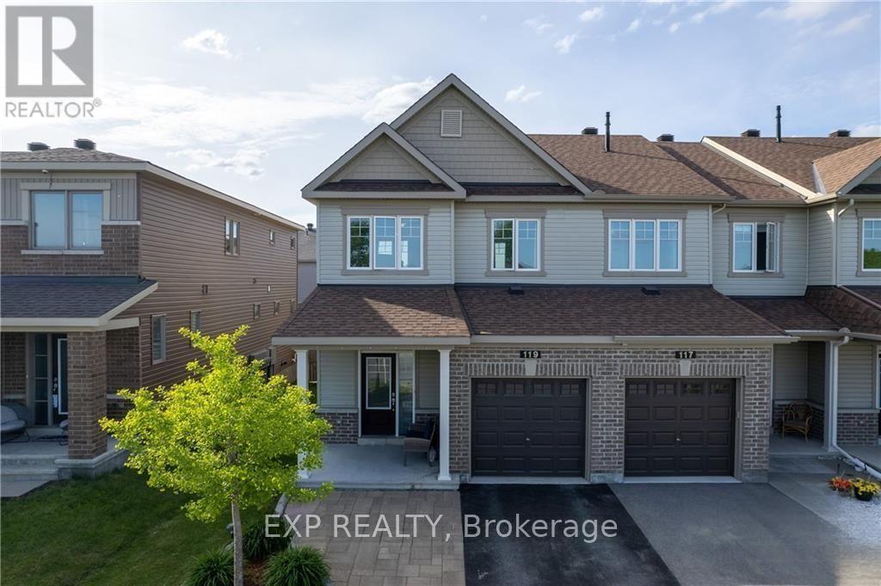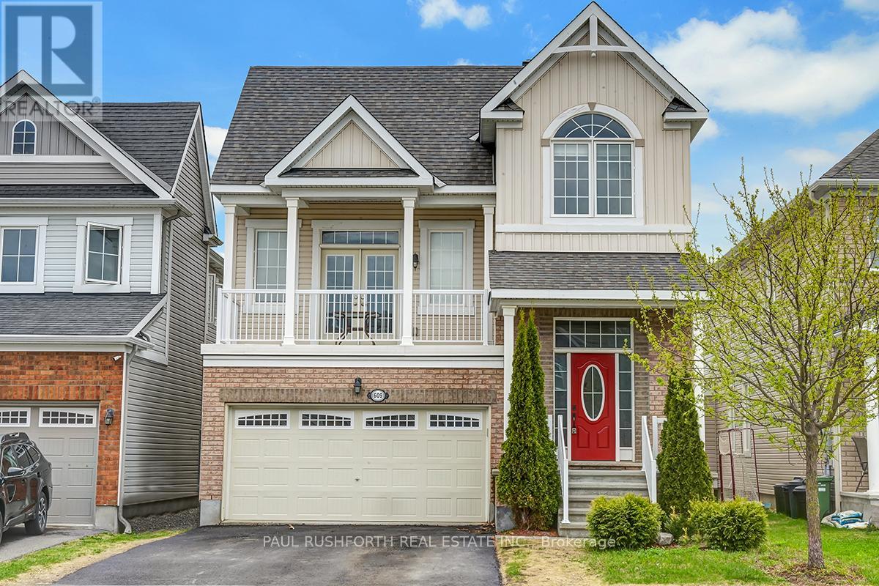
Highlights
Description
- Time on Houseful56 days
- Property typeSingle family
- Median school Score
- Mortgage payment
Spacious, stylish, and ready to impress, welcome to this beautifully designed and meticulously maintained detached home, offering 3+1 bedrooms, 3.5 bathrooms, and a layout that perfectly blends comfort and functionality. With high ceilings throughout and thoughtful updates, this property is a true standout. Step inside to find rich vinyl and laminate flooring that flows seamlessly throughout the open concept main floor. The large kitchen is a chefs dream, featuring ample counter space, modern finishes, and a view that extends to the separate living and dining areas, ideal for entertaining or cozy family meals. The family room, complete with a gas fireplace and walkout to a private deck, offers a warm and inviting space for relaxation. Upstairs, discover three generously sized bedrooms, including a stunning primary suite with a 4-piece ensuite featuring a soaking tub and separate shower. A full bath and a conveniently located laundry unit add to the practicality of this level. The completely renovated lower level expands your living options with an additional bedroom, 3-piece bath, and a versatile entertainment space. Whether used as a secondary dwelling unit, home office, or guest retreat, this space offers endless potential. The backyard offers plenty of room for outdoor activities, gardening, or creating your own private oasis. This home is thoughtfully designed with spacious rooms, over 40K in modern updates, and a layout that works for any lifestyle. Don't miss your chance to make this exceptional property your own! (id:55581)
Home overview
- Cooling Central air conditioning
- Heat source Natural gas
- Heat type Forced air
- Sewer/ septic Sanitary sewer
- # total stories 2
- # parking spaces 4
- Has garage (y/n) Yes
- # full baths 3
- # half baths 1
- # total bathrooms 4.0
- # of above grade bedrooms 4
- Has fireplace (y/n) Yes
- Community features Community centre
- Subdivision 7711 - barrhaven - half moon bay
- Directions 2062827
- Lot size (acres) 0.0
- Listing # X12278353
- Property sub type Single family residence
- Status Active
- 3rd bedroom 3.21m X 3.12m
Level: 2nd - 2nd bedroom 3.33m X 3.21m
Level: 2nd - Bathroom 3.45m X 3.42m
Level: 2nd - Bathroom 2.86m X 2.78m
Level: 2nd - Primary bedroom 4.59m X 4.55m
Level: 2nd - Family room 6.57m X 4.1m
Level: 2nd - Utility 3.09m X 2.06m
Level: Basement - Bathroom 1.52m X 3.16m
Level: Basement - Den 1.84m X 4.69m
Level: Basement - Cold room 3.25m X 2.44m
Level: Basement - 4th bedroom 3.8m X 3.04m
Level: Basement - Recreational room / games room 3.81m X 5.15m
Level: Basement - Living room 3.92m X 6.81m
Level: Main - Dining room 4.04m X 3.25m
Level: Main - Bathroom 0.88m X 2.25m
Level: Main - Kitchen 4.04m X 3.46m
Level: Main
- Listing source url Https://www.realtor.ca/real-estate/28591781/609-dundonald-drive-ottawa-7711-barrhaven-half-moon-bay
- Listing type identifier Idx

$-2,266
/ Month






