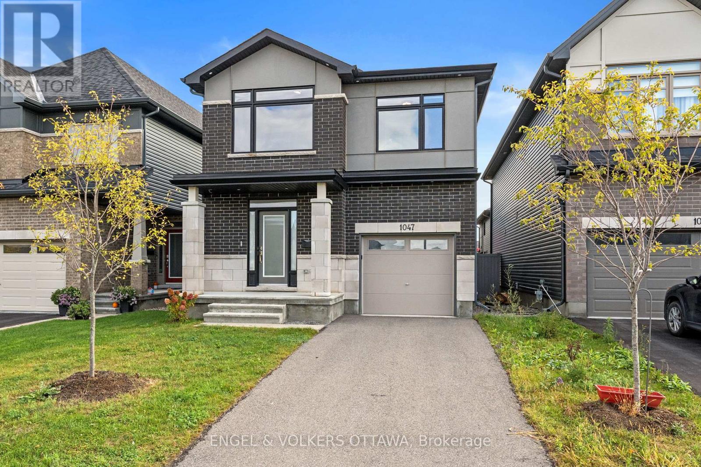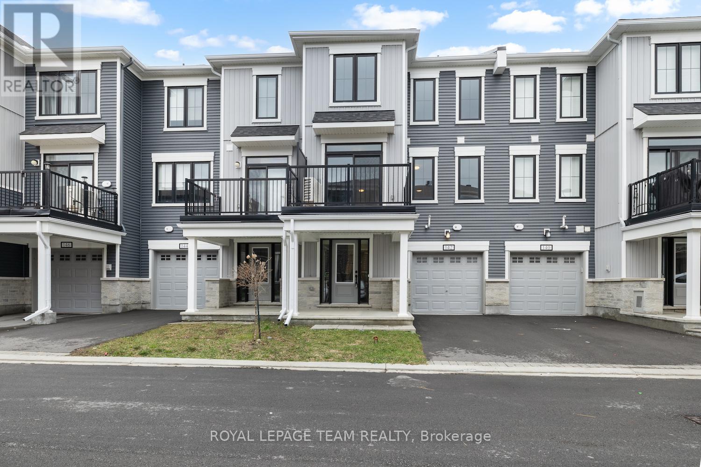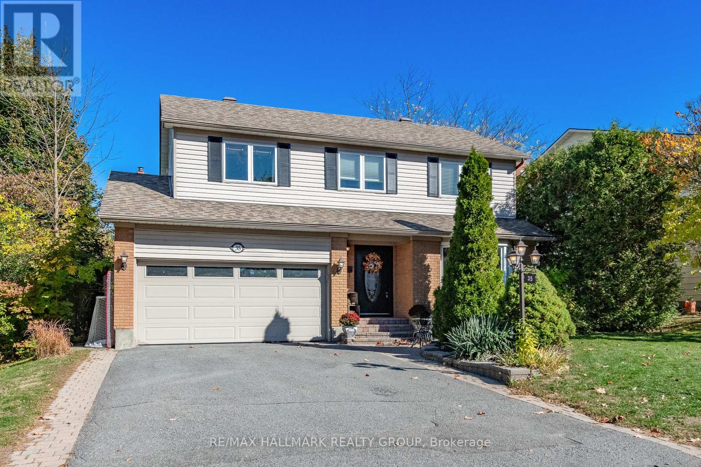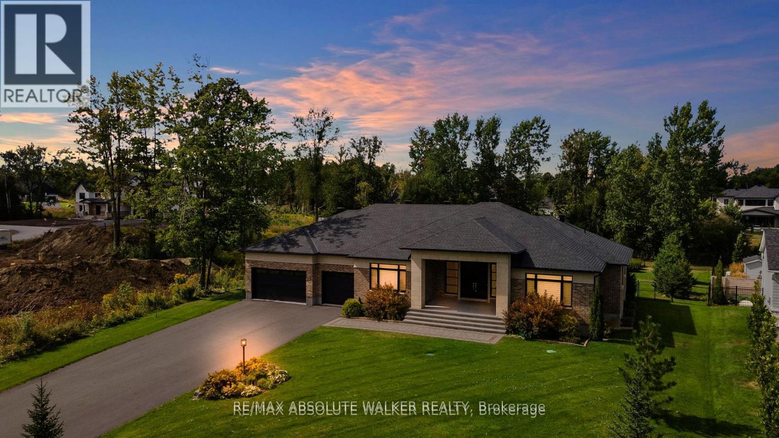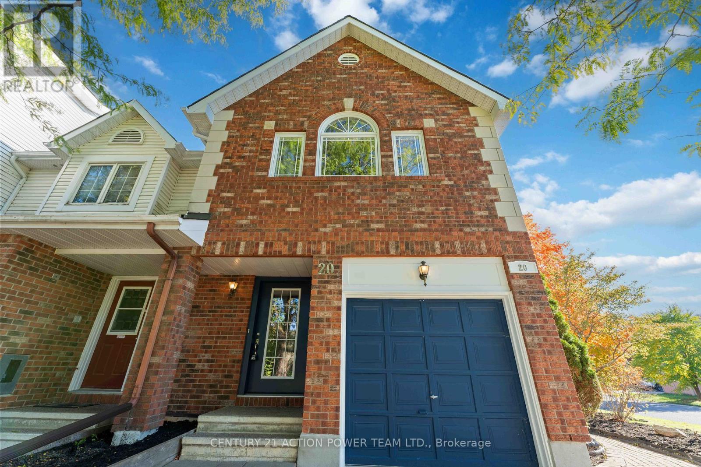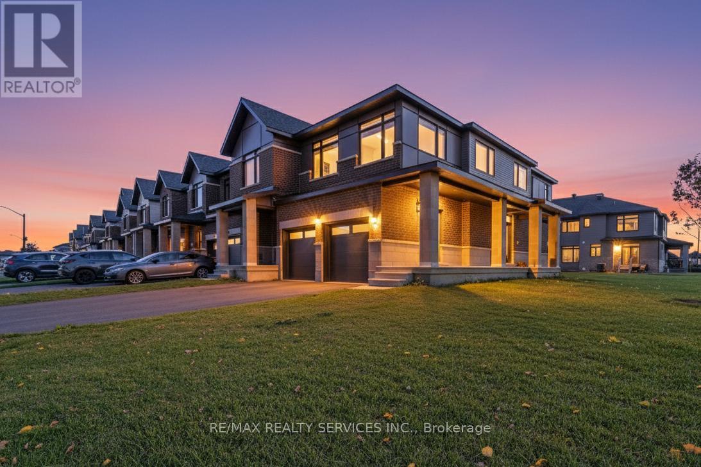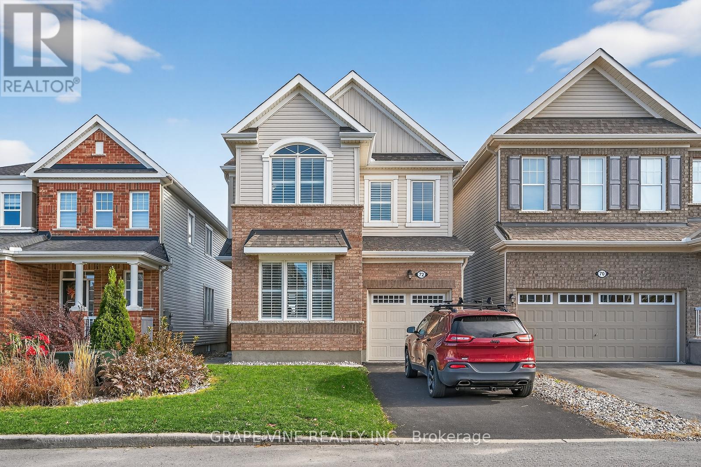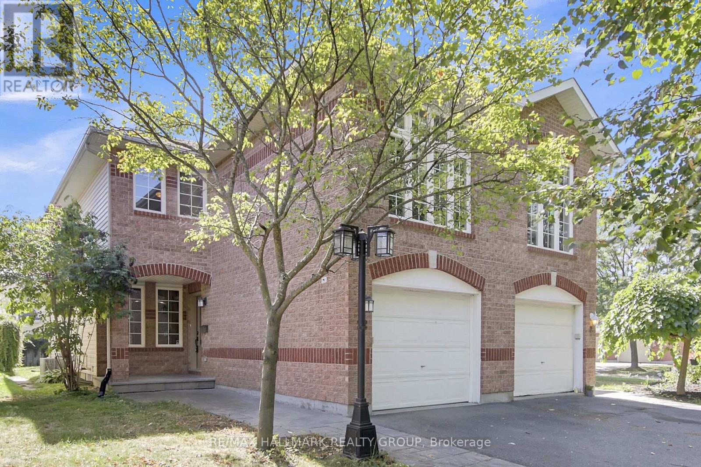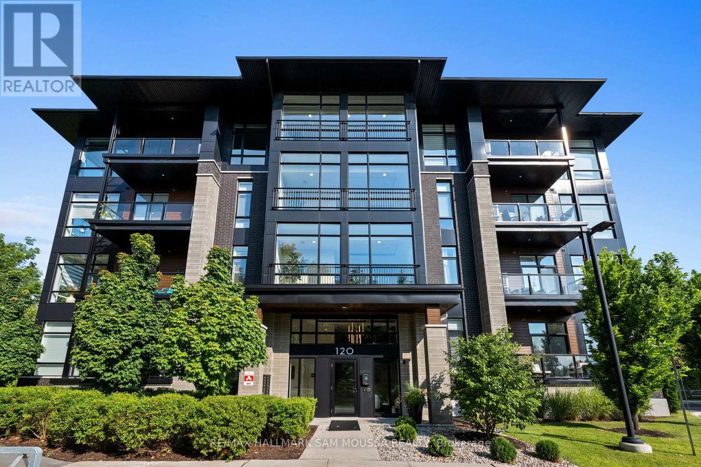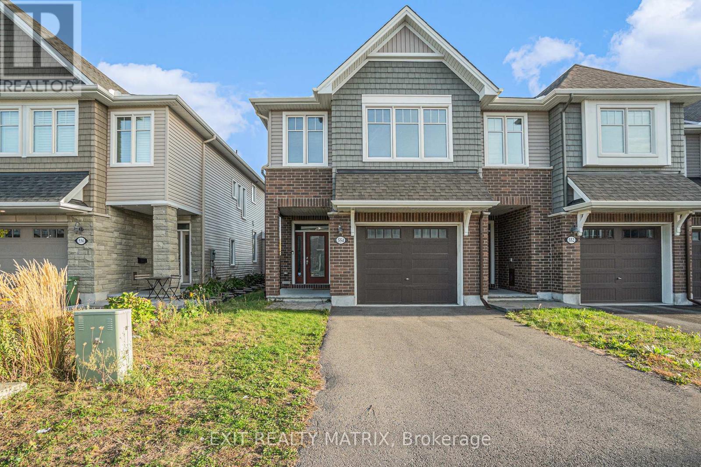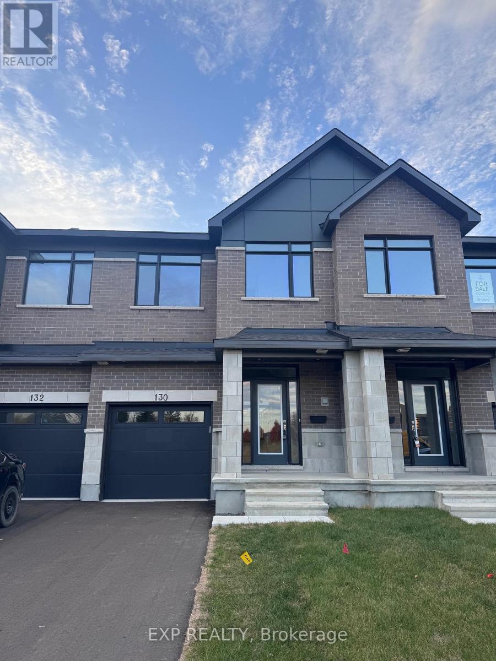- Houseful
- ON
- Ottawa
- Stonebridge
- 611 Fenwick Way
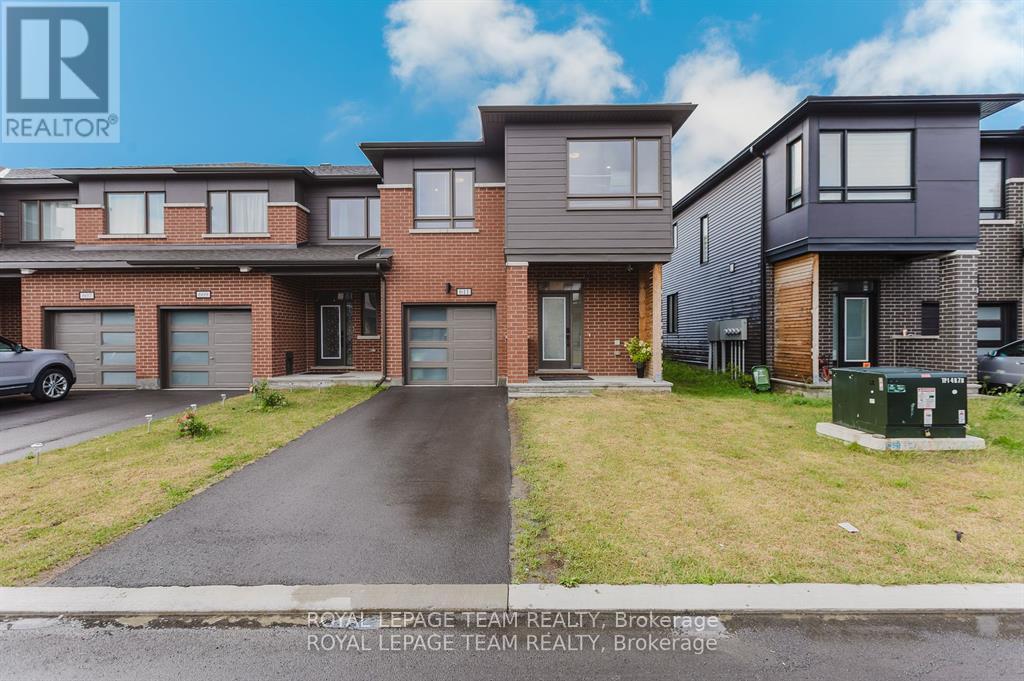
Highlights
Description
- Time on Housefulnew 4 days
- Property typeSingle family
- Neighbourhood
- Median school Score
- Mortgage payment
Welcome to 611 Fenwick Way, a rare end-unit townhouse located in the prestigious Crown of Stonebridge community, just steps from the Stonebridge Golf Course. This beautifully upgraded home offers a long driveway with two outdoor parking spots, a charming front porch, and a spacious foyer with a closet and powder room. The main level features wide plank hardwood flooring throughout, leading to a bright open-concept living and dining area with an electric fireplace, and a stunning kitchen with full-height cabinetry, quartz countertops, a stylish backsplash, and a breakfast area. Hardwood stairs take you to the second floor, which has no carpet and boasts four generously sized bedrooms, including a spacious primary suite with a walk-in closet and a four-piece ensuite with a glass shower. A second full bath and a laundry room currently used as a closet complete the upper level. The fully finished basement includes a large recreation room and a three-piece bathroom. Enjoy outdoor living in the spacious backyard, perfect for entertaining or relaxing in this peaceful, family-friendly neighbourhood. Conveniently located just minutes away from major highways, grocery stores, healthcare facilities, and top-rated schools. The property taxes stated are not the actual amount; they have been obtained from Geowarehouse and should be verified before purchase. (id:63267)
Home overview
- Cooling Central air conditioning
- Heat source Natural gas
- Heat type Forced air
- Sewer/ septic Sanitary sewer
- # total stories 2
- # parking spaces 3
- Has garage (y/n) Yes
- # full baths 3
- # half baths 1
- # total bathrooms 4.0
- # of above grade bedrooms 4
- Subdivision 7708 - barrhaven - stonebridge
- Lot size (acres) 0.0
- Listing # X12466887
- Property sub type Single family residence
- Status Active
- 4th bedroom 2.81m X 3.12m
Level: 2nd - Primary bedroom 3.4m X 4.92m
Level: 2nd - 3rd bedroom 3.25m X 3.07m
Level: 2nd - 2nd bedroom 2.92m X 3.04m
Level: 2nd - Bathroom Measurements not available
Level: 2nd - Bathroom Measurements not available
Level: 2nd - Recreational room / games room 3.45m X 7.51m
Level: Basement - Bathroom Measurements not available
Level: Basement - Eating area 2.59m X 3.04m
Level: Main - Dining room 3.3m X 3.12m
Level: Main - Foyer Measurements not available
Level: Main - Kitchen 2.59m X 3.65m
Level: Main - Great room 3.6m X 4.34m
Level: Main
- Listing source url Https://www.realtor.ca/real-estate/28998989/611-fenwick-way-ottawa-7708-barrhaven-stonebridge
- Listing type identifier Idx

$-1,867
/ Month

