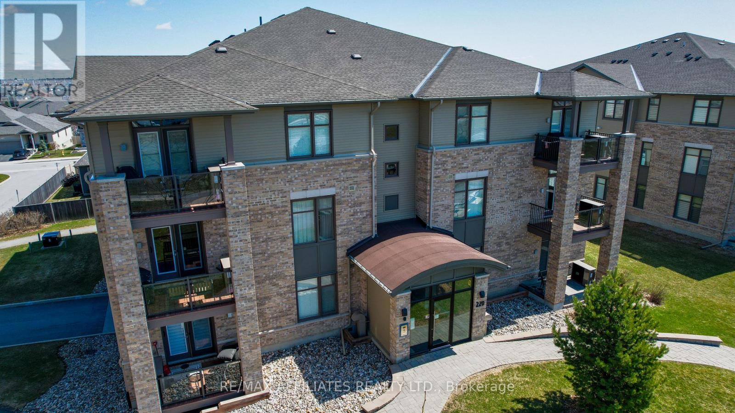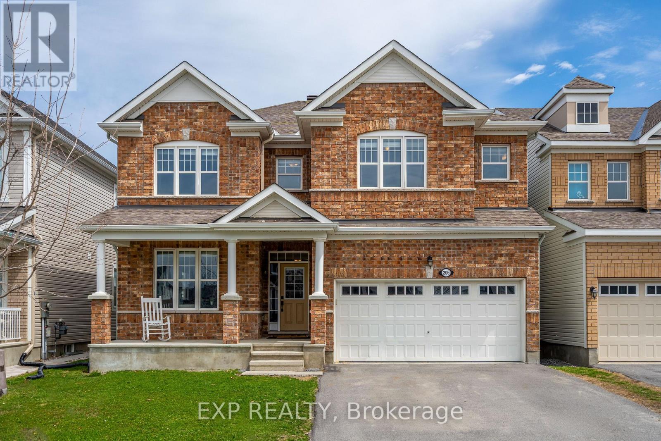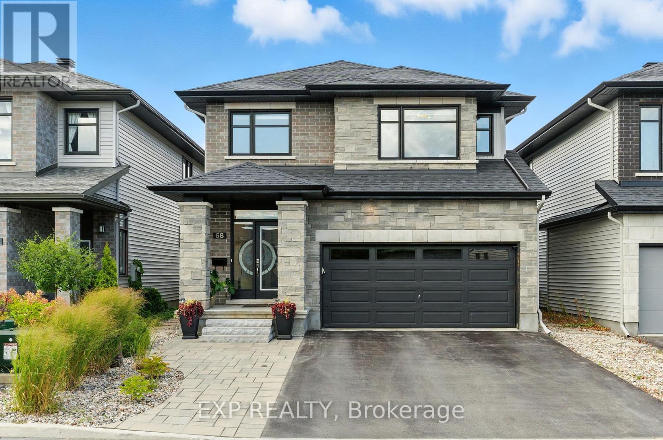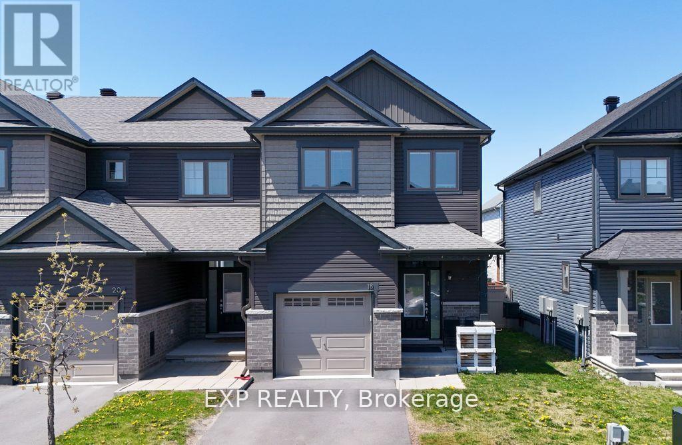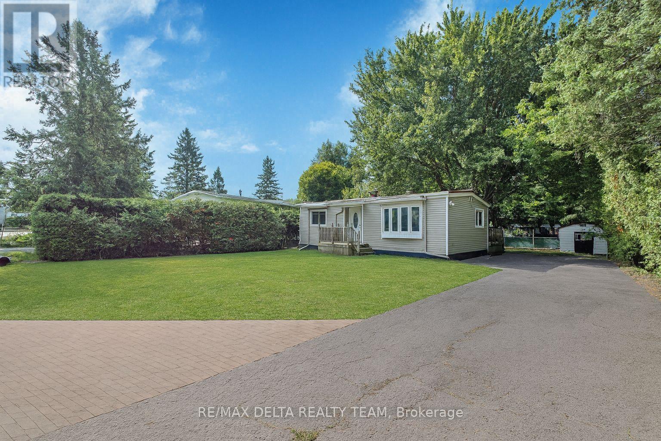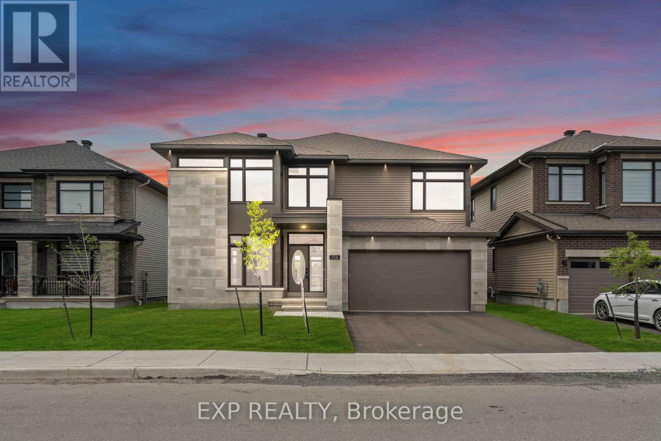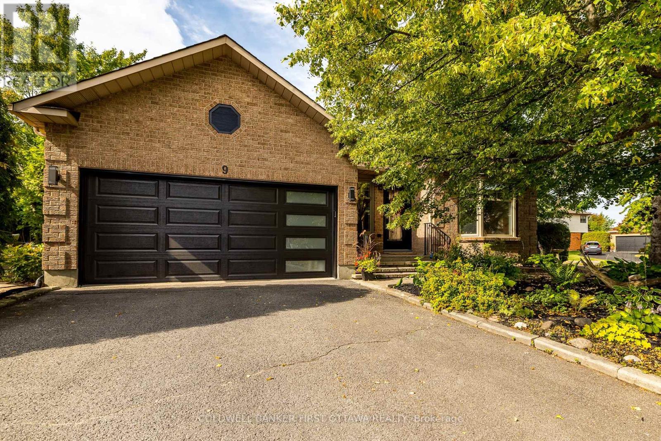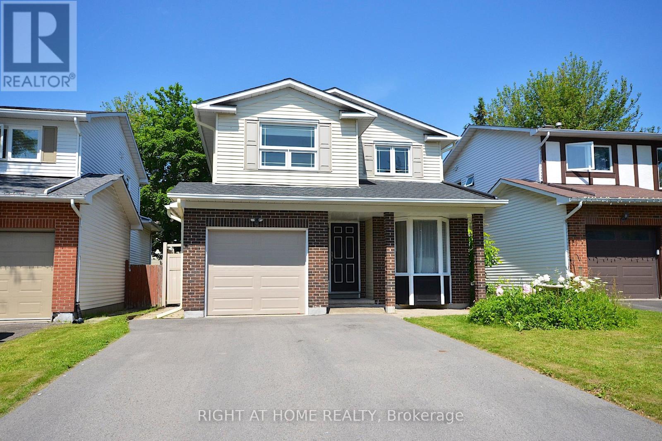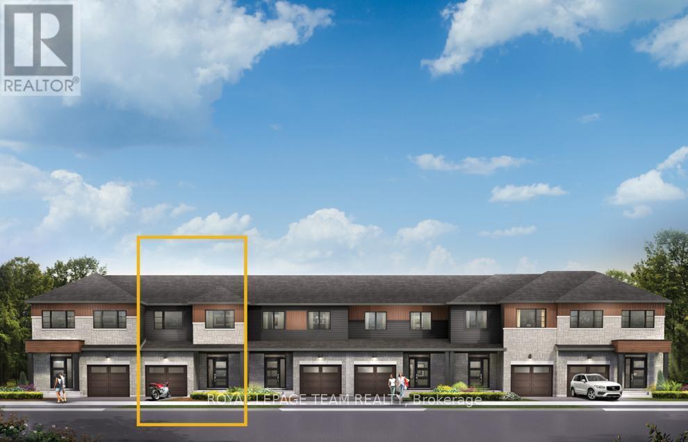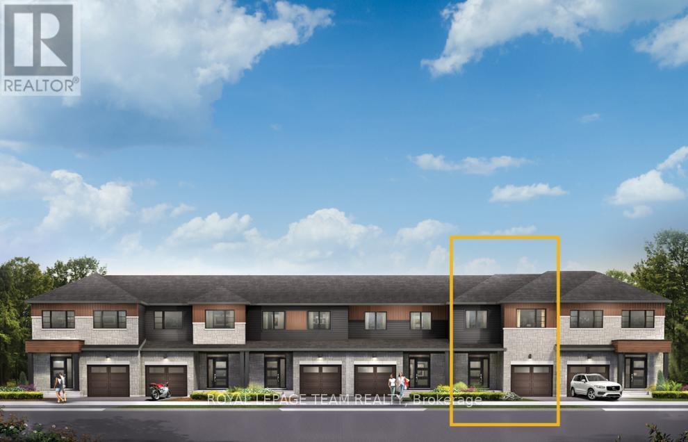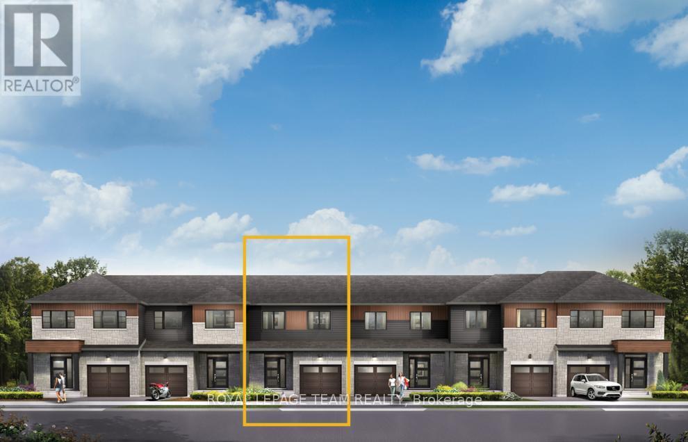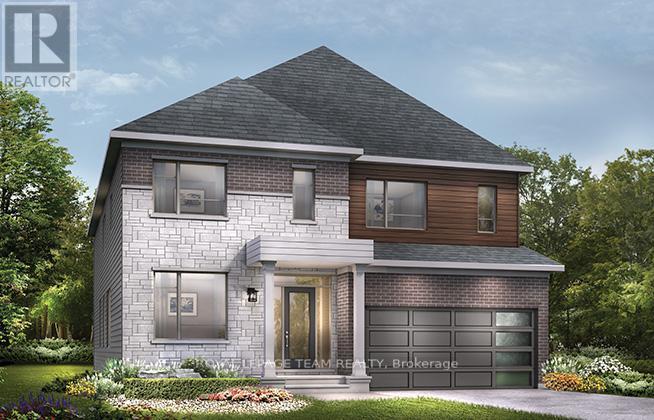
Highlights
Description
- Time on Houseful108 days
- Property typeSingle family
- Median school Score
- Mortgage payment
Indulge in the epitome of refined living with the Minto 6-bedroom Quinton home, a masterpiece currently undergoing construction and slated for completion this November. Discover unparalleled comfort in its finished basement, where a generously sized rec room awaits, bathed in natural light streaming through picturesque lookout windows. Numerous upgrades, including exquisite premium flooring, bespoke cabinetry, and sumptuous quartz countertops. Elevating the ambiance, lofty 9-foot ceilings on the main & second floor infuse every space with grandeur and sophistication, promising a lifestyle of unparalleled elegance and comfort. Connect to modern, local living in Abbott's Run, Kanata-Stittsville, a new Minto community. Plus, live alongside a future LRT stop as well as parks, schools, and major amenities on Hazeldean Road. December 16th 2025 occupancy! (id:63267)
Home overview
- Cooling Central air conditioning
- Heat source Natural gas
- Heat type Forced air
- Sewer/ septic Sanitary sewer
- # total stories 2
- # parking spaces 4
- Has garage (y/n) Yes
- # full baths 4
- # half baths 1
- # total bathrooms 5.0
- # of above grade bedrooms 6
- Subdivision 9010 - kanata - emerald meadows/trailwest
- Lot size (acres) 0.0
- Listing # X12170211
- Property sub type Single family residence
- Status Active
- 3rd bedroom 4.67m X 3.6m
Level: 2nd - 5th bedroom 3.35m X 3.04m
Level: 2nd - Primary bedroom 6.4m X 3.96m
Level: 2nd - 2nd bedroom 4.03m X 3.25m
Level: 2nd - 4th bedroom 4.64m X 3.2m
Level: 2nd - Recreational room / games room 10.51m X 5.89m
Level: Basement - Den 3.27m X 2.74m
Level: Main - Kitchen 4.97m X 3.04m
Level: Main - Bedroom 3.04m X 2.74m
Level: Main - Eating area 4.97m X 2.99m
Level: Main - Great room 4.97m X 4.87m
Level: Main - Living room 5.74m X 3.75m
Level: Main
- Listing source url Https://www.realtor.ca/real-estate/28359767/611-glade-grove-ottawa-9010-kanata-emerald-meadowstrailwest
- Listing type identifier Idx

$-3,040
/ Month

