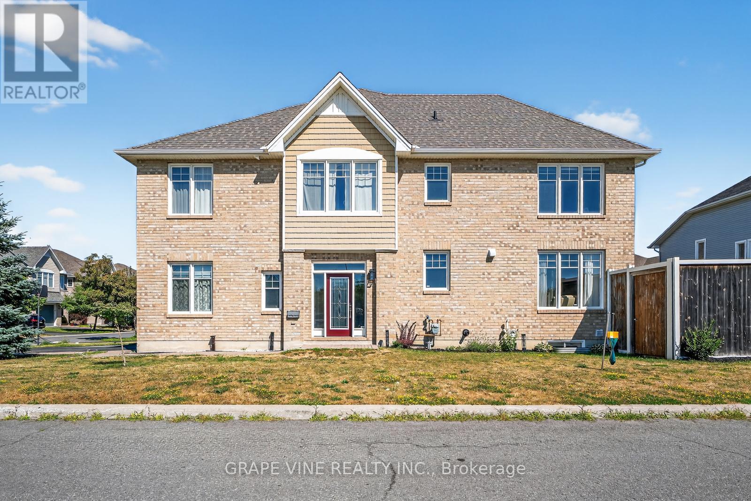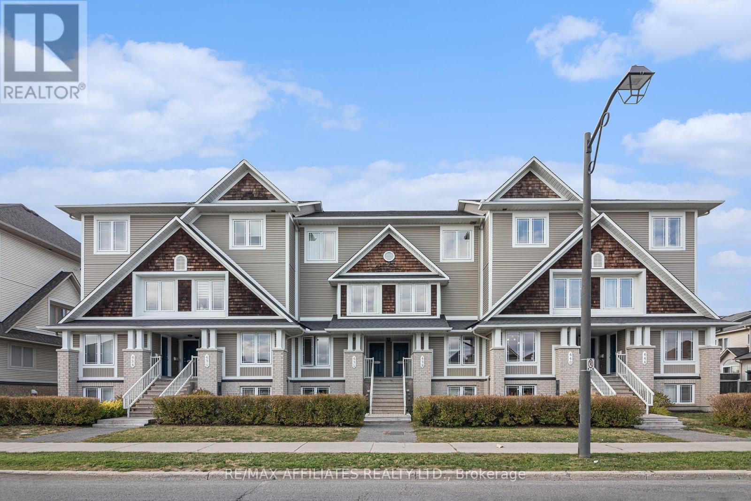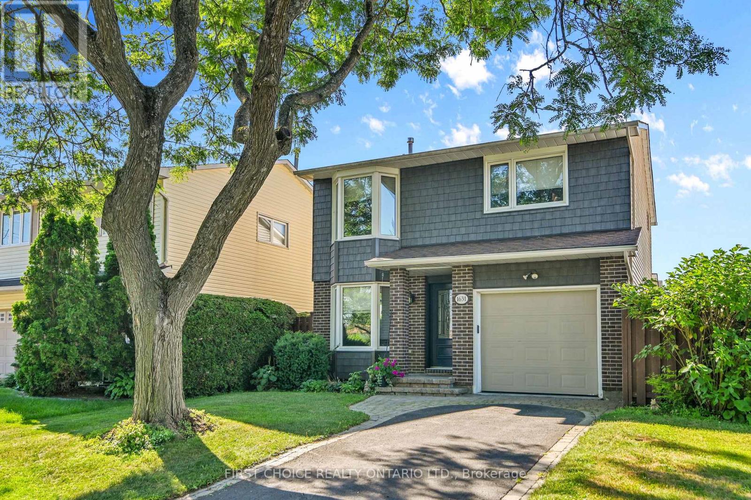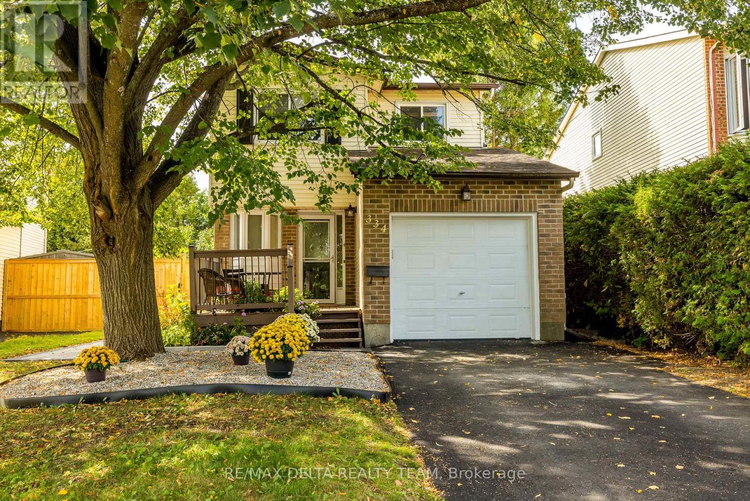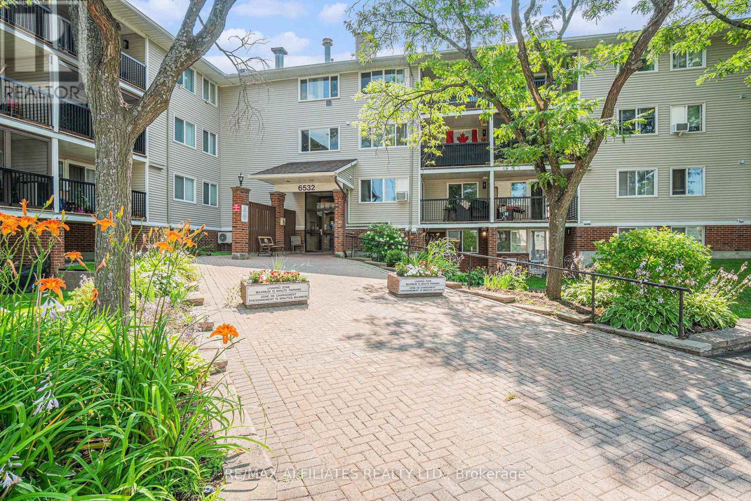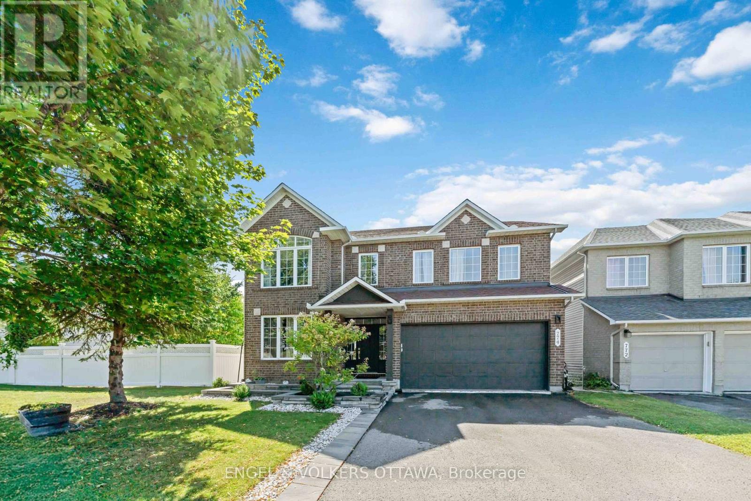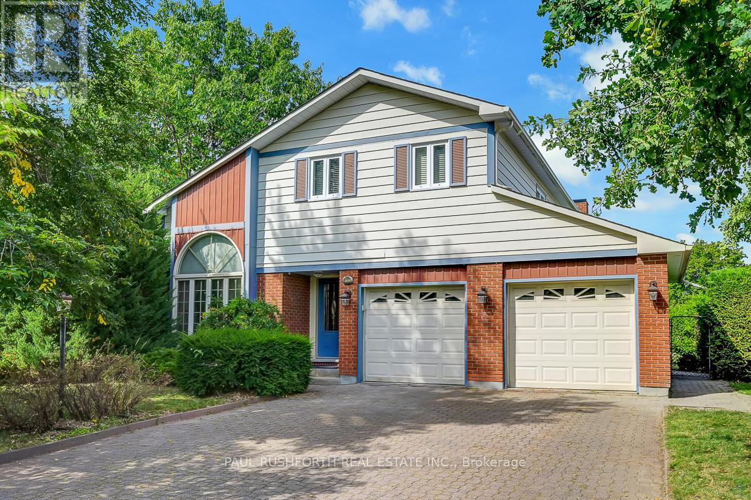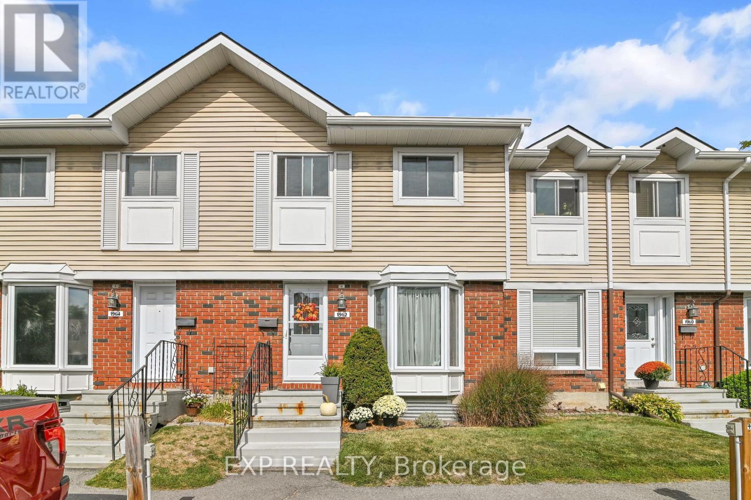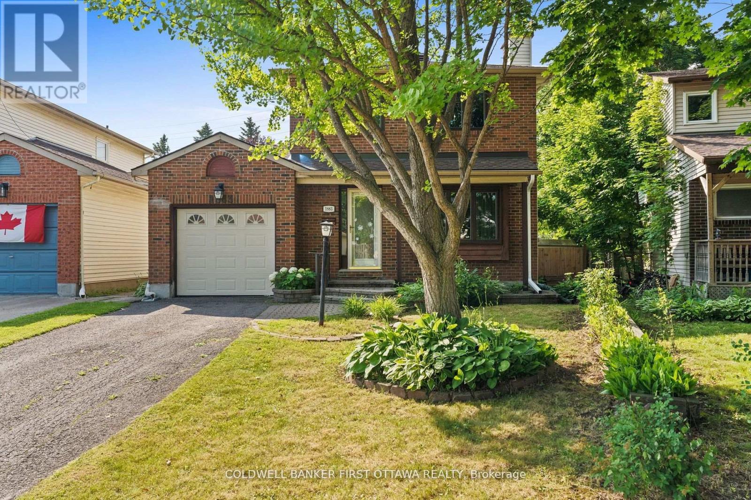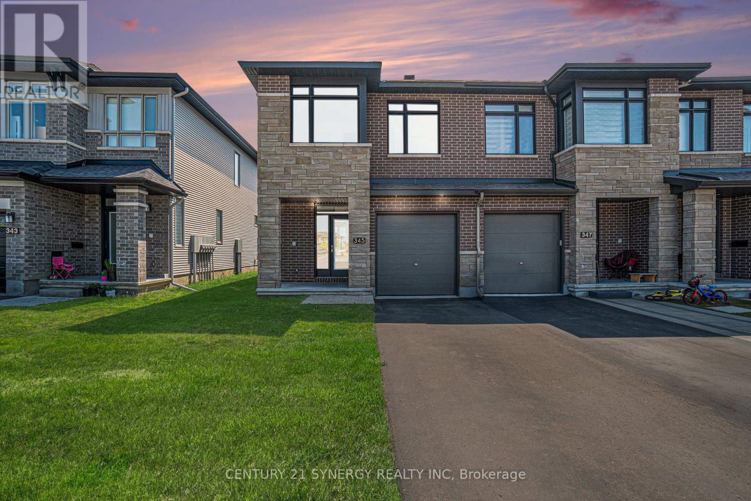- Houseful
- ON
- Ottawa
- Chapel Hill South
- 6118 Silverbirch St
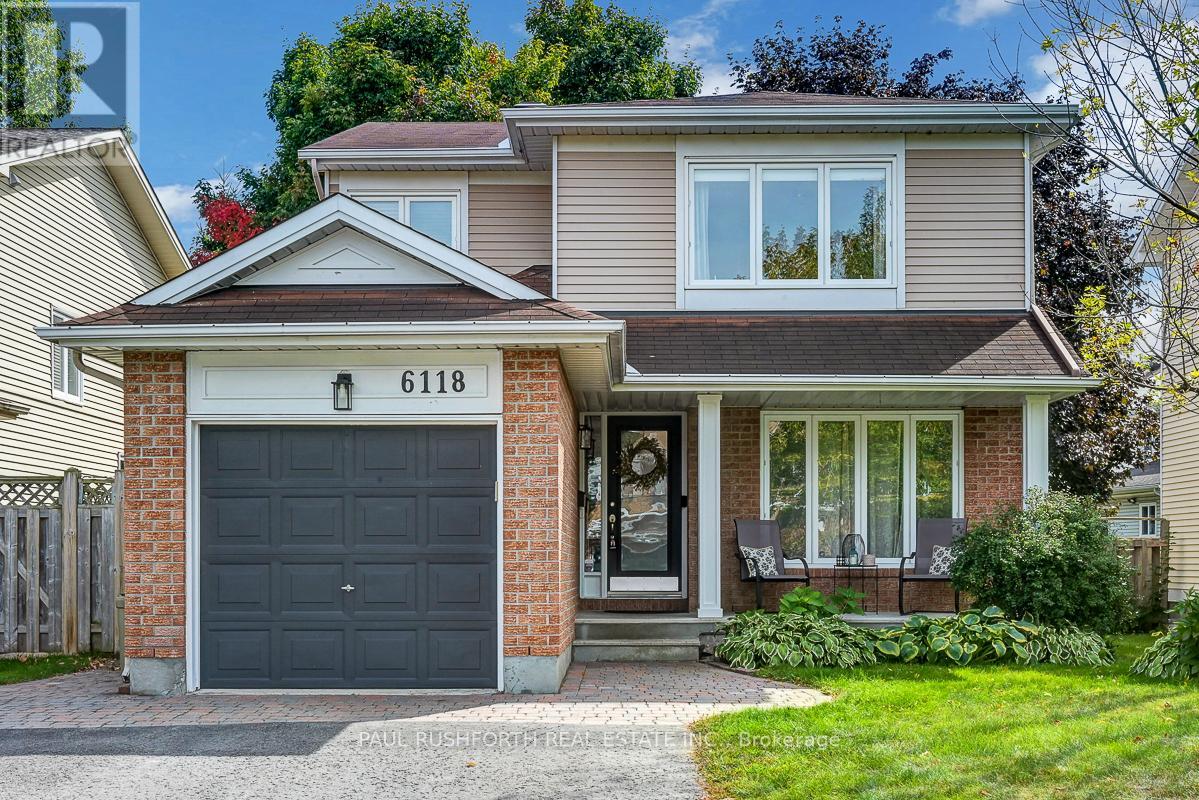
Highlights
Description
- Time on Housefulnew 11 hours
- Property typeSingle family
- Neighbourhood
- Median school Score
- Mortgage payment
This 3+1 bedroom, 4-bathroom beauty has been meticulously updated from top to bottom, offering style, function, and turn-key convenience. From the moment you arrive, you'll be impressed by the inviting curb appeal, charming front porch, and elegant interlock walkway. Step inside to discover a modern, open-concept layout featuring high-end wide plank flooring and designer-selected earthy tones. The heart of the home is the custom gourmet kitchen, complete with quartz countertops, a spacious island, and premium stainless steel appliances, perfect for cooking and entertaining. Upstairs, you'll find 3 generous bedrooms, including a luxurious primary suite with a large walk-in closet and a spa-like ensuite. The fully finished basement adds even more living space, with a 4th bedroom, full bathroom, and a rec room ideal for guests, a home office, or family fun. Potlights throughout, stylish fixtures and finishes. A private backyard oasis perfect for relaxing or entertaining. Located in a desirable neighbourhood, this showstopper requires absolutely no work, just move in and enjoy! Dont miss this exceptional opportunity. (id:63267)
Home overview
- Cooling Central air conditioning
- Heat source Natural gas
- Heat type Forced air
- Sewer/ septic Sanitary sewer
- # total stories 2
- # parking spaces 5
- Has garage (y/n) Yes
- # full baths 3
- # half baths 1
- # total bathrooms 4.0
- # of above grade bedrooms 4
- Subdivision 2012 - chapel hill south - orleans village
- Lot size (acres) 0.0
- Listing # X12414305
- Property sub type Single family residence
- Status Active
- 2nd bedroom 3.22m X 3.5m
Level: 2nd - Bathroom 1.95m X 3.06m
Level: 2nd - Primary bedroom 5.38m X 4.24m
Level: 2nd - 3rd bedroom 3.47m X 2.99m
Level: 2nd - Bathroom 2.43m X 2.27m
Level: 2nd - 4th bedroom 4.17m X 3.73m
Level: Basement - Bathroom 3.36m X 1.85m
Level: Basement - Recreational room / games room 6.85m X 4.45m
Level: Basement - Dining room 4.07m X 3m
Level: Main - Bathroom 1.83m X 1.41m
Level: Main - Living room 3.2m X 6.41m
Level: Main - Kitchen 3.41m X 3.51m
Level: Main
- Listing source url Https://www.realtor.ca/real-estate/28886186/6118-silverbirch-street-ottawa-2012-chapel-hill-south-orleans-village
- Listing type identifier Idx

$-1,866
/ Month

