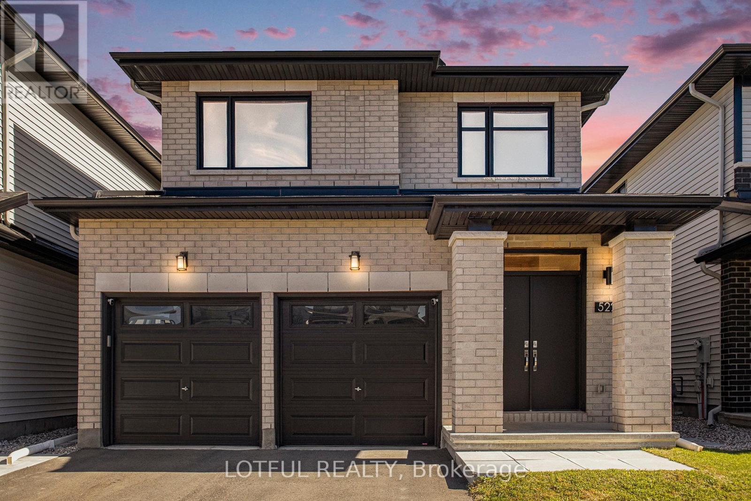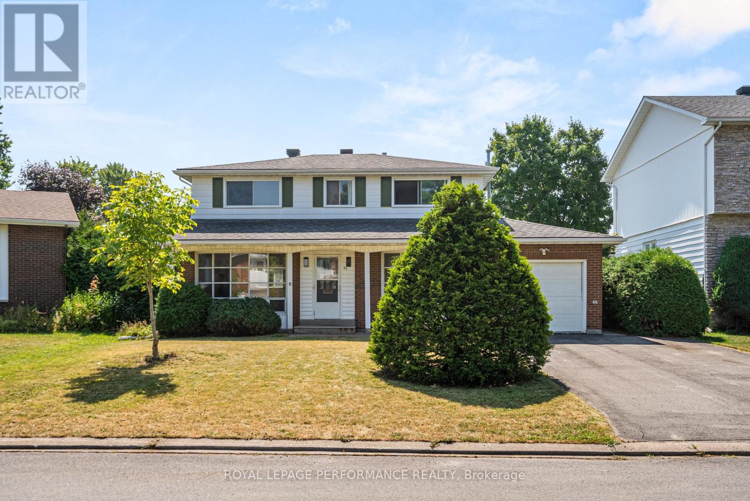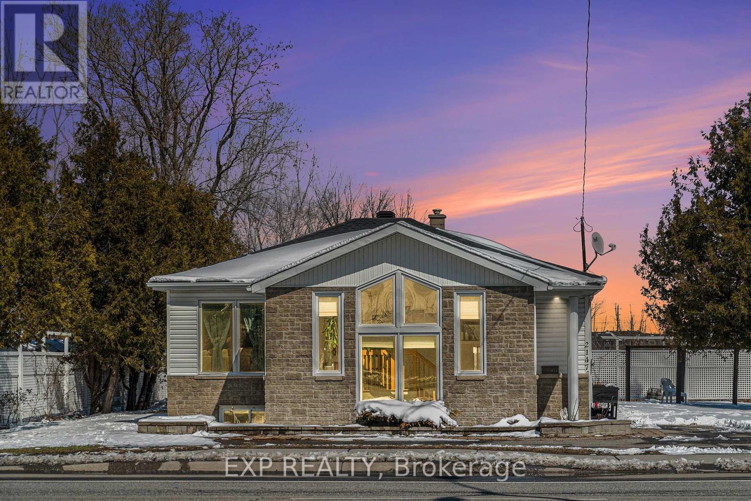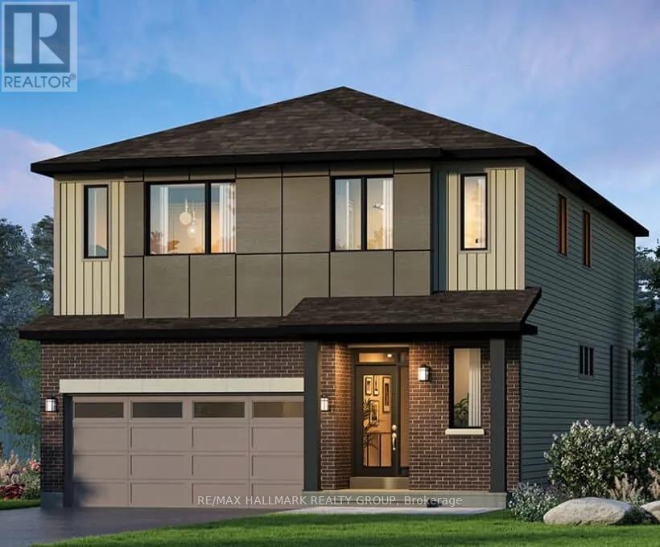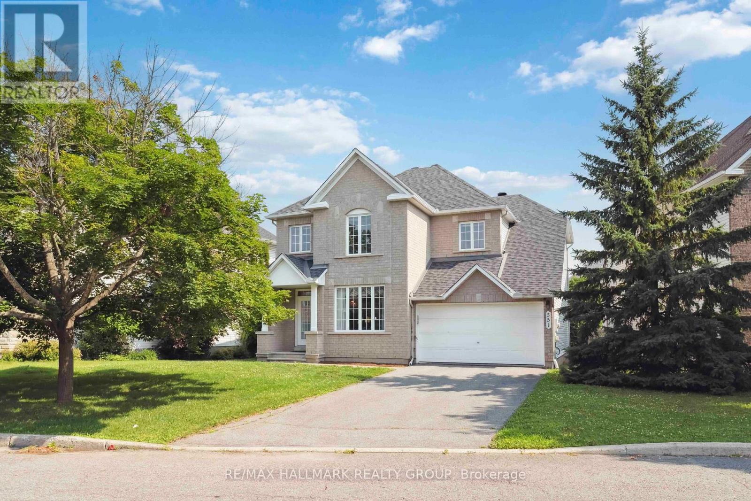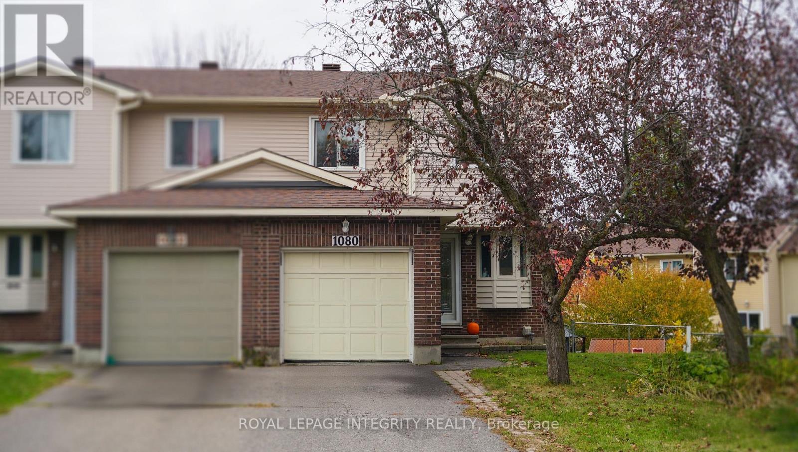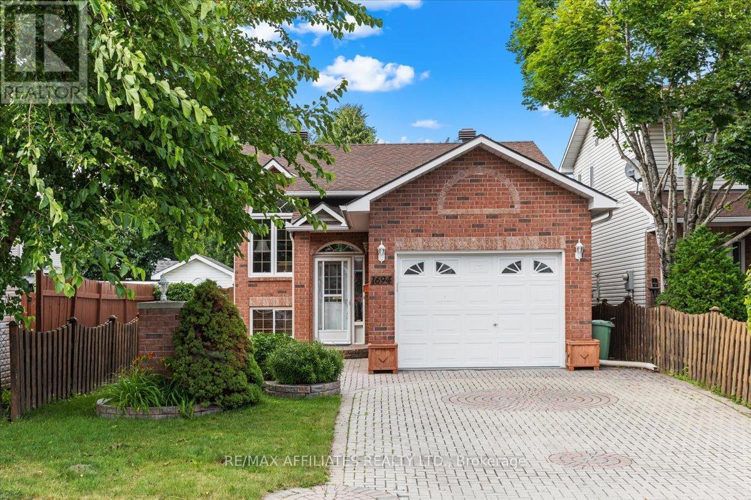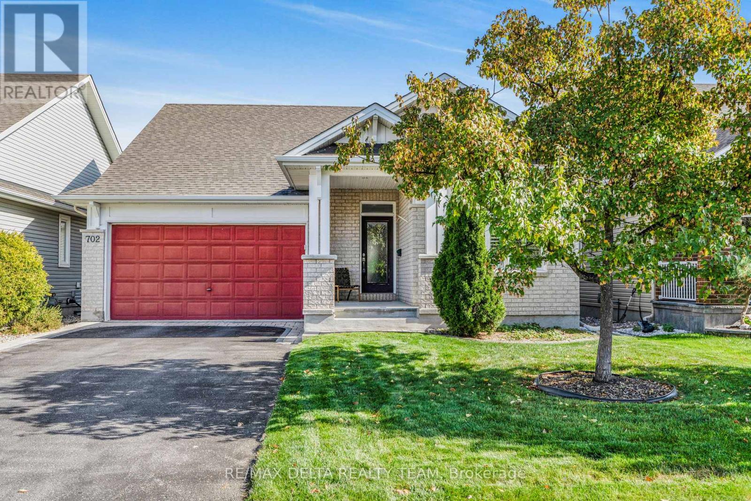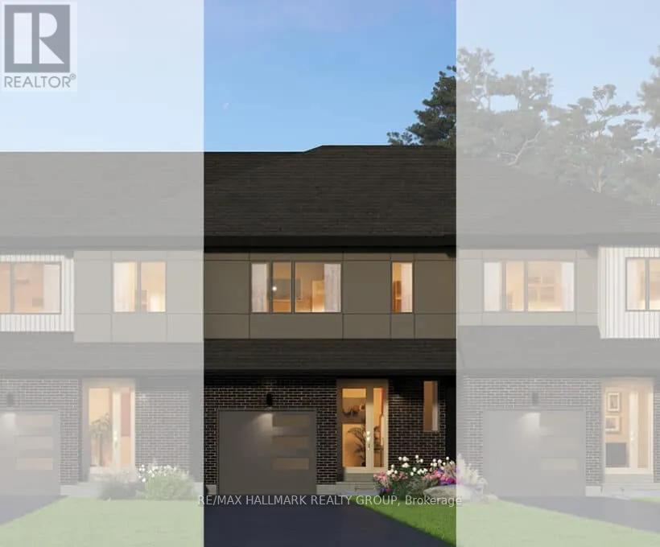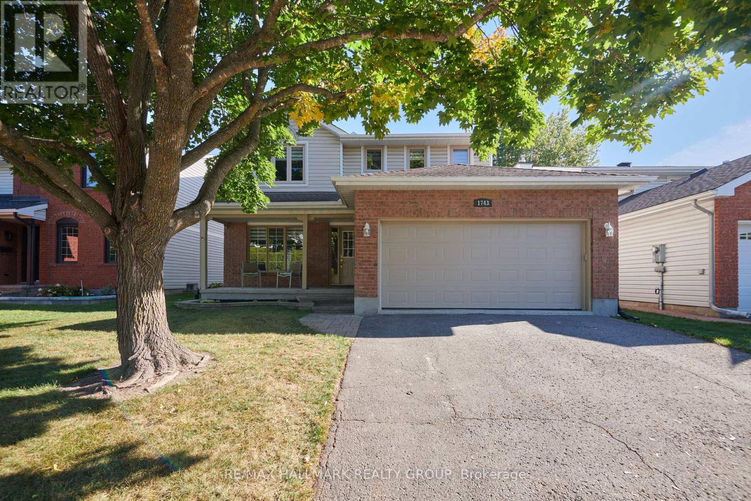- Houseful
- ON
- Ottawa
- Chapel Hill South
- 6121 Bristlecone Way
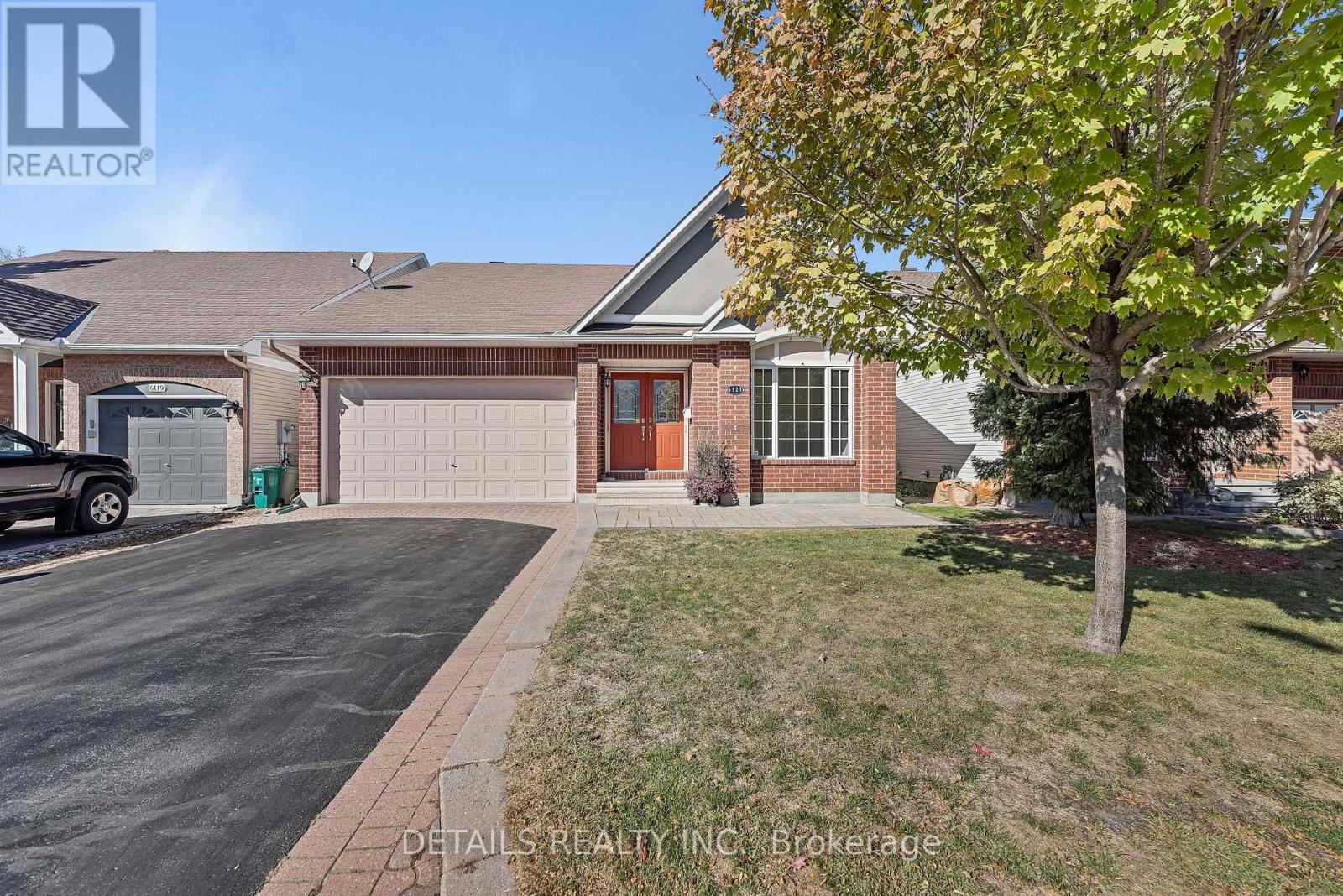
Highlights
Description
- Time on Housefulnew 5 hours
- Property typeSingle family
- StyleBungalow
- Neighbourhood
- Median school Score
- Mortgage payment
Welcome to The Bungalows of Chapel Hill! This lovingly maintained 2+1 bedroom, 3 bathroom bungalow perfectly combines comfort, style, and convenience in one of Ottawa's most desirable communities. Step inside to a bright, open-concept living and dining area featuring hardwood floors, soaring 13-ft cathedral ceilings, and a cozy gas fireplace ideal for relaxing with family or entertaining guests. The sun-filled eat-in kitchen has been renovated with granite countertops, new backsplash, quality appliances, and ample cabinetry, providing both beauty and functionality. Patio doors open to a beautifully landscaped, fenced backyard with a large 12 x 19 deck, perfect for enjoying morning coffee or hosting summer BBQs. The spacious primary bedroom impresses with 13-ft ceilings, a walk-in closet, and a recently updated 4-piece ensuite, offering a private retreat. A versatile second bedroom or den, a full bath, and main-level laundry with inside access to the double garage complete the main floor, making everyday living effortless and convenient. The fully finished lower level significantly expands the homes living space, featuring a large recreation room, a third bedroom, a full bath, a walk-in closet, and abundant storage perfect for guests, hobbies, a home gym, or additional family space. The entire home has been recently painted, giving it a fresh, move-in-ready feel. Situated in a quiet, friendly neighbourhood surrounded by parks and walking paths, yet just minutes from Innes Road shopping, restaurants, theatres, and OC Transpo routes, this home offers both lifestyle and convenience. Meticulously cared for and truly move-in ready, this bungalow represents an outstanding opportunity to enjoy easy, connected living in Chapel Hill, combining modern updates, spacious interiors, and a serene, well-connected community. (id:63267)
Home overview
- Cooling Central air conditioning
- Heat source Natural gas
- Heat type Forced air
- Sewer/ septic Sanitary sewer
- # total stories 1
- # parking spaces 6
- Has garage (y/n) Yes
- # full baths 3
- # total bathrooms 3.0
- # of above grade bedrooms 3
- Has fireplace (y/n) Yes
- Subdivision 2012 - chapel hill south - orleans village
- Lot desc Landscaped
- Lot size (acres) 0.0
- Listing # X12464410
- Property sub type Single family residence
- Status Active
- Other 3.04m X 1.8m
Level: Lower - 3rd bedroom 6.55m X 3.5m
Level: Lower - Family room 6.9m X 6.19m
Level: Lower - Other 1.8m X 1.02m
Level: Lower - Kitchen 5.2m X 3.66m
Level: Main - Living room 4.62m X 3.66m
Level: Main - Primary bedroom 5.08m X 3.66m
Level: Main - Dining room 3.35m X 2.8m
Level: Main - Laundry 2.36m X 1.93m
Level: Main - Other 3.3m X 2.2m
Level: Main - 2nd bedroom 3.22m X 3.04m
Level: Main - Other 2.34m X 1.78m
Level: Main - Other 2.46m X 1.52m
Level: Main
- Listing source url Https://www.realtor.ca/real-estate/28994139/6121-bristlecone-way-ottawa-2012-chapel-hill-south-orleans-village
- Listing type identifier Idx

$-2,131
/ Month

