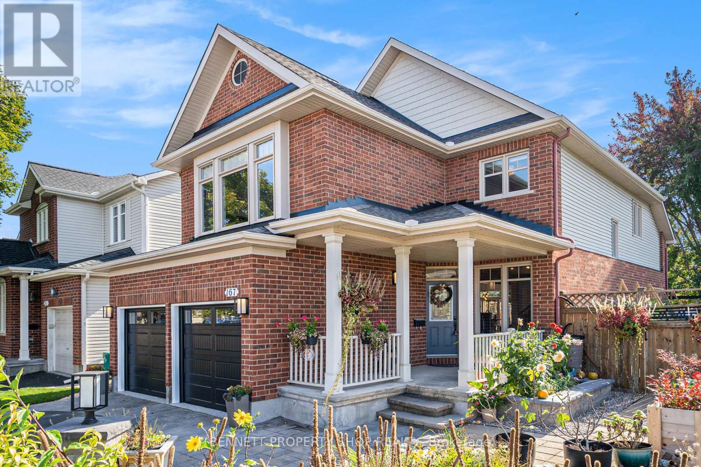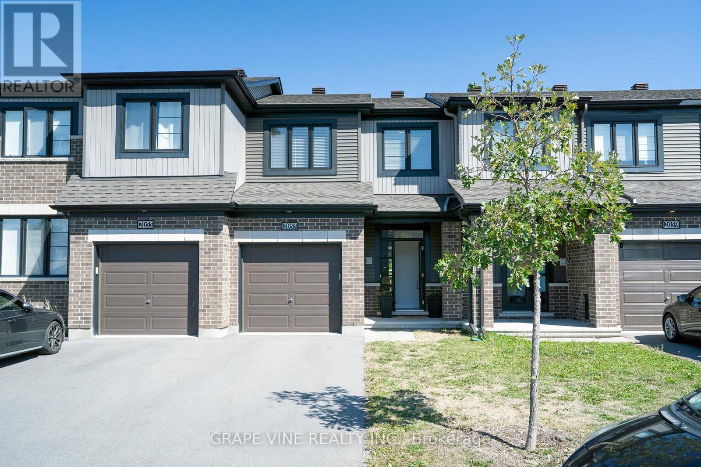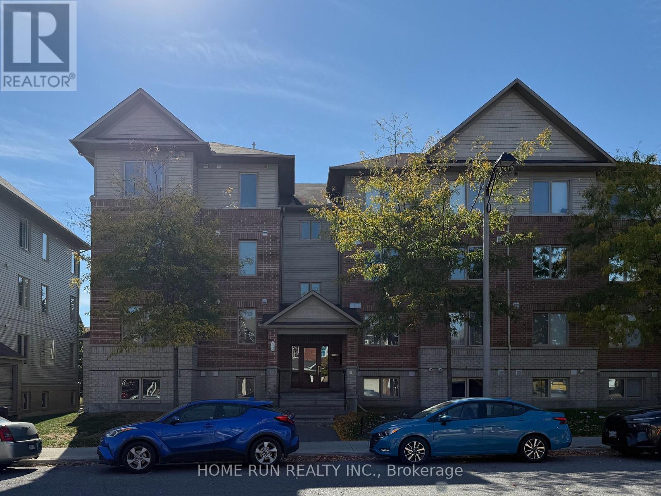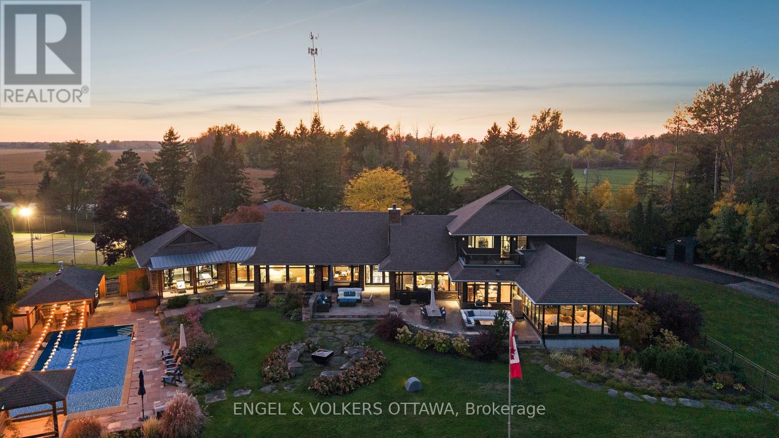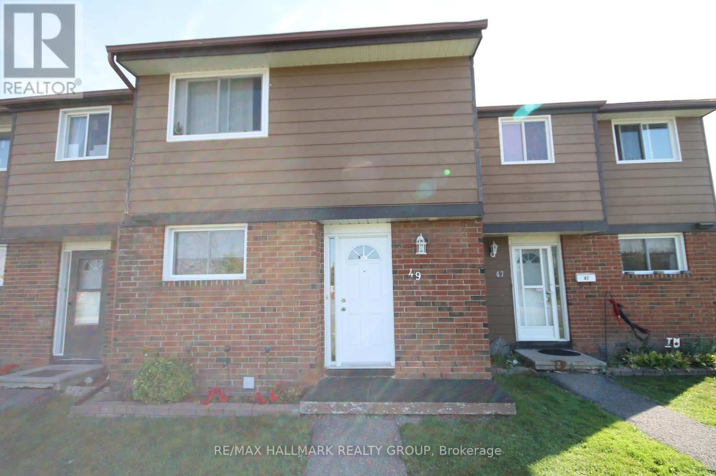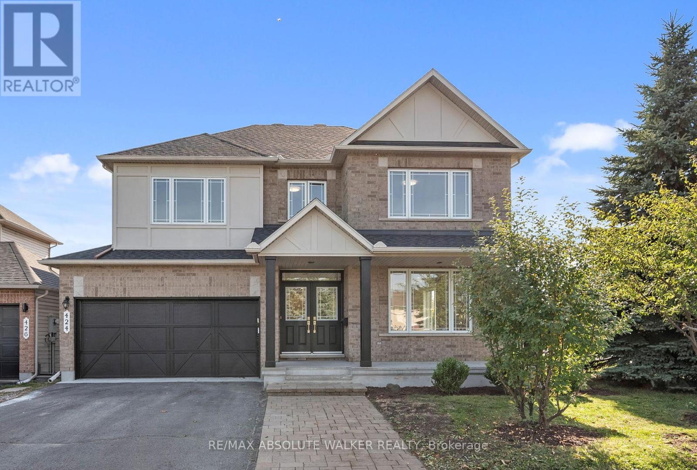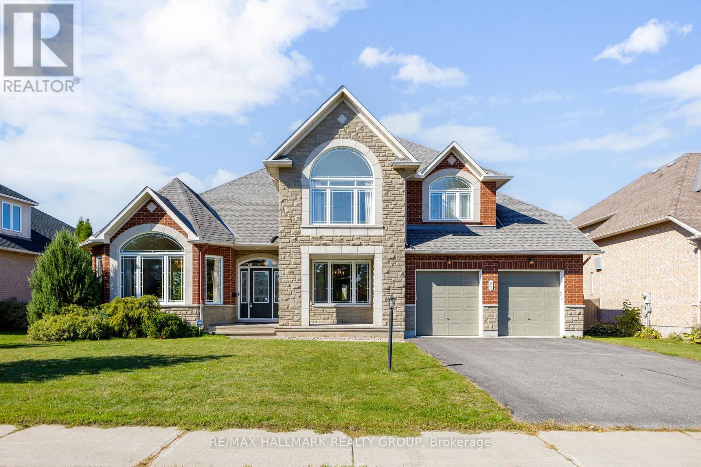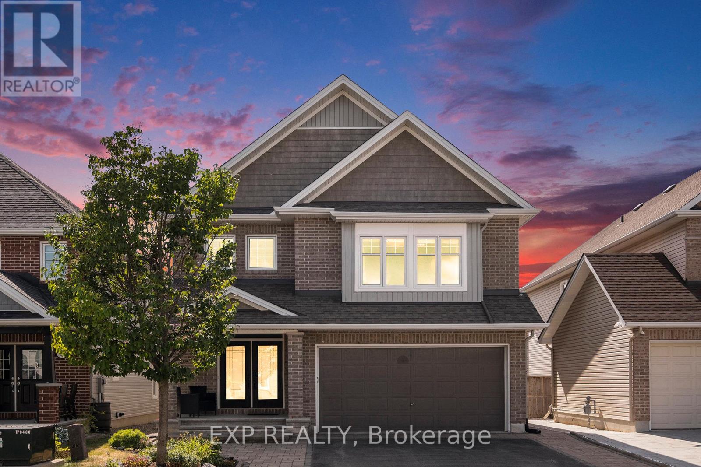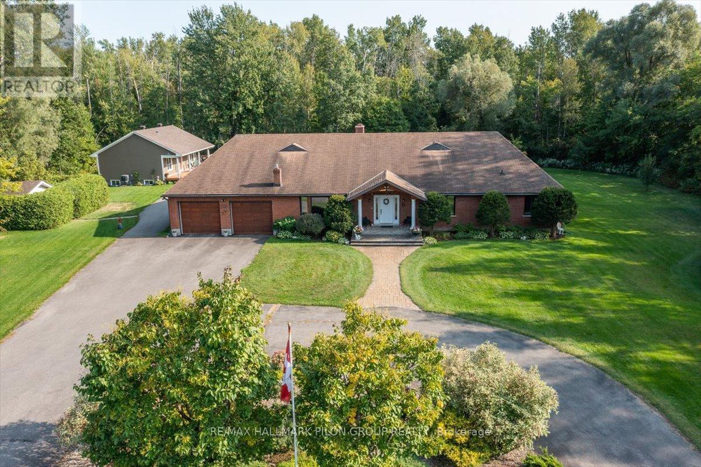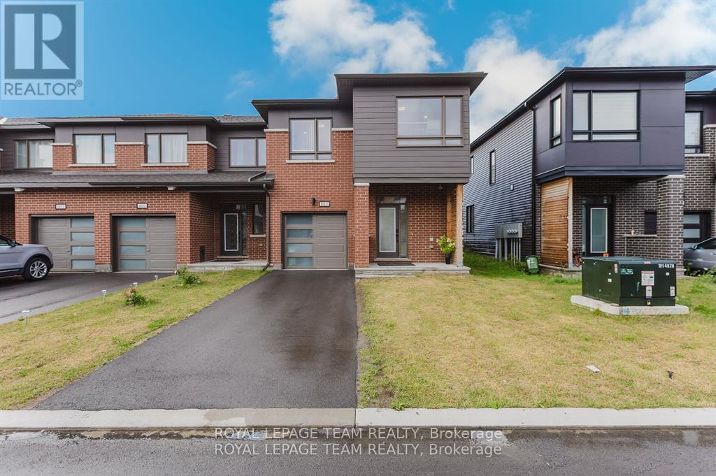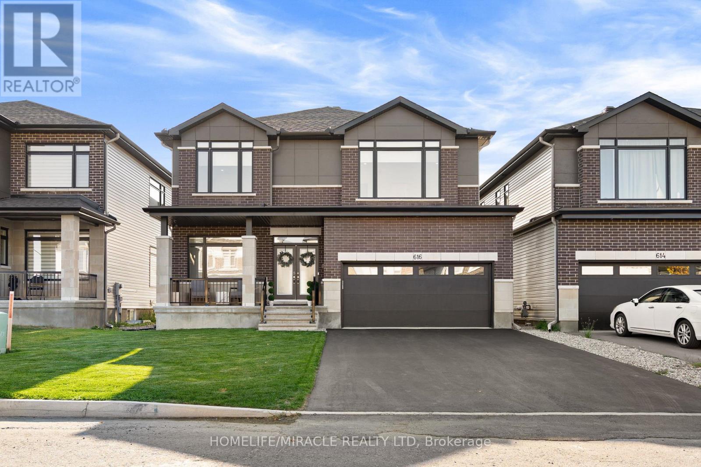
Highlights
Description
- Time on Housefulnew 9 hours
- Property typeSingle family
- Median school Score
- Mortgage payment
Experience luxury living in this spacious 6-bedroom + office, 4 full bath executive residence situated on a rare 150-ft deep lot in one of Ottawa's most sought-after neighborhoods. Boasting 3,777 sq. ft. above grade plus a builder-finished 650 sq. ft. lower level (MPAC), this home offers around 4,427 sq. ft. of beautifully designed space perfect for modern families and multi-generational living. Step inside to discover 9-ft ceilings on all three levels, a bright main-floor office, and a bedroom with full 4-piece washroom, ideal for guests or extended family. The open-concept Family room and dining area feature rich hardwood floors and an abundance of natural light, creating a warm, contemporary ambiance. At the heart of the home, the Deslaurier Gourmet kitchen showcases a quartz waterfall island, matching quartz backsplash and countertops, soft-close cabinetry, under-cabinet lighting, and premium KitchenAid & Bosch appliances a perfect blend of style and functionality for everyday living and entertaining. Upstairs, find five spacious bedrooms, each bedroom connected to a bathroom and featuring custom-built closets for maximum organization. The builder-finished lower level adds a bright recreation area with large windows ideal for a home gym, playroom, or media retreat. Designed for comfort and convenience, this home includes Smart motorized blinds, Kasa Smart dimmer switches, Nest smart doorbell, Nest Smart lock, EV rough-in, CAT-6/5 ethernet internet points (6) and 200-amp electrical service providing a seamless integration of luxury and technology. Located close to top-rated schools, LRT, parks, and scenic walking trails, this meticulously maintained home truly offers the best of Ottawa living where premium finishes, smart living, and a rare large lot come together for an unmatched lifestyle experience. (id:63267)
Home overview
- Cooling Central air conditioning, air exchanger
- Heat source Natural gas
- Heat type Forced air
- Sewer/ septic Sanitary sewer
- # total stories 2
- Fencing Partially fenced
- # parking spaces 6
- Has garage (y/n) Yes
- # full baths 4
- # total bathrooms 4.0
- # of above grade bedrooms 6
- Flooring Tile, hardwood
- Has fireplace (y/n) Yes
- Subdivision 2602 - riverside south/gloucester glen
- Lot size (acres) 0.0
- Listing # X12448584
- Property sub type Single family residence
- Status Active
- Laundry 2.46m X 1.93m
Level: 2nd - 5th bedroom 3.37m X 4.16m
Level: 2nd - 3rd bedroom 3.5m X 4.97m
Level: 2nd - 2nd bedroom 4.44m X 4.24m
Level: 2nd - 4th bedroom 3.5m X 3.45m
Level: 2nd - Primary bedroom 5.48m X 4.26m
Level: 2nd - Recreational room / games room 6.65m X 5.97m
Level: Basement - Office 3.83m X 3.04m
Level: Main - Dining room 5.41m X 2.76m
Level: Main - Bedroom 3.37m X 3.04m
Level: Main - Kitchen 5.41m X 3.04m
Level: Main - Family room 4.8m X 4.69m
Level: Main - Mudroom 2.13m X 1.4m
Level: Main - Living room 6.65m X 5.05m
Level: Main
- Listing source url Https://www.realtor.ca/real-estate/28959712/616-kenabeek-terrace-e-ottawa-2602-riverside-southgloucester-glen
- Listing type identifier Idx

$-3,467
/ Month

