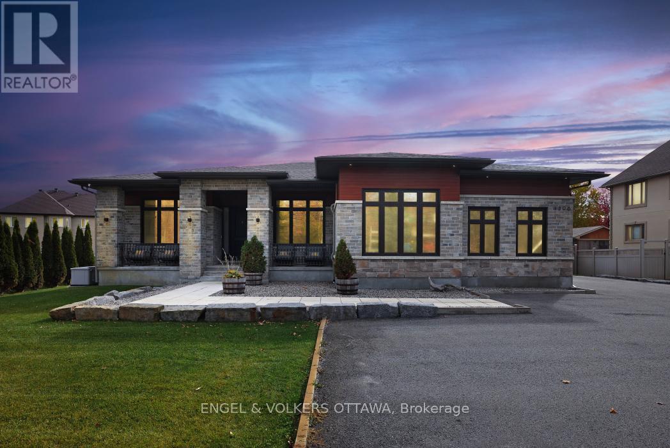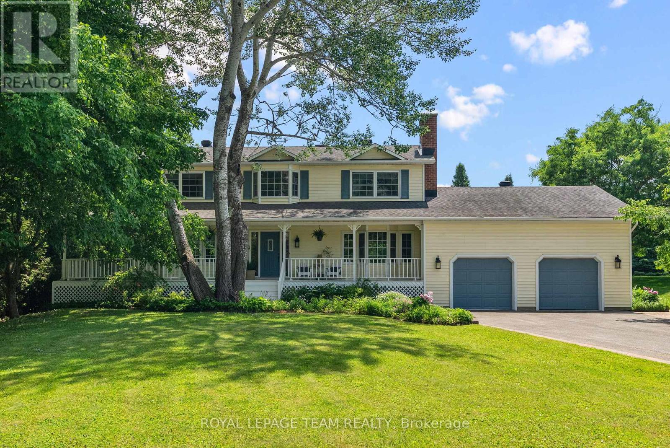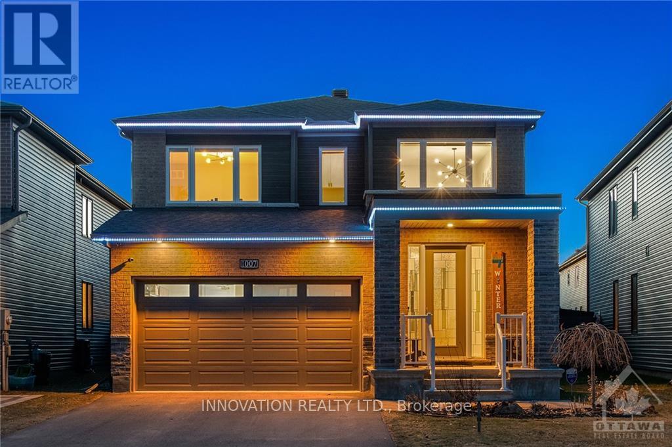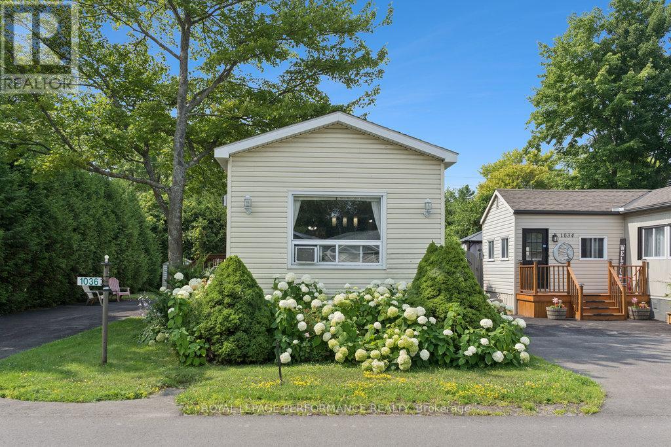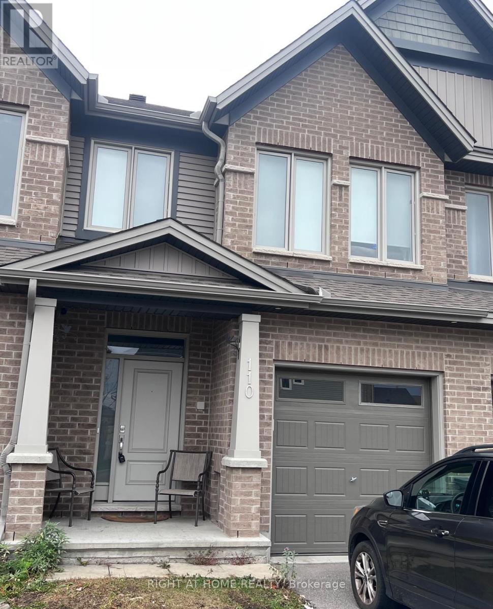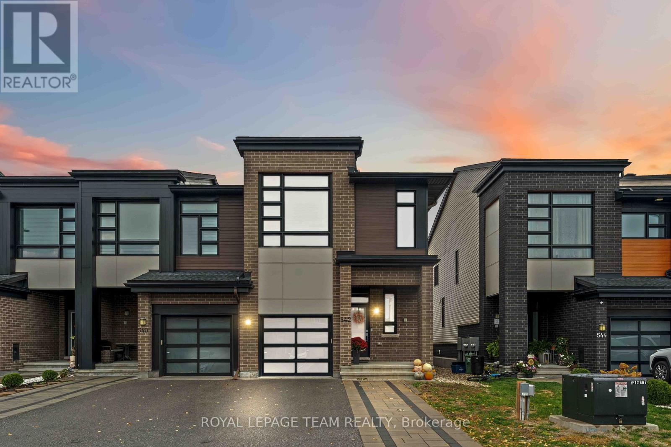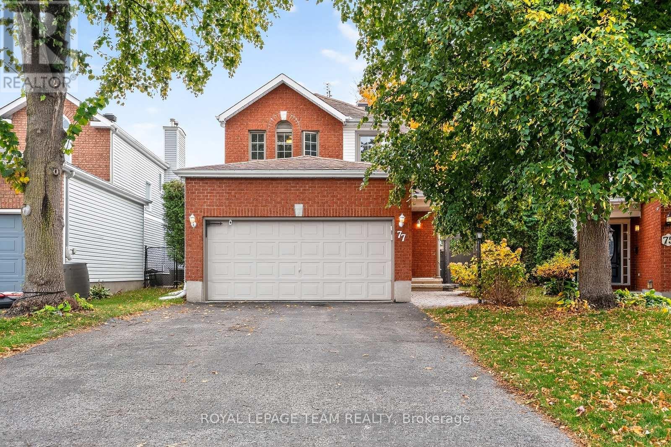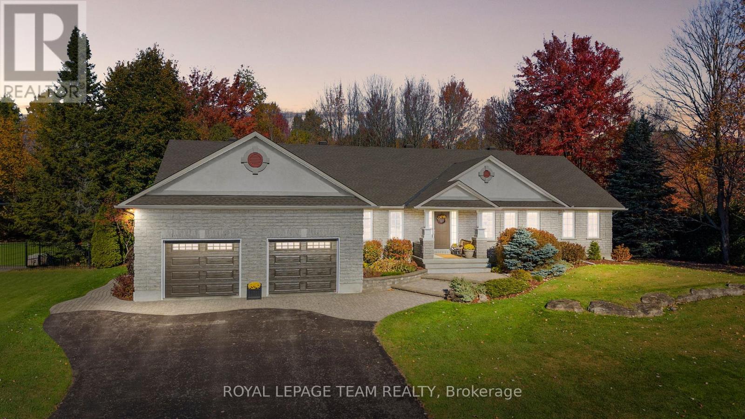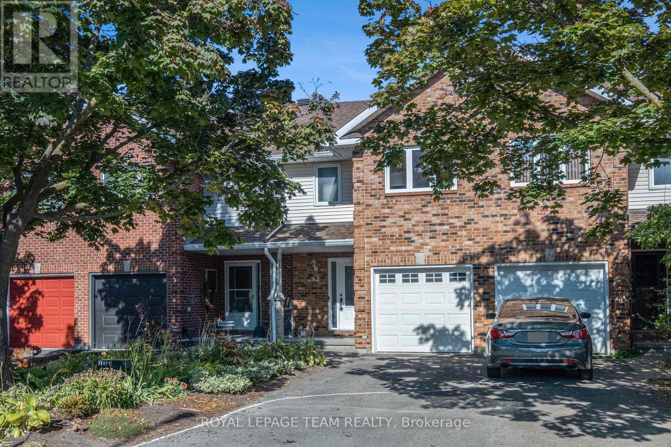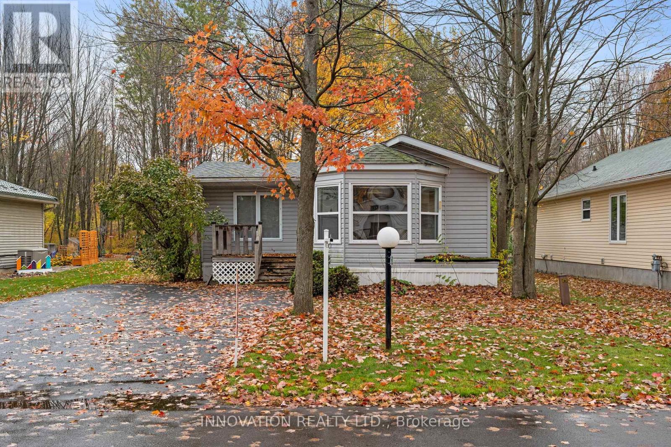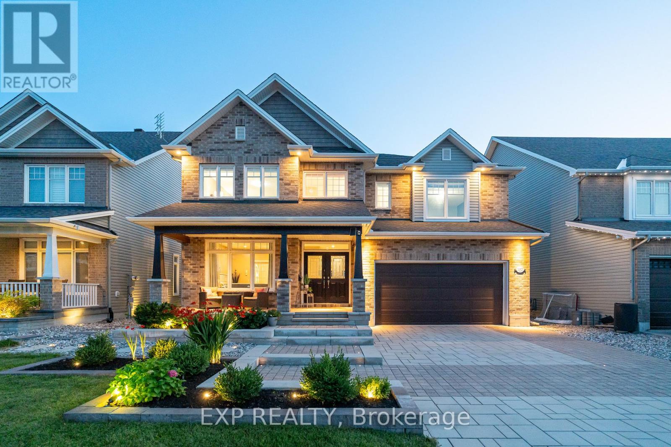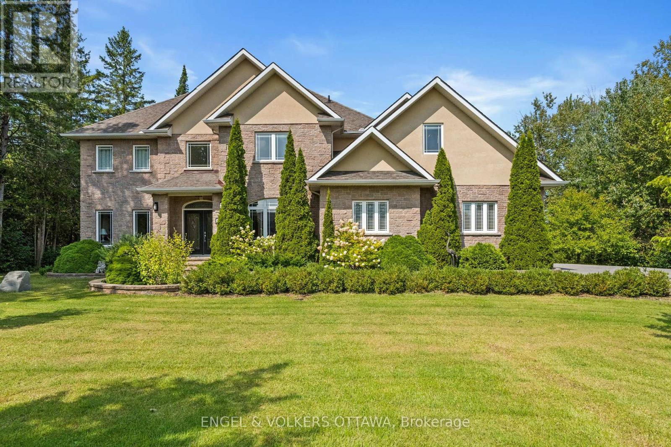
Highlights
Description
- Time on Houseful45 days
- Property typeSingle family
- Median school Score
- Mortgage payment
This impressive 4-bedroom home offers the perfect combination of space, style, and functionality. The upgraded kitchen is a chefs dream, featuring modern appliances, premium finishes, and plenty of workspace for cooking and entertaining. High ceilings and abundant natural light enhance the open, airy feel throughout the home, creating a warm and inviting atmosphere in every room. The fully finished basement is a standout feature, boasting a spacious rec room and a stunning custom bar areaperfect for hosting game nights or weekend gatherings. Outside, the property sits on a large, beautifully maintained lot with a spacious deck designed for entertaining, grilling, or simply enjoying the outdoors. Located in a sought after neighbourhood, this home truly has it all, blending luxury upgrades with everyday comfort. (id:63267)
Home overview
- Cooling Central air conditioning
- Heat source Natural gas
- Heat type Forced air
- Sewer/ septic Septic system
- # total stories 2
- # parking spaces 10
- Has garage (y/n) Yes
- # full baths 3
- # half baths 1
- # total bathrooms 4.0
- # of above grade bedrooms 4
- Subdivision 1601 - greely
- Lot size (acres) 0.0
- Listing # X12399561
- Property sub type Single family residence
- Status Active
- 3rd bedroom 3.66m X 3.53m
Level: 2nd - 2nd bedroom 4.05m X 4.46m
Level: 2nd - 4th bedroom 3.68m X 3.03m
Level: 2nd - Primary bedroom 4.6m X 5.54m
Level: 2nd - Recreational room / games room 10.55m X 5.85m
Level: Lower - Laundry 3.67m X 5.09m
Level: Lower - Exercise room 5.67m X 4.75m
Level: Lower - Eating area 3.37m X 2.22m
Level: Main - Dining room 4.05m X 5m
Level: Main - Family room 3.66m X 3.64m
Level: Main - Kitchen 4.96m X 5.47m
Level: Main - Living room 5.13m X 5.86m
Level: Main - Sitting room 3.79m X 4m
Level: Main
- Listing source url Https://www.realtor.ca/real-estate/28853852/6163-elkwood-drive-ottawa-1601-greely
- Listing type identifier Idx

$-3,731
/ Month

