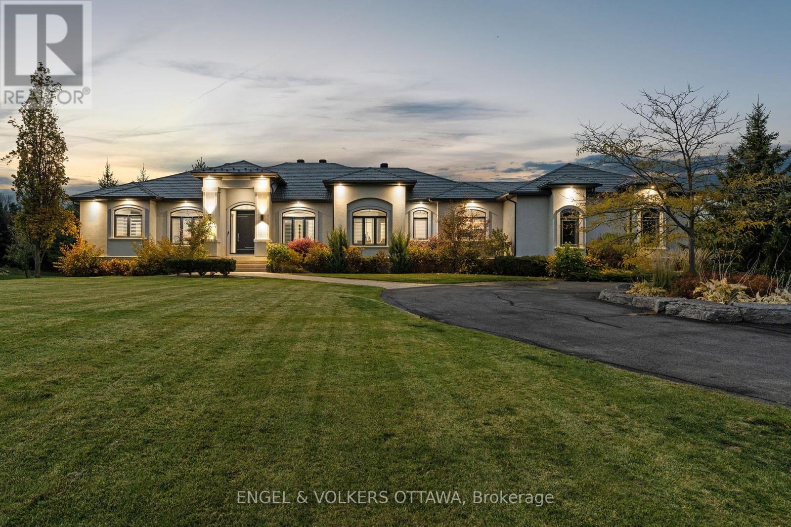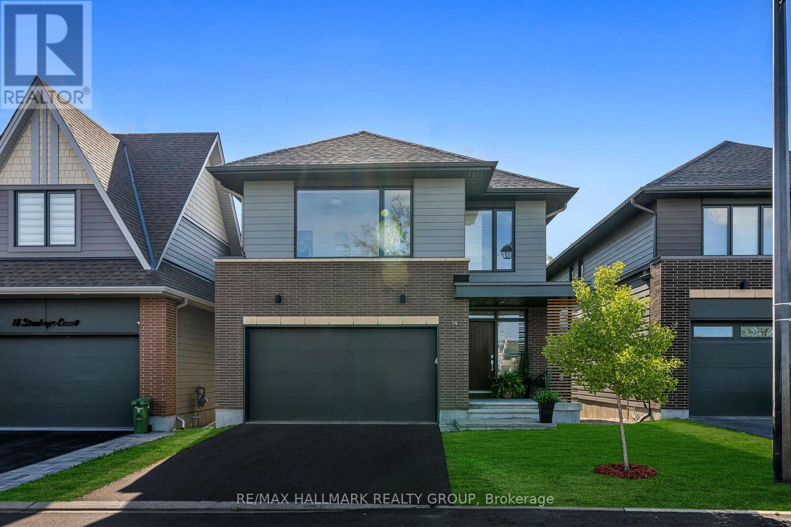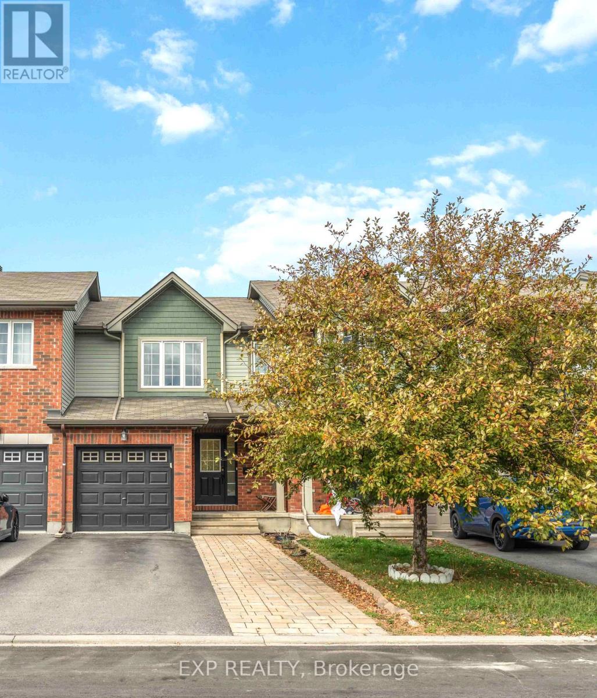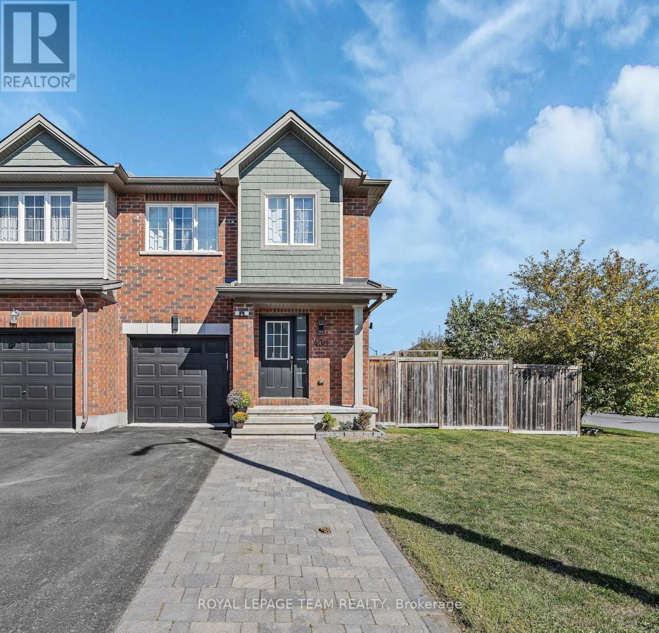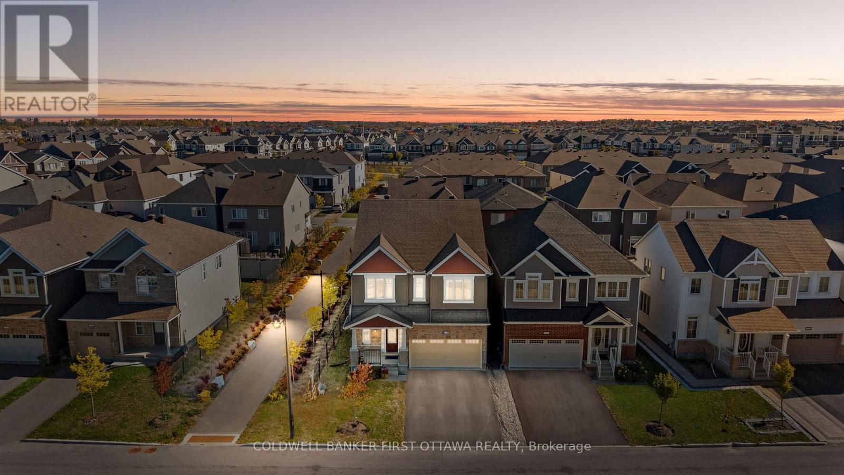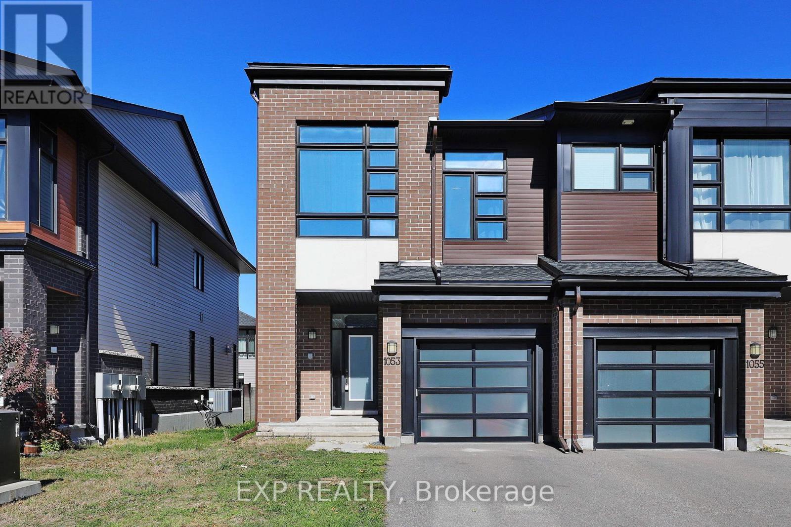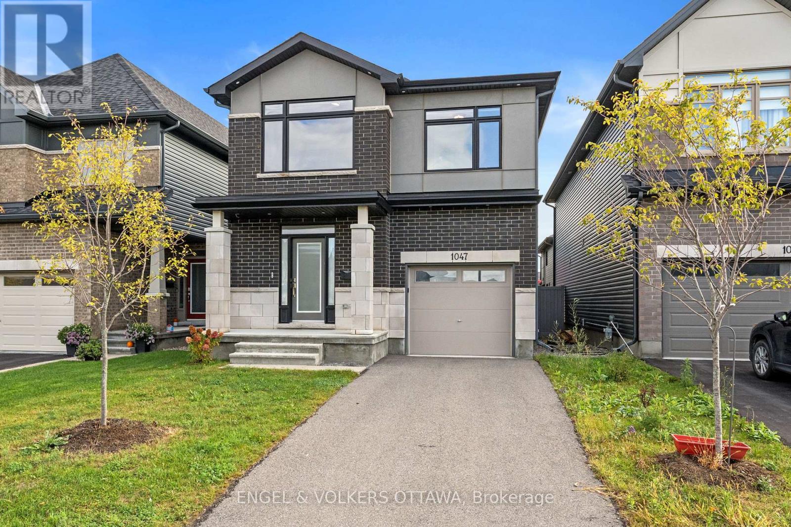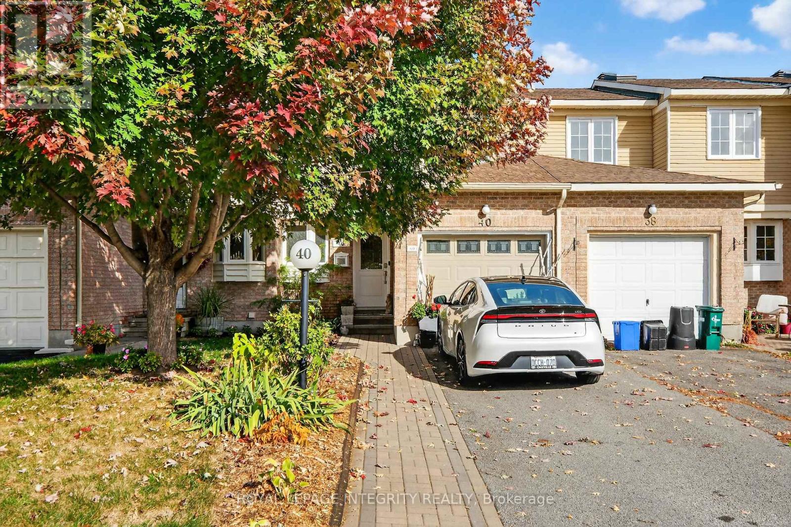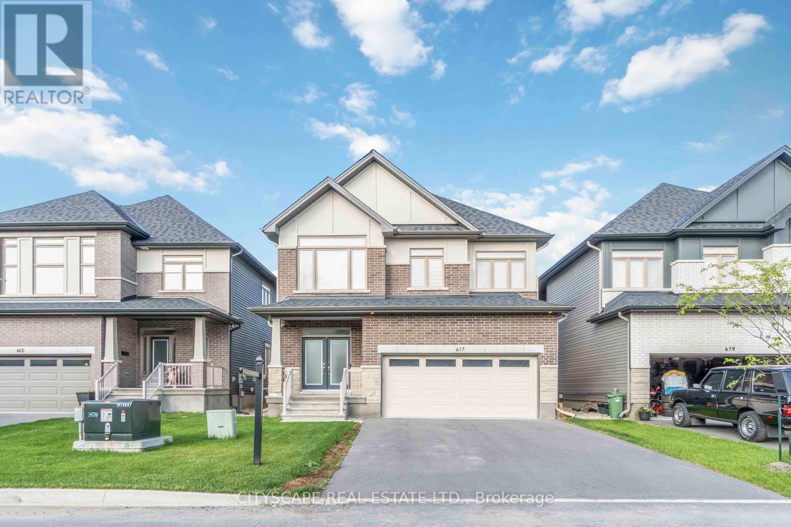
Highlights
Description
- Time on Houseful27 days
- Property typeSingle family
- Median school Score
- Mortgage payment
MARKETING INCENTIVE FOR CLIENTS: $4,000.00 PAID DIRECTLY TO THE BUYER TO USE TWORDS ANY UPGRADES THEY WANT. Welcome to Riverside South! Brand new 4 bdrm + loft with double car garage, has gleaming hardwood throughout & a private main floor office allowing the comfort of working from home. Double-sided gas fireplace between great room & dining room offers beautiful ambiance while entertaining or cozy nights with the family. Spacious kitchen w/large window & patio door for natural light. Quartz countertops, large kitchen island c/w breakfast bar, upgraded cabinets, & stainless canopy hood fan are all featured in this home. Upstairs, 4 bedrooms + a loft for added space for the family. Primary bedroom is complimented by a large ensuite c/w stand-alone tub, ceramic/glass shower, & double sink vanity. A shared second ensuite between bedrooms 2 & 3 plus a main bathroom off the hallway. Large finished basement area w/space for game tables, play area & gathering with family and friends. Central air has been added for comfort in the summer months. Carpet Wall To Wall. Smart cameras. With DVR and monitoring screen including Logitech doorbell Home alarm system included (id:63267)
Home overview
- Cooling Central air conditioning, air exchanger
- Heat source Natural gas
- Heat type Forced air
- Sewer/ septic Sanitary sewer
- # total stories 2
- # parking spaces 4
- Has garage (y/n) Yes
- # full baths 4
- # total bathrooms 4.0
- # of above grade bedrooms 4
- Subdivision 2602 - riverside south/gloucester glen
- Lot size (acres) 0.0
- Listing # X12423562
- Property sub type Single family residence
- Status Active
- Bathroom 3.65m X 1.82m
Level: 2nd - Bathroom 3.35m X 3.35m
Level: 2nd - Bedroom 2.84m X 3.04m
Level: 2nd - Bathroom 2.43m X 1.65m
Level: 2nd - Bedroom 4.67m X 3.04m
Level: 2nd - Loft 3.25m X 3.98m
Level: 2nd - Bedroom 2.81m X 3.42m
Level: 2nd - Primary bedroom 5.1m X 3.7m
Level: 2nd - Recreational room / games room 4.69m X 7.97m
Level: Basement - Dining room 4.64m X 3.4m
Level: Main - Great room 4.64m X 3.96m
Level: Main - Mudroom 3.65m X 1.95m
Level: Main - Dining room 3.96m X 3.22m
Level: Main - Kitchen 3.96m X 4.08m
Level: Main - Office 3.25m X 3.02m
Level: Main - Bathroom 1.52m X 1.52m
Level: Main
- Listing source url Https://www.realtor.ca/real-estate/28906331/617-kenabeek-terrace-ottawa-2602-riverside-southgloucester-glen
- Listing type identifier Idx

$-3,117
/ Month



