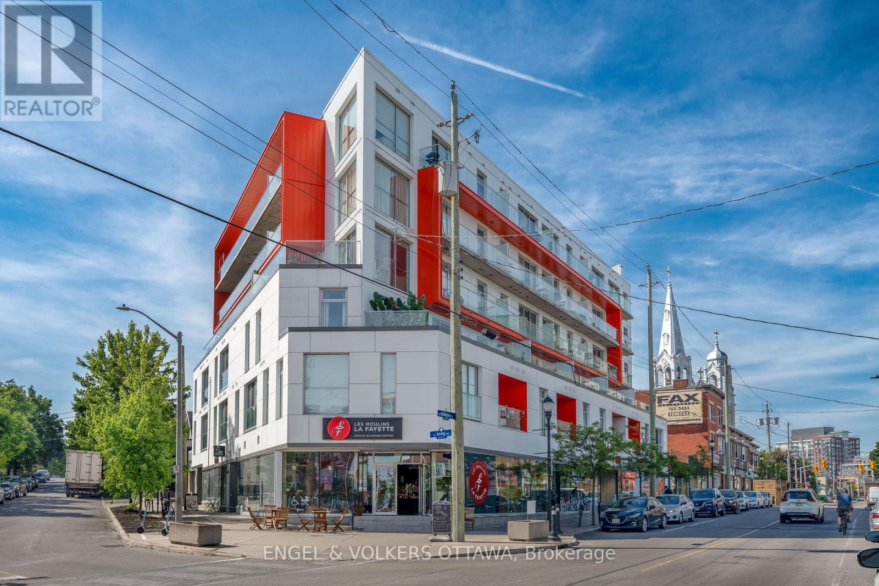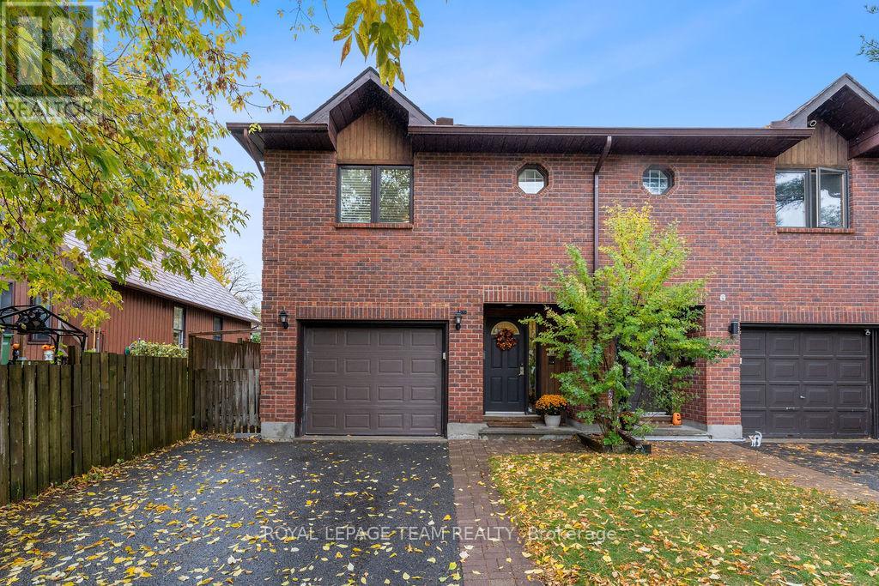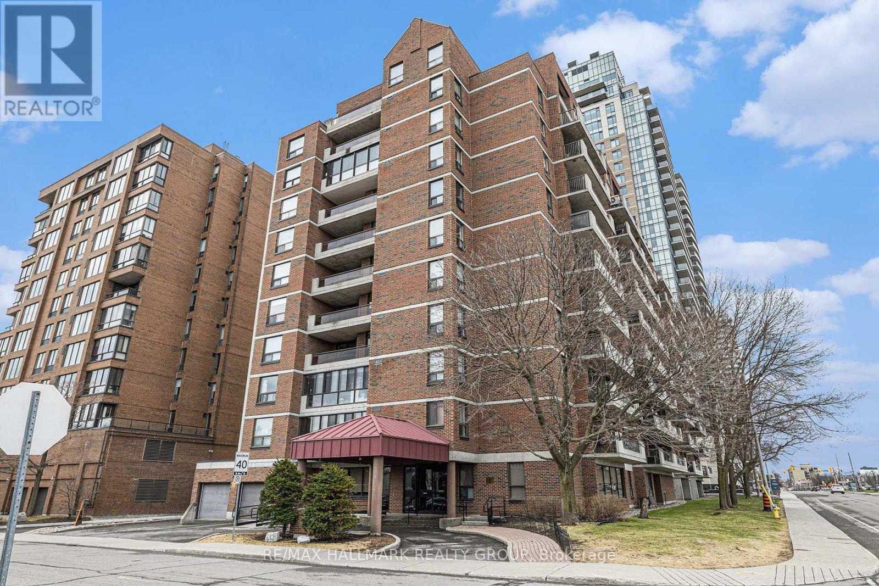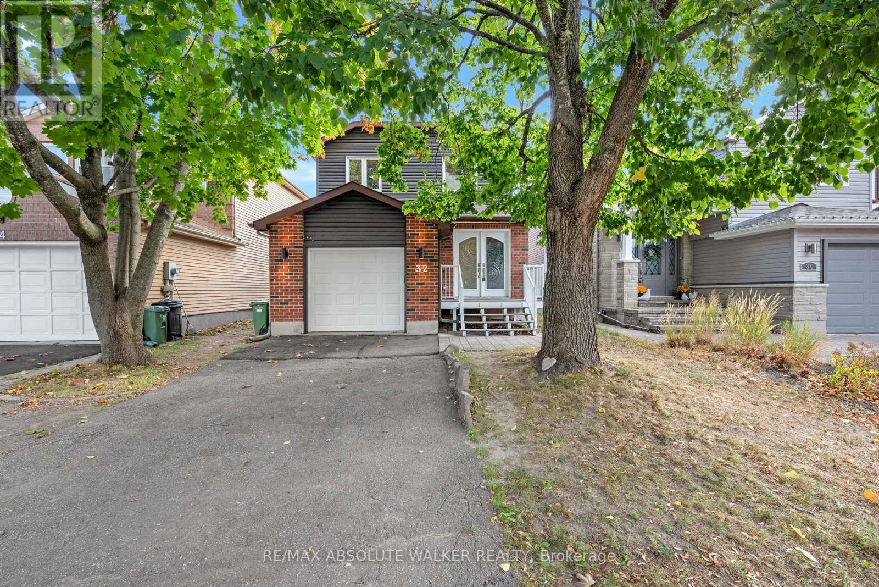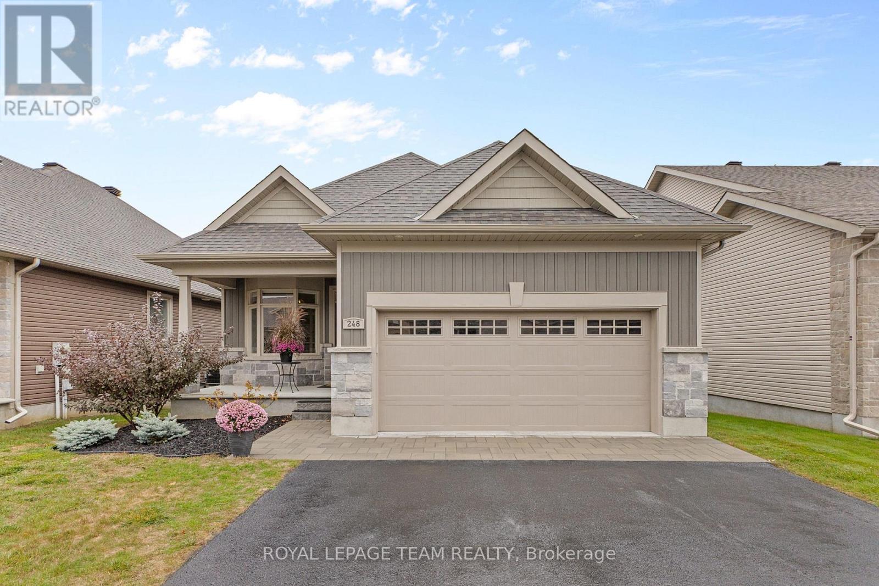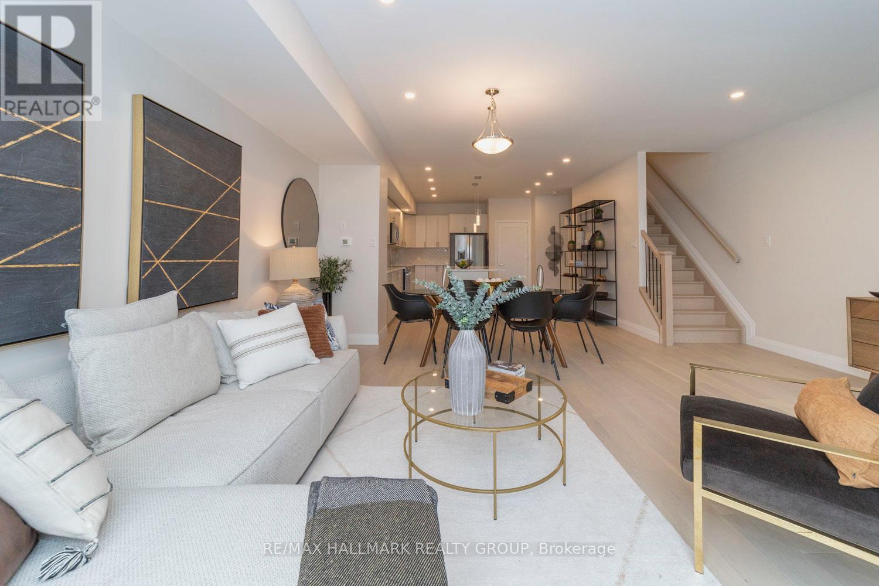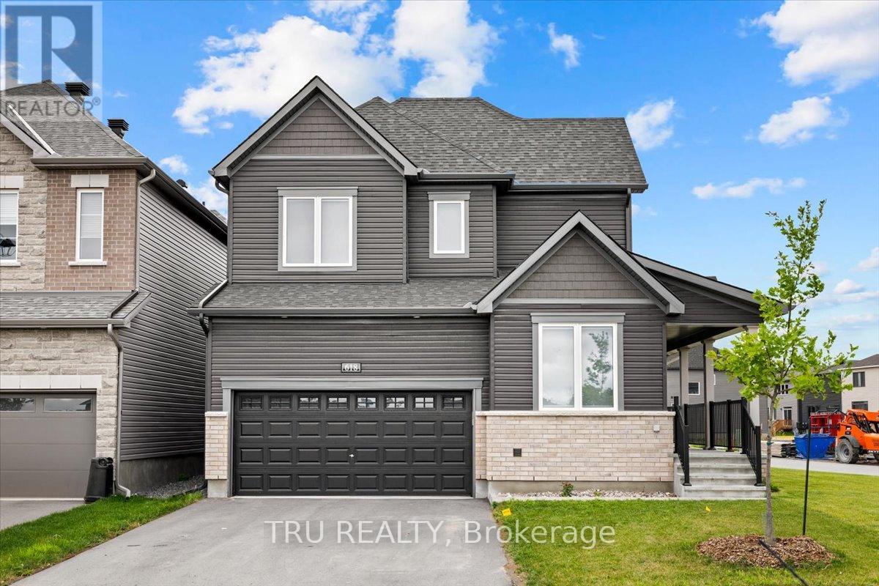
Highlights
Description
- Time on Houseful87 days
- Property typeSingle family
- Median school Score
- Mortgage payment
Welcome to this stunning Jasper Corner model nestled on a desirable corner lot in the family-friendly community of Kanata Brookline. Offering nearly 3,000 square feet living space with more than $90.000 upgrade, this 4-bedroom, 4-bathroom home is perfect for families seeking comfort, space, and modern elegance. The main floor features soaring 9-foot smooth ceilings, gleaming hardwood flooring, and an open-concept layout that seamlessly blends function and style. A dedicated home office provides the ideal space for remote work, while the spacious great room is anchored by a striking gas fireplace. The chef-inspired kitchen boasts ceiling-height cabinets, quartz countertops, a large center island, soft-close drawers, high-end appliances, and a premium gas range perfect for cooking and entertaining. Upstairs, you will find four generously sized 4 bedrooms, three with walk-in closets, along with two full bathrooms and a conveniently located laundry room with 9-feet smooth ceilings too. The primary suite offers a luxurious escape with a 5-piece en-suite. The fully finished basement adds incredible versatility with full bathroom, and oversized windows bringing in natural light. There is rough-in for EV charger in the garage. (id:63267)
Home overview
- Cooling Central air conditioning
- Heat source Natural gas
- Heat type Forced air
- Sewer/ septic Sanitary sewer
- # total stories 2
- # parking spaces 4
- Has garage (y/n) Yes
- # full baths 3
- # half baths 1
- # total bathrooms 4.0
- # of above grade bedrooms 4
- Has fireplace (y/n) Yes
- Subdivision 9008 - kanata - morgan's grant/south march
- Lot size (acres) 0.0
- Listing # X12309553
- Property sub type Single family residence
- Status Active
- 3rd bedroom 3.75m X 3.47m
Level: 2nd - Laundry 2.02m X 1.67m
Level: 2nd - Bathroom 2.31m X 3.48m
Level: 2nd - 4th bedroom 3.26m X 3.44m
Level: 2nd - Primary bedroom 4.7m X 5m
Level: 2nd - 2nd bedroom 3.34m X 4.49m
Level: 2nd - Bathroom 2.77m X 3.48m
Level: 2nd - Bathroom 1.51m X 2.26m
Level: Basement - Recreational room / games room 8.75m X 8.28m
Level: Basement - Kitchen 6.11m X 4.1m
Level: Main - Office 3.05m X 2.78m
Level: Main - Living room 3.55m X 4.85m
Level: Main - Dining room 3.56m X 4.47m
Level: Main
- Listing source url Https://www.realtor.ca/real-estate/28658323/618-galarneau-way-ottawa-9008-kanata-morgans-grantsouth-march
- Listing type identifier Idx

$-3,011
/ Month



