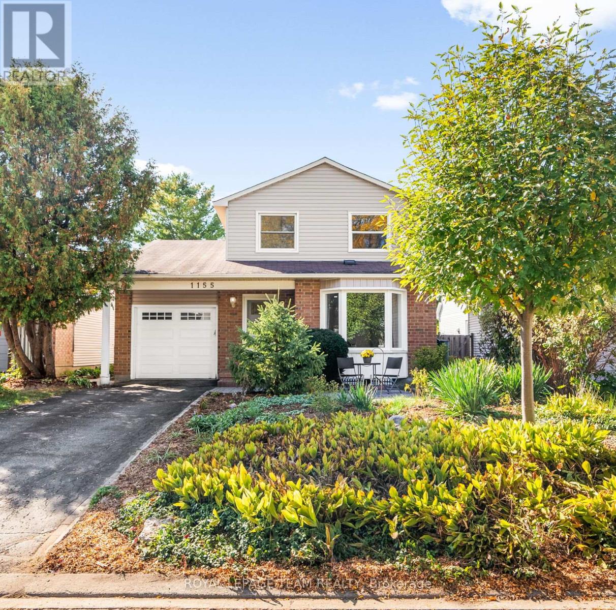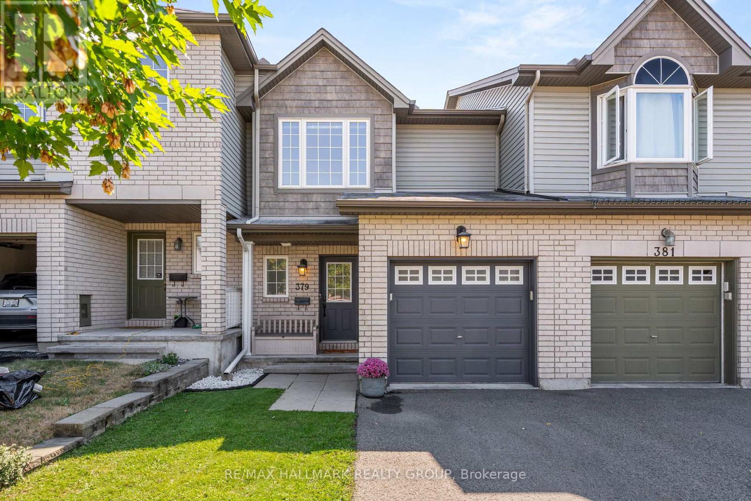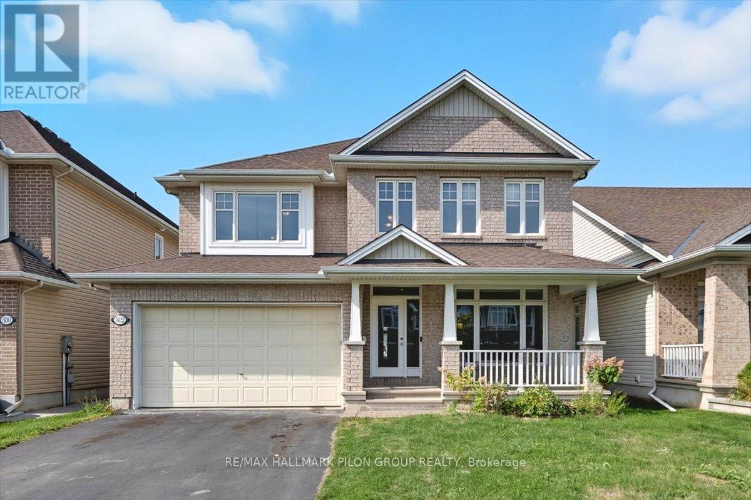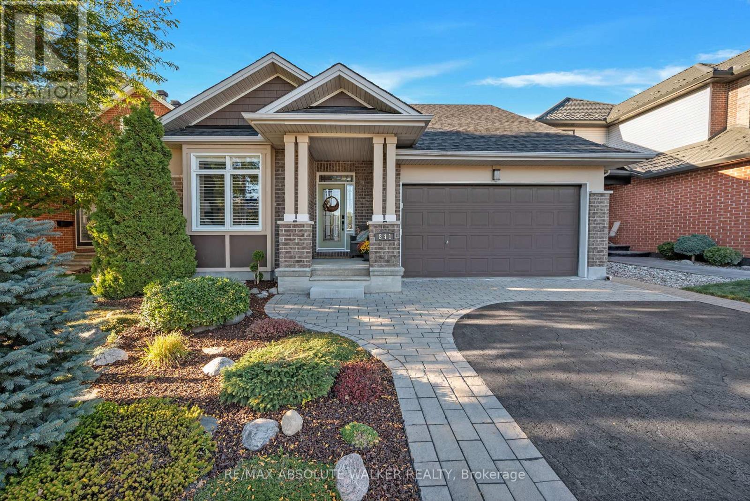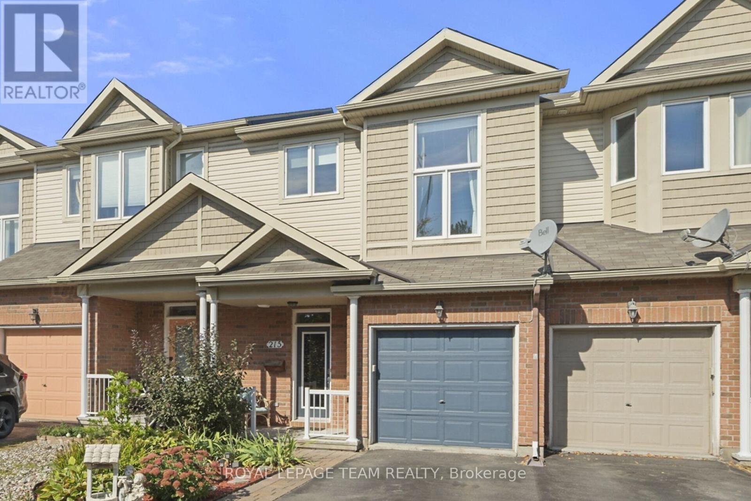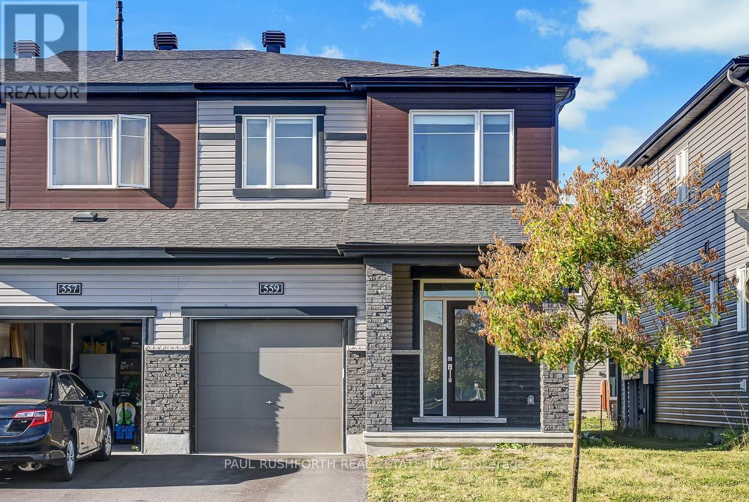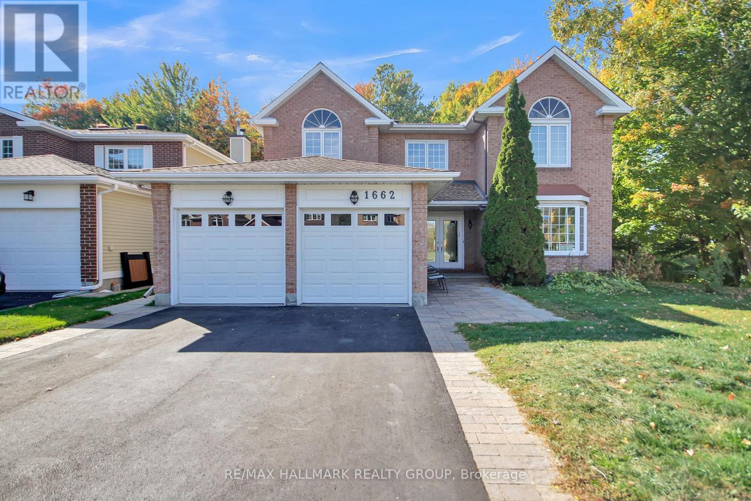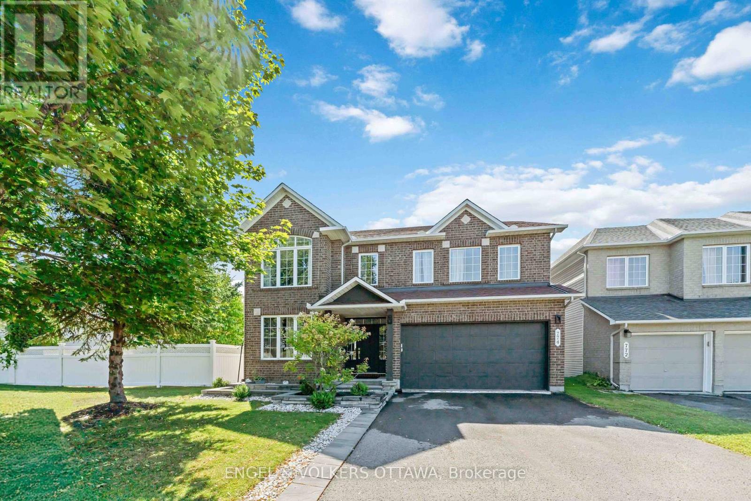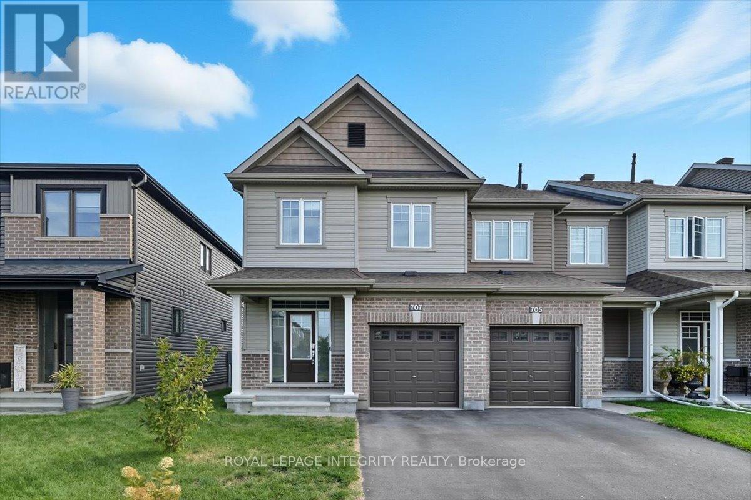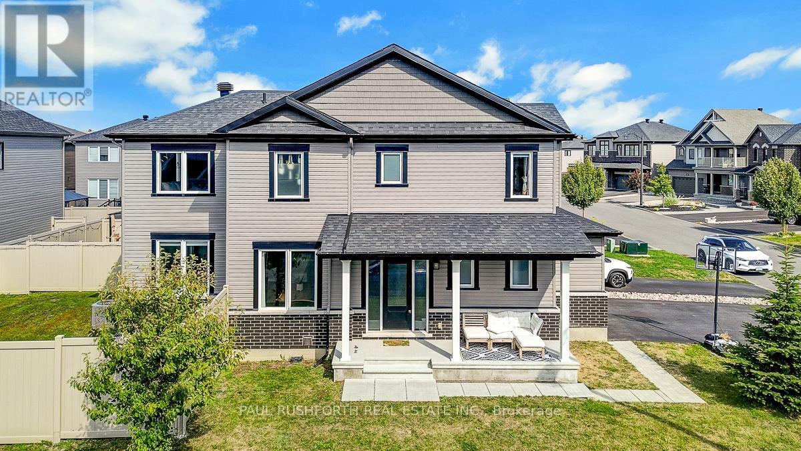- Houseful
- ON
- Ottawa
- Fallingbrook
- 618 Tourelle Dr
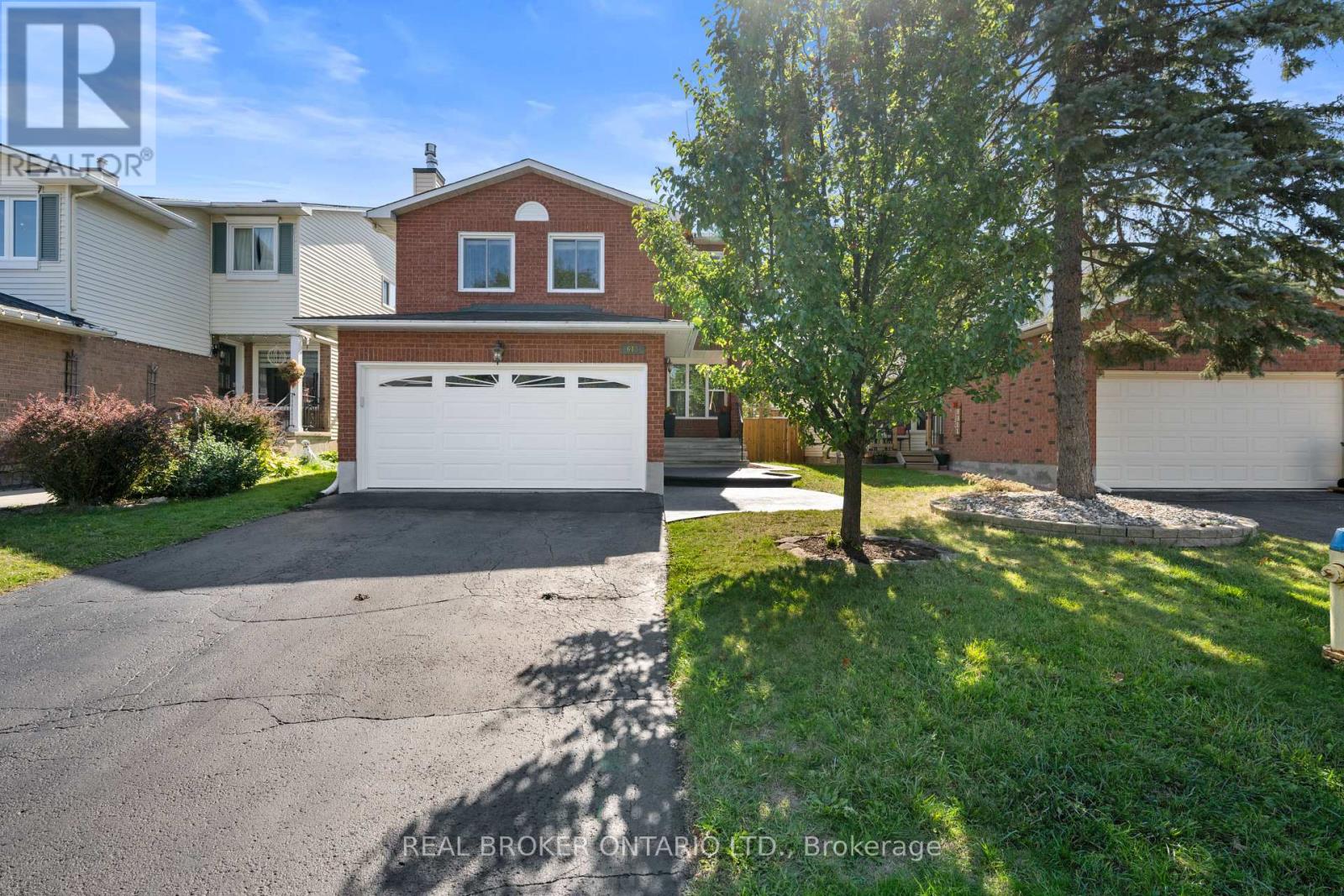
Highlights
Description
- Time on Housefulnew 3 hours
- Property typeSingle family
- Neighbourhood
- Median school Score
- Mortgage payment
Welcome to the perfect family home! This beautiful home features 3 bedrooms, mid level family room for you to enjoy while the kids play their video games in the basement rec room! Primary bedroom with 3-piece ensuite bath and walk-in closet. 2 additional bedrooms share the 4-piece family bathroom. Finished basement boasts a most wanted game room and a bonus room for your teens to hangout. The outside has many charming features like a freshly painted driveway and a large stamped concrete pathway leading to your front door in addition to a new and improved walkway to the backyard where you can retreat to a private and quiet area. This home is not backing on busy and noisy Charlemagne! Walking distance to schools, shopping, groceries, and transportation. Some upgrades in the last 10 years includes: natural gas fireplace, garage floor replaced, duct cleaning, flooring, mostly freshly painted and more. Clean and ready to move in! Heat $993/year, Hydro $1551/year, Water and Sewer $975/year (id:63267)
Home overview
- Cooling Central air conditioning
- Heat source Natural gas
- Heat type Forced air
- Sewer/ septic Sanitary sewer
- # total stories 2
- # parking spaces 6
- Has garage (y/n) Yes
- # full baths 2
- # half baths 1
- # total bathrooms 3.0
- # of above grade bedrooms 4
- Subdivision 1106 - fallingbrook/gardenway south
- Lot size (acres) 0.0
- Listing # X12450545
- Property sub type Single family residence
- Status Active
- Bathroom 2.8m X 1.52m
Level: 2nd - 3rd bedroom 3.38m X 3.08m
Level: 2nd - Bathroom 2.8m X 1.68m
Level: 2nd - Primary bedroom 4.97m X 3.84m
Level: 2nd - 2nd bedroom 3.65m X 3.38m
Level: 2nd - Family room 5.24m X 3.75m
Level: 2nd - Laundry 6.43m X 3.81m
Level: Lower - Other 4m X 3.08m
Level: Lower - Utility 5.06m X 2.19m
Level: Lower - Recreational room / games room 5.09m X 3.69m
Level: Lower - Dining room 3.66m X 3.35m
Level: Main - Foyer 4.66m X 3.69m
Level: Main - Living room 5.15m X 3.38m
Level: Main - Bathroom 1.52m X 1.46m
Level: Main - Kitchen 3.84m X 2.87m
Level: Main - Eating area 3.51m X 2.43m
Level: Main
- Listing source url Https://www.realtor.ca/real-estate/28963282/618-tourelle-drive-ottawa-1106-fallingbrookgardenway-south
- Listing type identifier Idx

$-1,840
/ Month

