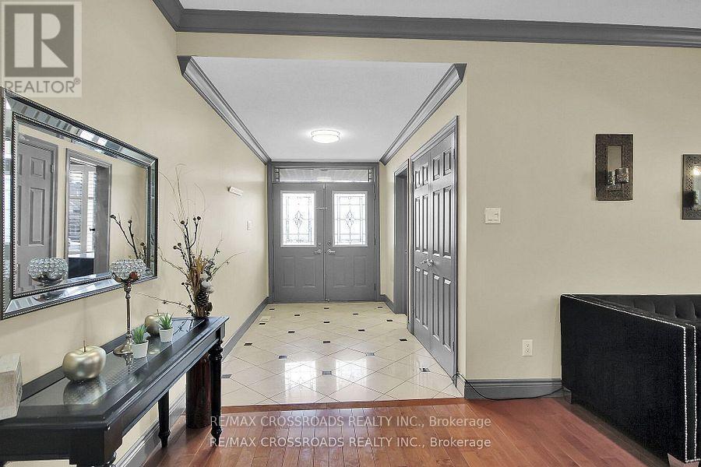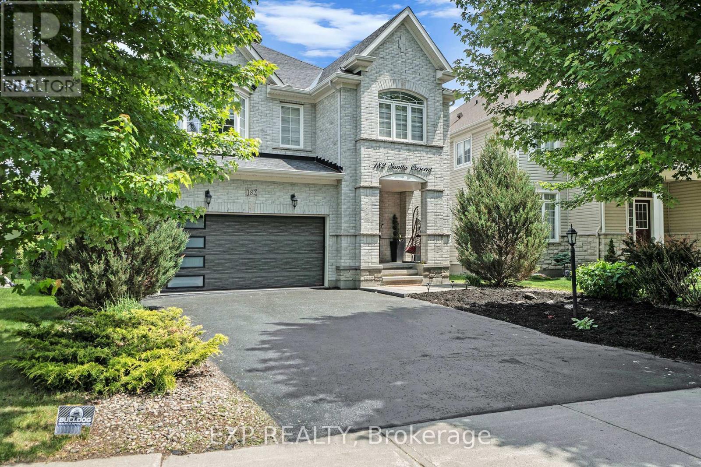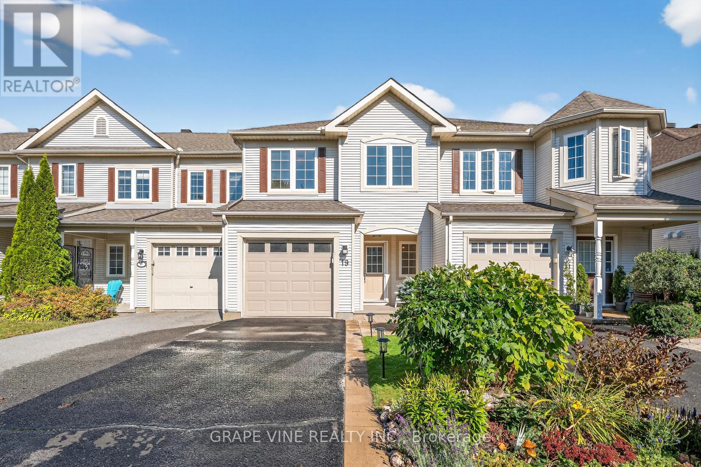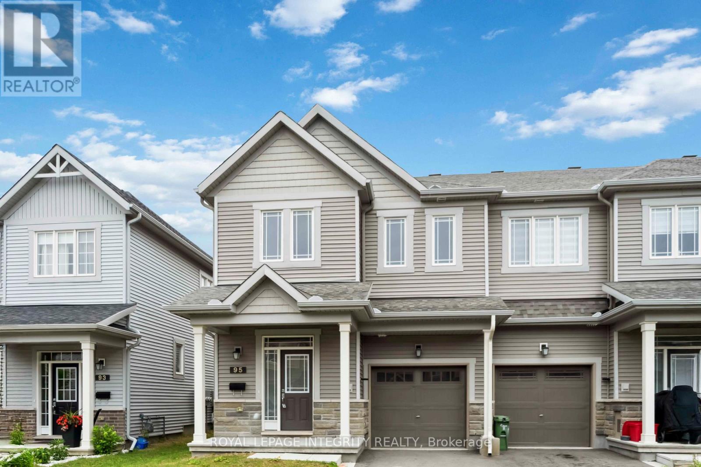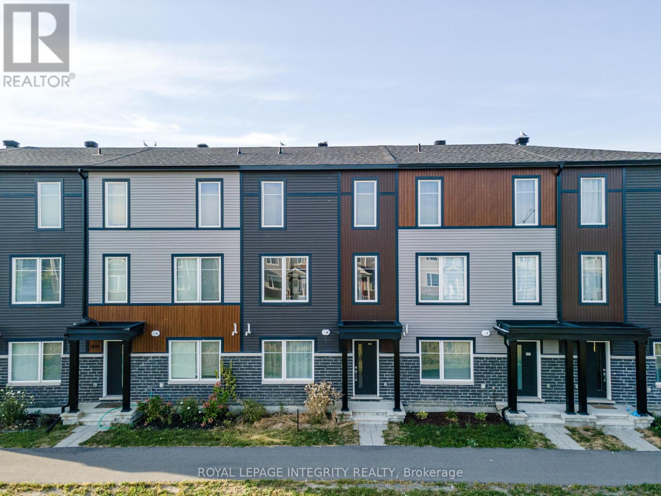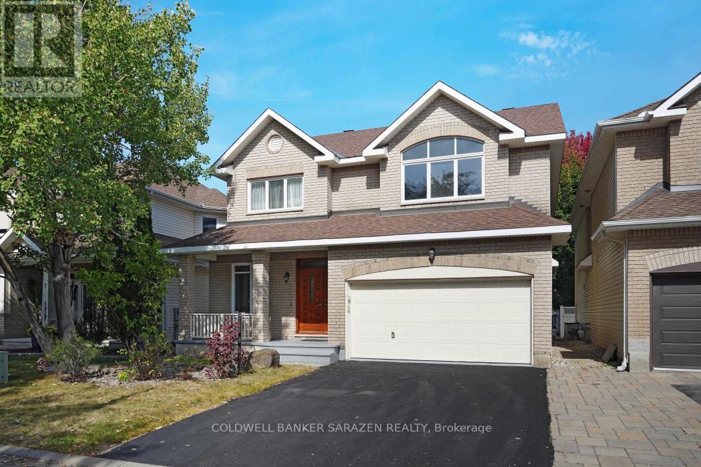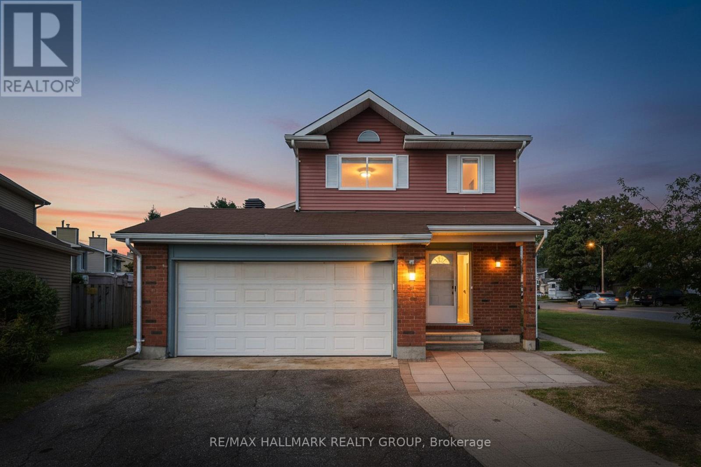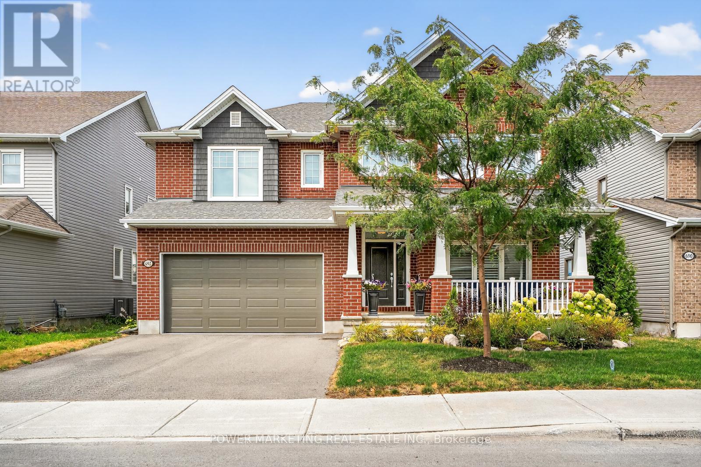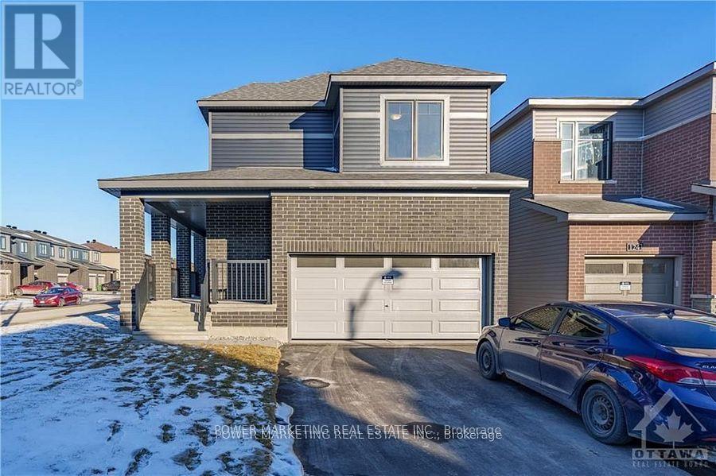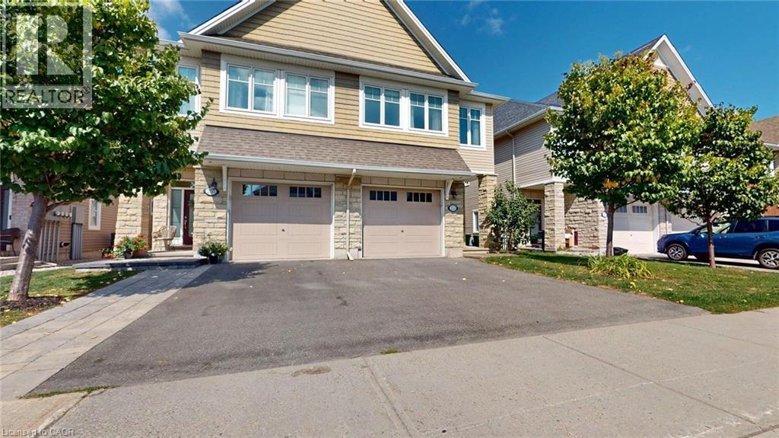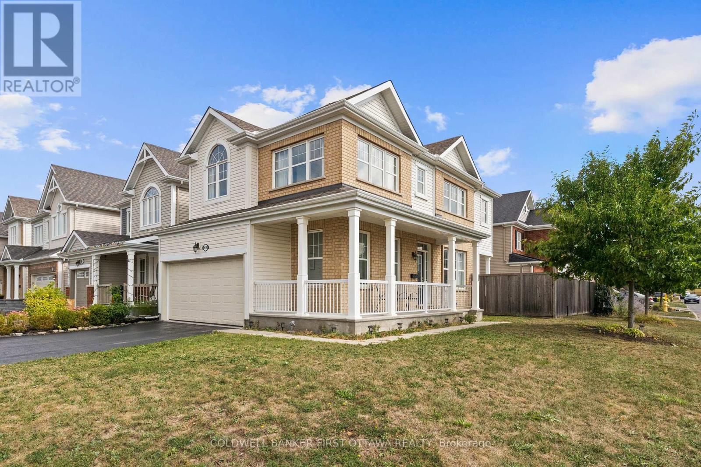
Highlights
Description
- Time on Housefulnew 4 hours
- Property typeSingle family
- Median school Score
- Mortgage payment
Facing Lamprey park is this this amazing sun-filled residence exuding timeless charm with its inviting wraparound porch and showcases thoughtful upgrades throughout.The main level offers a seamless open-concept design with 9-foot ceilings and gleaming hardwood floors, creating an effortless flow between the elegant dining area and the spacious living room, complete with a cozy gas fireplace. The chef-inspired kitchen is a true showpiece, featuring stainless steel appliances, a sleek hood fan, quartz countertops, a large island with breakfast bar, and refined lighting with pot lights throughout. Upstairs, rich hardwood floors and a striking staircase lead to a versatile loft with soaring cathedral ceilings an ideal retreat for a home office or lounge. The serene primary suite boasts a walk-in closet and a spa-like 5-piece ensuite, complete with double granite vanities, a freestanding soaker tub, and a glass-enclosed shower. Two additional bedrooms, a stylish full bath, and a convenient laundry room complete the upper level. Outside, the PVC-fenced backyard offers privacy and low-maintenance enjoyment.This exceptional property is just steps from River Mist Park, within walking distance to top-rated schools, and only minutes from the Minto Recreation Centre, shopping, dining, and public transit. A perfect balance of elegance, comfort, and conveniencethis home truly has it all. ** This is a linked property.** (id:63267)
Home overview
- Cooling Central air conditioning
- Heat source Natural gas
- Heat type Forced air
- Sewer/ septic Sanitary sewer
- # total stories 2
- # parking spaces 4
- Has garage (y/n) Yes
- # full baths 2
- # half baths 1
- # total bathrooms 3.0
- # of above grade bedrooms 3
- Subdivision 7711 - barrhaven - half moon bay
- Lot size (acres) 0.0
- Listing # X12420474
- Property sub type Single family residence
- Status Active
- Other Measurements not available
Level: 2nd - Primary bedroom 6.31m X 3.9m
Level: 2nd - Family room 6.28m X 5.4m
Level: 2nd - 3rd bedroom 3.17m X 3.05m
Level: 2nd - Bathroom 2.54m X 1.56m
Level: 2nd - 2nd bedroom 3.12m X 3.15m
Level: 2nd - Bathroom 3.05m X 3.05m
Level: 2nd - Other 12.17m X 7.05m
Level: Basement - Kitchen 2.96m X 4.29m
Level: Main - Living room 3.35m X 5.53m
Level: Main - Foyer 3.69m X 1.96m
Level: Main - Dining room 4.69m X 2.77m
Level: Main
- Listing source url Https://www.realtor.ca/real-estate/28899468/619-dundonald-drive-ottawa-7711-barrhaven-half-moon-bay
- Listing type identifier Idx

$-2,131
/ Month

