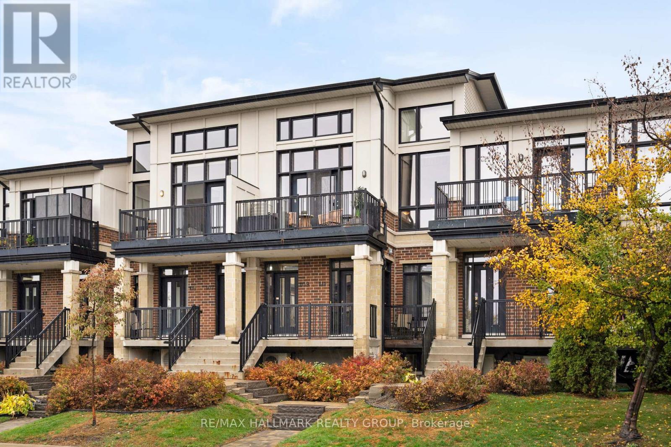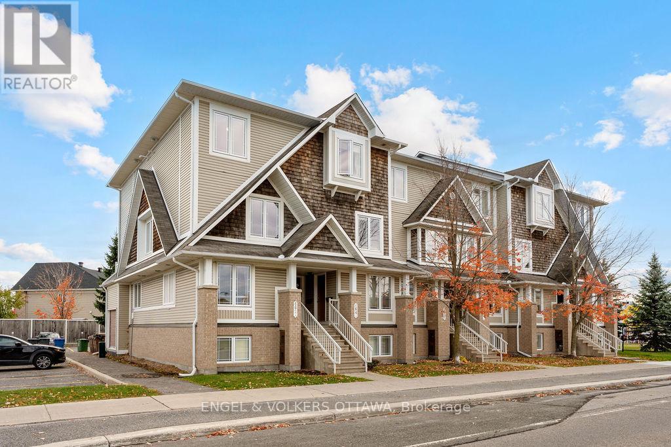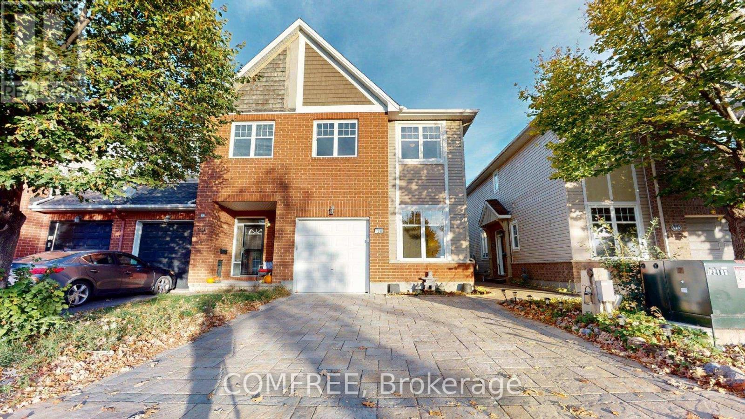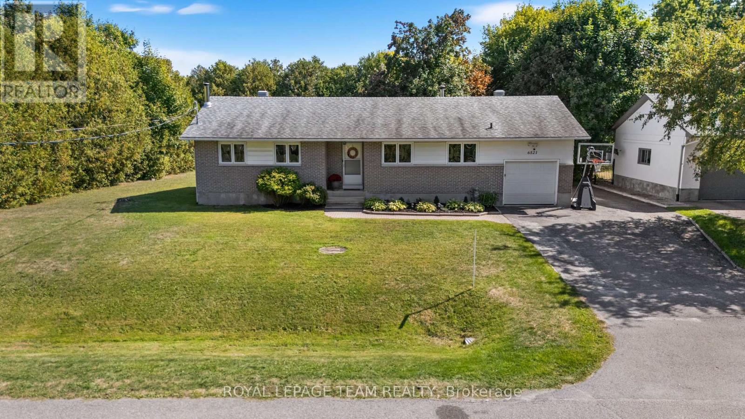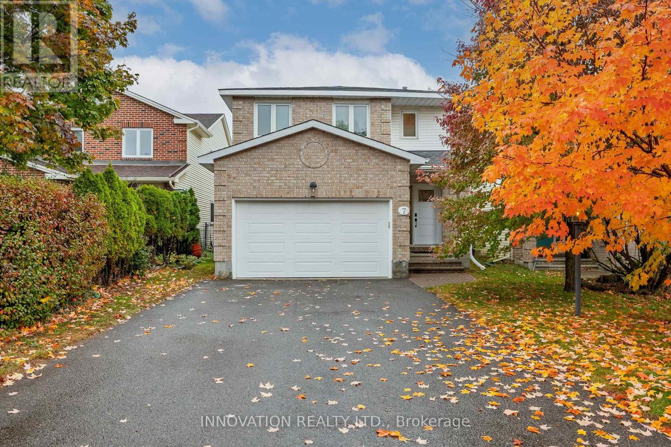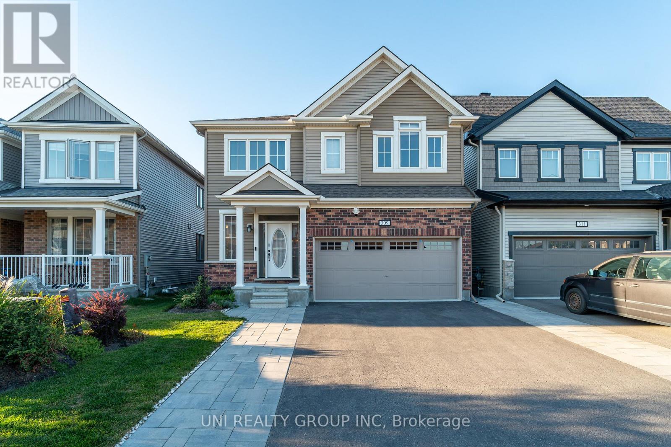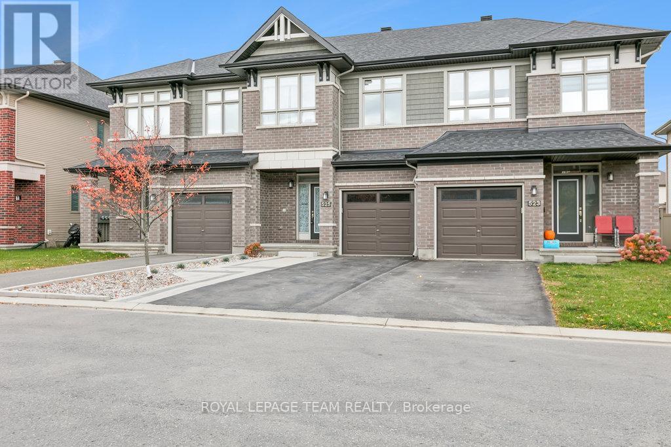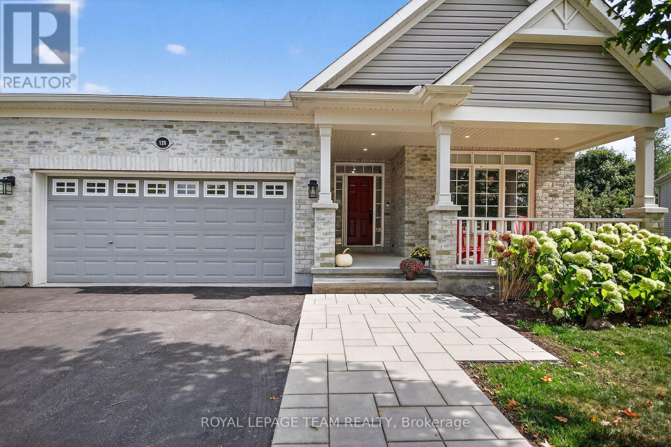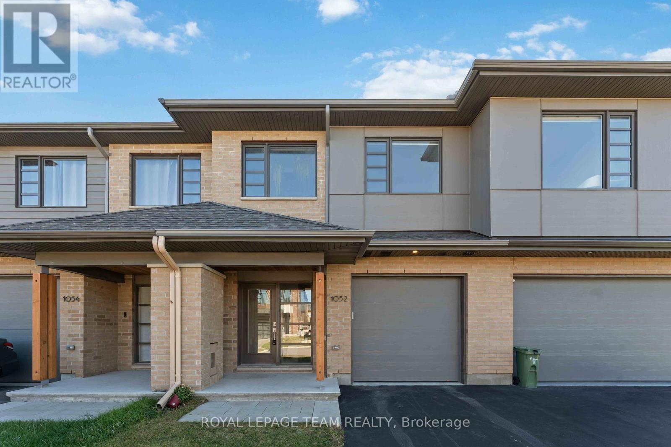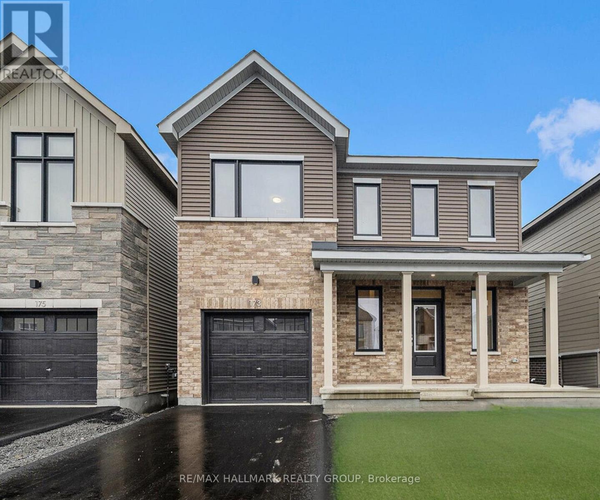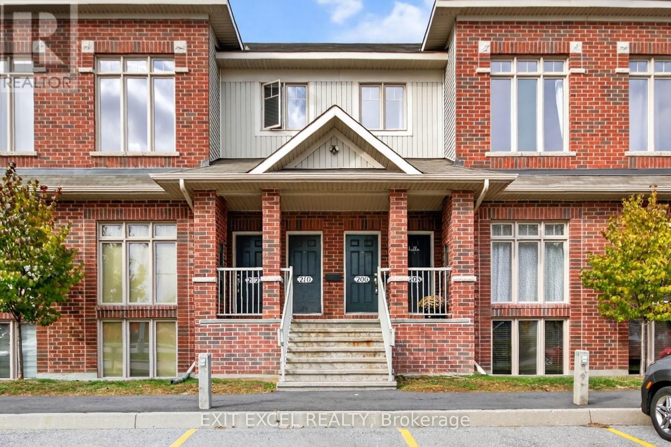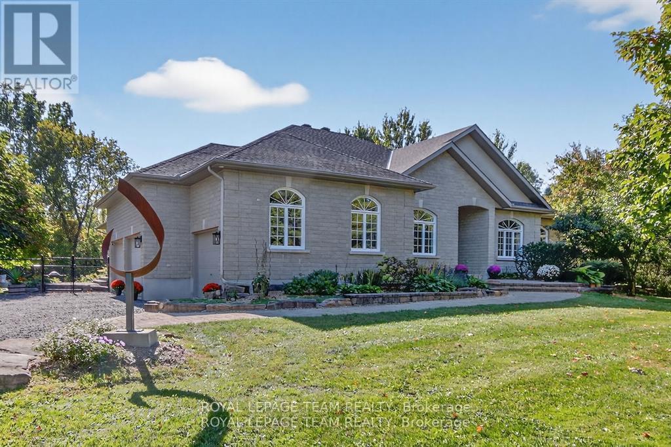
Highlights
Description
- Time on Houseful9 days
- Property typeSingle family
- StyleBungalow
- Median school Score
- Mortgage payment
Situated in Orchard View Estates on a private 1.4 acre lot surrounded by mature trees, beautiful hardscaping, manicured perennials. This stunning custom home offers timeless design, high-end finishes, & serene outdoor living. The great room features a gas fireplace, wet bar and built-in cabinetry w/soapstone counters, beverage fridge, ice maker & automated blinds. Gourmet kitchen with walnut accents, quartz counters, stainless appliances & oversized island. Main floor includes a private office and formal dining room. Luxurious primary suite with gas fireplace, custom California closet, & spa-like ensuite with heated floors and towel rack. Private in-law suite with ensuite bath, easily converted back to 2 bedrooms. Extremely large screened in porch built in 2023 offers a delightful gathering place for your family. Fully fenced area for children or animals to enjoy. Finished lower level includes family room, games/exercise area, bedroom, full bath, laundry with heated floors, and kitchenette. Updates: furnace 2023, Air Conditioning 2023, Generac whole home generator 2023, dual sump pumps 2024, water treatment 2024, Oversized 3-car garage. 200 amp service. A rare blend of privacy, elegance, & functionality. (id:63267)
Home overview
- Cooling Central air conditioning
- Heat source Natural gas
- Heat type Forced air
- Sewer/ septic Septic system
- # total stories 1
- Fencing Fenced yard
- # parking spaces 11
- Has garage (y/n) Yes
- # full baths 4
- # total bathrooms 4.0
- # of above grade bedrooms 4
- Has fireplace (y/n) Yes
- Subdivision 1601 - greely
- Lot size (acres) 0.0
- Listing # X12460970
- Property sub type Single family residence
- Status Active
- Bathroom 2.13m X 2.95m
Level: Lower - Bedroom 4.95m X 3.12m
Level: Lower - Games room 4.3m X 4.4m
Level: Lower - Laundry 3.65m X 3.5m
Level: Lower - Utility 6.98m X 4.85m
Level: Lower - Family room 5m X 5.2m
Level: Lower - Other 3.35m X 3.8m
Level: Lower - Bedroom 5.45m X 4m
Level: Main - Office 3.96m X 3.5m
Level: Main - Eating area 3.18m X 3.4m
Level: Main - Kitchen 4.87m X 5m
Level: Main - Bathroom 1.97m X 2.6m
Level: Main - Primary bedroom 5.1m X 4.9m
Level: Main - Sitting room 3.4m X 4.14m
Level: Main - Bedroom 3.81m X 3.73m
Level: Main - Bathroom 4.62m X 2.39m
Level: Main - Foyer 2.7m X 2.43m
Level: Main - Great room 6.32m X 4.69m
Level: Main - Dining room 4.41m X 3.5m
Level: Main - Bathroom 1.9m X 2.39m
Level: Main
- Listing source url Https://www.realtor.ca/real-estate/28986133/6196-elkwood-drive-ottawa-1601-greely
- Listing type identifier Idx

$-4,503
/ Month

