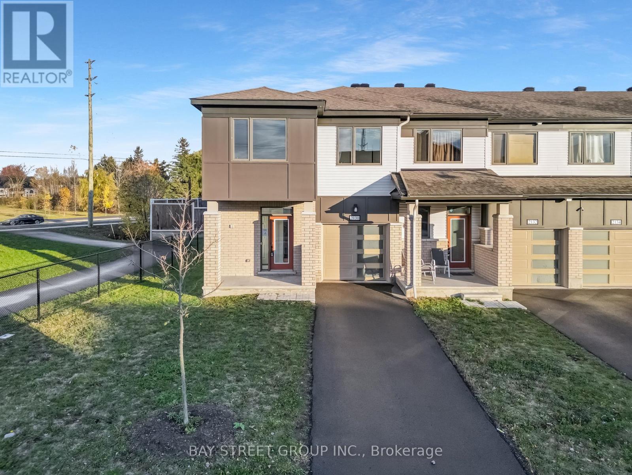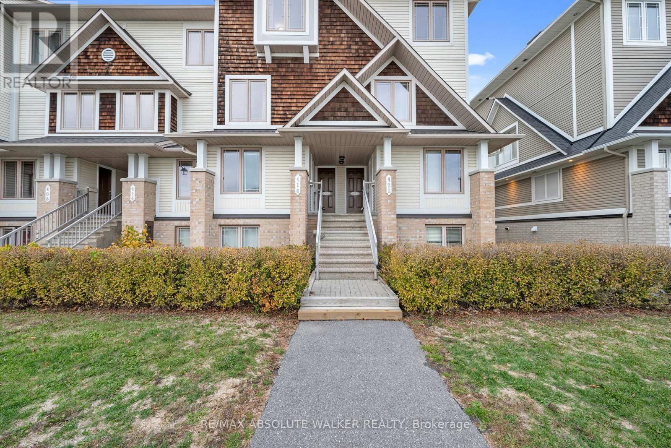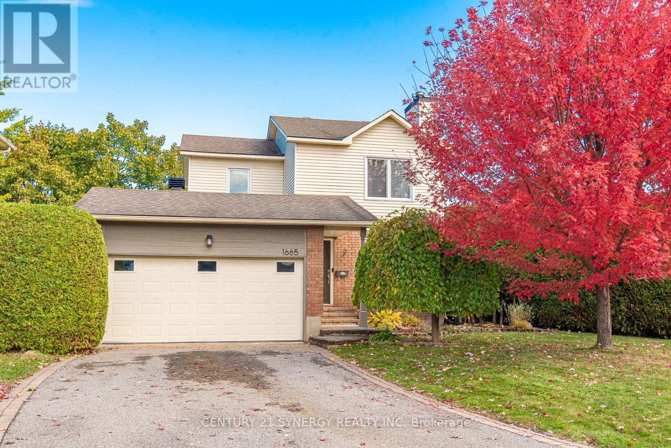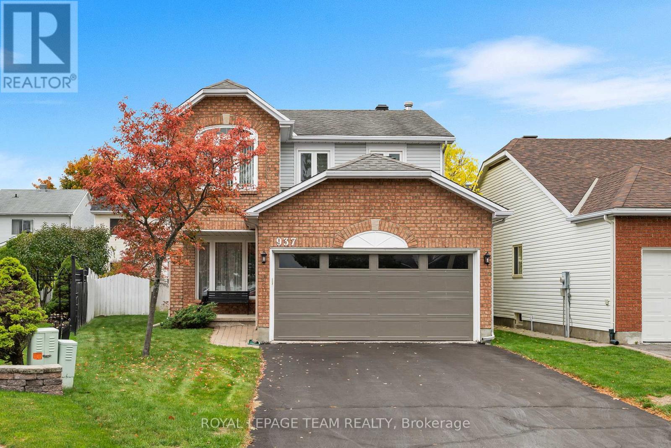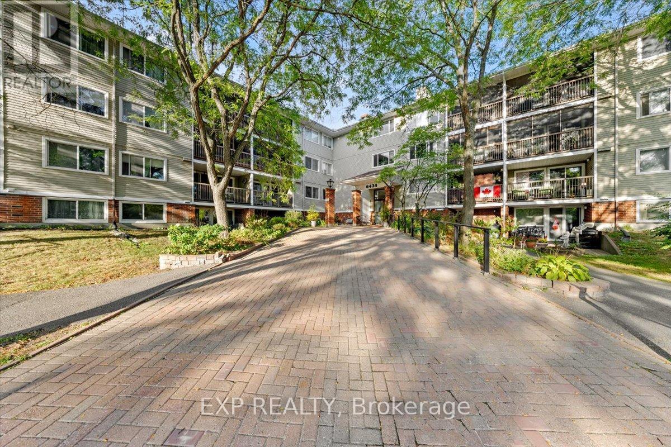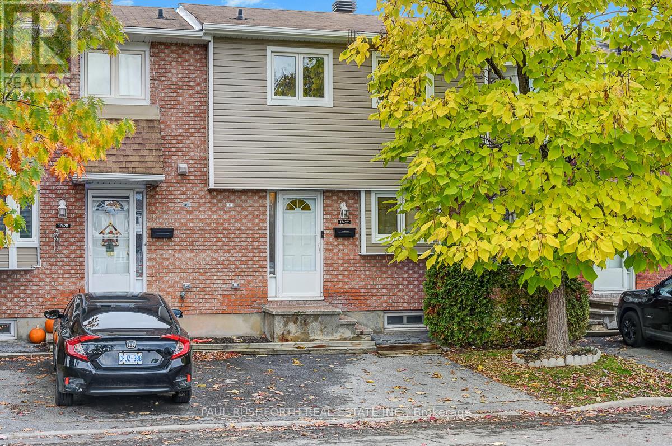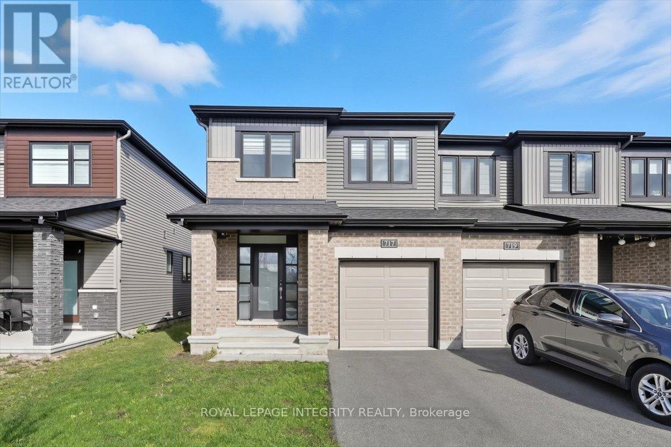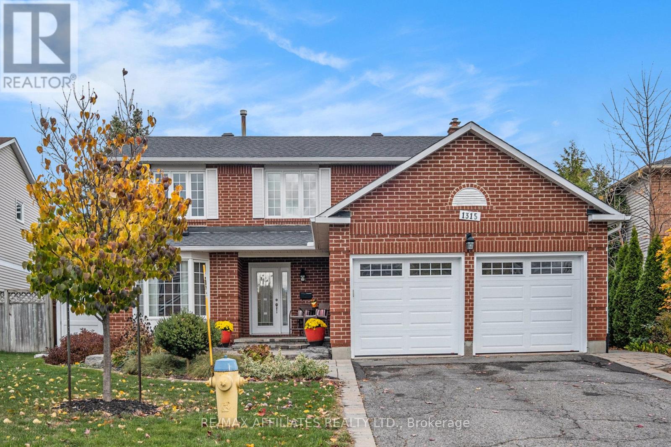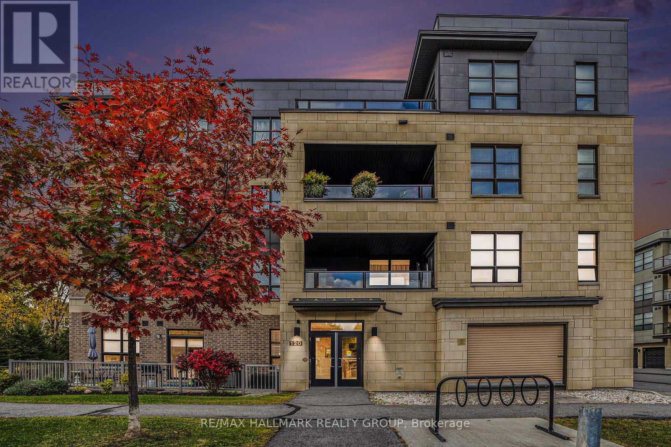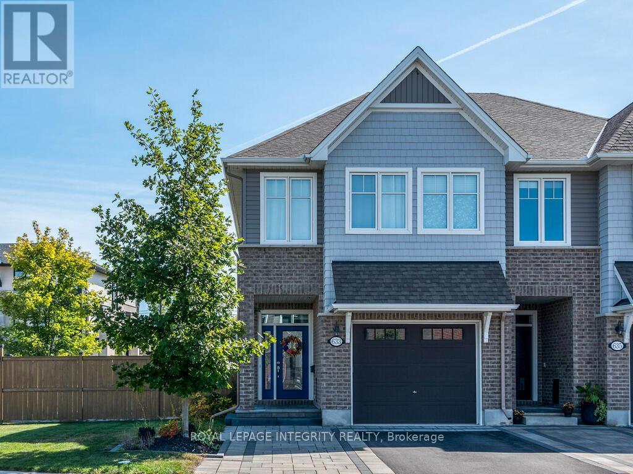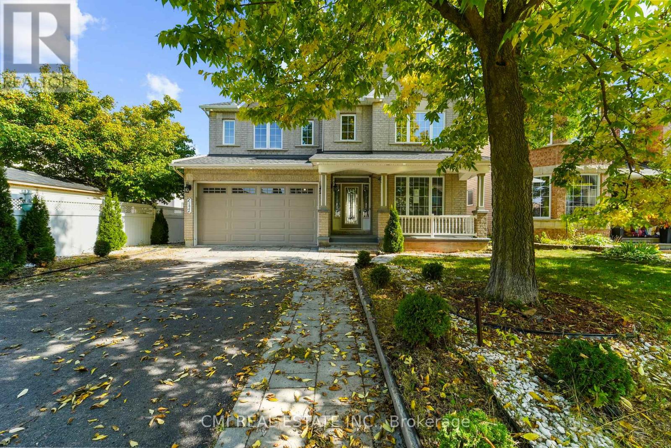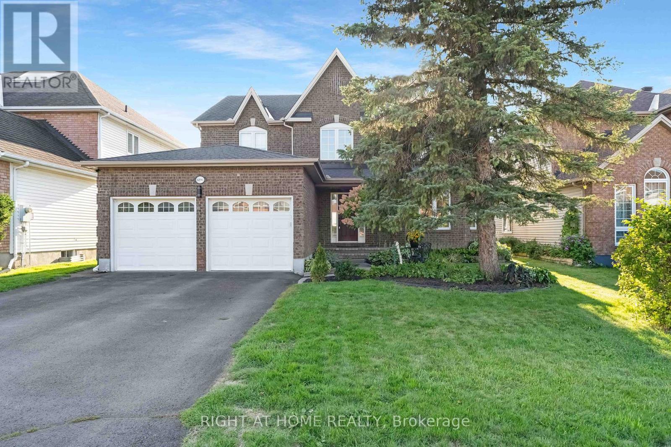
Highlights
Description
- Time on Houseful45 days
- Property typeSingle family
- Median school Score
- Mortgage payment
Fantastic opportunity to own in one of Orléans most desirable neighbourhoods! This upgraded Woodlea home offers 4 large bedrooms, including a spacious master suite, and a main-floor office perfect for working from home. The open-concept kitchen with eat-in area overlooks the inviting family room, while a formal dining room provides space for entertaining. A custom mudroom with built-in cabinetry adds everyday convenience and style. The finished lower level expands your living space with a games room, gym, storage, laundry, and a TV room with room for a large sectional ideal for family gatherings or movie nights. Step outside to a private fenced backyard, where a mature cedar hedge creates a serene retreat. A spacious deck with wrap-around trampoline access is perfect for entertaining and outdoor fun. Practical and well-designed, this home also features a double car garage with room for two full-sized vehicles. Located within walking distance to transit, river bike paths, schools, shopping, and the future LRT station, it offers both comfort and unmatched convenience, all just a quick 10-minute drive to downtown Ottawa. Thoughtfully updated and move-in ready, this is a special opportunity in a highly desirable community. (id:63267)
Home overview
- Cooling Central air conditioning
- Heat source Natural gas
- Heat type Forced air
- Sewer/ septic Sanitary sewer
- # total stories 2
- # parking spaces 6
- Has garage (y/n) Yes
- # full baths 3
- # half baths 1
- # total bathrooms 4.0
- # of above grade bedrooms 4
- Subdivision 2001 - convent glen
- Lot size (acres) 0.0
- Listing # X12391848
- Property sub type Single family residence
- Status Active
- Bathroom 4.03m X 3.47m
Level: 2nd - 2nd bedroom 4.18m X 2.9m
Level: 2nd - Primary bedroom 9.28m X 3.81m
Level: 2nd - Bathroom 3.04m X 2.23m
Level: 2nd - Bedroom 4.07m X 3.45m
Level: 2nd - 3rd bedroom 3.03m X 3.61m
Level: 2nd - Family room 5.09m X 4.21m
Level: Basement - Exercise room 6.07m X 8.47m
Level: Basement - Pantry 6.07m X 3.96m
Level: Basement - Games room 7.57m X 6.22m
Level: Basement - Bathroom 2.37m X 1.64m
Level: Basement - Dining room 3.74m X 4.27m
Level: Ground - Kitchen 3.83m X 3.36m
Level: Ground - Bathroom 1.69m X 1.48m
Level: Ground - Family room 4.94m X 3.82m
Level: Ground - Mudroom 3.7m X 2.68m
Level: Ground - Living room 3.62m X 5.38m
Level: Ground - Office 3.62m X 3.14m
Level: Ground - Eating area 2.48m X 3.93m
Level: Ground - Foyer 4.69m X 7.11m
Level: Ground
- Listing source url Https://www.realtor.ca/real-estate/28836720/6196-ravine-way-ottawa-2001-convent-glen
- Listing type identifier Idx

$-2,931
/ Month

