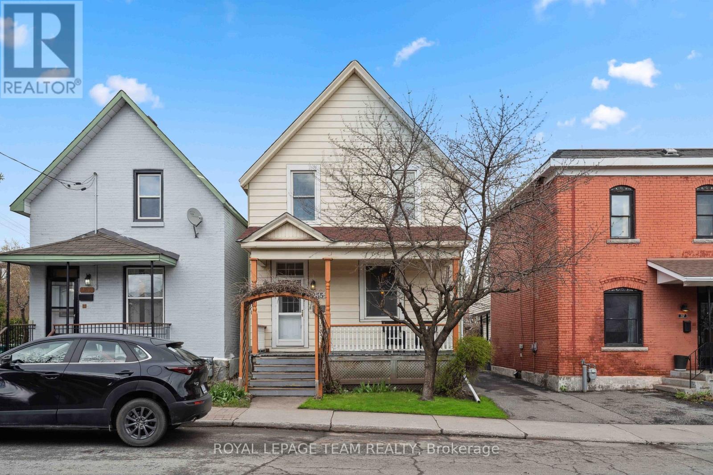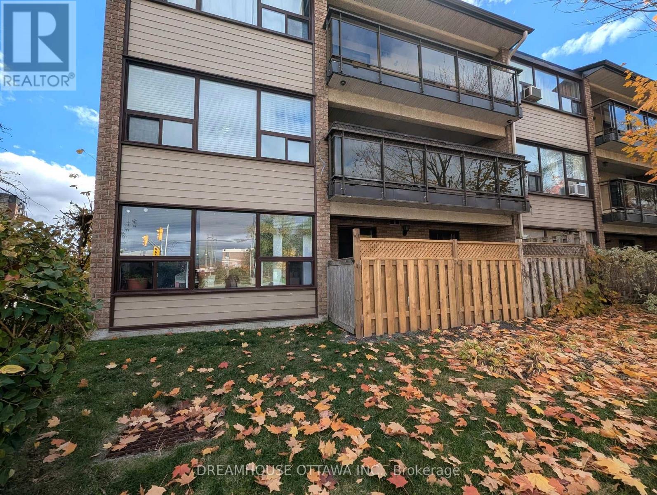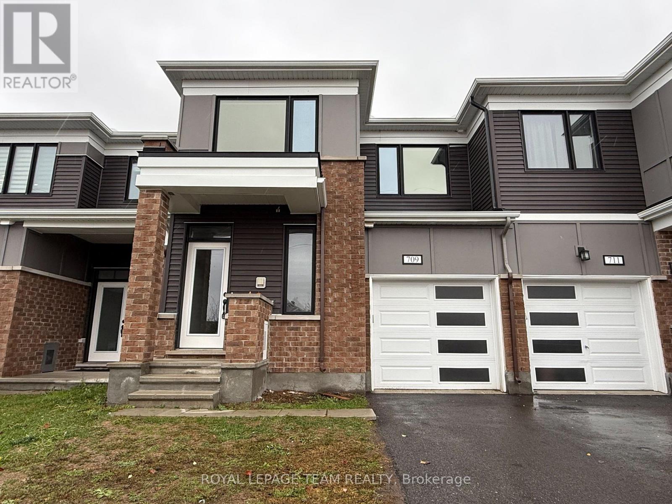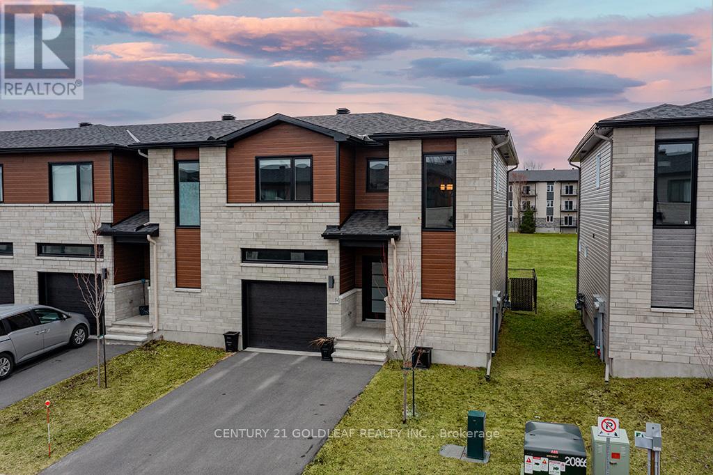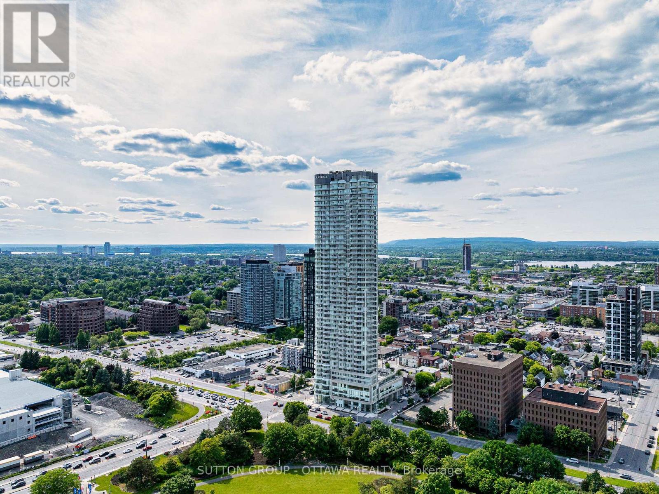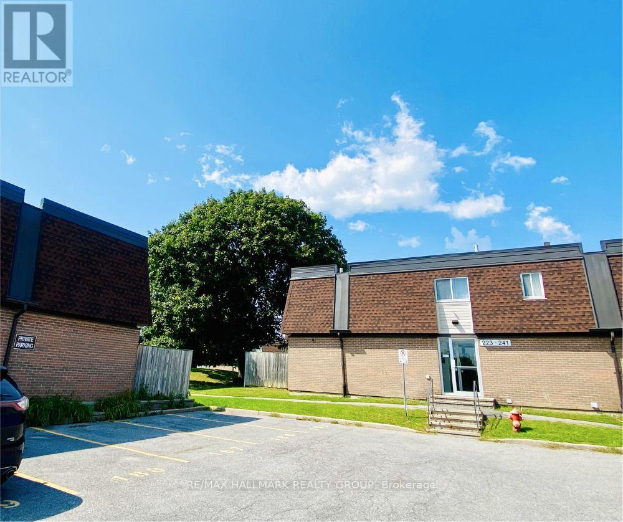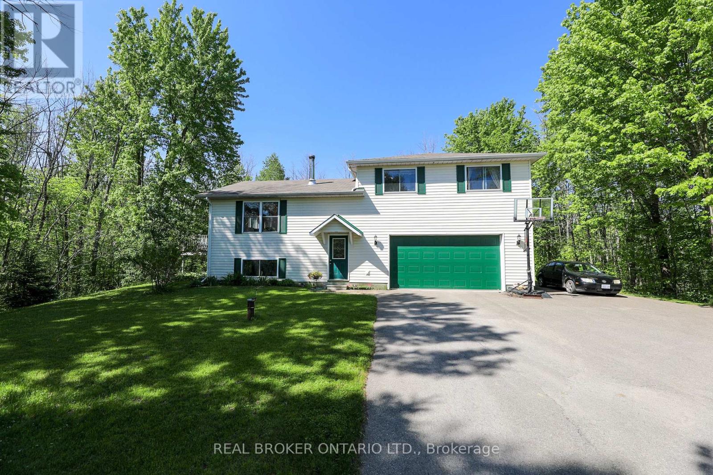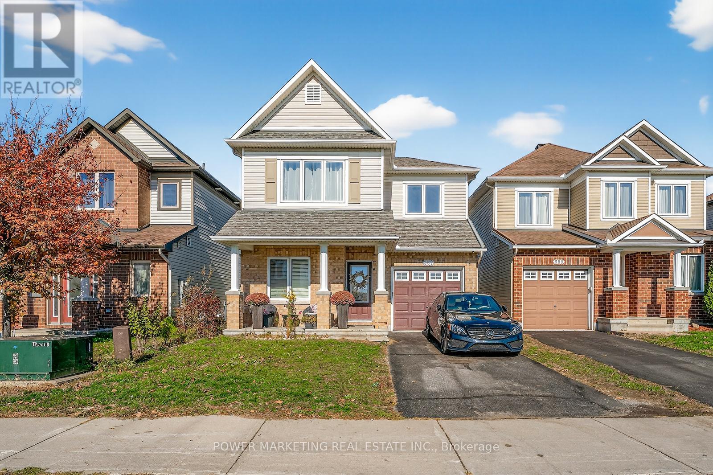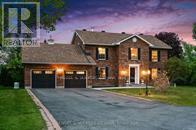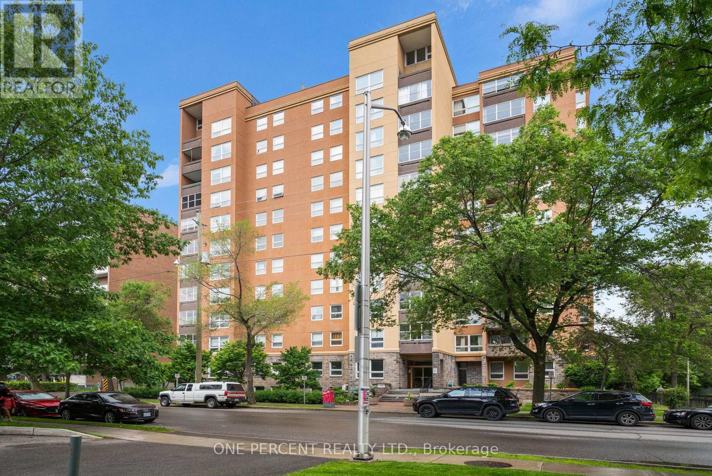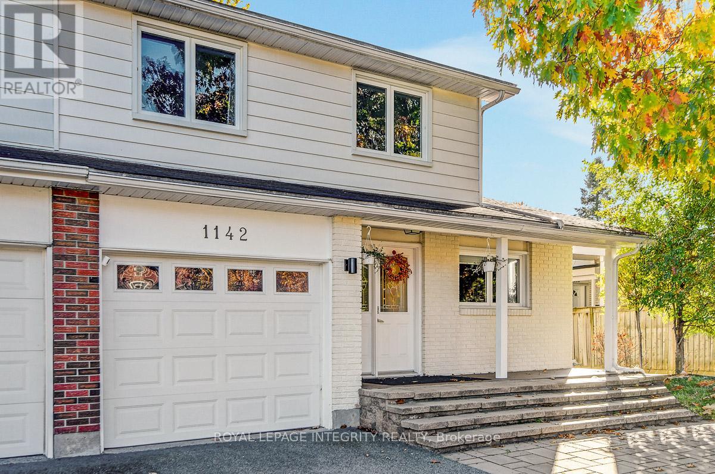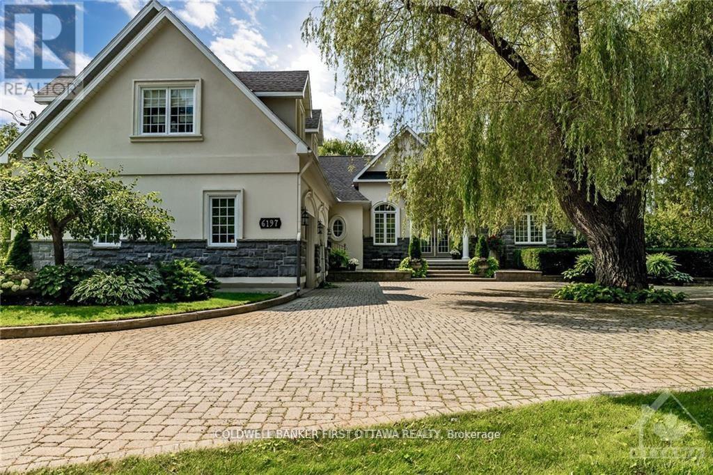
Highlights
Description
- Time on Houseful226 days
- Property typeSingle family
- Median school Score
- Mortgage payment
Experience unparalleled luxury in this meticulously designed home, just 15 minutes from Kanata, Stittsville and Manoticks central amenities. Nestled on a mature lot backing onto serene parkland and a gentle river, this estate boasts a picturesque courtyard with a sweeping driveway and weeping willow. Entertain effortlessly in the expansive great room with coffered ceilings and stunning hardwood, flowing seamlessly to multiple terraces. The sun-filled chef's kitchen overlooks a cozy family room and breakfast nook. Retreat to the primary suite with terrace access, a reading corner, custom fireplace, spa-like ensuite, and walk-in closet. The cohesive design extends from the upper-level guest suite with a coffee station to the lower level, featuring a games room, guest suite, fitness area, and workshop. Custom ICF construction, natural stone and stucco exterior, and top-of-the-line finishes make this home a rare find. (id:63267)
Home overview
- Cooling Central air conditioning, air exchanger
- Heat source Natural gas
- Heat type Forced air
- Sewer/ septic Sanitary sewer
- # total stories 2
- # parking spaces 10
- Has garage (y/n) Yes
- # full baths 4
- # total bathrooms 4.0
- # of above grade bedrooms 4
- Has fireplace (y/n) Yes
- Subdivision 8204 - richmond
- View River view
- Directions 1962005
- Lot size (acres) 0.0
- Listing # X12033636
- Property sub type Single family residence
- Status Active
- Bedroom 7.62m X 7.31m
Level: 2nd - Recreational room / games room 9.14m X 5.48m
Level: Lower - Bedroom 5.48m X 4.57m
Level: Lower - Other 9.14m X 9.14m
Level: Lower - Bedroom 3.96m X 3.65m
Level: Main - Den 4.26m X 4.26m
Level: Main - Kitchen 6.7m X 4.87m
Level: Main - Family room 4.57m X 4.57m
Level: Main - Living room 6.7m X 4.87m
Level: Main - Primary bedroom 6.7m X 4.26m
Level: Main - Bathroom 3.04m X 1.82m
Level: Main - Dining room 4.26m X 4.26m
Level: Main
- Listing source url Https://www.realtor.ca/real-estate/28056295/6197-ottawa-street-ottawa-8204-richmond
- Listing type identifier Idx

$-5,800
/ Month

