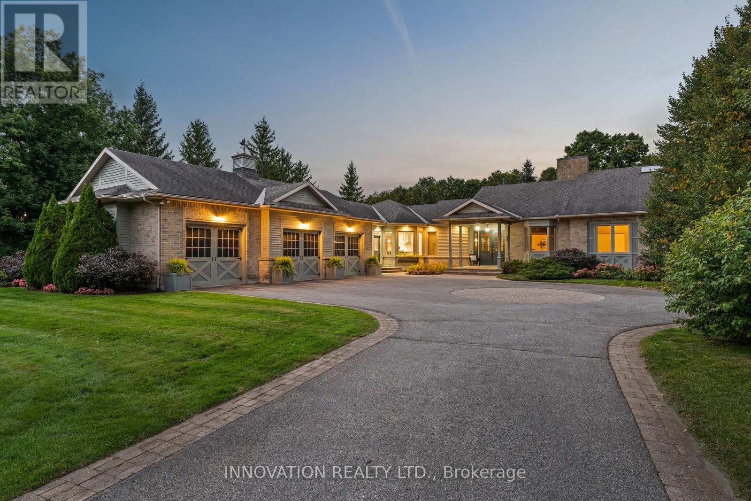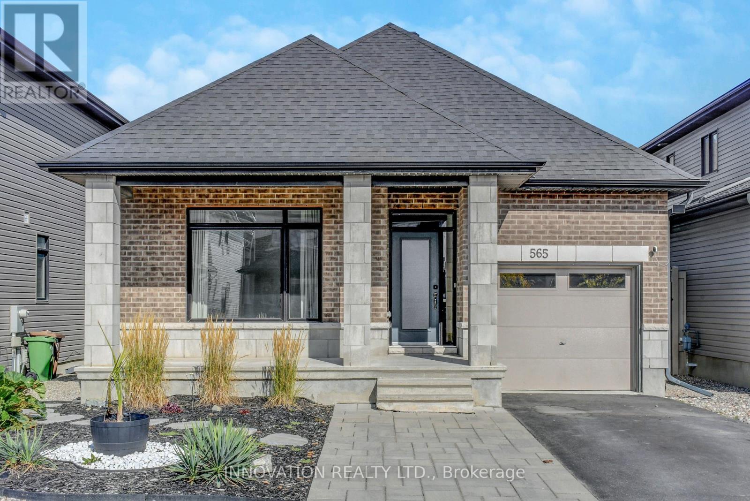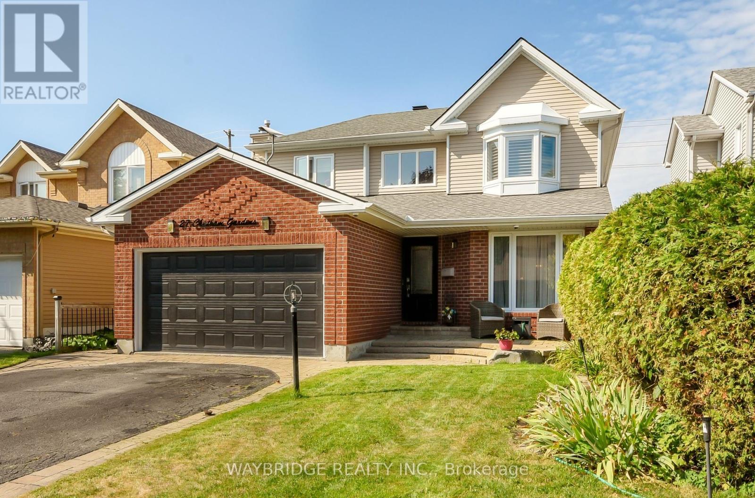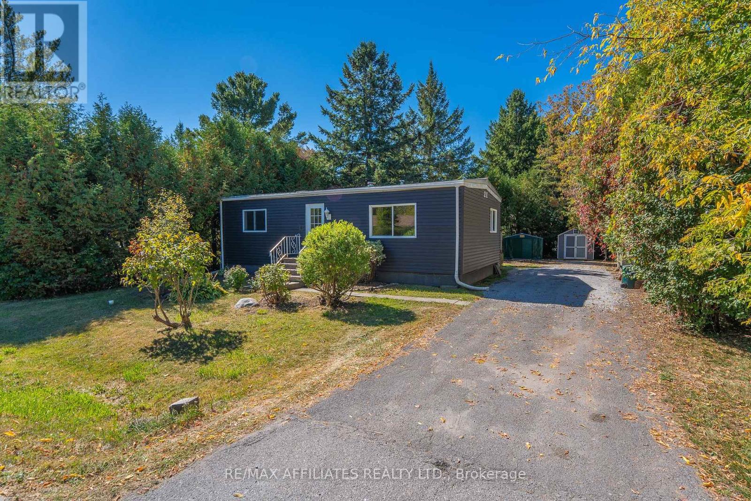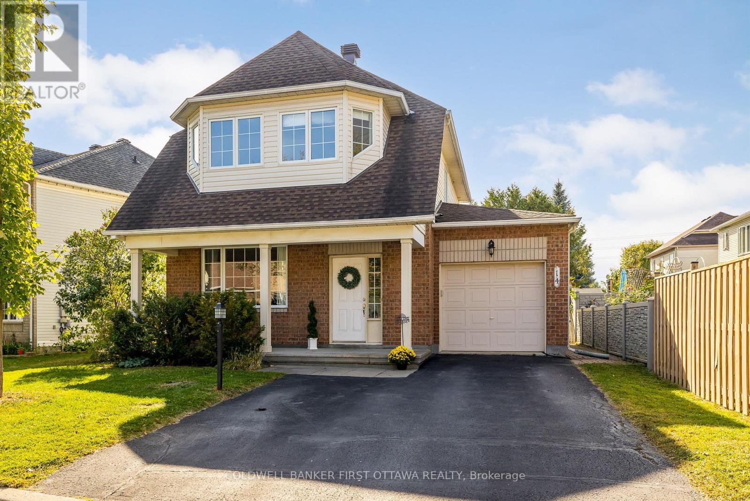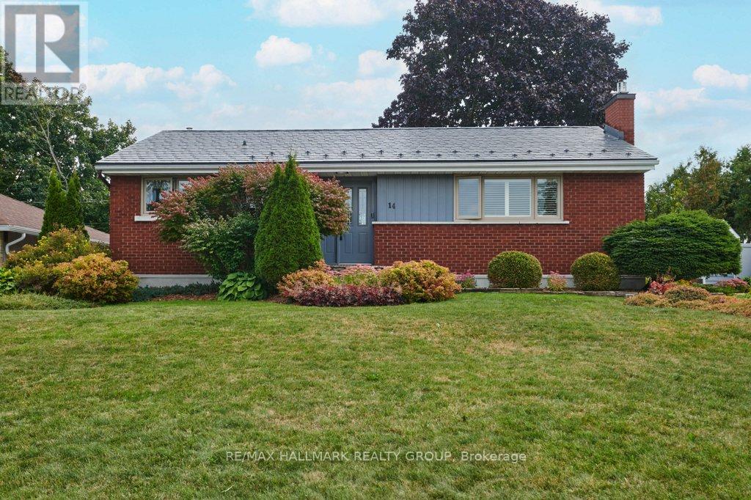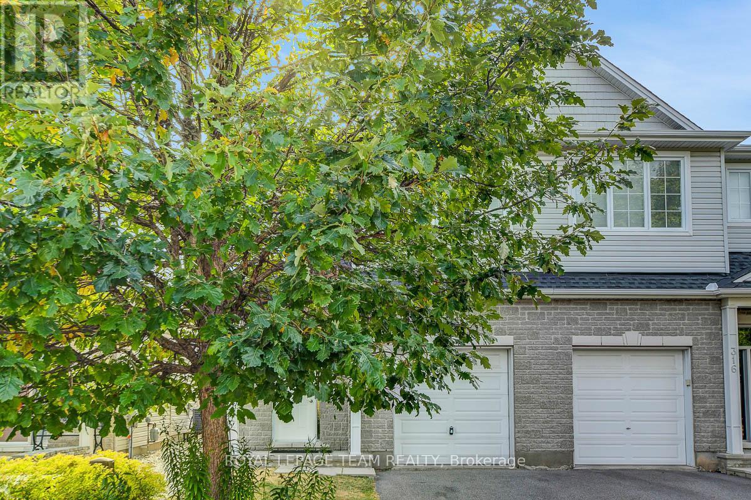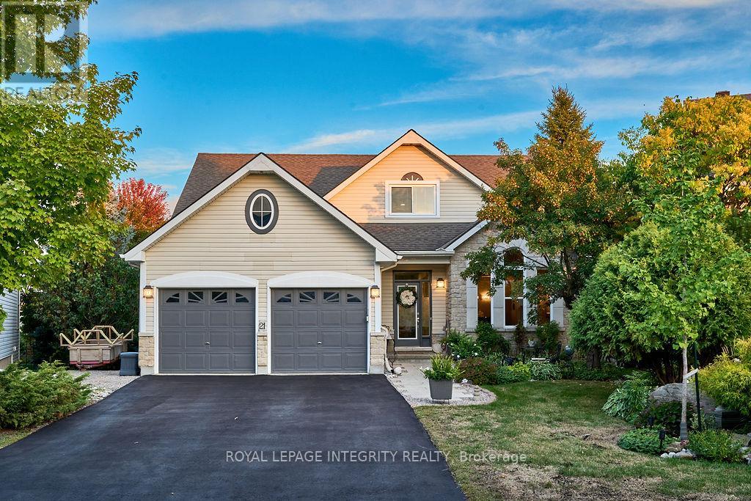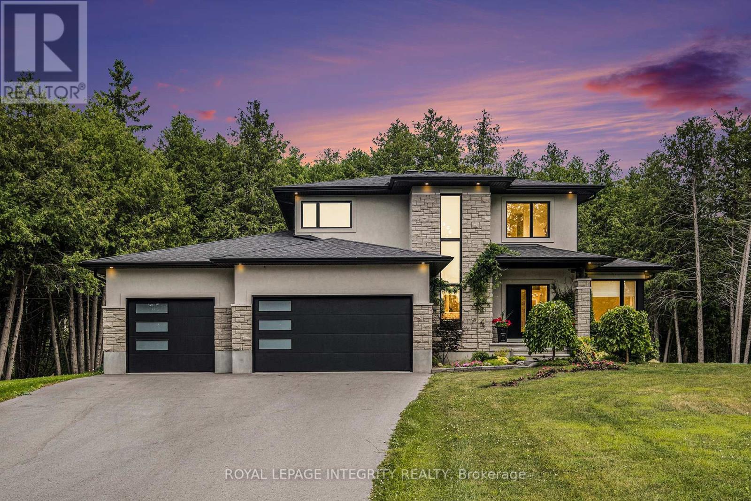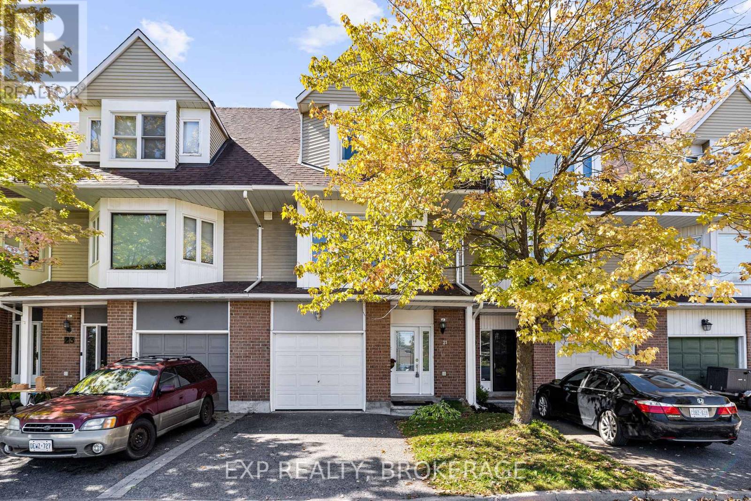- Houseful
- ON
- Ottawa
- Stittsville
- 62 Beechfern Dr
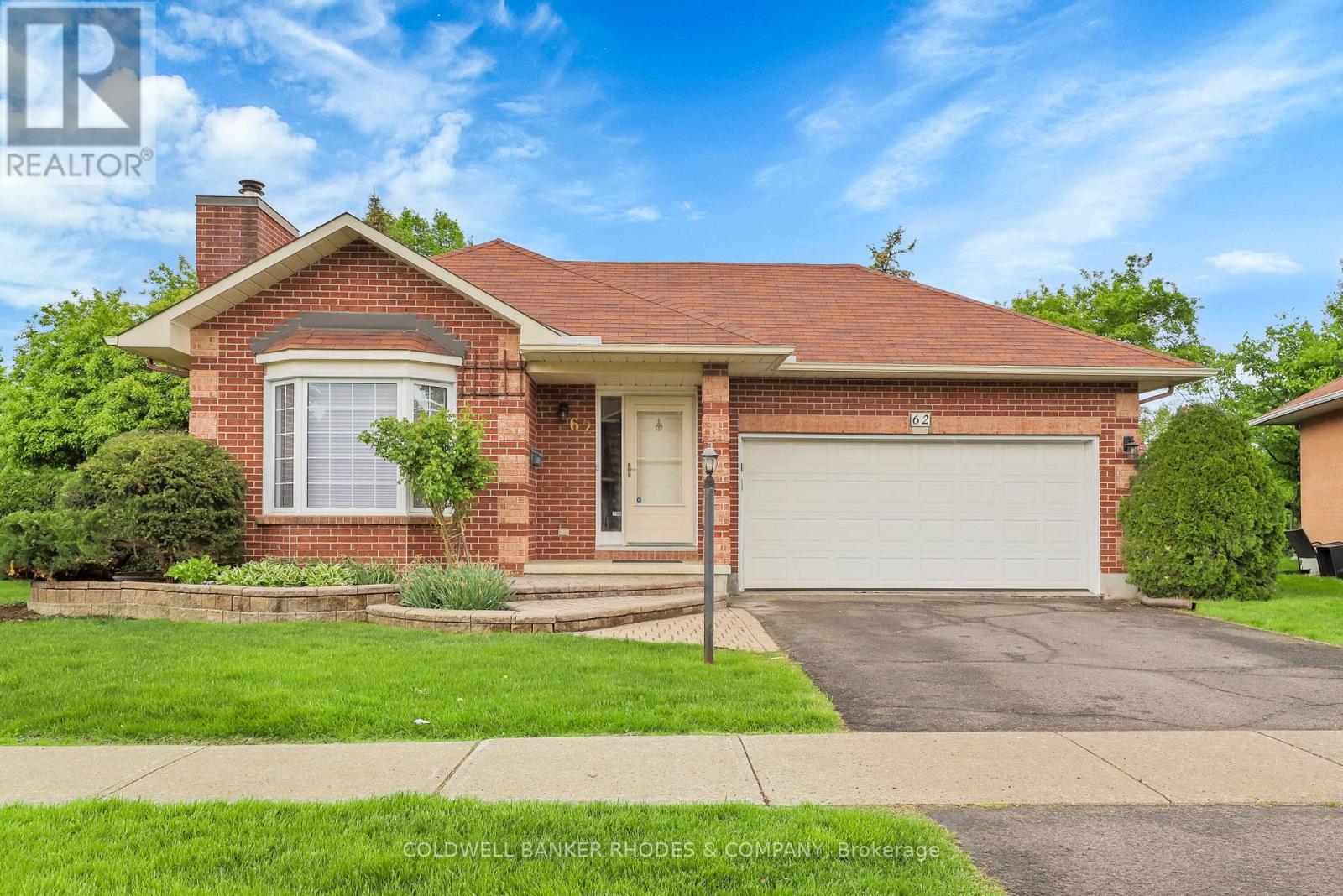
Highlights
Description
- Time on Housefulnew 8 hours
- Property typeSingle family
- StyleBungalow
- Neighbourhood
- Median school Score
- Mortgage payment
Super Bungalow in peaceful Amberwood Village. All brick Holitzner home with a double car attached garage with inside entry. A terrific corner lot affords lots of natural light, privacy and a family sized deck with custom railings. Perfect space for families of all ages. Living, dining ,family room, hallway and two bedrooms have real hardwood flooring; principle bedroom and basement rec room have new carpet and kitchen, eat in area and laundry have new vinyl flooring. Entire house has been painted. Kitchen and family bathroom are original. Spacious master bedroom has a large walk in closet and four piece bathroom. High basement has a finished recreation room, the third full bathroom and lots of unfinished space for a workshop and storage.--- This is an Estate sale.--- House and appliances are in "as is condition."--- Probate is complete. (id:63267)
Home overview
- Cooling Central air conditioning
- Heat source Natural gas
- Heat type Forced air
- Sewer/ septic Sanitary sewer
- # total stories 1
- # parking spaces 4
- Has garage (y/n) Yes
- # full baths 3
- # total bathrooms 3.0
- # of above grade bedrooms 3
- Subdivision 8202 - stittsville (central)
- Lot size (acres) 0.0
- Listing # X12416830
- Property sub type Single family residence
- Status Active
- Recreational room / games room 4.853m X 5.13m
Level: Basement - Primary bedroom 4.987m X 3.352m
Level: Main - Eating area 3.352m X 2.743m
Level: Main - Living room 3.352m X 4.47m
Level: Main - Laundry 2.38m X 1.93m
Level: Main - Bedroom 3.358m X 3.454m
Level: Main - Dining room 4.038m X 3.048m
Level: Main - Bedroom 3.632m X 2.692m
Level: Main - Foyer 1.676m X 2.946m
Level: Main - Family room 3.352m X 2.743m
Level: Main
- Listing source url Https://www.realtor.ca/real-estate/28891654/62-beechfern-drive-ottawa-8202-stittsville-central
- Listing type identifier Idx

$-2,149
/ Month

