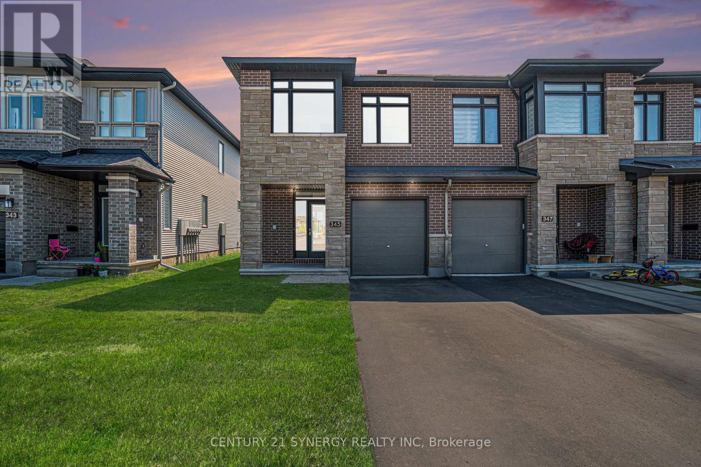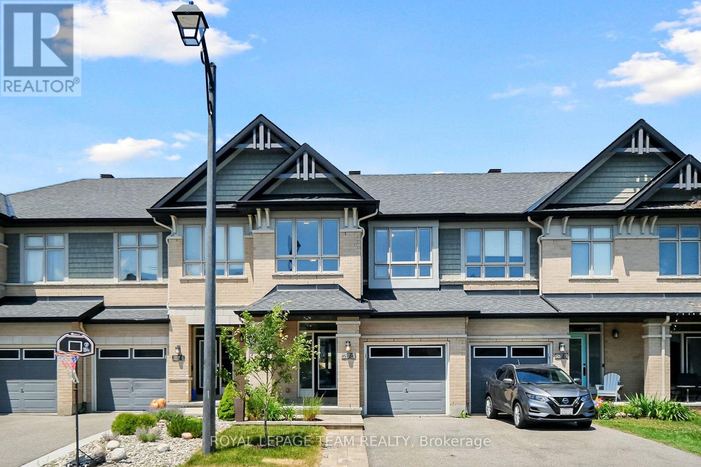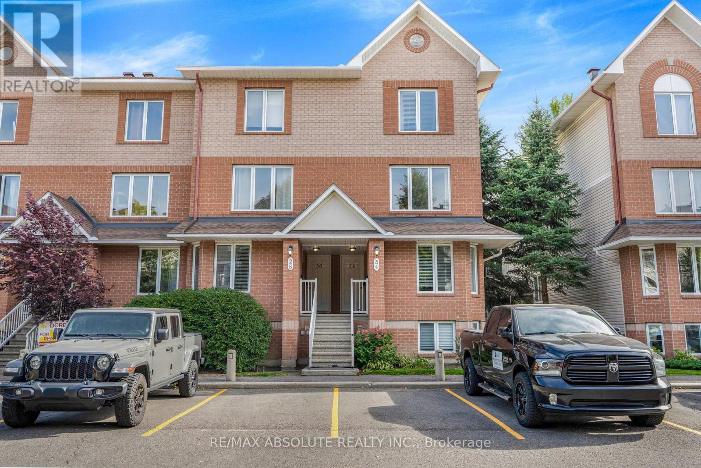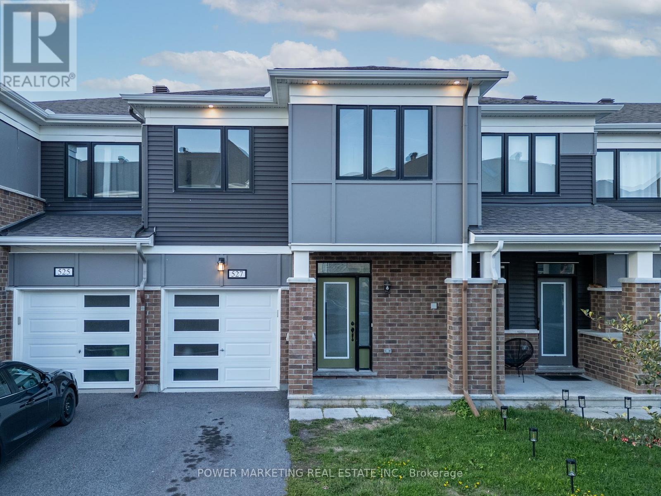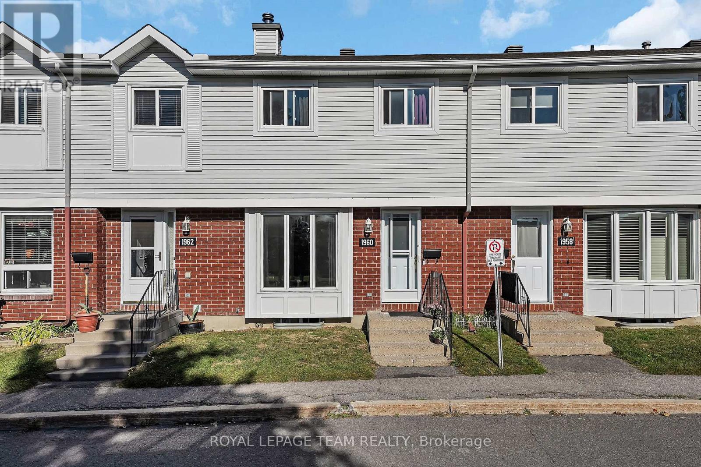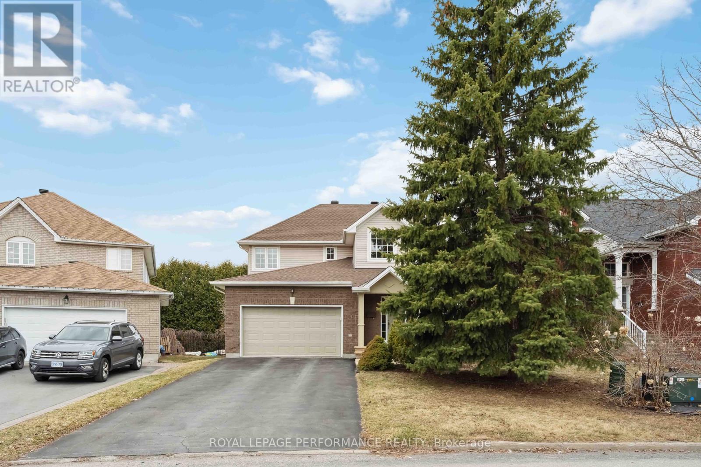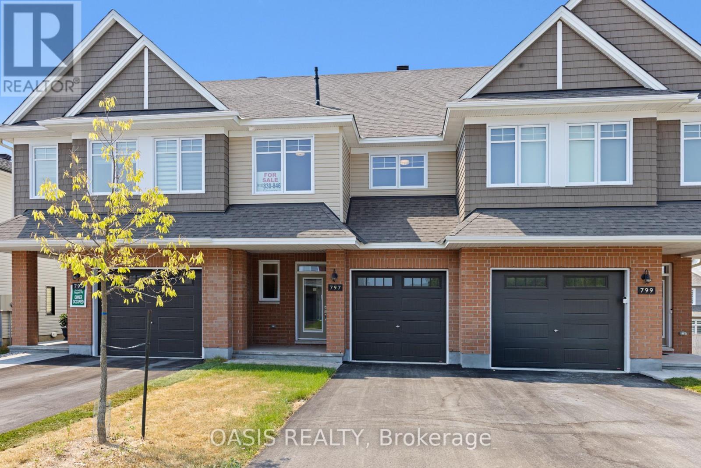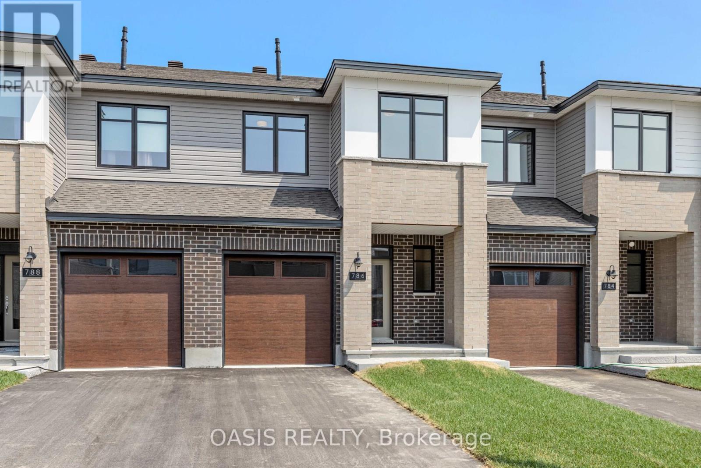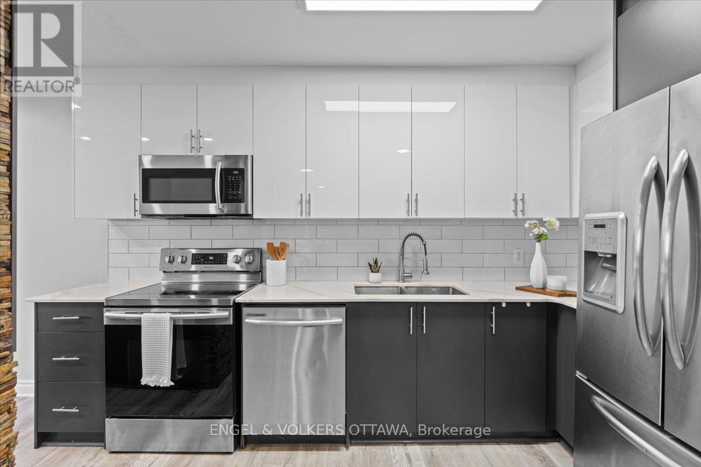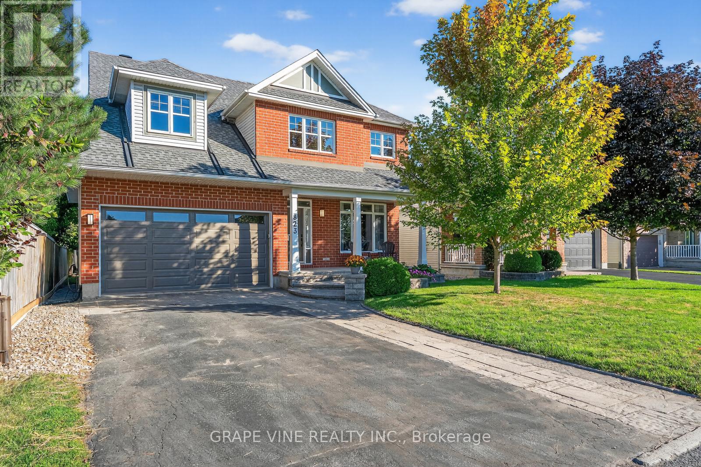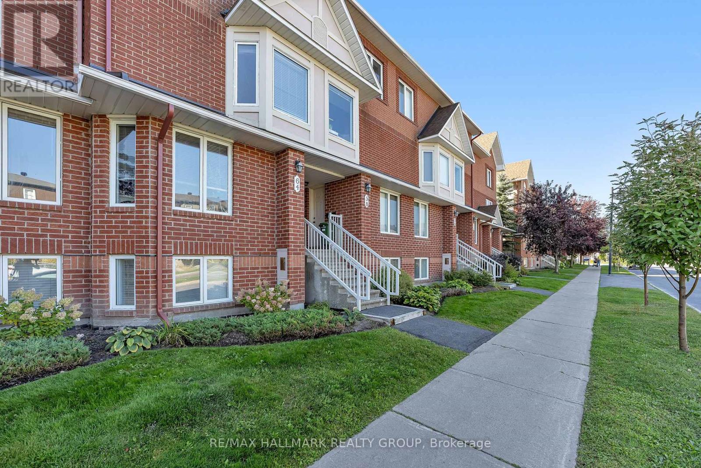
Highlights
Description
- Time on Housefulnew 4 hours
- Property typeSingle family
- Neighbourhood
- Median school Score
- Mortgage payment
Welcome to 62 Lakepoint Drive, an inviting upper stacked home nestled in the heart of Orleans. Perfectly situated across from a serene pond, park and walking path, this property offers a lifestyle of convenience. Step inside to find a freshly painted interior with newly cleaned carpets, creating a bright and move-in ready space. The spacious kitchen is designed for both everyday living and entertaining, with plenty of room to gather around with friends and family. The eat-in area opens up to a balcony, perfect for enjoying your morning coffee or an evening unwind. The upper floor layout features two generously sized bedrooms, each with its own full ensuite bathroom, ideal for privacy and functionality. The second bedroom also offers access to a private balcony. Located on the main transit line and close to schools, shopping, and all essential amenities, this home offers unmatched convenience. As an added bonus, this property includes TWO dedicated parking spots, a rare and valuable feature that enhances both lifestyle and investment potential. Whether you're a first-time buyer, investor, or looking for a low-maintenance lifestyle, this property is an excellent opportunity with strong rental potential. (id:63267)
Home overview
- Cooling Central air conditioning
- Heat source Natural gas
- Heat type Forced air
- # parking spaces 2
- # full baths 2
- # half baths 1
- # total bathrooms 3.0
- # of above grade bedrooms 2
- Community features Pet restrictions, school bus
- Subdivision 1118 - avalon east
- Lot size (acres) 0.0
- Listing # X12413557
- Property sub type Single family residence
- Status Active
- Dining room 3.35m X 3.16m
Level: 2nd - Living room 4.35m X 4.4m
Level: 2nd - Eating area 4.35m X 2.24m
Level: 2nd - Kitchen 4.35m X 3.44m
Level: 2nd - 2nd bedroom 3.61m X 3.8m
Level: 3rd - Primary bedroom 4.35m X 4.05m
Level: 3rd - Foyer 1.46m X 0.9m
Level: Main
- Listing source url Https://www.realtor.ca/real-estate/28884147/62-lakepointe-drive-ottawa-1118-avalon-east
- Listing type identifier Idx

$-738
/ Month

