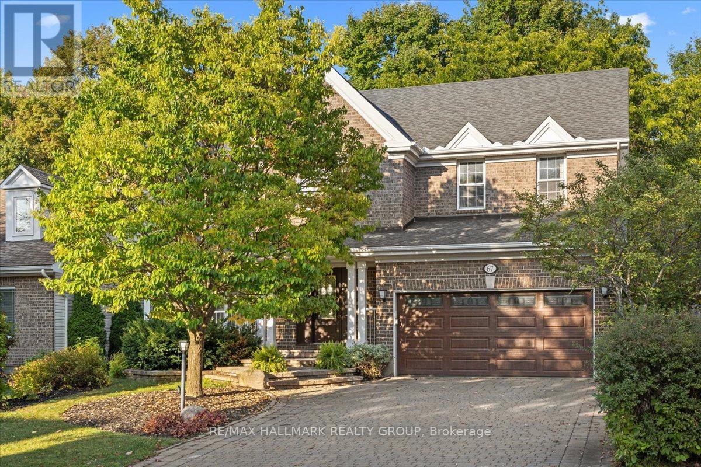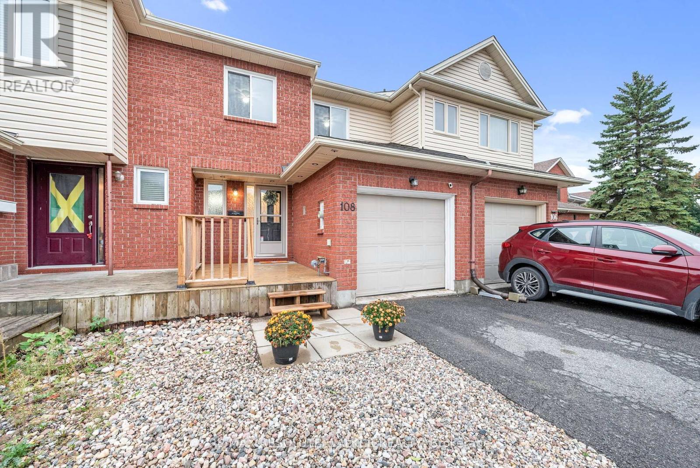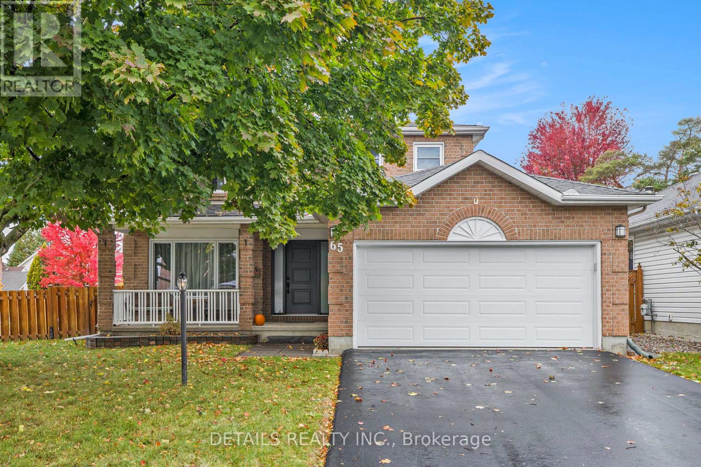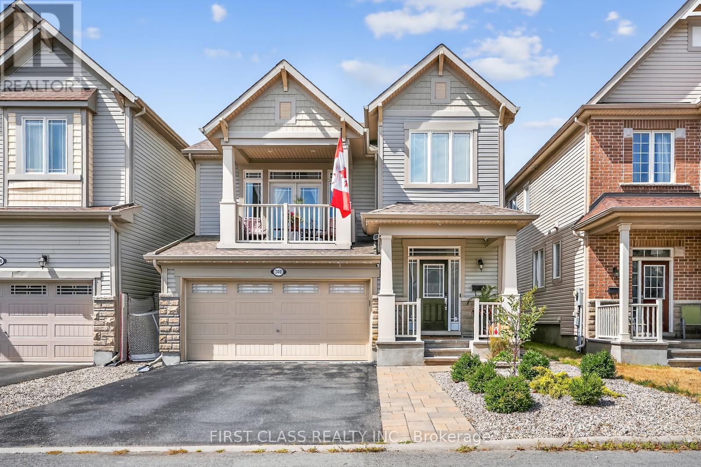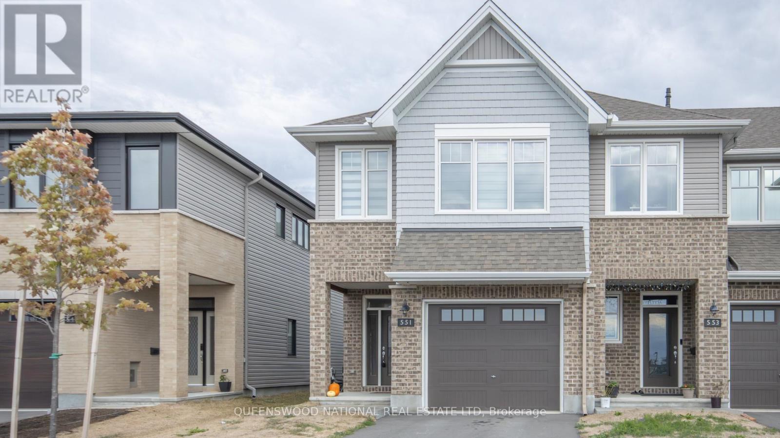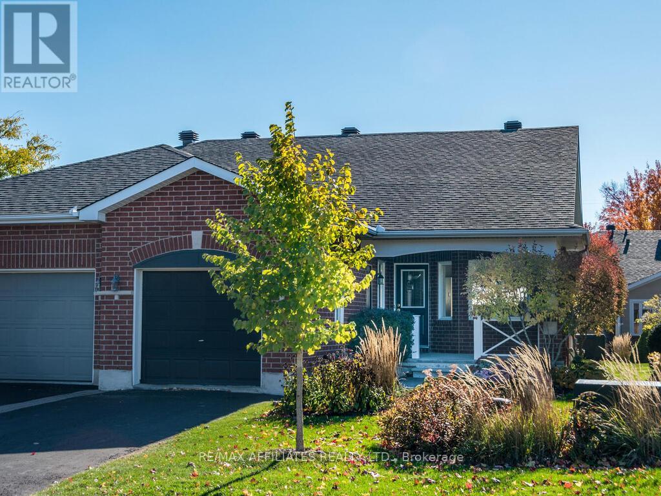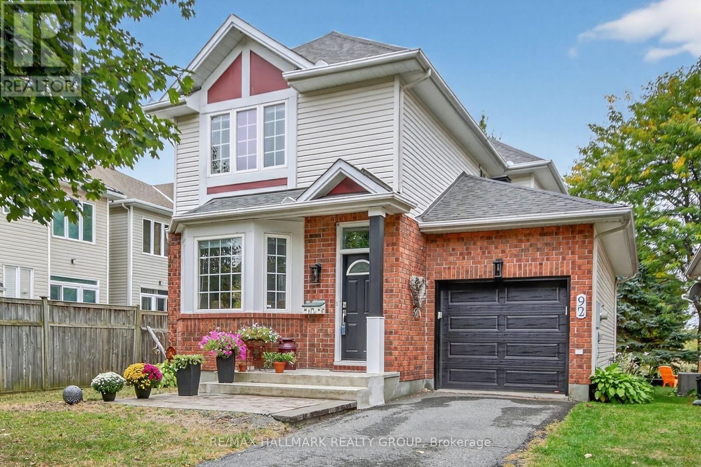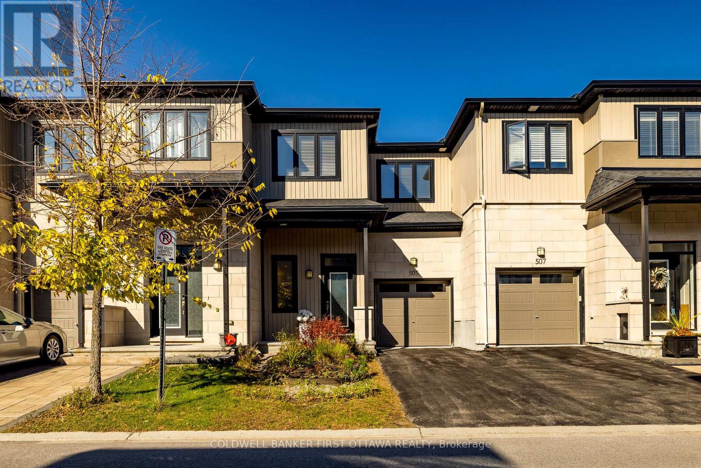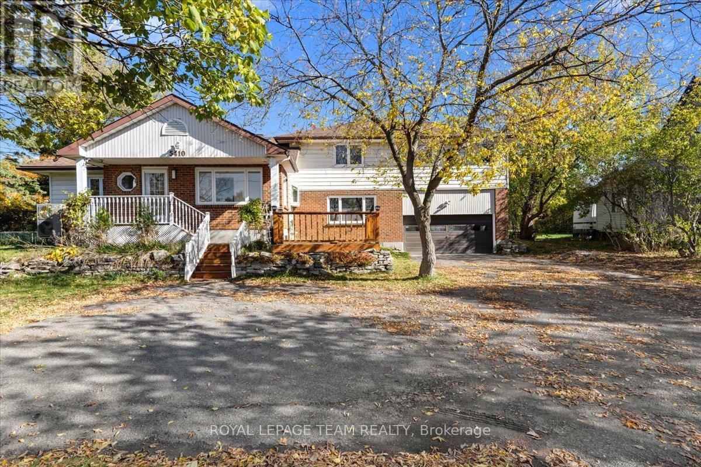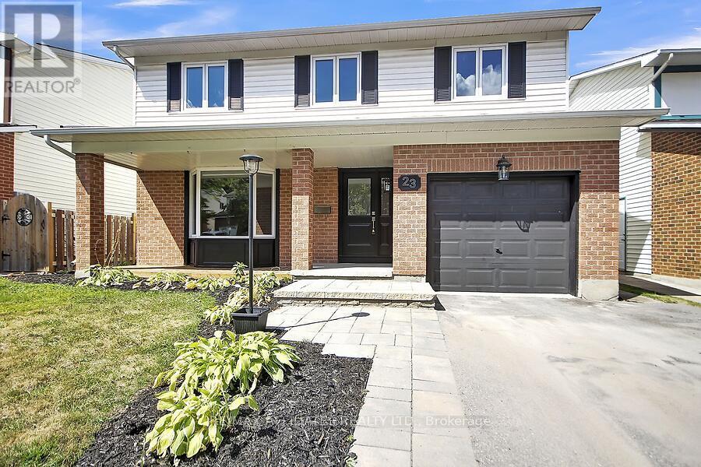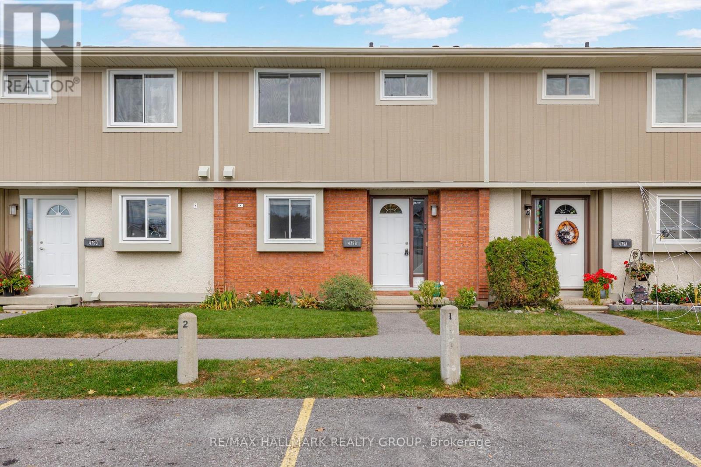- Houseful
- ON
- Ottawa
- Emerald Meadows
- 620 Bridleglen Cres
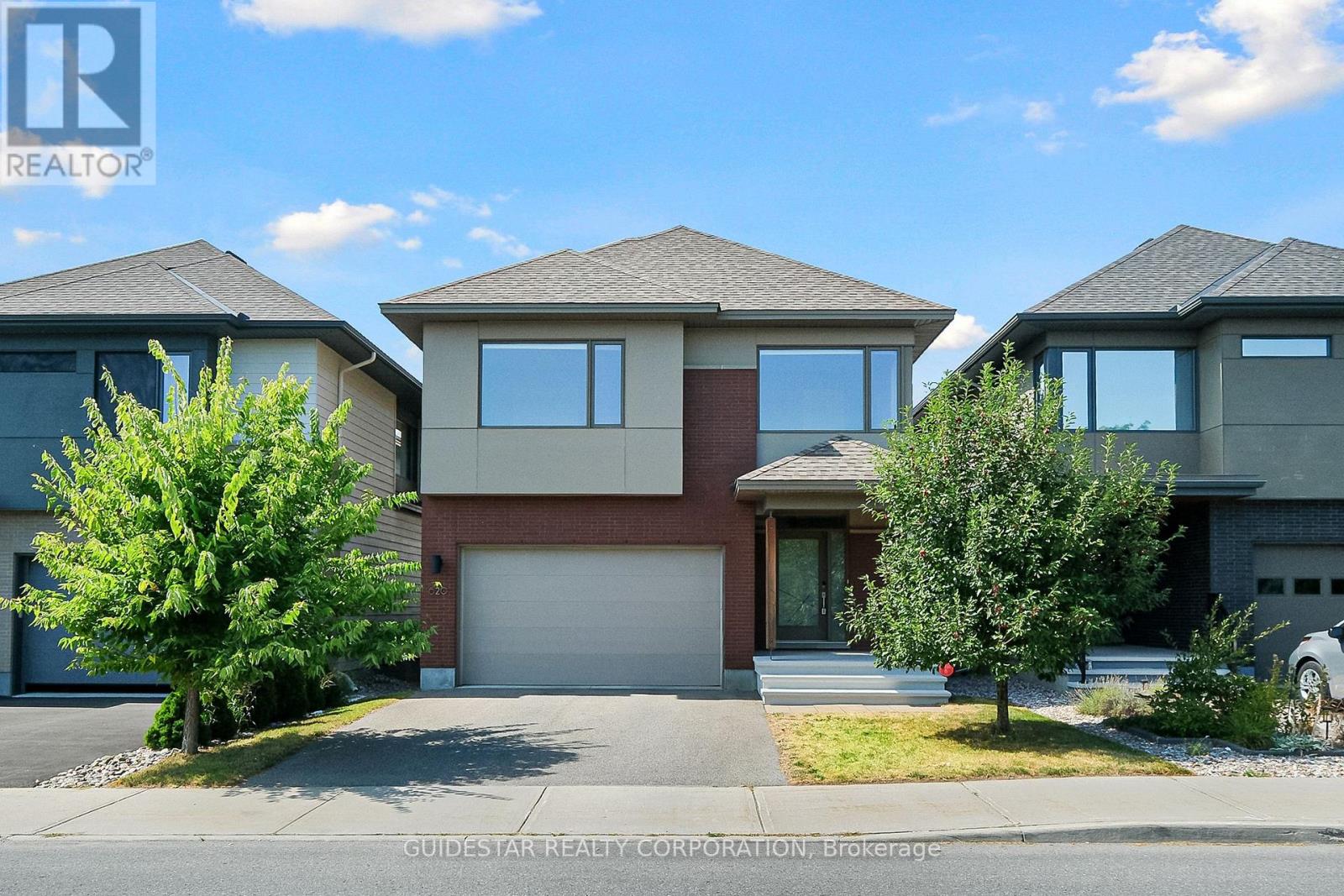
Highlights
Description
- Time on Houseful23 days
- Property typeSingle family
- Neighbourhood
- Median school Score
- Mortgage payment
Welcome to this stunning 5 bedroom, 4 bathroom detached home in the highly sought-after Bridlewood community of Kanata. Built in 2016 by HN Homes and impeccably maintained, this residence offers quality craftsmanship, thoughtful design, and rare privacy with no front or rear neighbors. The main floor features a bright and functional layout with distinct living and dining areas, a gas fireplace, and a versatile den/office ideal for remote work or guest accommodation. The chefs kitchen is a true centerpiece, showcasing stainless steel appliances, granite countertops, and elegant cabinetry, complemented by a breakfast bar and expansive windows that fill the space with natural light. Upstairs, the spacious primary suite serves as a peaceful retreat, complete with a sitting nook, walk-in closet, and a luxurious 5-piece ensuite featuring a soaker tub, double vanity, and separate shower. Three additional oversized bedrooms, a full bathroom, and a loft provide ample space for family living, hobbies, or study areas. The fully finished basement adds even more versatility, offering large windows, a generous family room, a fifth bedroom, and a full bathroom perfect for guests, extended family, or an in-law suite. The home also boasts excellent storage throughout, including large closets, built-in shelving, and a well-organized basement layout. Outside, enjoy a backyard perfectly suited for both relaxation and entertaining. Located within walking distance to top-rated schools, parks, shopping, dining, fitness centers, and public transit, this home delivers the perfect blend of comfort, space, and location in one of Kanata's most family-friendly neighborhoods (id:63267)
Home overview
- Cooling Central air conditioning
- Heat source Natural gas
- Heat type Forced air
- Sewer/ septic Sanitary sewer
- # total stories 2
- # parking spaces 4
- Has garage (y/n) Yes
- # full baths 3
- # half baths 1
- # total bathrooms 4.0
- # of above grade bedrooms 5
- Has fireplace (y/n) Yes
- Subdivision 9004 - kanata - bridlewood
- Lot size (acres) 0.0
- Listing # X12439032
- Property sub type Single family residence
- Status Active
- 4th bedroom 3.78m X 3.47m
Level: 2nd - Loft 2.2m X 1.37m
Level: 2nd - 2nd bedroom 3.88m X 3.81m
Level: 2nd - Primary bedroom 4.87m X 4.26m
Level: 2nd - 3rd bedroom 4.01m X 3.91m
Level: 2nd - 5th bedroom 3.88m X 3.35m
Level: Lower - Family room 8.02m X 3.96m
Level: Lower - Den 3.5m X 2.94m
Level: Main - Kitchen 4.62m X 4.19m
Level: Main - Living room 5.15m X 3.58m
Level: Main - Mudroom 3.5m X 1.47m
Level: Main - Dining room 4.69m X 3.65m
Level: Main
- Listing source url Https://www.realtor.ca/real-estate/28939296/620-bridleglen-crescent-ottawa-9004-kanata-bridlewood
- Listing type identifier Idx

$-2,933
/ Month

