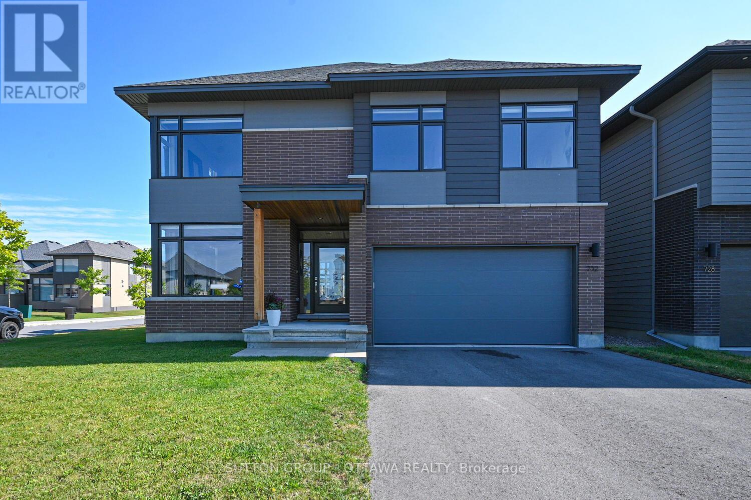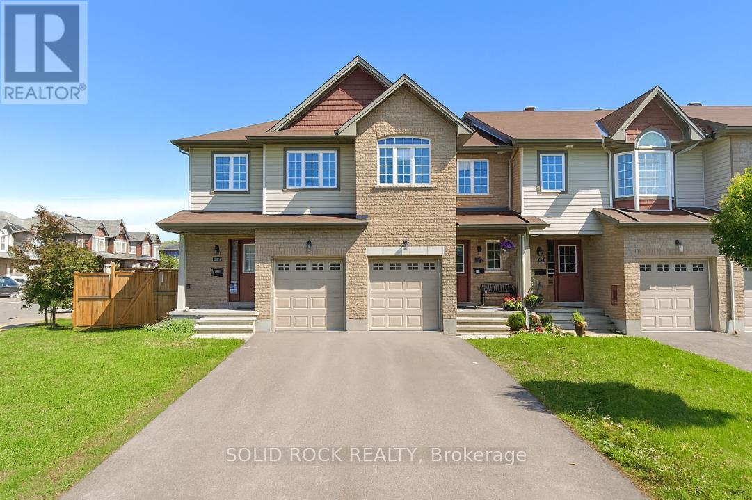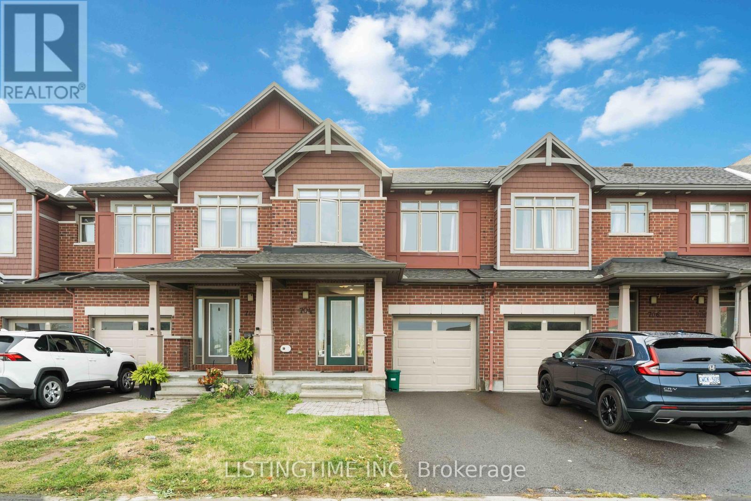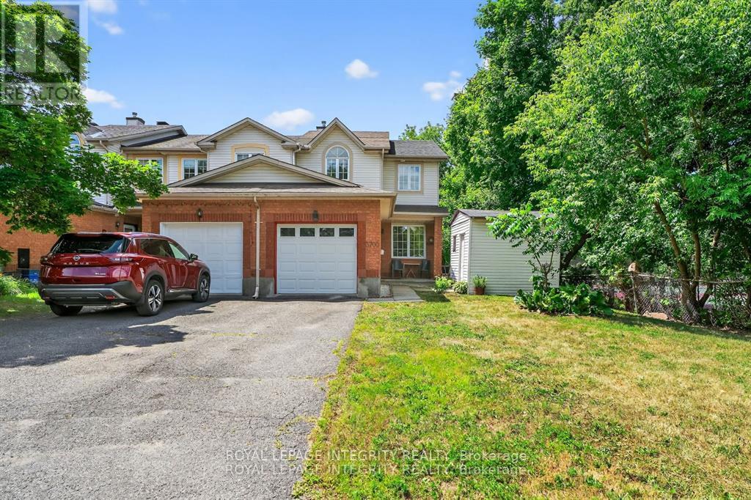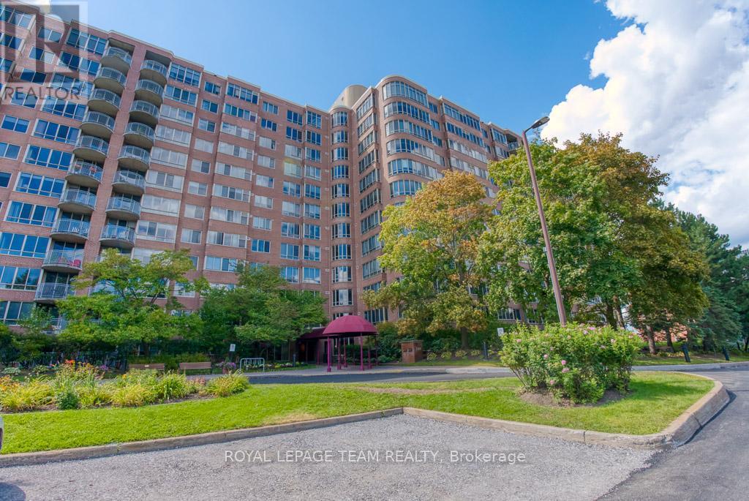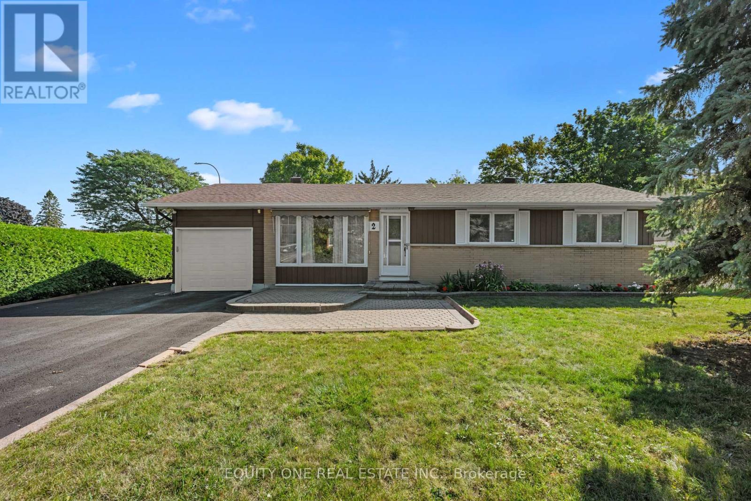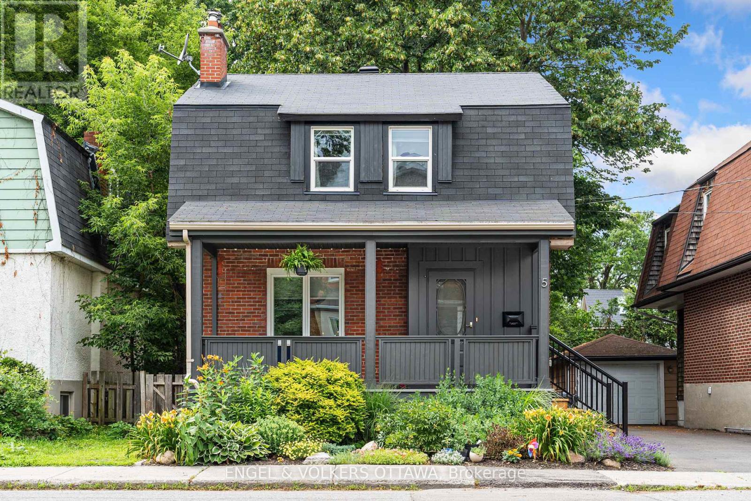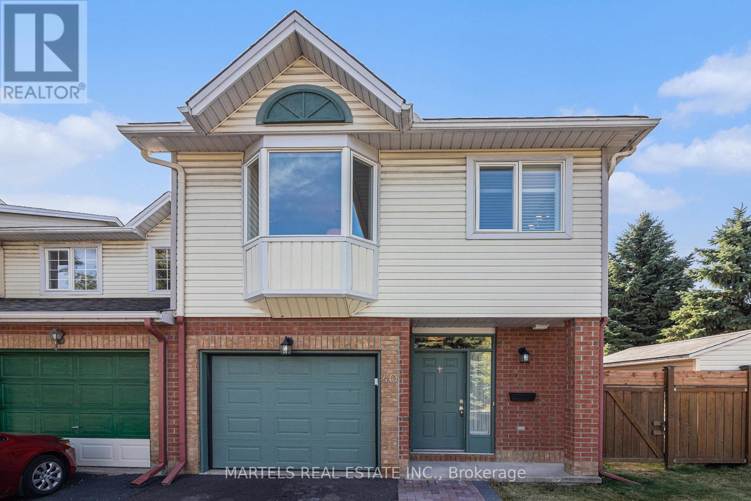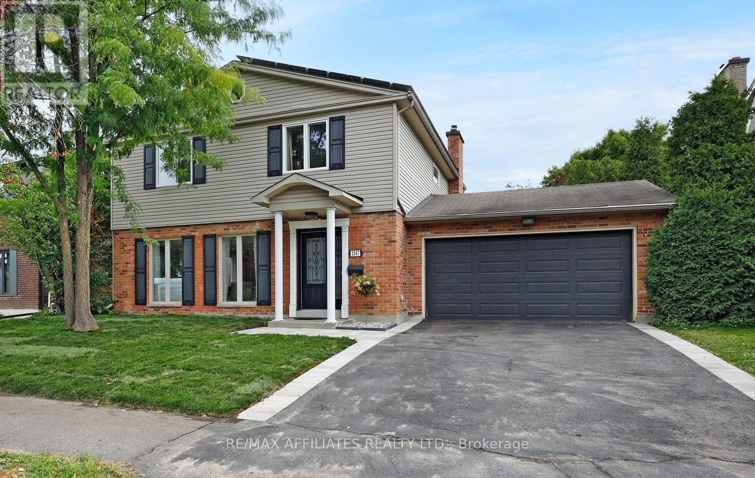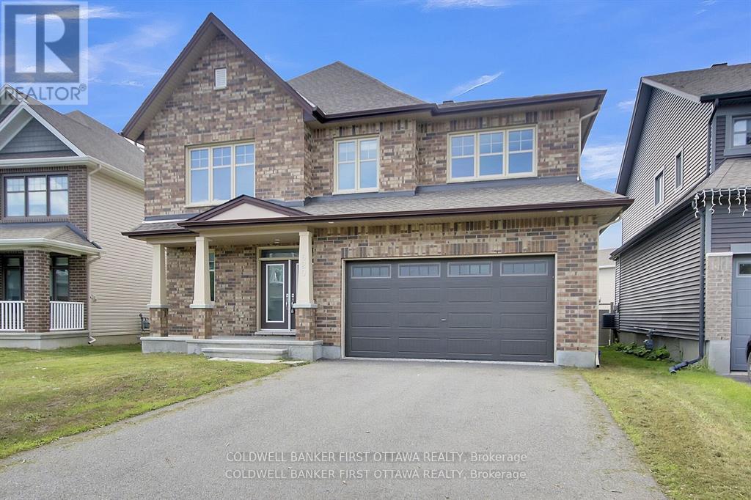
Highlights
This home is
48%
Time on Houseful
18 Days
School rated
4.1/10
Description
- Time on Houseful18 days
- Property typeSingle family
- Median school Score
- Mortgage payment
RARELY OFFERRED AS ONE OF THE LARGEST MODELS IN FINDLAY CREEK !!!! Welcome to Live in this Large Cambridge Model by Tartan (3655 Sq Ft ABOVE GRADE) Situated on a PREMIUM LOT Offering 4 Bedrooms and 3.5 Bathrooms. On the main Level, this Model Offers a Large Kitchen with Granite Counter Top and a Pantry Overlooking the Great Room (Family Room), Formal Living and Dining and a Spacious DEN. On the 2nd Level 4 Generous Size Rooms and a Spacious LOFT with 2 Ensuites and a Full Bathroom. New Luxury Vinyl Flooring on the 2nd Level. CARPET FREE (Carpet is Only on the Stairs). Fenced Backyard. BASEMENT WITH LARGE WINDOWS and ROGH-IN AWAITING YOUR TOUCH. MOVE-IN CONDOTION. Some pictures virtually staged (id:63267)
Home overview
Amenities / Utilities
- Heat source Natural gas
- Heat type Forced air
- Sewer/ septic Sanitary sewer
Exterior
- # total stories 2
- # parking spaces 4
- Has garage (y/n) Yes
Interior
- # full baths 3
- # half baths 1
- # total bathrooms 4.0
- # of above grade bedrooms 4
Location
- Subdivision 2605 - blossom park/kemp park/findlay creek
Overview
- Lot size (acres) 0.0
- Listing # X12349868
- Property sub type Single family residence
- Status Active
Rooms Information
metric
- Bathroom 2.9m X 2.43m
Level: 2nd - Bathroom 2.87m X 2.1m
Level: 2nd - Bathroom 4.39m X 3.18m
Level: 2nd - Loft 4.67m X 3.3m
Level: 2nd - Primary bedroom 6.4m X 4.87m
Level: 2nd - Bedroom 4.41m X 3.2m
Level: 2nd - Bedroom 3.75m X 3.6m
Level: 2nd - Bedroom 4.34m X 3.5m
Level: 2nd - Laundry 2.5m X 1.8m
Level: 2nd - Living room 4.57m X 3.5m
Level: Main - Den 3.38m X 2.77m
Level: Main - Bathroom 1.7m X 1.52m
Level: Main - Family room 4.69m X 4.57m
Level: Main - Family room 2.89m X 3.04m
Level: Main - Dining room 4.57m X 3.5m
Level: Main - Kitchen 6.19m X 4.57m
Level: Main
SOA_HOUSEKEEPING_ATTRS
- Listing source url Https://www.realtor.ca/real-estate/28744686/620-sora-way-ottawa-2605-blossom-parkkemp-parkfindlay-creek
- Listing type identifier Idx
The Home Overview listing data and Property Description above are provided by the Canadian Real Estate Association (CREA). All other information is provided by Houseful and its affiliates.

Lock your rate with RBC pre-approval
Mortgage rate is for illustrative purposes only. Please check RBC.com/mortgages for the current mortgage rates
$-2,797
/ Month25 Years fixed, 20% down payment, % interest
$
$
$
%
$
%

Schedule a viewing
No obligation or purchase necessary, cancel at any time




