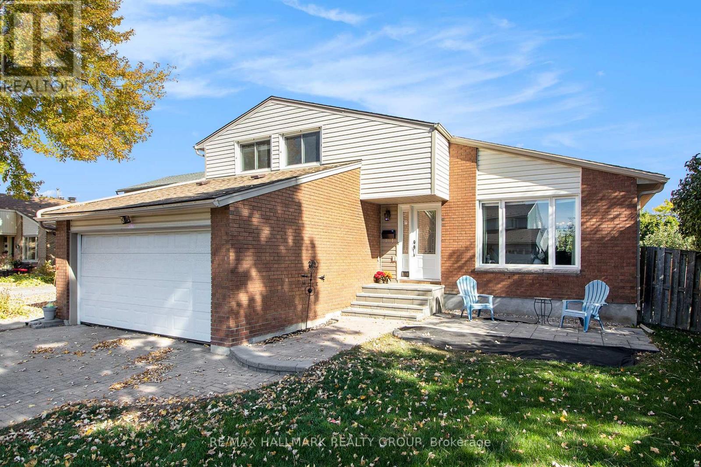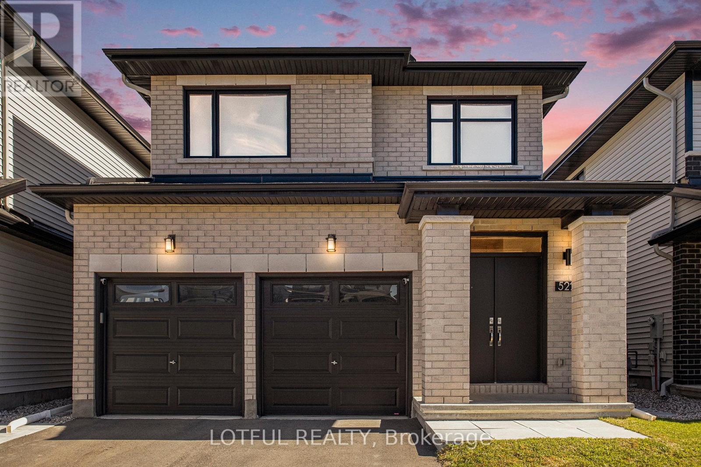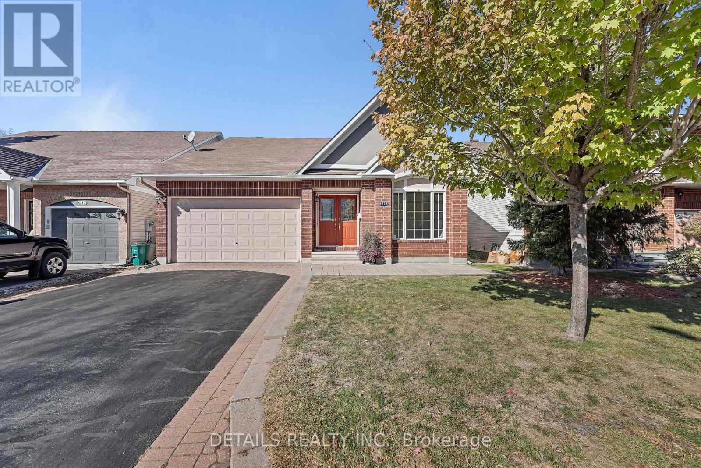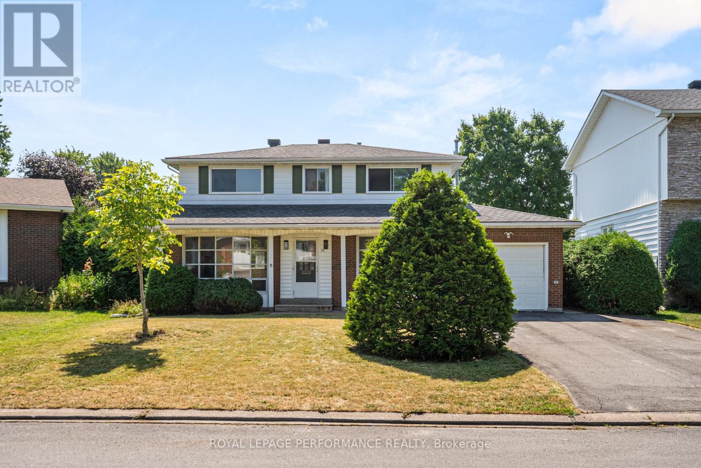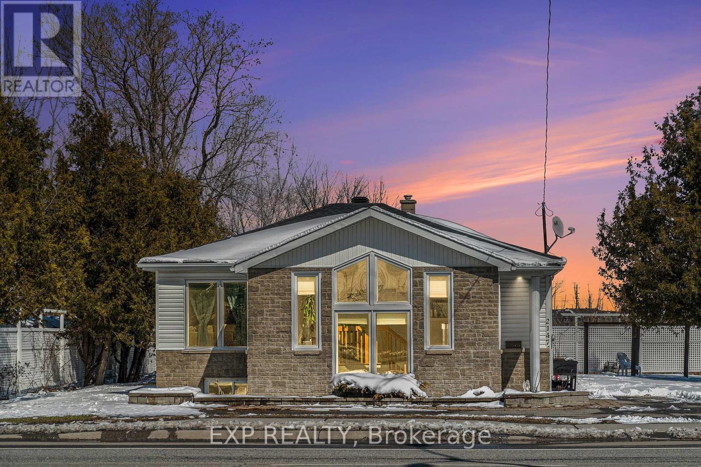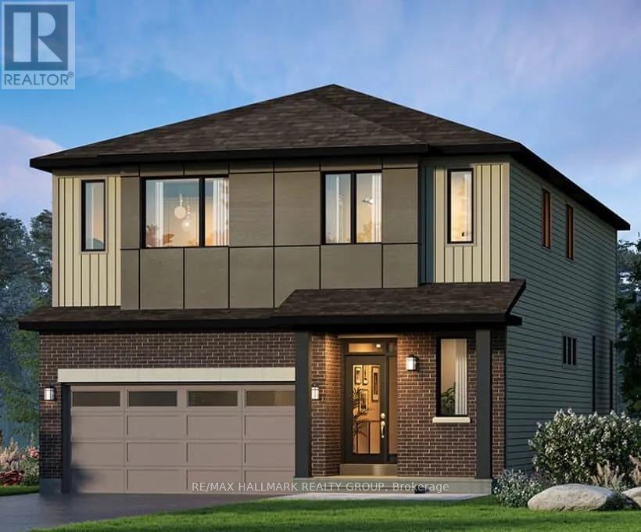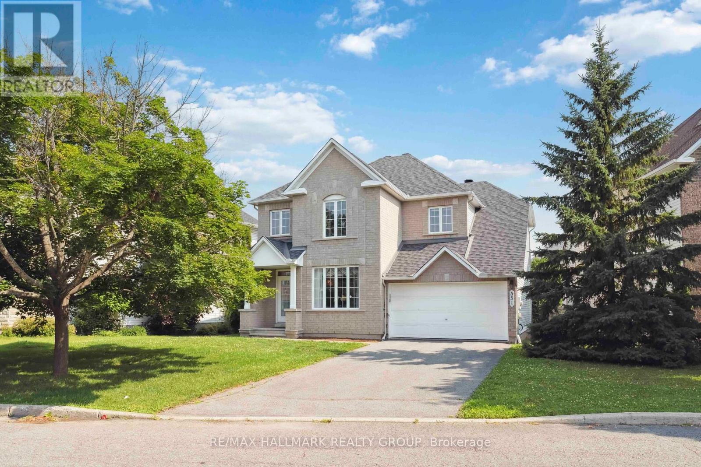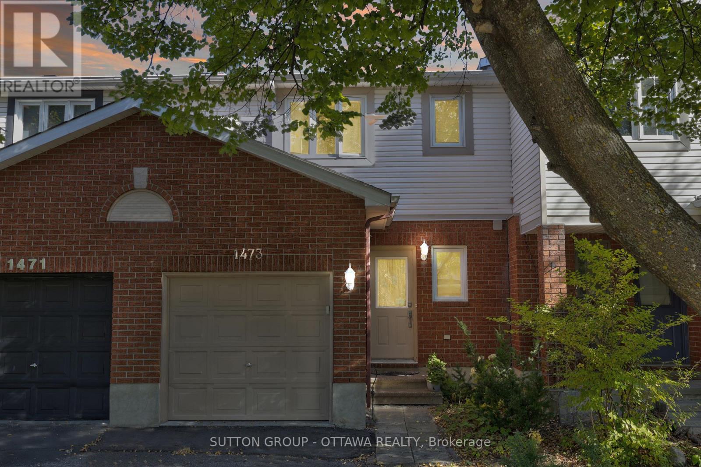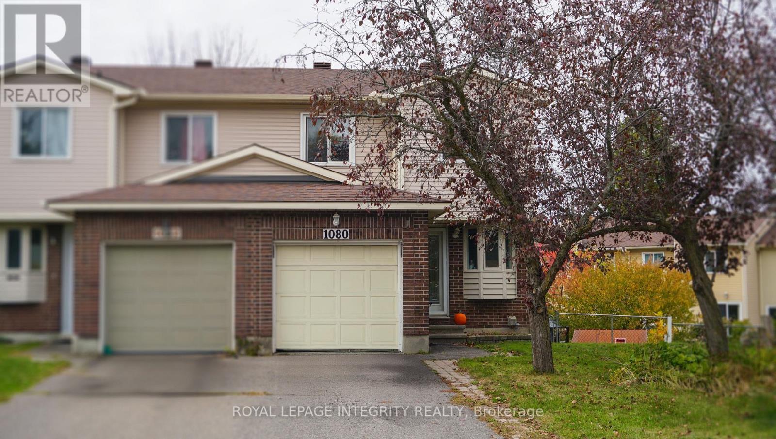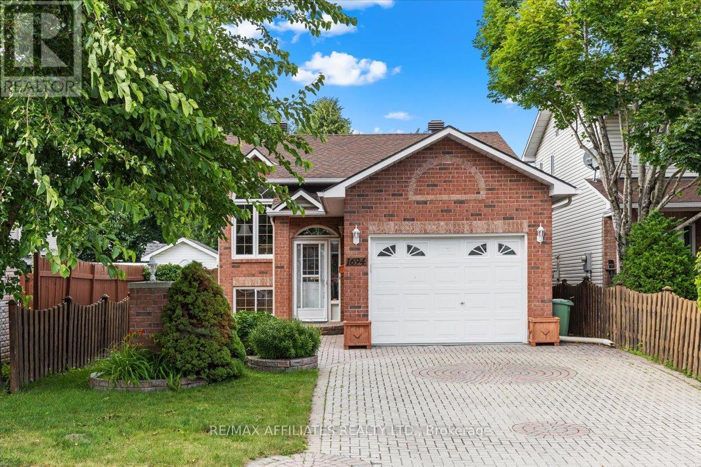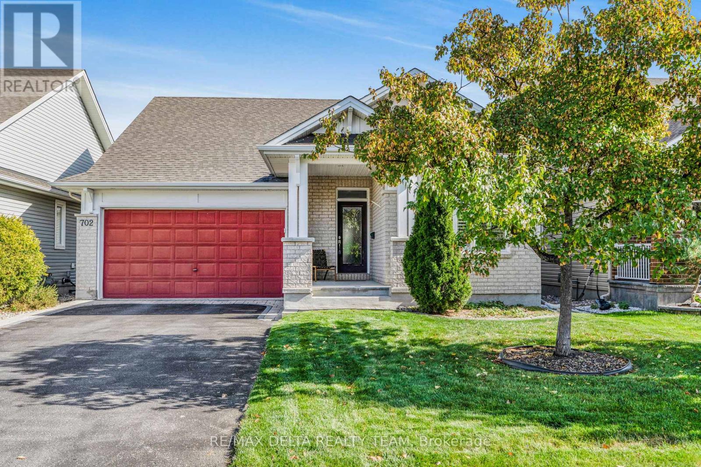- Houseful
- ON
- Ottawa
- Chateau Neuf
- 6201 Arbourwood Dr
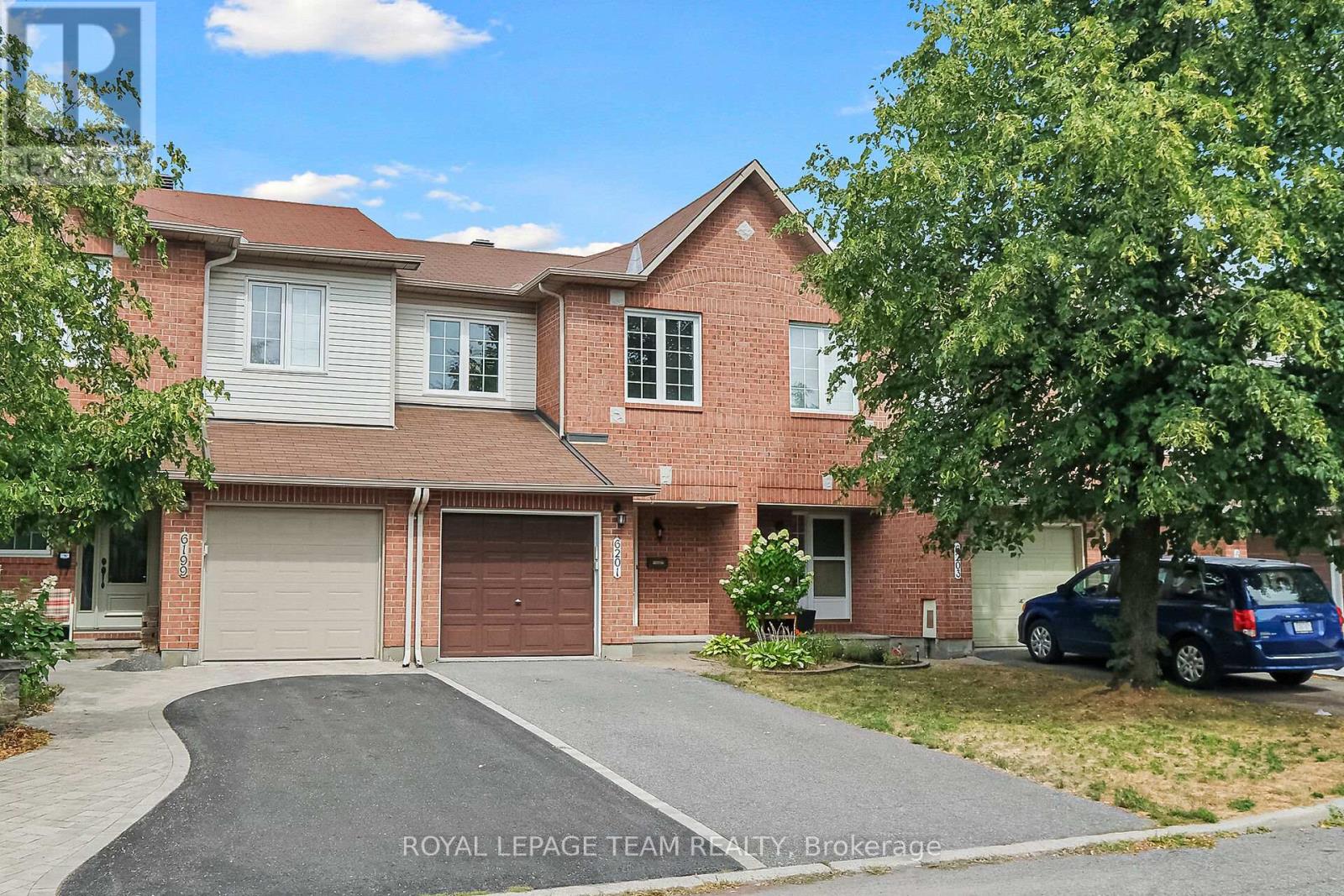
Highlights
Description
- Time on Houseful50 days
- Property typeSingle family
- Neighbourhood
- Median school Score
- Mortgage payment
Welcome to 6201 Arbourwood ~ a 3 Bedroom & 3 Bath Townhome in a family friendly neighborhood. Convenient inside entry from the attached Garage brings you to the tiled Foyer with plenty of room to greet family & friends, a large closet and 2pc Bath. A couple of steps from the Foyer lands you in the main living space with abundant natural light from a large window and patio doors. This space boasts a separate Dining Room that has lots of space to host family gatherings and easy access to the eat-in Kitchen. Living Room, with hardwood floors, is the perfect spot for the whole family to hangout or enjoy after-dinner chats with family & friends. The eat-in Kitchen features granite countertops, SS appliances, tons of cabinet & counter space and patio doors that lead you to the rear entertainment sized deck overlooking the fully fenced backyard. The 2nd level provides good-sized Bedrooms, a 4pc Main Bath and a generous Primary Bedroom with a 3pc Ensuite and custom walk-in closet. The finished Lower Level provides additional living space with a Rec Room, Laundry and storage. This home is move-in ready and awaits its new owner! (id:63267)
Home overview
- Cooling Central air conditioning
- Heat source Natural gas
- Heat type Forced air
- Sewer/ septic Sanitary sewer
- # total stories 2
- Fencing Fenced yard
- # parking spaces 3
- Has garage (y/n) Yes
- # full baths 2
- # half baths 1
- # total bathrooms 3.0
- # of above grade bedrooms 3
- Flooring Tile, laminate, hardwood
- Subdivision 2009 - chapel hill
- Directions 1568433
- Lot size (acres) 0.0
- Listing # X12364667
- Property sub type Single family residence
- Status Active
- Primary bedroom 3.5m X 4.33m
Level: 2nd - Bedroom 2.75m X 3.76m
Level: 2nd - Bathroom 2.48m X 2.22m
Level: 2nd - Other 2.41m X 1.74m
Level: 2nd - Bathroom 2.49m X 1.59m
Level: 2nd - Bedroom 2.98m X 3.15m
Level: 2nd - Recreational room / games room 3.79m X 5.4m
Level: Basement - Laundry 3.15m X 8.02m
Level: Basement - Other 2.75m X 4.66m
Level: Basement - Foyer 2.1m X 3.28m
Level: Main - Living room 3.41m X 4.27m
Level: Main - Bathroom 1.68m X 1.54m
Level: Main - Kitchen 2.4m X 2.76m
Level: Main - Dining room 3.15m X 3.26m
Level: Main - Eating area 2.9m X 1.9m
Level: Main
- Listing source url Https://www.realtor.ca/real-estate/28777335/6201-arbourwood-drive-ottawa-2009-chapel-hill
- Listing type identifier Idx

$-1,546
/ Month

