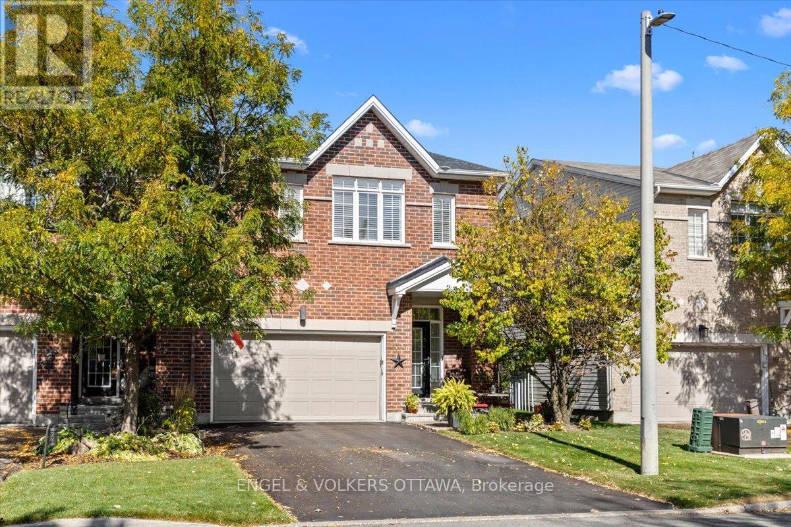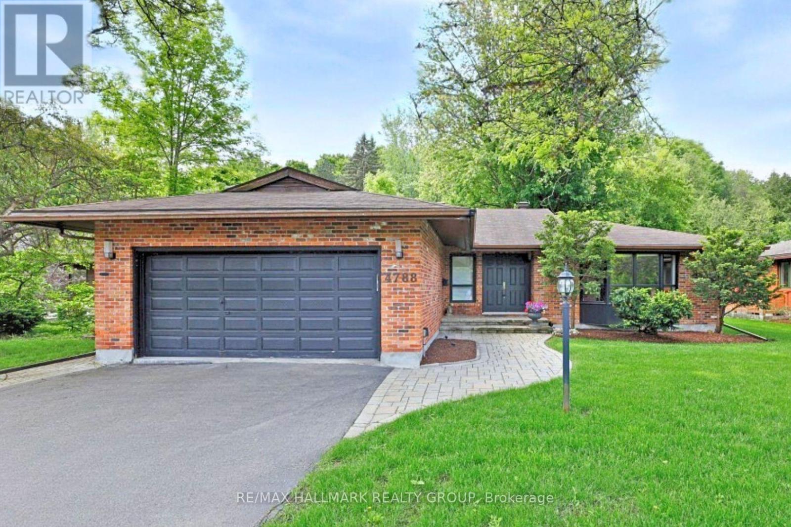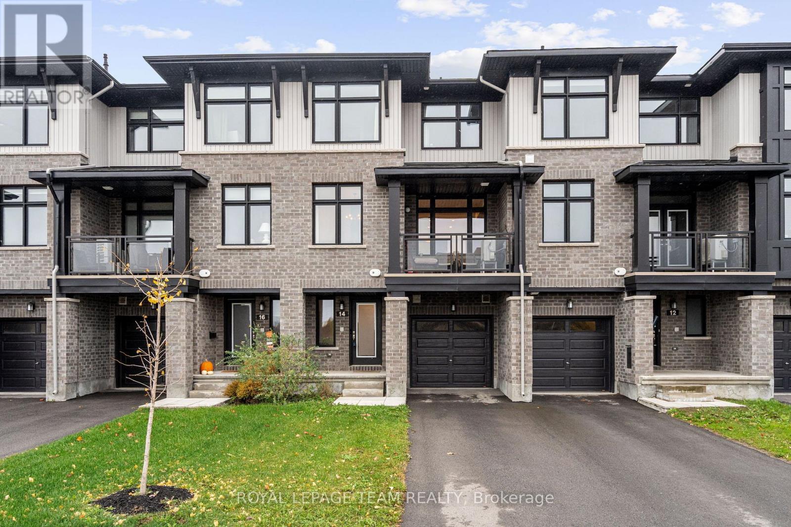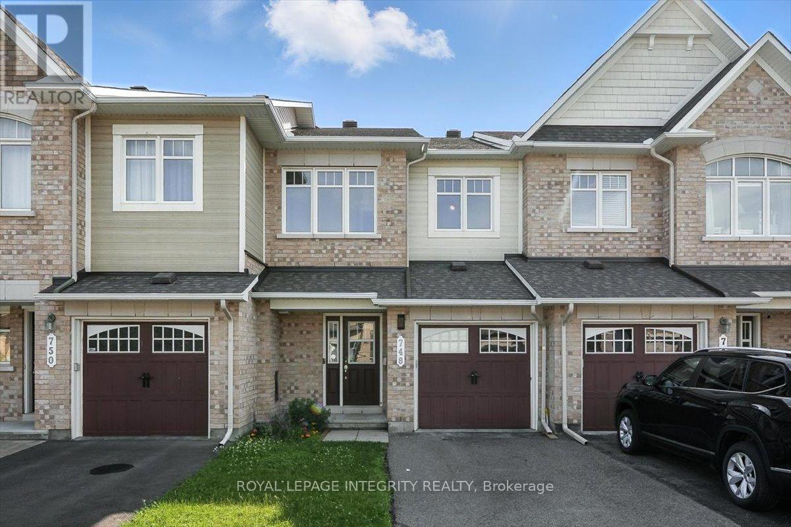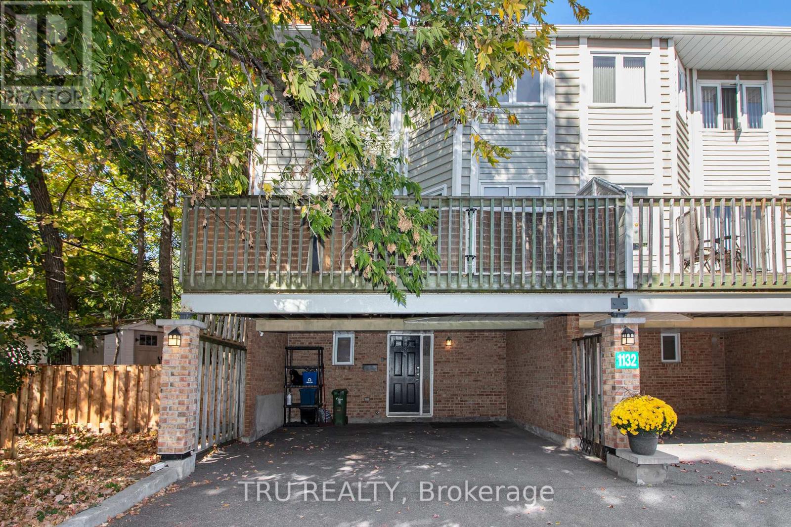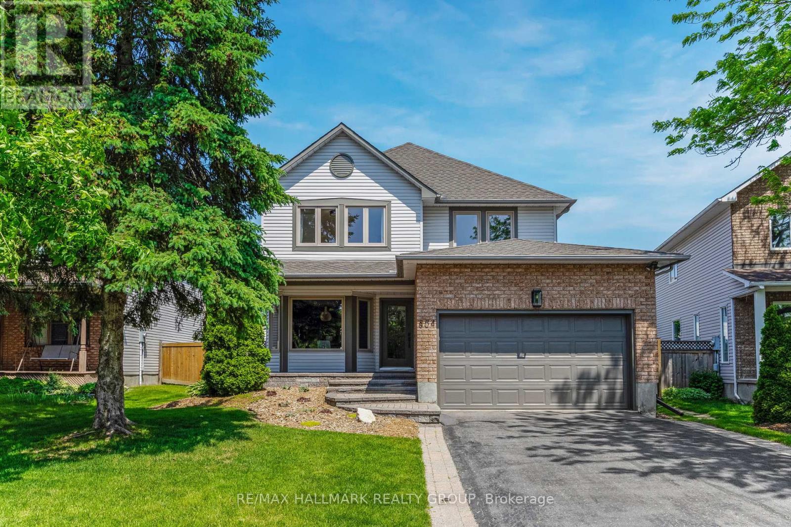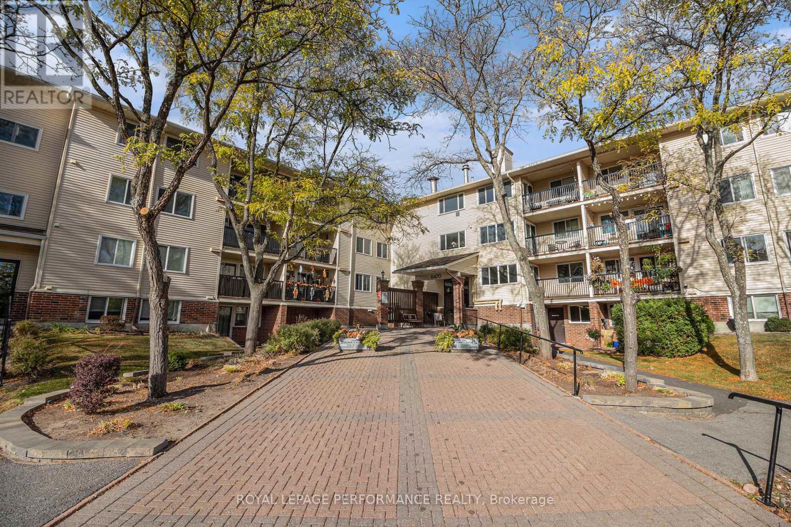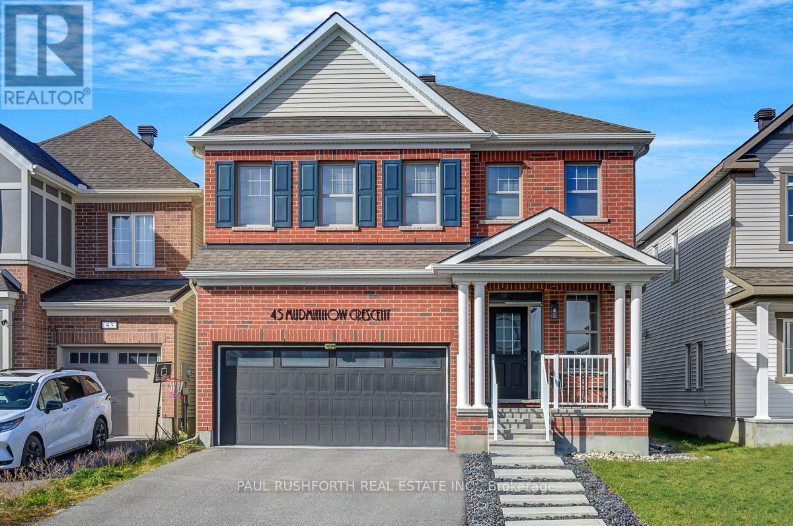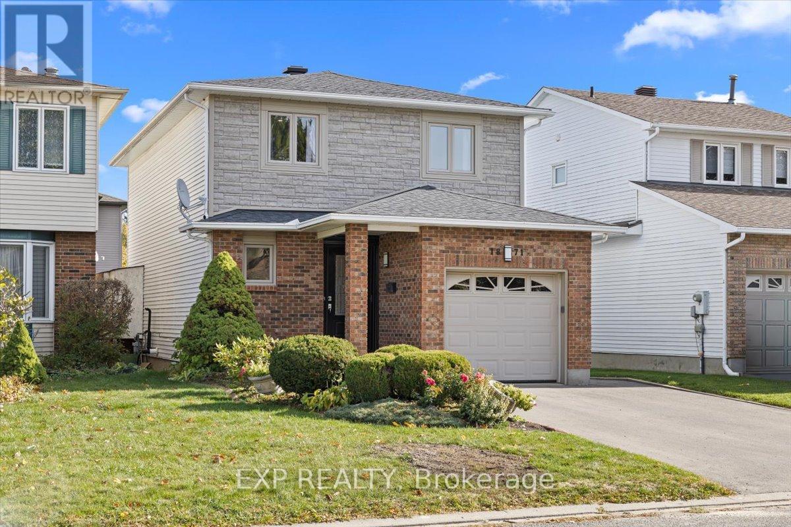- Houseful
- ON
- Ottawa
- Chateau Neuf
- 6212 Arbourwood Dr
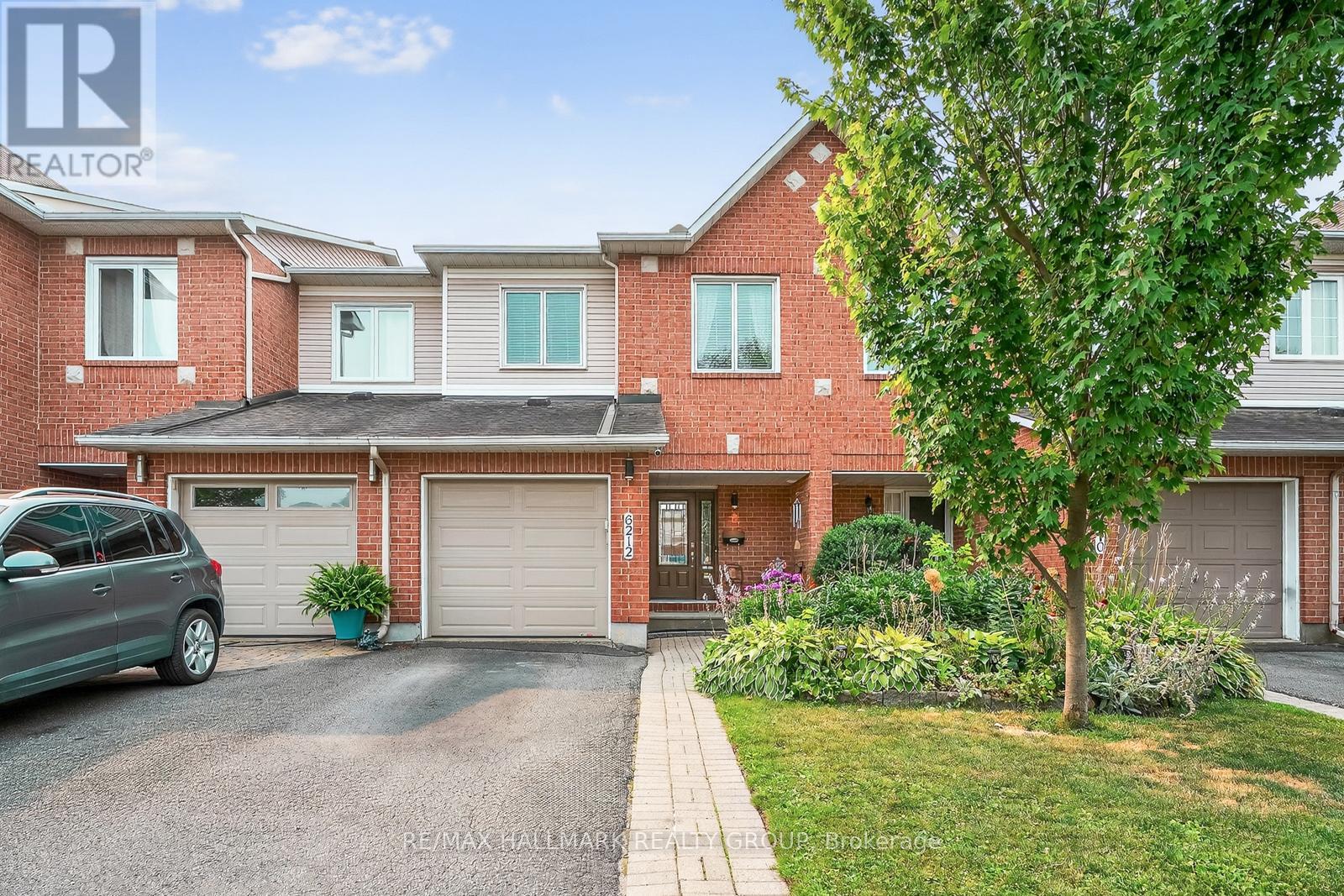
Highlights
Description
- Time on Houseful75 days
- Property typeSingle family
- Neighbourhood
- Median school Score
- Mortgage payment
This impeccably maintained 3-bedroom, 3-bathroom row unit offers stylish living with numerous high-end upgrades, including a modern kitchen with quartz countertops, marble backsplash, stainless steel appliances, and task lighting, plus a stunning floor-to-ceiling pantry. The main floor features a dining room, welcoming living room, and a conveniently located powder room. Step outside to a maintenance-free backyard oasis, fully decked and fenced, featuring a 7-person Beachcomber hot tub, gazebo, and natural gas BBQ line - perfect for entertaining. Upstairs boasts spacious bedrooms, including a 3-piece ensuite in the principal bedroom, while the lower level offers a bright family room with high ceilings, laundry, and ample storage. Major upgrades within the last 15 years: patio door, front door, windows, shingles & ice shield, high-efficiency gas furnace, central air, garage door & opener. This home blends comfort, quality, and convenience in every corner! (id:63267)
Home overview
- Cooling Central air conditioning
- Heat source Natural gas
- Heat type Forced air
- Sewer/ septic Sanitary sewer
- # total stories 2
- Fencing Fenced yard
- # parking spaces 3
- Has garage (y/n) Yes
- # full baths 2
- # half baths 1
- # total bathrooms 3.0
- # of above grade bedrooms 3
- Has fireplace (y/n) Yes
- Subdivision 2009 - chapel hill
- Directions 1403234
- Lot size (acres) 0.0
- Listing # X12330260
- Property sub type Single family residence
- Status Active
- Bedroom 3.05m X 2.86m
Level: 2nd - Primary bedroom 3.98m X 4m
Level: 2nd - Bathroom 2.76m X 1.48m
Level: 2nd - Bedroom 2.76m X 4.38m
Level: 2nd - Bathroom 1.81m X 2.07m
Level: 2nd - Family room 5.9m X 4.69m
Level: Lower - Kitchen 3.57m X 4.24m
Level: Main - Foyer 2.76m X 1.96m
Level: Main - Living room 3.24m X 4m
Level: Main - Dining room 3.83m X 3.79m
Level: Main
- Listing source url Https://www.realtor.ca/real-estate/28702386/6212-arbourwood-drive-ottawa-2009-chapel-hill
- Listing type identifier Idx

$-1,533
/ Month




